Armadi e Cabine Armadio con ante nere e parquet chiaro
Filtra anche per:
Budget
Ordina per:Popolari oggi
81 - 100 di 139 foto
1 di 3
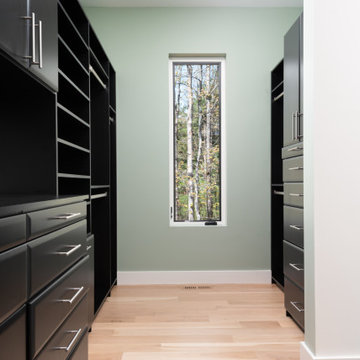
Foto di una cabina armadio moderna di medie dimensioni con ante con bugna sagomata, ante nere e parquet chiaro
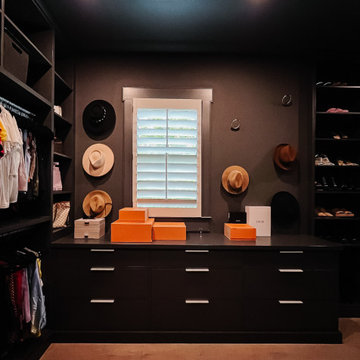
We had the pleasure of working with a family that loved their property but was looking for something more from their home's layout. They dreamed of a kitchen with not just one, but two, islands and a home that could seamlessly transition from hosting chic dinner parties to cozy family gatherings. Our client imagined a place where sleek design meets spaces crafted for making memories, entertaining, and personal retreats for downtime and reflection.
We transformed the kitchen into a lively hub for culinary exploration, where cooking becomes an event shared with friends and laughter. Each meal here is an opportunity to connect and create lasting memories. This central part of the home flows naturally into the dining area, a versatile space that’s perfect for both quiet family meals and larger celebrations.
The living room has been updated into a modern, welcoming space that invites relaxation and conversation. It's a testament to contemporary design that also fosters an atmosphere of togetherness and engaging moments.
By moving the laundry and powder rooms, we expanded the primary suite into a personal oasis, thoughtfully designed for relaxation and recharging.
Every aspect of this home mirrors our client's desire for a space that blends stylish entertainment with comfortable, everyday living. We've ensured that each area is not only functional but also enhances the experiences and moments shared within, striking a balance between modern chic and welcoming warmth.
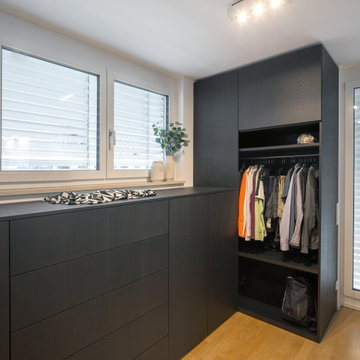
Ankleidezimmer mit begehbarem Kleiderschrank
Foto di una cabina armadio moderna con ante lisce, ante nere e parquet chiaro
Foto di una cabina armadio moderna con ante lisce, ante nere e parquet chiaro
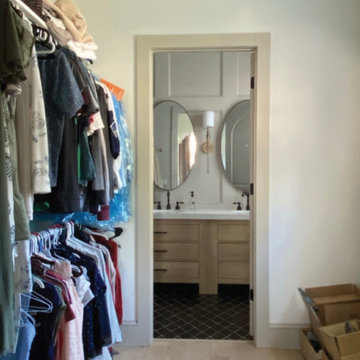
Our friend Jenna from Jenna Sue Design came to us in early January 2021, looking to see if we could help bring her closet makeover to life. She was looking to use IKEA PAX doors as a starting point, and built around it. Additional features she had in mind were custom boxes above the PAX units, using one unit to holder drawers and custom sized doors with mirrors, and crafting a vanity desk in-between two units on the other side of the wall.
We worked closely with Jenna and sponsored all of the custom door and panel work for this project, which were made from our DIY Paint Grade Shaker MDF. Jenna painted everything we provided, added custom trim to the inside of the shaker rails from Ekena Millwork, and built custom boxes to create a floor to ceiling look.
The final outcome is an incredible example of what an idea can turn into through a lot of hard work and dedication. This project had a lot of ups and downs for Jenna, but we are thrilled with the outcome, and her and her husband Lucas deserve all the positive feedback they've received!
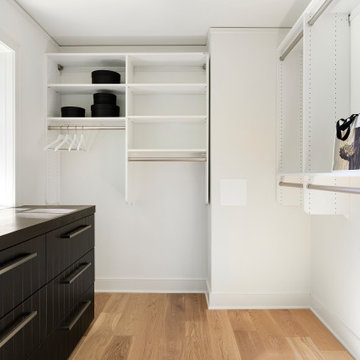
Ispirazione per uno spazio per vestirsi unisex country con ante nere, parquet chiaro e pavimento marrone
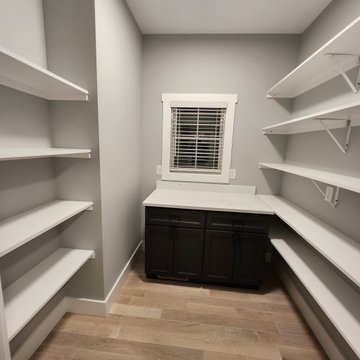
Esempio di una cabina armadio con ante in stile shaker, ante nere e parquet chiaro
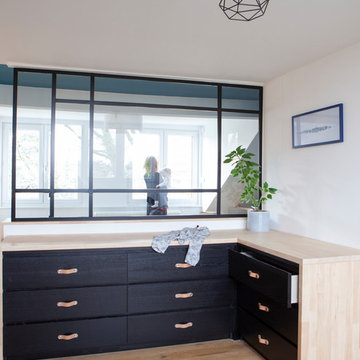
Esempio di una cabina armadio unisex tradizionale di medie dimensioni con ante lisce, ante nere e parquet chiaro
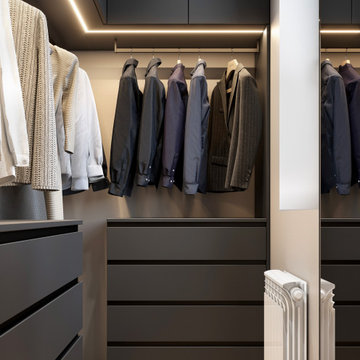
Esempio di una cabina armadio unisex minimal di medie dimensioni con ante lisce, ante nere, parquet chiaro, pavimento beige e soffitto in carta da parati
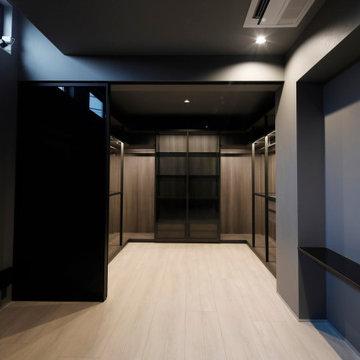
Immagine di uno spazio per vestirsi unisex industriale di medie dimensioni con ante di vetro, ante nere, parquet chiaro, pavimento bianco e soffitto ribassato
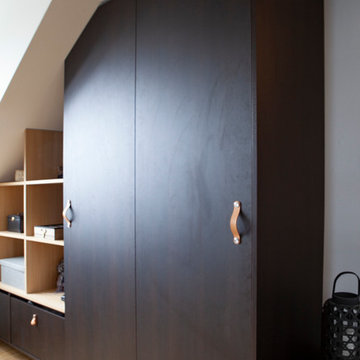
Foto di una cabina armadio unisex classica di medie dimensioni con ante lisce, ante nere e parquet chiaro
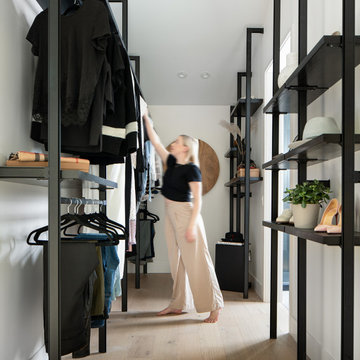
Esempio di una grande cabina armadio unisex minimalista con nessun'anta, ante nere, parquet chiaro e soffitto a volta
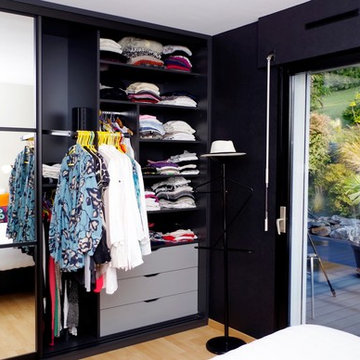
Un magnifique dressing aux aménagements sur mesure
Foto di un armadio o armadio a muro unisex design di medie dimensioni con ante nere e parquet chiaro
Foto di un armadio o armadio a muro unisex design di medie dimensioni con ante nere e parquet chiaro
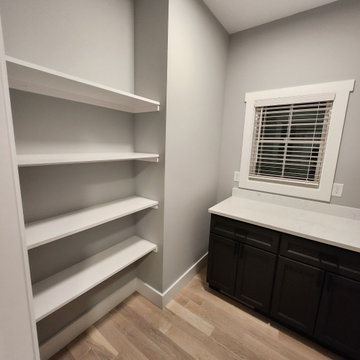
Foto di una cabina armadio con ante in stile shaker, ante nere e parquet chiaro
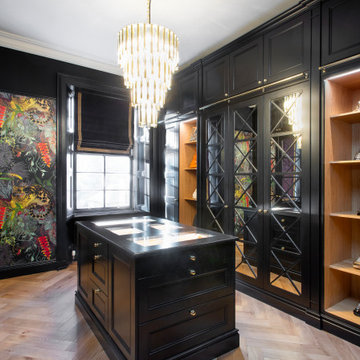
Room opens up to see the solid Oak ladders and Herringbone flooring along with Timorous Beastie wallpaper
Immagine di un grande spazio per vestirsi unisex tradizionale con ante di vetro, ante nere, parquet chiaro e pavimento beige
Immagine di un grande spazio per vestirsi unisex tradizionale con ante di vetro, ante nere, parquet chiaro e pavimento beige
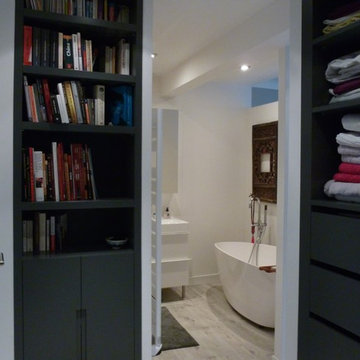
Salle de bain et dressing communiquent dans la partie "suite parentale"
DOM PALATCHI
Idee per un grande spazio per vestirsi unisex minimal con ante lisce, ante nere, parquet chiaro e pavimento beige
Idee per un grande spazio per vestirsi unisex minimal con ante lisce, ante nere, parquet chiaro e pavimento beige
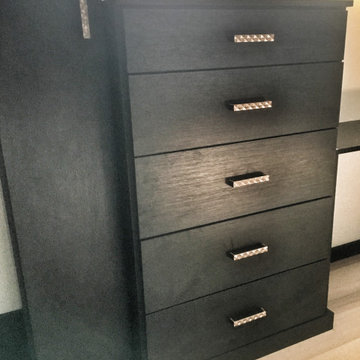
This large master walk-in closet was completed while they were building their home and we carried the aesthetic of the rest of the home's design elements into the closet. The textured black cabinetry stands out against the light walls and floors, and matte gold hardware/accessories and a textured chandelier complete the look. We created a space for a make-up vanity with a custom hair tool drawer, storage for over 150 pairs of shoes, his and hers dressers to minimize furniture in the bedroom and we will be building an island in the center in the future as a phase II to the project.
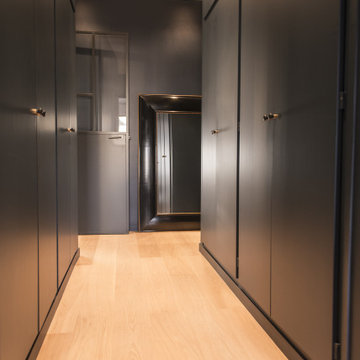
Esempio di una cabina armadio unisex minimal con ante lisce, ante nere, parquet chiaro e pavimento beige
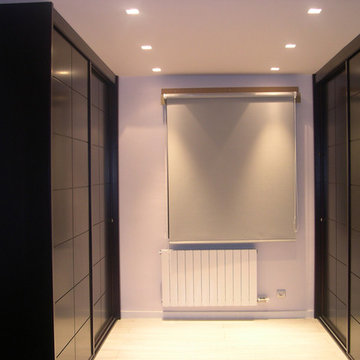
Immagine di una cabina armadio unisex design di medie dimensioni con ante lisce, ante nere e parquet chiaro
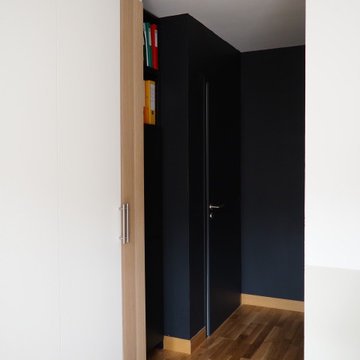
Les clients ont sollicité mes services lors de la construction de leur maison.
Ils avaient déjà effectués quelques réservations de mobilier dans un magasin spécialisé local mais souhaitaient être confortés dans leurs choix. Ma mission de coaching déco a consisté à les conseiller sur ces choix, réaliser des planches d'ambiance pour compléter la liste d'achats ainsi que des planches de localisations pour les couleurs et papiers peints.
Espaces concernés: entrée, séjour, chambre parentale et l'étage.
Préconisations sous formes de planches d'ambiances avec références shopping (couleurs de peinture et papiers peints, luminaires, meubles, décoration).
Suggestions de placards sur mesure et leurs cahiers techniques.
Réalisation d'un book déco.
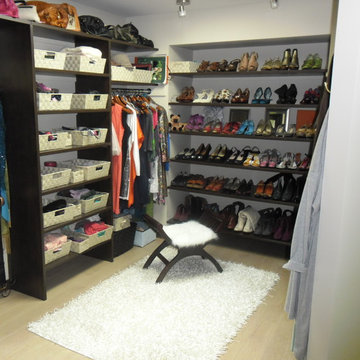
Idee per una grande cabina armadio per donna classica con nessun'anta, ante nere, parquet chiaro e pavimento beige
Armadi e Cabine Armadio con ante nere e parquet chiaro
5