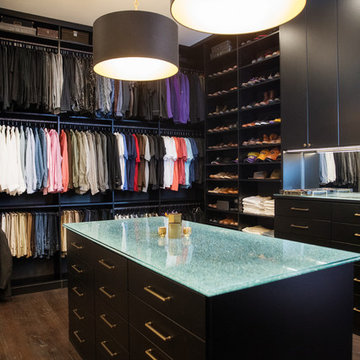Armadi e Cabine Armadio con ante nere e ante con finitura invecchiata
Filtra anche per:
Budget
Ordina per:Popolari oggi
61 - 80 di 956 foto
1 di 3
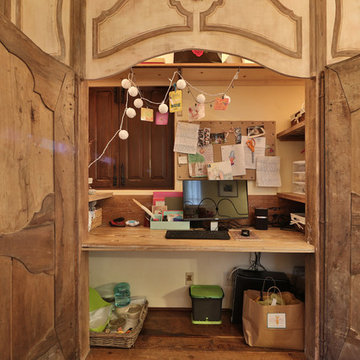
Immagine di un piccolo armadio o armadio a muro per donna rustico con ante con bugna sagomata, ante con finitura invecchiata, pavimento in legno massello medio e pavimento marrone
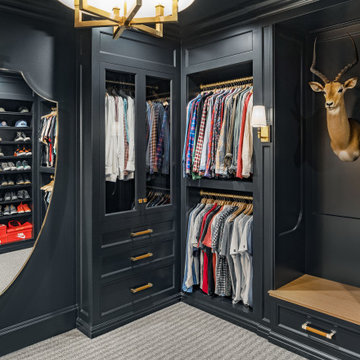
Custom inset cabinetry in this stunning closet adds to the moody, masculine vibe of the space. By adding drawers, custom lighting and open rod storage, this closet is sheer luxury.
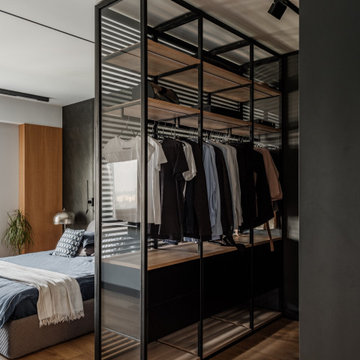
В спальне главным элементом можно назвать изголовье из каменного шпона. Мы любим использовать в отделке природные натуральные материалы, но в тоже время для этого интерьера они должны были быть максимально практичными, поэтому для этого проекта мы выбрали каменный шпон. Это сланец графитового оттенка, его плавные рельефные линии, природные, но в тоже время очень архитектурные, стали отправным элементом нашей концепции, вокруг которого начали формироваться остальные решения.
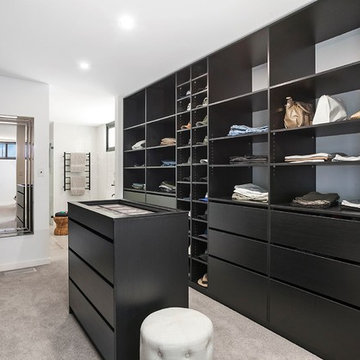
Idee per uno spazio per vestirsi unisex minimal con ante nere, moquette e pavimento grigio
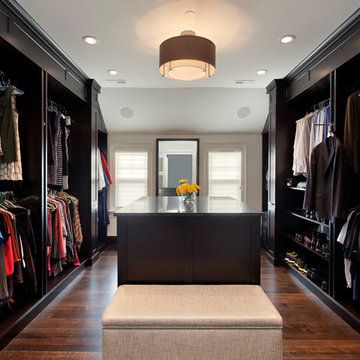
Custom master bedroom closet designed using cherry wood in dark stain. Center island provides drawer storage and hamper.
Immagine di uno spazio per vestirsi tradizionale con parquet scuro e ante nere
Immagine di uno spazio per vestirsi tradizionale con parquet scuro e ante nere
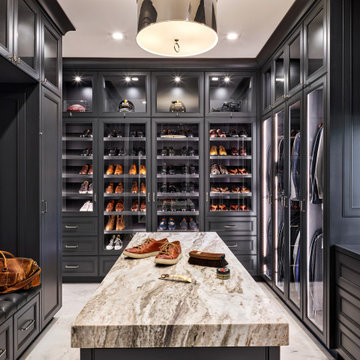
Immagine di una cabina armadio per uomo mediterranea con ante di vetro e ante nere
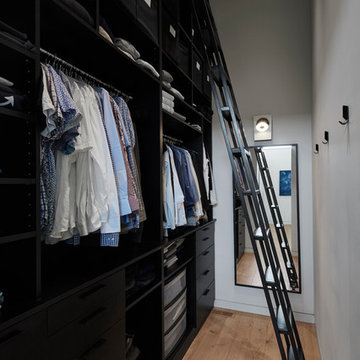
BONE Structure®
Esempio di una cabina armadio per uomo minimal con ante nere, parquet chiaro e pavimento beige
Esempio di una cabina armadio per uomo minimal con ante nere, parquet chiaro e pavimento beige
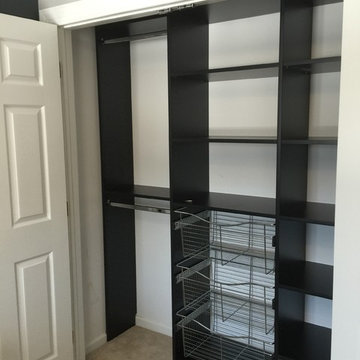
Bella System
Foto di un armadio o armadio a muro unisex chic di medie dimensioni con moquette, nessun'anta e ante nere
Foto di un armadio o armadio a muro unisex chic di medie dimensioni con moquette, nessun'anta e ante nere
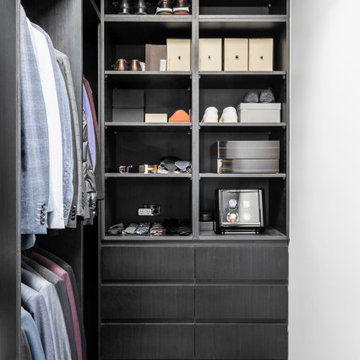
"His" Master Walk in Robe
Idee per una piccola cabina armadio per uomo minimalista con ante nere, moquette e pavimento grigio
Idee per una piccola cabina armadio per uomo minimalista con ante nere, moquette e pavimento grigio
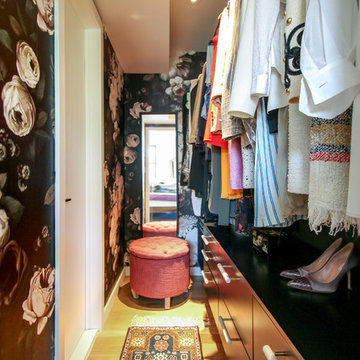
Colorful, compact walk-in-closet in this South Slope Brooklyn townhouse features floral wallpaper and custom floating millwork
Ispirazione per una piccola cabina armadio per donna minimal con ante lisce, ante nere, parquet chiaro e pavimento marrone
Ispirazione per una piccola cabina armadio per donna minimal con ante lisce, ante nere, parquet chiaro e pavimento marrone
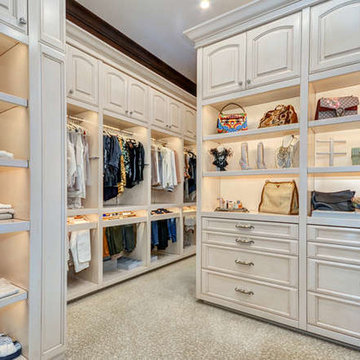
A large and elegant walk-in closet adorned with a striking floral motif. We combined dramatic and dainty prints for an exciting layering and integration of scale . Due to the striking look of florals, we mixed & matched them with other playful graphics, including butterfly prints to simple geometric shapes. We kept the color palettes cohesive with the rest of the home, so lots of gorgeous soft greens and blush tones!
For maximum organization and ample storage, we designed custom built-ins. Shelving, cabinets, and drawers were customized in size, ensuring their belongings had a perfect place to rest.
Home located in Tampa, Florida. Designed by Florida-based interior design firm Crespo Design Group, who also serves Malibu, Tampa, New York City, the Caribbean, and other areas throughout the United States.
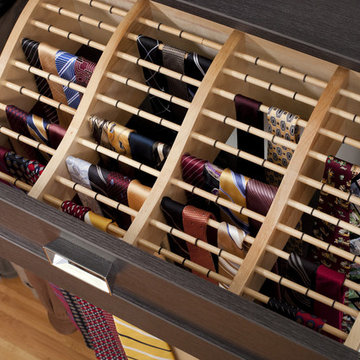
You can store up to 160 ties on this unique tie storage solution.
Idee per una cabina armadio design con ante nere
Idee per una cabina armadio design con ante nere
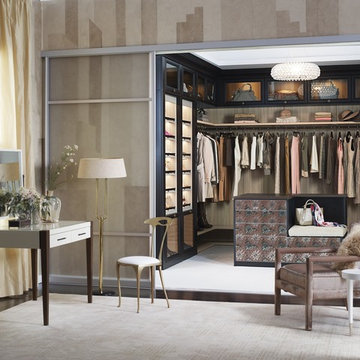
Luxurious Master Closet with Island
Immagine di una grande cabina armadio per donna tradizionale con nessun'anta, ante nere e moquette
Immagine di una grande cabina armadio per donna tradizionale con nessun'anta, ante nere e moquette
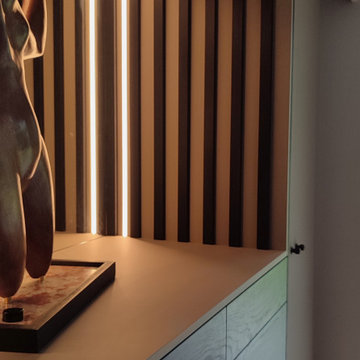
Immagine di un ampio spazio per vestirsi unisex con ante a filo, ante nere, pavimento in legno massello medio e pavimento marrone
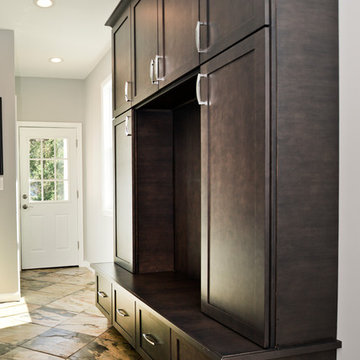
Side Addition to Oak Hill Home
After living in their Oak Hill home for several years, they decided that they needed a larger, multi-functional laundry room, a side entrance and mudroom that suited their busy lifestyles.
A small powder room was a closet placed in the middle of the kitchen, while a tight laundry closet space overflowed into the kitchen.
After meeting with Michael Nash Custom Kitchens, plans were drawn for a side addition to the right elevation of the home. This modification filled in an open space at end of driveway which helped boost the front elevation of this home.
Covering it with matching brick facade made it appear as a seamless addition.
The side entrance allows kids easy access to mudroom, for hang clothes in new lockers and storing used clothes in new large laundry room. This new state of the art, 10 feet by 12 feet laundry room is wrapped up with upscale cabinetry and a quartzite counter top.
The garage entrance door was relocated into the new mudroom, with a large side closet allowing the old doorway to become a pantry for the kitchen, while the old powder room was converted into a walk-in pantry.
A new adjacent powder room covered in plank looking porcelain tile was furnished with embedded black toilet tanks. A wall mounted custom vanity covered with stunning one-piece concrete and sink top and inlay mirror in stone covered black wall with gorgeous surround lighting. Smart use of intense and bold color tones, help improve this amazing side addition.
Dark grey built-in lockers complementing slate finished in place stone floors created a continuous floor place with the adjacent kitchen flooring.
Now this family are getting to enjoy every bit of the added space which makes life easier for all.
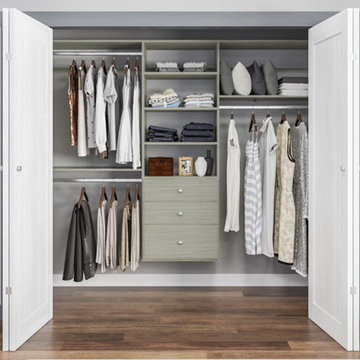
It’s so easy to transform a closet into something special by combining an Easy Track Deluxe Tower Closet Kit with additional shelves and drawers. Hanging rods and shelves can be moved up or down easily to make efficient use of space as your needs change. Drawers with chrome knobs and quality glides enhance your storage space with a built-in dresser. Thanks to the wall-mounted design, there’s no need to cut base molding, so installation is simple.
Credit: Easy Track
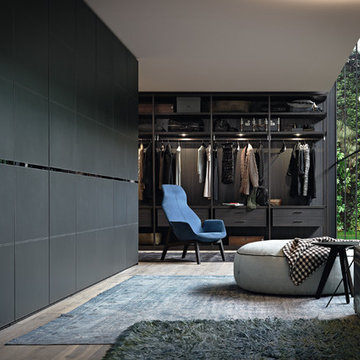
Idee per una cabina armadio unisex minimal di medie dimensioni con ante nere, pavimento in legno massello medio e pavimento marrone
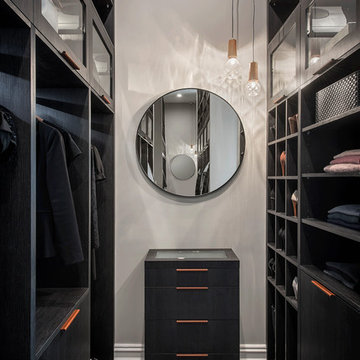
Esempio di uno spazio per vestirsi unisex contemporaneo con nessun'anta, ante nere, moquette e pavimento grigio
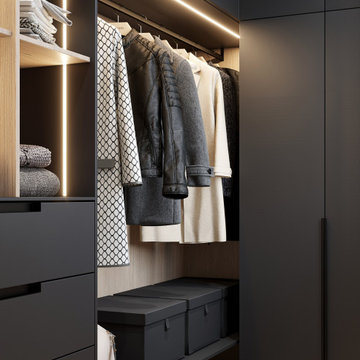
Ispirazione per una cabina armadio unisex minimal di medie dimensioni con ante lisce, ante nere, parquet chiaro, pavimento beige e soffitto in carta da parati
Armadi e Cabine Armadio con ante nere e ante con finitura invecchiata
4
