Armadi e Cabine Armadio con ante lisce
Filtra anche per:
Budget
Ordina per:Popolari oggi
41 - 60 di 468 foto
1 di 3
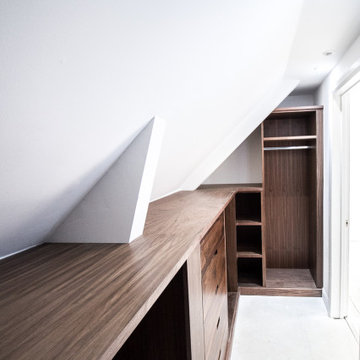
Esempio di una cabina armadio unisex tradizionale di medie dimensioni con ante lisce, ante in legno bruno, pavimento in cemento, pavimento grigio e soffitto a volta
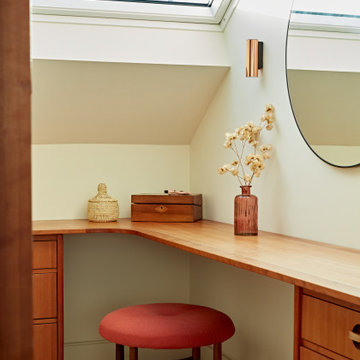
Immagine di un piccolo spazio per vestirsi unisex moderno con ante lisce, ante in legno scuro, moquette, pavimento beige e soffitto a volta
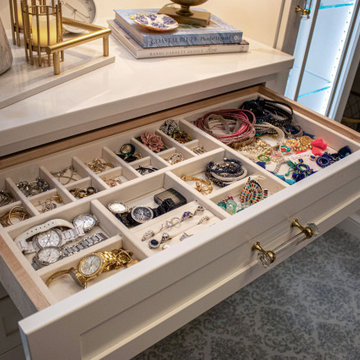
Custom built cabinetry was installed in this closet. Finished in White Alabaster paint. Includes two pull down closet rods, two pant pullouts, six oval closet rods, two valet rods, one scarf rack pullout, one belt rack pull out, one standard jewelry tray. Accessories are finished in Chrome. The countertop is MSI Quartz - Calacatta Bali
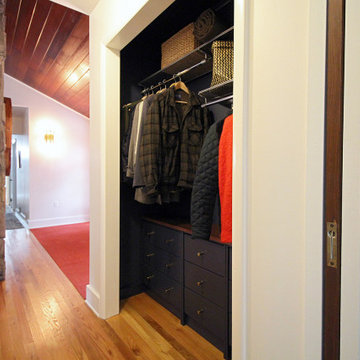
Christine Lefebvre Design gave this closet a simple, effective redesign. Custom built-in drawers provide plenty of storage for essentials such as hats and gloves, sunscreen and insect repellent. The deep navy blue on the drawers, walls, and ceiling is both dramatic and understated. Drawers were finished with brass knobs that nod to other brass fixtures throughout the home.
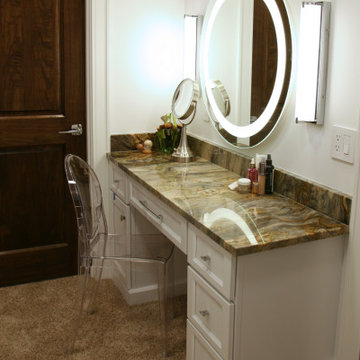
Fusion granite and fully lit zones for clothing make this walk in closet a dream!
Ispirazione per un ampio spazio per vestirsi unisex design con ante lisce, ante bianche, moquette, pavimento beige e soffitto ribassato
Ispirazione per un ampio spazio per vestirsi unisex design con ante lisce, ante bianche, moquette, pavimento beige e soffitto ribassato
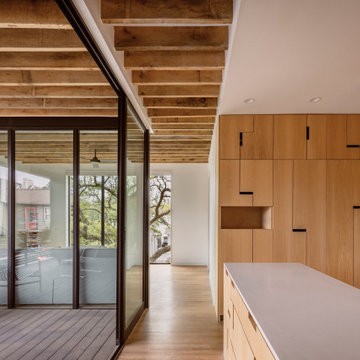
Throughout the house, irregularly shaped millwork door panels overlap with adjacent cabinet boxes to create interlocking planes. Staggered gaps in cabinet doors and drawers serve as handles, creating playful patterns.
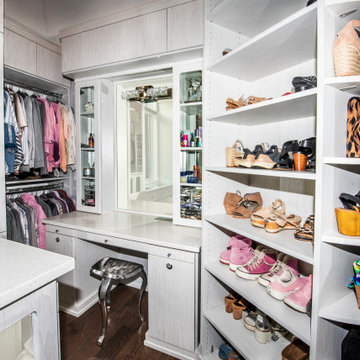
The built-in vanity table provides a place to fix your hair and put on makeup. A rotating shelving system next to the vanity table holds 200 pairs of shoes.
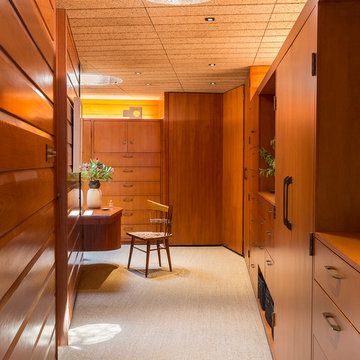
Immagine di uno spazio per vestirsi unisex minimalista con ante lisce, ante in legno scuro, moquette, pavimento beige e soffitto in legno
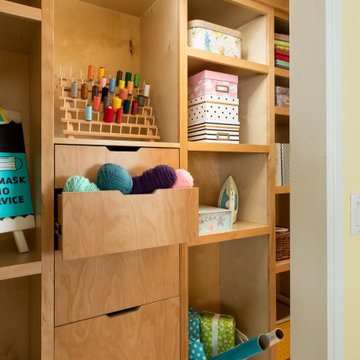
The closet was custom designed and built to this family's specifications. It houses and organizes a variety of supplies including for sewing, crafting, gift wrapping, knitting, and paper arts. These girls are always making something! Family Home in Greenwood, Seattle, WA - Kitchen, Teen Room, Office Art, by Belltown Design LLC, Photography by Julie Mannell
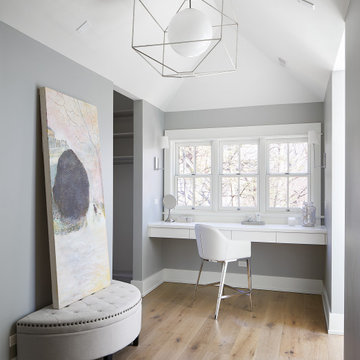
Foto di una cabina armadio per donna contemporanea di medie dimensioni con ante lisce, ante bianche, parquet chiaro, pavimento beige e soffitto a volta
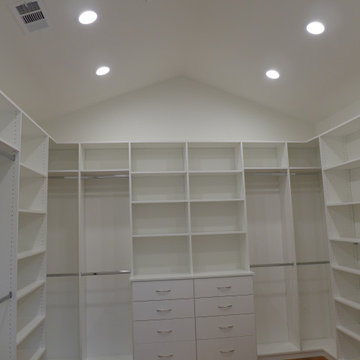
Idee per un'ampia cabina armadio unisex country con ante lisce, ante bianche, parquet chiaro, pavimento marrone e soffitto a volta
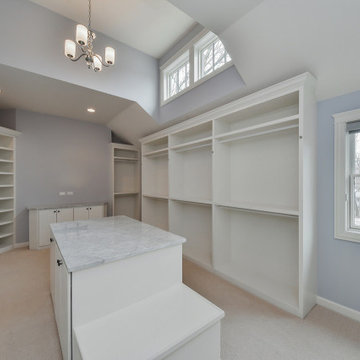
Whether you are packing for a trip or getting ready for the day, this master closet is designed for you to find everything you need with open shelves and display areas.
Photo: Rachel Orland
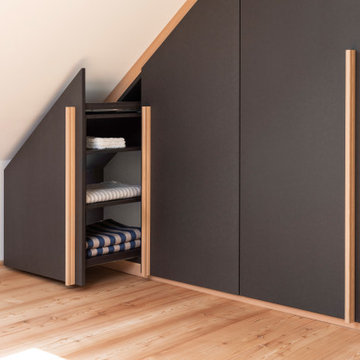
Im Zuge einer Generalrenovierung eines Dachgeschosses in einem Mehrfamilienwohnhaus aus der Jahrhundertwende, wurden die Innenräume neu strukturiert und gestaltet.
Im Ankleidezimmer wurde ein bewusster Kontrast zu den sehr hellen und freundlichen Räumen gewählt. Der Kleiderschrank ist komplett in schwarzem MDF hergestellt, die Oberfläche wurde mit einem naturmatten Lack spezialbehandelt, dadurch wirkt das MDF nahezu wie unbehandelt. Ein Akzent zur schwarzen Schrankfront setzen die gewählten Details der Passblenden und Griffleisten, die gleich zum Boden in einheimischer Lärche ausgebildet wurden.
Hier ein besonders nützliches Detail um die Zugänglichkeit im Kniestock optimal zu gewährleisten. Ein vollausziehbares Schrankelement, welches die seitliche Bedienung ermöglicht und dadurch ein "mühsames unter die Schräge, in die Ecke kriechen" hinfällig macht! :-)

This primary closet was designed for a couple to share. The hanging space and cubbies are allocated based on need. The center island includes a fold-out ironing board from Hafele concealed behind a drop down drawer front. An outlet on the end of the island provides a convenient place to plug in the iron as well as charge a cellphone.
Additional storage in the island is for knee high boots and purses.
Photo by A Kitchen That Works LLC
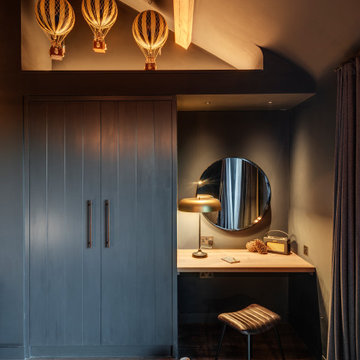
Foto di uno spazio per vestirsi contemporaneo con ante lisce, ante grigie, parquet scuro, pavimento marrone e soffitto a volta
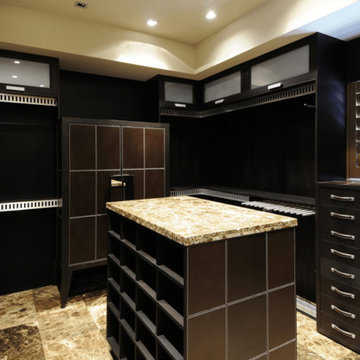
Immagine di una grande cabina armadio unisex chic con ante lisce, ante nere, pavimento in pietra calcarea, pavimento marrone e soffitto ribassato
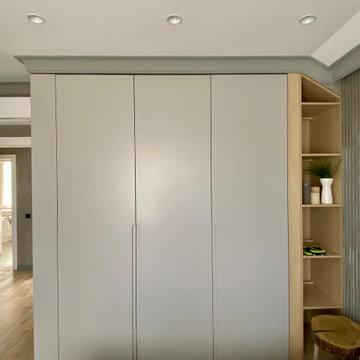
Built-in wardrobes are brilliant way to tackle bedroom clutter. When you wish to maximize space a great solution can be a floor-to-ceiling or wall-to-wall built-in wardrobe, you can save precious centimeters and make your bedroom look modern. For a completely stunning look paint walls the same color as your wardrobe.
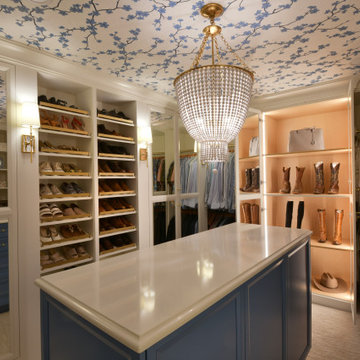
Idee per una cabina armadio unisex classica di medie dimensioni con ante lisce, ante blu, moquette, pavimento beige e soffitto in carta da parati

Idee per un piccolo armadio incassato unisex minimalista con ante lisce, ante beige, parquet chiaro, pavimento beige e soffitto a volta
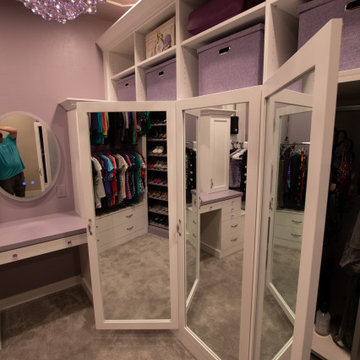
Much needed storage options for this medium sized walk-in master closet.
Custom tri-fold mirrors with plenty of storage behind them!
Idee per una grande cabina armadio per donna moderna con ante lisce, ante bianche, moquette, pavimento viola e soffitto a cassettoni
Idee per una grande cabina armadio per donna moderna con ante lisce, ante bianche, moquette, pavimento viola e soffitto a cassettoni
Armadi e Cabine Armadio con ante lisce
3