Armadi e Cabine Armadio con ante lisce e travi a vista
Filtra anche per:
Budget
Ordina per:Popolari oggi
21 - 40 di 57 foto
1 di 3
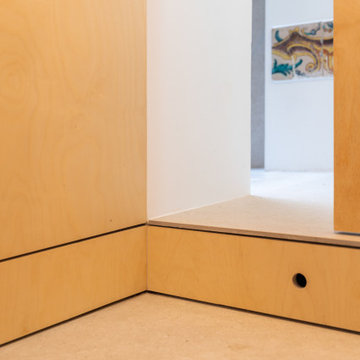
Pensando en aprovechar hasta el más mínimo rincón en los espacios reducidos. Elevar el espacio del baño para generar bajo él una zona de almacenaje de vajilla.
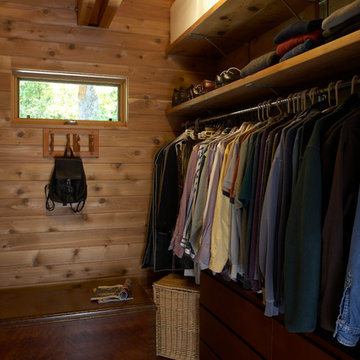
Custom stainless shelf brackets make the most of the available space with extra deep shelves.
©Rachel Olsson
Ispirazione per una cabina armadio unisex classica di medie dimensioni con ante lisce, ante in legno scuro, parquet scuro e travi a vista
Ispirazione per una cabina armadio unisex classica di medie dimensioni con ante lisce, ante in legno scuro, parquet scuro e travi a vista
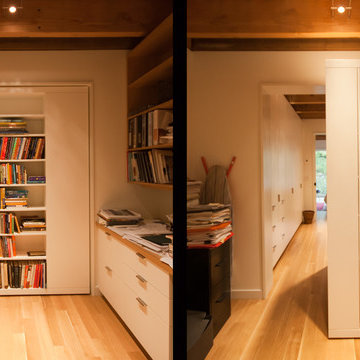
Dewson Architects
Idee per una grande cabina armadio tradizionale con ante lisce, ante bianche e travi a vista
Idee per una grande cabina armadio tradizionale con ante lisce, ante bianche e travi a vista
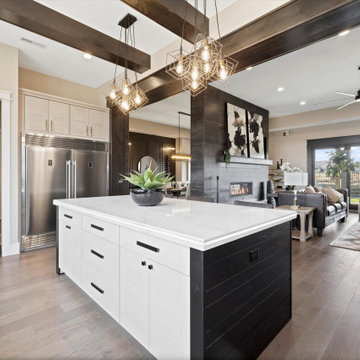
Idee per grandi armadi e cabine armadio tradizionali con ante lisce, ante in legno chiaro, pavimento in legno massello medio, pavimento marrone e travi a vista
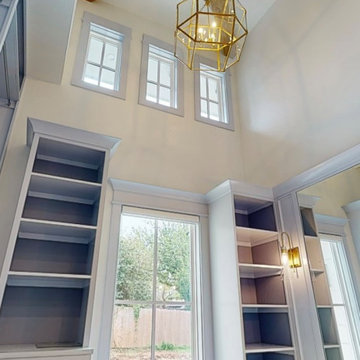
Master Closet tower - BM Beacon Gray Trim
Ispirazione per una grande cabina armadio per donna classica con ante lisce, ante blu, parquet chiaro e travi a vista
Ispirazione per una grande cabina armadio per donna classica con ante lisce, ante blu, parquet chiaro e travi a vista
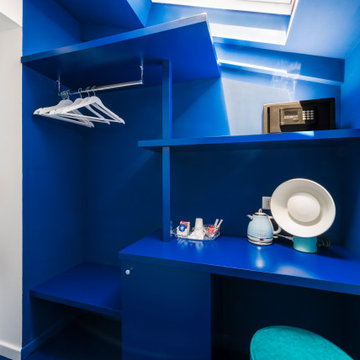
Camera da letto, dettaglio armadio | Bedroom, wardrobe detail
Esempio di un armadio incassato unisex moderno di medie dimensioni con ante lisce, ante blu, pavimento in gres porcellanato, pavimento grigio e travi a vista
Esempio di un armadio incassato unisex moderno di medie dimensioni con ante lisce, ante blu, pavimento in gres porcellanato, pavimento grigio e travi a vista
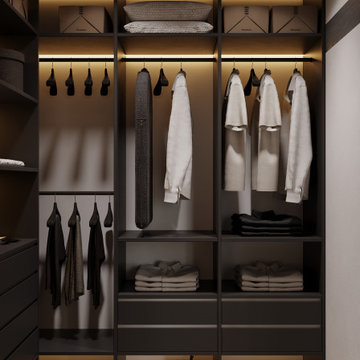
Esempio di una cabina armadio unisex design di medie dimensioni con ante lisce, ante nere, pavimento in laminato, pavimento beige e travi a vista
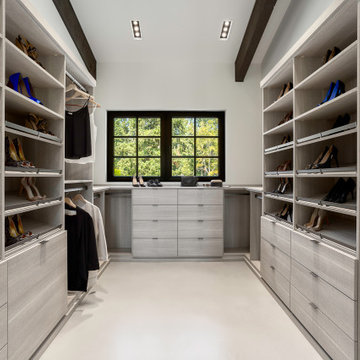
Ispirazione per una grande cabina armadio unisex design con ante lisce, ante in legno chiaro, pavimento in cemento, pavimento grigio e travi a vista
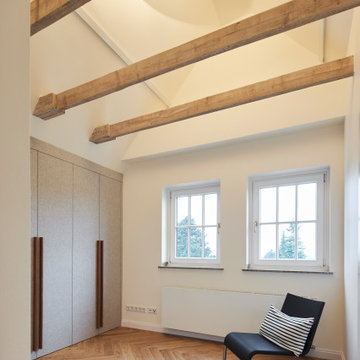
Hochwertiger Dachgeschoss-Umbau in einer Altbauvilla | NRW ==> Einbauschrank: individuell nach den Wünschen der Bauherren geplanter Einbauschrank mit edler und schalldämpfender Filz-Oberfläche im individuellen Objektzuschnitt von Hey-Sign +++ Farbgestaltung mit Farrow & Ball-Farben +++ Foto: Lioba Schneider Architekturfotografie www.liobaschneider.de +++ Architekturbüro: CLAUDIA GROTEGUT ARCHITEKTUR + KONZEPT www.claudia-grotegut.de
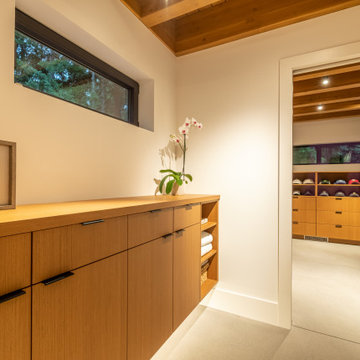
Immagine di una cabina armadio contemporanea di medie dimensioni con ante lisce, ante in legno scuro, pavimento grigio e travi a vista
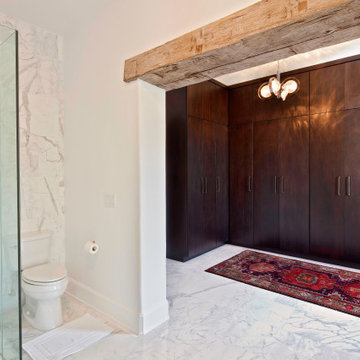
Esempio di armadi e cabine armadio design con ante lisce, ante in legno bruno, pavimento in marmo, pavimento bianco e travi a vista
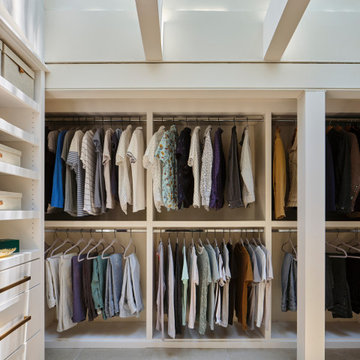
After relocating the main hallway of the home, our team reconfigured the home's original hallway with amazing architectural skylights and transformed it into the new primary walk-in closet. Who wouldn’t want a fabulous walk-in closet with a full ceiling of skylights? This ethereal light drenched space is a dream to get dressed in. We designed the custom closet built-in’s around the skylights and the home’s unique architecture and it produced a significant amount of storage space for hanging, shelving and also drawer storage. The originally challenging primary closet layout was transformed into one of our favorite new features of the home.
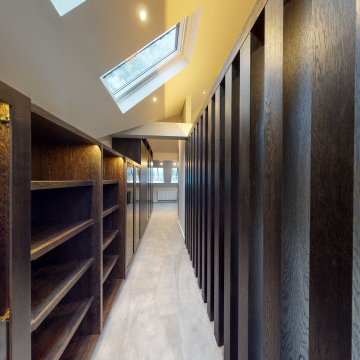
Immagine di una cabina armadio unisex contemporanea di medie dimensioni con ante lisce, ante in legno bruno, moquette, pavimento beige e travi a vista
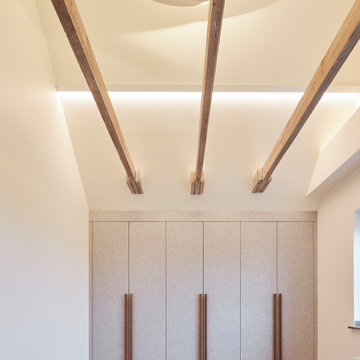
Hochwertiger Dachgeschoss-Umbau in einer Altbauvilla | NRW ==> Einbauschrank: individuell nach den Wünschen der Bauherren geplanter Einbauschrank mit edler und schalldämpfender Filz-Oberfläche im individuellen Objektzuschnitt von Hey-Sign +++ Farbgestaltung mit Farrow & Ball-Farben +++ Foto: Lioba Schneider Architekturfotografie www.liobaschneider.de +++ Architekturbüro: CLAUDIA GROTEGUT ARCHITEKTUR + KONZEPT www.claudia-grotegut.de
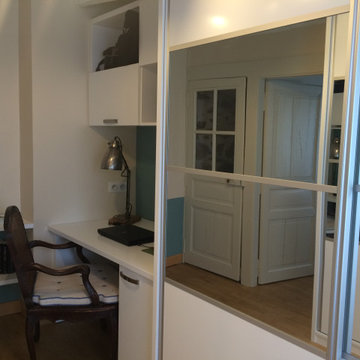
Esempio di uno spazio per vestirsi unisex contemporaneo di medie dimensioni con ante lisce, ante bianche, parquet chiaro e travi a vista
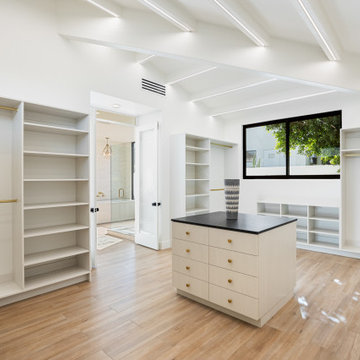
Ispirazione per una grande cabina armadio unisex chic con ante lisce, ante in legno chiaro, pavimento in gres porcellanato, pavimento beige e travi a vista
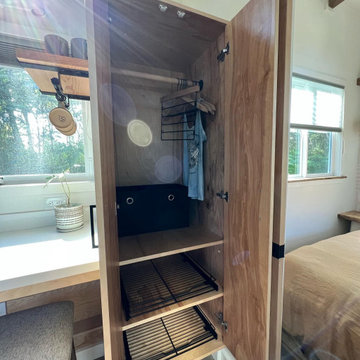
This Paradise Model ATU is extra tall and grand! As you would in you have a couch for lounging, a 6 drawer dresser for clothing, and a seating area and closet that mirrors the kitchen. Quartz countertops waterfall over the side of the cabinets encasing them in stone. The custom kitchen cabinetry is sealed in a clear coat keeping the wood tone light. Black hardware accents with contrast to the light wood. A main-floor bedroom- no crawling in and out of bed. The wallpaper was an owner request; what do you think of their choice?
The bathroom has natural edge Hawaiian mango wood slabs spanning the length of the bump-out: the vanity countertop and the shelf beneath. The entire bump-out-side wall is tiled floor to ceiling with a diamond print pattern. The shower follows the high contrast trend with one white wall and one black wall in matching square pearl finish. The warmth of the terra cotta floor adds earthy warmth that gives life to the wood. 3 wall lights hang down illuminating the vanity, though durning the day, you likely wont need it with the natural light shining in from two perfect angled long windows.
This Paradise model was way customized. The biggest alterations were to remove the loft altogether and have one consistent roofline throughout. We were able to make the kitchen windows a bit taller because there was no loft we had to stay below over the kitchen. This ATU was perfect for an extra tall person. After editing out a loft, we had these big interior walls to work with and although we always have the high-up octagon windows on the interior walls to keep thing light and the flow coming through, we took it a step (or should I say foot) further and made the french pocket doors extra tall. This also made the shower wall tile and shower head extra tall. We added another ceiling fan above the kitchen and when all of those awning windows are opened up, all the hot air goes right up and out.
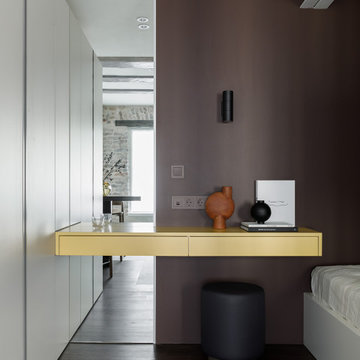
Ispirazione per un piccolo armadio incassato minimal con ante lisce, pavimento in vinile, pavimento marrone e travi a vista
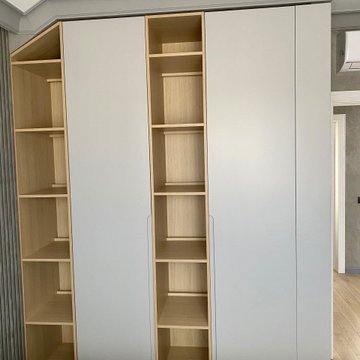
This handless, spray painting, matte finish minimalist wardrobe is the heart of the bedroom. It combines both functionality and elegance. Made of high-quality materials this wardrobe matches almost any bedroom.
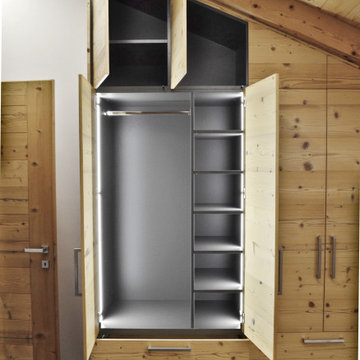
Armadio guardaroba sottotetto su misura realizzato in abete anticato spazzolato con maniglie rettangolari cromo-satinate, interni in nobilitato antracite con illuminazione LED incassata
Armadi e Cabine Armadio con ante lisce e travi a vista
2