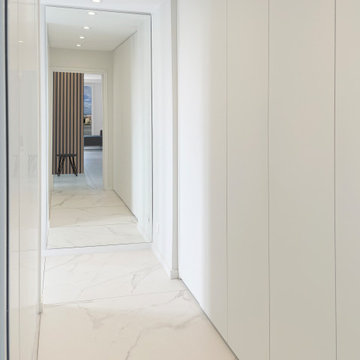Armadi e Cabine Armadio con ante lisce e pavimento in marmo
Filtra anche per:
Budget
Ordina per:Popolari oggi
101 - 120 di 168 foto
1 di 3
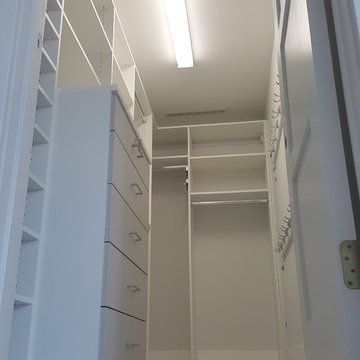
Foto di una cabina armadio design di medie dimensioni con ante lisce, ante bianche, pavimento in marmo e pavimento grigio
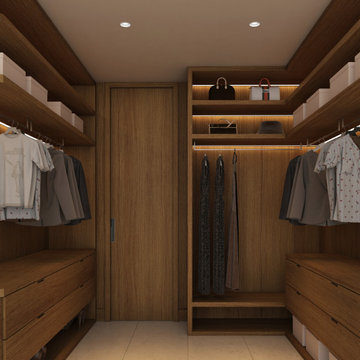
Esempio di una cabina armadio unisex minimalista di medie dimensioni con ante lisce, ante in legno scuro, pavimento in marmo e pavimento beige
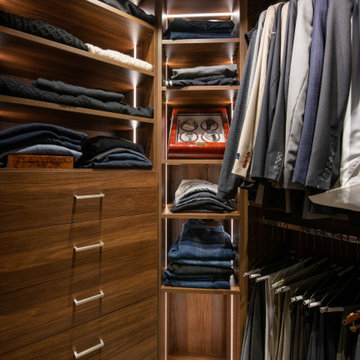
A custom floor to ceiling woodgrain material his and hers closet with custom lighting on shelves and storage for clothing, shoes, jewelry and more.
Immagine di una cabina armadio unisex di medie dimensioni con ante lisce, ante in legno scuro, pavimento in marmo e pavimento beige
Immagine di una cabina armadio unisex di medie dimensioni con ante lisce, ante in legno scuro, pavimento in marmo e pavimento beige
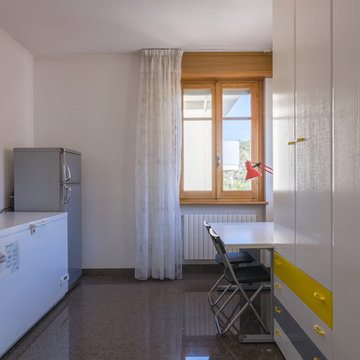
Foto di un piccolo armadio o armadio a muro unisex minimalista con ante lisce, ante bianche, pavimento in marmo e pavimento nero
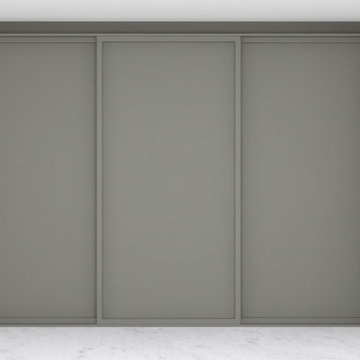
Fitted Sliding Wardrobe in onyx grey fabric ash
Foto di un piccolo armadio incassato contemporaneo con ante lisce, ante grigie, pavimento in marmo e pavimento bianco
Foto di un piccolo armadio incassato contemporaneo con ante lisce, ante grigie, pavimento in marmo e pavimento bianco
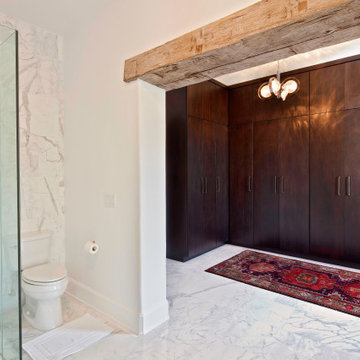
Esempio di armadi e cabine armadio design con ante lisce, ante in legno bruno, pavimento in marmo, pavimento bianco e travi a vista
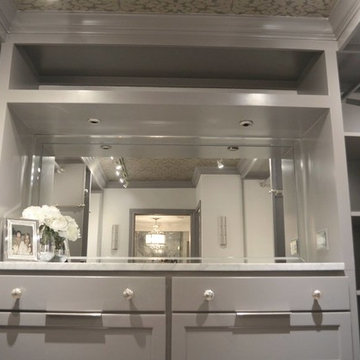
Immagine di armadi e cabine armadio classici di medie dimensioni con ante lisce, ante grigie e pavimento in marmo
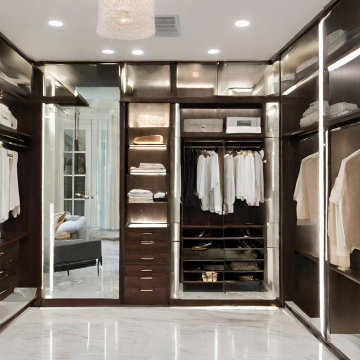
Ispirazione per una cabina armadio unisex chic di medie dimensioni con ante lisce, ante in legno bruno, pavimento in marmo e pavimento beige
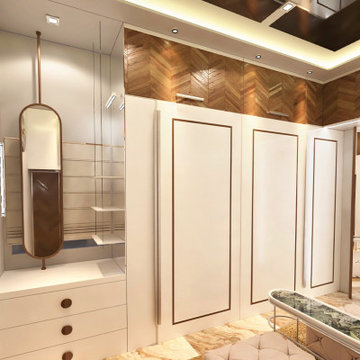
Idee per una cabina armadio unisex design di medie dimensioni con ante lisce, ante bianche, pavimento in marmo, pavimento beige e soffitto in perlinato
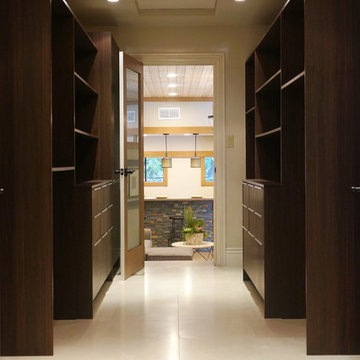
Idee per uno spazio per vestirsi unisex di medie dimensioni con ante lisce, ante in legno bruno, pavimento in marmo e pavimento bianco
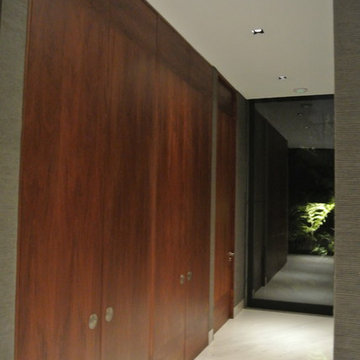
arquitectum
Foto di armadi e cabine armadio con ante lisce, ante in legno scuro e pavimento in marmo
Foto di armadi e cabine armadio con ante lisce, ante in legno scuro e pavimento in marmo
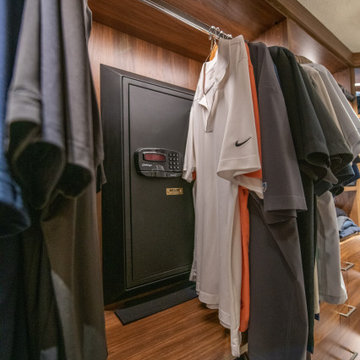
A custom floor to ceiling woodgrain material his and hers closet with custom lighting on shelves and storage for clothing, shoes, jewelry and more.
Immagine di una cabina armadio unisex tradizionale di medie dimensioni con ante lisce, ante in legno scuro, pavimento in marmo e pavimento beige
Immagine di una cabina armadio unisex tradizionale di medie dimensioni con ante lisce, ante in legno scuro, pavimento in marmo e pavimento beige
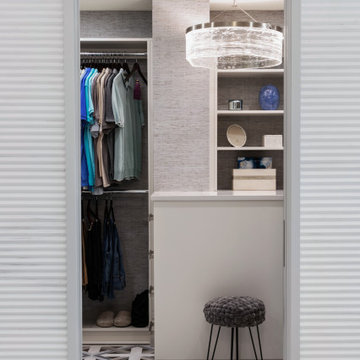
Esempio di una grande cabina armadio unisex eclettica con ante lisce, ante bianche, pavimento in marmo e pavimento bianco
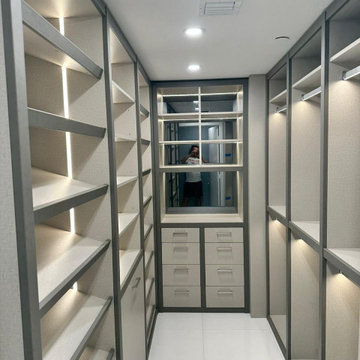
Custom design modern closet by VelArt.
Ispirazione per una cabina armadio unisex minimalista di medie dimensioni con ante lisce, ante grigie, pavimento in marmo e pavimento bianco
Ispirazione per una cabina armadio unisex minimalista di medie dimensioni con ante lisce, ante grigie, pavimento in marmo e pavimento bianco
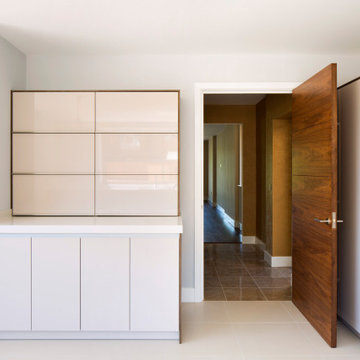
These are large houses at 775 sqm each comprising: 7 bedrooms with en-suite bathrooms, including 2 rooms with walk-in cupboards (the master suite also incorporates a lounge); fully fitted Leicht kitchen and pantry; 3 reception rooms; dining room; lift, stair, study and gym within a communal area; staff and security guard bedrooms with en-suite bathrooms and a laundry; as well as external areas for parking and front and rear gardens.
The concept was to create a grand and open feeling home with an immediate connection from entrance to garden, whilst maintaining a sense of privacy and retreat. The family want to be able to relax or to entertain comfortably. Our brief for the interior was to create a modern but classic feeling home and we have responded with a simple palette of soft colours and natural materials – often with a twist on a traditional theme.
Our design was very much inspired by the Arts & Crafts movement. The new houses blend in with the surroundings but stand out in terms of quality. Facades are predominantly buff facing brick with embedded niches. Deep blue engineering brick quoins highlight the building’s edges and soldier courses highlight window heads. Aluminium windows are powder-coated to match the facade and limestone cills underscore openings and cap the chimney. Gables are rendered off-white and patterned in relief and the dark blue clay tiled roof is striking. Overall, the impression of the house is bold but soft, clean and well proportioned, intimate and elegant despite its size.
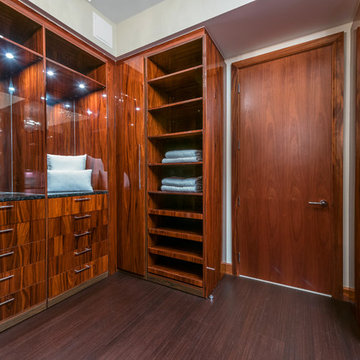
St. Regis Bal Harbour brings a new level of luxury to what South Florida living represents. This contemporary space was designed in the vision of its owners - a couple who mainly lived in Manhattan, Fifth Ave to be exact, and called Miami their second home. Taking creative clues from their New York state of mind, & their love for transitional design, we created a space that allowed them to live in true Miami luxury.
Interior Design: Sire Design
Photography: Lux Hunters
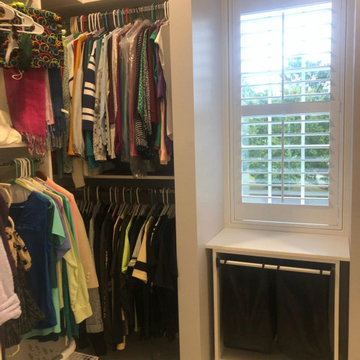
Idee per una grande cabina armadio unisex moderna con ante lisce, ante bianche e pavimento in marmo
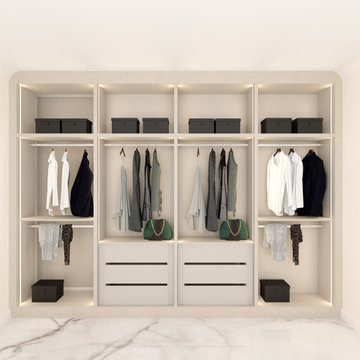
Hinged Wardrobe in light grey beige textile fitted with drawer and white LED
Ispirazione per un piccolo armadio incassato minimal con ante lisce, ante beige e pavimento in marmo
Ispirazione per un piccolo armadio incassato minimal con ante lisce, ante beige e pavimento in marmo
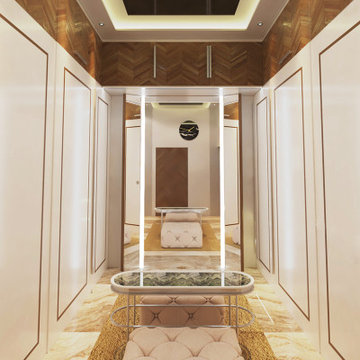
Ispirazione per una cabina armadio unisex minimal di medie dimensioni con ante lisce, ante bianche, pavimento in marmo, pavimento beige e soffitto in perlinato
Armadi e Cabine Armadio con ante lisce e pavimento in marmo
6
