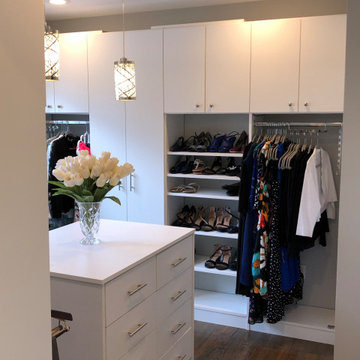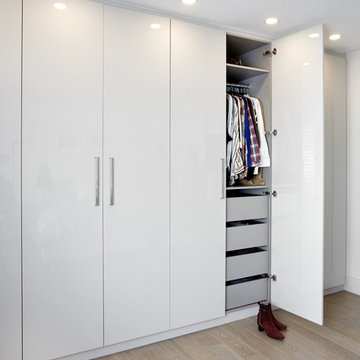Armadi e Cabine Armadio con ante lisce e ante bianche
Ordina per:Popolari oggi
21 - 40 di 5.909 foto
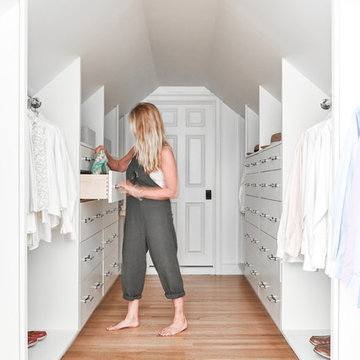
Esempio di una cabina armadio unisex chic con ante lisce, ante bianche, parquet chiaro e pavimento beige

Fully integrated Signature Estate featuring Creston controls and Crestron panelized lighting, and Crestron motorized shades and draperies, whole-house audio and video, HVAC, voice and video communication atboth both the front door and gate. Modern, warm, and clean-line design, with total custom details and finishes. The front includes a serene and impressive atrium foyer with two-story floor to ceiling glass walls and multi-level fire/water fountains on either side of the grand bronze aluminum pivot entry door. Elegant extra-large 47'' imported white porcelain tile runs seamlessly to the rear exterior pool deck, and a dark stained oak wood is found on the stairway treads and second floor. The great room has an incredible Neolith onyx wall and see-through linear gas fireplace and is appointed perfectly for views of the zero edge pool and waterway. The center spine stainless steel staircase has a smoked glass railing and wood handrail. Master bath features freestanding tub and double steam shower.
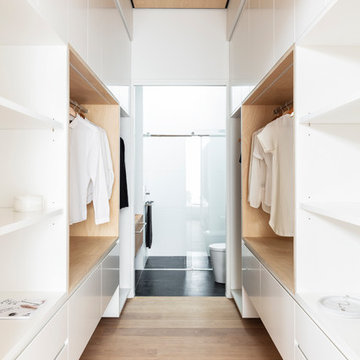
Tom Ferguson Photography
Foto di una cabina armadio unisex design con ante lisce, ante bianche, parquet chiaro e pavimento beige
Foto di una cabina armadio unisex design con ante lisce, ante bianche, parquet chiaro e pavimento beige
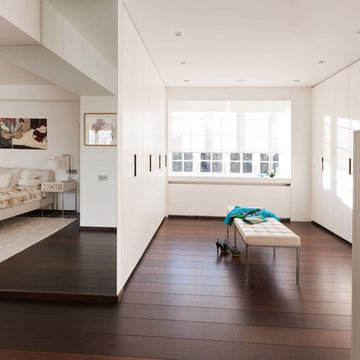
Idee per una grande cabina armadio unisex minimal con ante lisce, ante bianche, parquet scuro e pavimento marrone
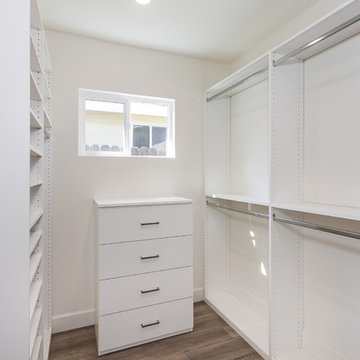
This was part of a full house remodel in Woodland Hills, we knocked out a wall separating the kitchen from the living creating the most desirable open space concept. It has Vinyl flooring throughout and a magnificent view to the patio and pool area.
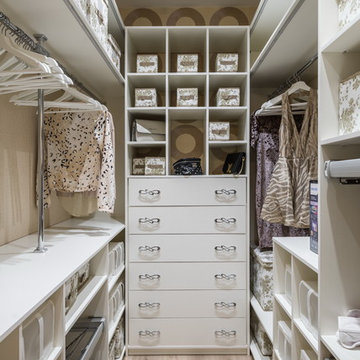
Андрей Белимов-Гущин
Foto di una piccola cabina armadio per donna minimal con ante lisce, ante bianche, parquet chiaro e pavimento beige
Foto di una piccola cabina armadio per donna minimal con ante lisce, ante bianche, parquet chiaro e pavimento beige
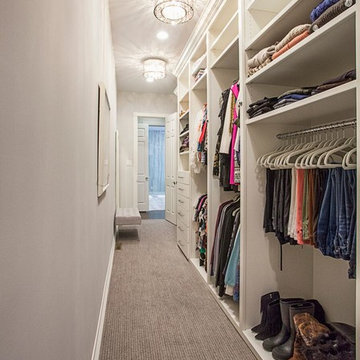
Idee per una cabina armadio per donna classica di medie dimensioni con ante lisce, ante bianche, moquette e pavimento grigio
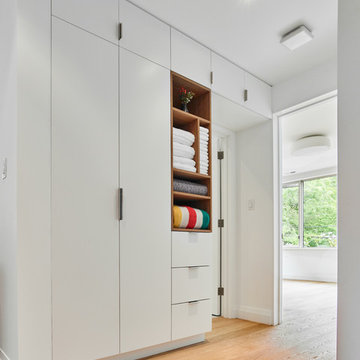
Photo Credit: Scott Norsworthy
Architect: Wanda Ely Architect Inc
Ispirazione per un armadio o armadio a muro unisex design di medie dimensioni con ante bianche, ante lisce, pavimento beige e parquet chiaro
Ispirazione per un armadio o armadio a muro unisex design di medie dimensioni con ante bianche, ante lisce, pavimento beige e parquet chiaro
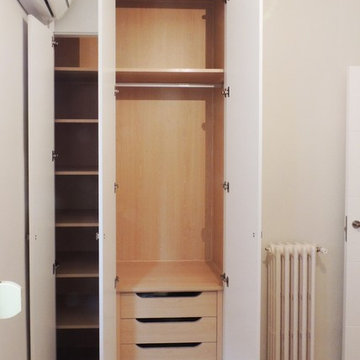
Cuéntanos tu idea, tu sueño o tu ilusión de armario. O el espacio que tienes y tus necesidades para aprovecharlo hasta el último milímetro.
Faber mobiliario, S.L.
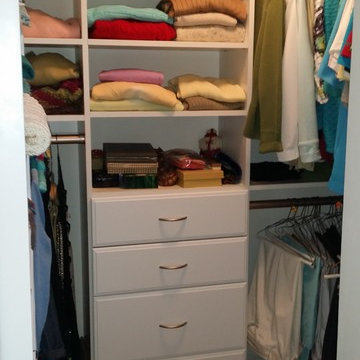
ClosetPlace, small space storage solutions
Idee per una piccola cabina armadio classica con ante lisce, ante bianche e parquet chiaro
Idee per una piccola cabina armadio classica con ante lisce, ante bianche e parquet chiaro
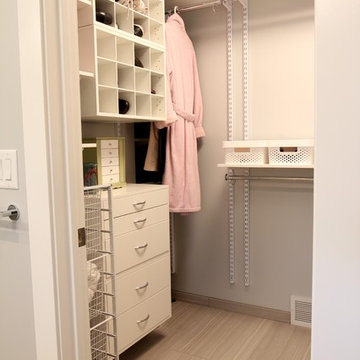
Idee per una cabina armadio unisex minimal di medie dimensioni con pavimento con piastrelle in ceramica, ante lisce e ante bianche
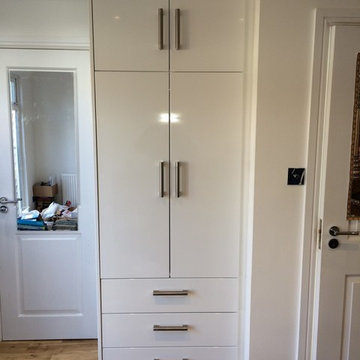
Storage solution for a client in Finchley area in a new loft conversion. These made to meassure wardrobes were planned & designed by Fixura wardrobes to accomodate specific sized files, with maximum use of storage space.
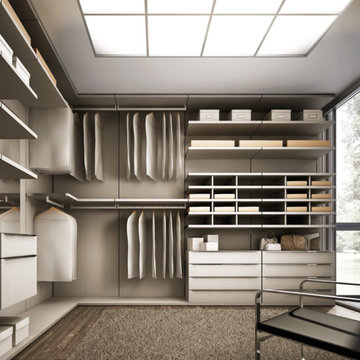
Immagine di una grande cabina armadio unisex moderna con ante lisce, ante bianche e parquet scuro
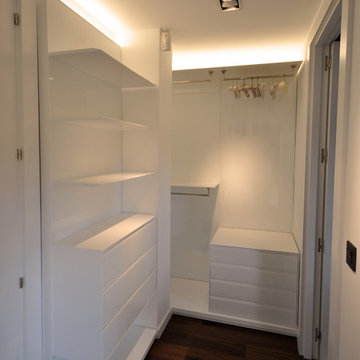
Vestidor Abierto en dormitorio abuhardillado para invitados.
Ispirazione per una cabina armadio unisex minimalista di medie dimensioni con ante lisce, ante bianche e parquet scuro
Ispirazione per una cabina armadio unisex minimalista di medie dimensioni con ante lisce, ante bianche e parquet scuro
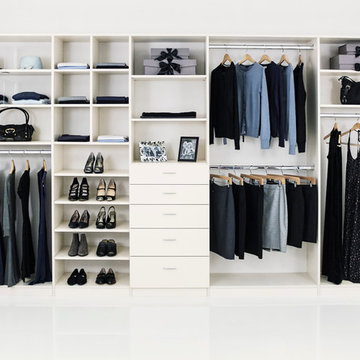
A reach-in closet - one of our specialties - works hard to store many of our most important possessions and with one of our custom closet organizers, you can literally double your storage.
Most reach-in closets start with a single hanging rod and shelf above it. Imagine adding multiple rods, custom-built trays, shelving, and cabinets that will utilize even the hard-to-reach areas behind the walls. Your closet organizer system will have plenty of space for your shoes, accessories, laundry, and valuables. We can do that, and more.
Please browse our gallery of custom closet organizers and start visualizing ideas for your own closet, and let your designer know which ones appeal to you the most. Have fun and keep in mind – this is just the beginning of all the storage solutions and customization we offer.

Property Marketed by Hudson Place Realty - Seldom seen, this unique property offers the highest level of original period detail and old world craftsmanship. With its 19th century provenance, 6000+ square feet and outstanding architectural elements, 913 Hudson Street captures the essence of its prominent address and rich history. An extensive and thoughtful renovation has revived this exceptional home to its original elegance while being mindful of the modern-day urban family.
Perched on eastern Hudson Street, 913 impresses with its 33’ wide lot, terraced front yard, original iron doors and gates, a turreted limestone facade and distinctive mansard roof. The private walled-in rear yard features a fabulous outdoor kitchen complete with gas grill, refrigeration and storage drawers. The generous side yard allows for 3 sides of windows, infusing the home with natural light.
The 21st century design conveniently features the kitchen, living & dining rooms on the parlor floor, that suits both elaborate entertaining and a more private, intimate lifestyle. Dramatic double doors lead you to the formal living room replete with a stately gas fireplace with original tile surround, an adjoining center sitting room with bay window and grand formal dining room.
A made-to-order kitchen showcases classic cream cabinetry, 48” Wolf range with pot filler, SubZero refrigerator and Miele dishwasher. A large center island houses a Decor warming drawer, additional under-counter refrigerator and freezer and secondary prep sink. Additional walk-in pantry and powder room complete the parlor floor.
The 3rd floor Master retreat features a sitting room, dressing hall with 5 double closets and laundry center, en suite fitness room and calming master bath; magnificently appointed with steam shower, BainUltra tub and marble tile with inset mosaics.
Truly a one-of-a-kind home with custom milled doors, restored ceiling medallions, original inlaid flooring, regal moldings, central vacuum, touch screen home automation and sound system, 4 zone central air conditioning & 10 zone radiant heat.
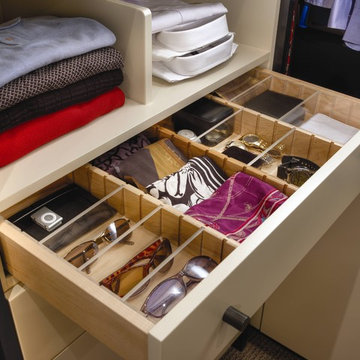
Maple finish interior drawers with acrylic dividers for small accessories. Open shelves above for button-ups and polo shirts. Closet features the Vanguard Plus door style; the drawers feature an Opaque finish.
Promotion pictures by Wood-Mode, all rights reserved
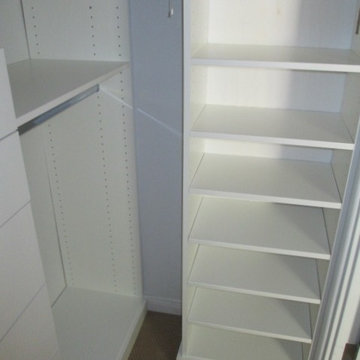
The challenge here was to get this small closet space to be functional for the new owner of the condo. Plenty of shelving, drawers and hanging space packed into a small area. And there's still ample room to access all areas of the closet.
Armadi e Cabine Armadio con ante lisce e ante bianche
2
