Armadi e Cabine Armadio con ante lisce e ante a filo
Filtra anche per:
Budget
Ordina per:Popolari oggi
201 - 220 di 15.844 foto
1 di 3
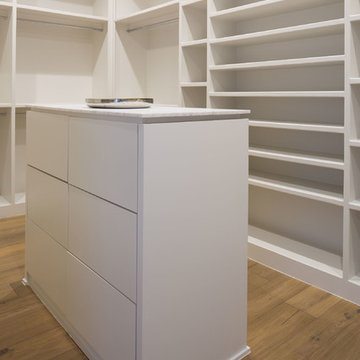
Ispirazione per un grande spazio per vestirsi unisex moderno con ante lisce, ante bianche e parquet chiaro
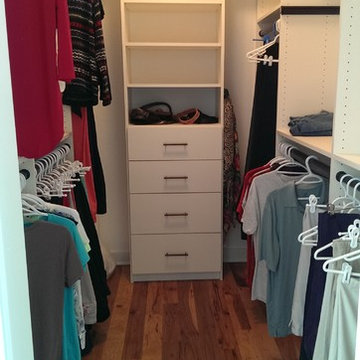
Long and narrow master walk-in closet.
Ispirazione per una cabina armadio unisex classica di medie dimensioni con ante lisce, ante bianche e parquet chiaro
Ispirazione per una cabina armadio unisex classica di medie dimensioni con ante lisce, ante bianche e parquet chiaro
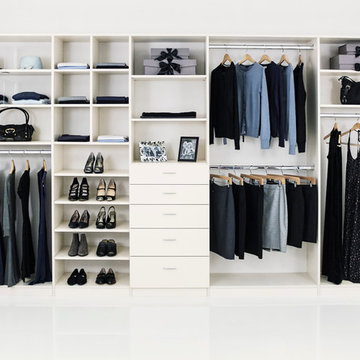
A reach-in closet - one of our specialties - works hard to store many of our most important possessions and with one of our custom closet organizers, you can literally double your storage.
Most reach-in closets start with a single hanging rod and shelf above it. Imagine adding multiple rods, custom-built trays, shelving, and cabinets that will utilize even the hard-to-reach areas behind the walls. Your closet organizer system will have plenty of space for your shoes, accessories, laundry, and valuables. We can do that, and more.
Please browse our gallery of custom closet organizers and start visualizing ideas for your own closet, and let your designer know which ones appeal to you the most. Have fun and keep in mind – this is just the beginning of all the storage solutions and customization we offer.
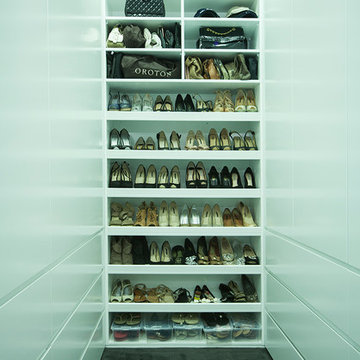
William Mallat Photography
Foto di una cabina armadio unisex minimalista di medie dimensioni con ante lisce, ante bianche e moquette
Foto di una cabina armadio unisex minimalista di medie dimensioni con ante lisce, ante bianche e moquette
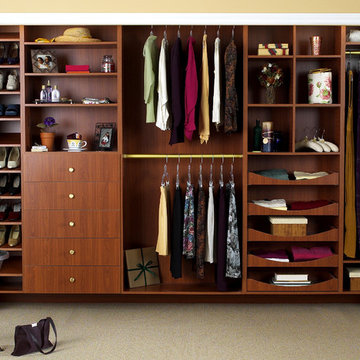
Organize your space with a gorgeous wooden closet, completely customized to fit your needs.
Immagine di un piccolo armadio o armadio a muro unisex chic con ante in legno scuro, moquette, ante lisce e pavimento beige
Immagine di un piccolo armadio o armadio a muro unisex chic con ante in legno scuro, moquette, ante lisce e pavimento beige
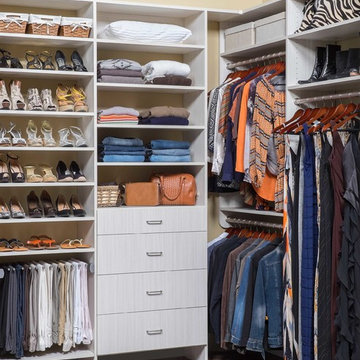
Idee per una cabina armadio contemporanea di medie dimensioni con ante lisce, ante grigie, pavimento in legno massello medio e pavimento marrone
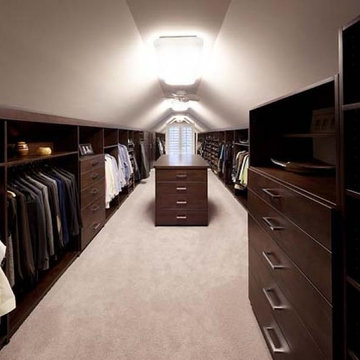
While redesigning the master bedroom, we decided to design a new custom closet in the adjoining attic space. The ample lighting by the large window and overhead lighting choices easily allowed for us to go dark with the java colored cabinets. We kept the carpet, walls and ceiling a soft and warm neutral gray which makes this custom master closet feel even more spacious.
Design Connection, Inc. Kansas City Interior Design, Kansas City Master Closet, Kansas City Master Bedroom, Kansas City Attic Closet, Kansas City Interior Designers, Kansas City Remodel, Kansas City Renovation, Kansas City Custom Closets, Kansas City Master Bedroom with Ensuite, Kansas City Closet Island, Kansas City Men's Closet, Kansas City Design Connection Inc, Kansas City Polished Nickel, Kansas City Java wood, Kansas City Faux Paint, Kansas City
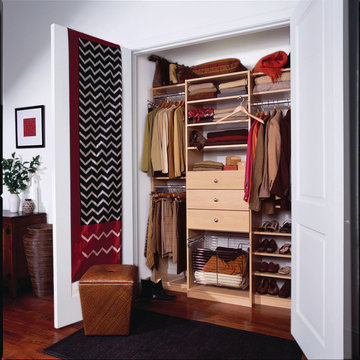
Shown in a hardrock maple melamine, transFORM’s compact reach-in closet features deep sections for drawers and baskets. Medium chrome wire baskets provide a versatile and easily visible storage solution. Classic square raised panel drawer fronts and brushed chrome hardware contribute to the sophisticated and masculine feel of the unit. Our quality-crafted components can be configured as you wish - leading to closets with a terrific overall appearance and functionality that is significantly greater than the sum of their parts.
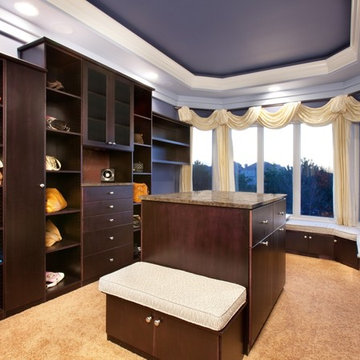
Serenity comes to mind when entering this closet. The window seat draped with flowing curtains is a great place to unwind. A make up station where one can fix oneself up in a relaxing environment adds an uniqueness to this closet.
This master closet features four hampers, clothing storage, a makeup area with a center pull up mirror with cosmetic storage and a special curved storage bench with a spectacular view. Blackberry finish on maple cabinets. Marcia Spinosa/Designer for Closet Organizing Systems
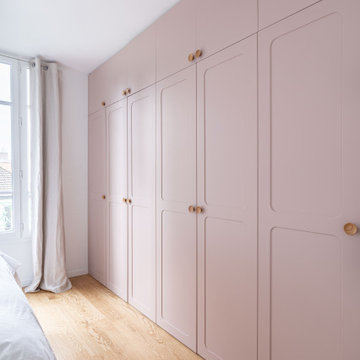
Conception d’aménagements sur mesure pour une maison de 110m² au cœur du vieux Ménilmontant. Pour ce projet la tâche a été de créer des agencements car la bâtisse était vendue notamment sans rangements à l’étage parental et, le plus contraignant, sans cuisine. C’est une ambiance haussmannienne très douce et familiale, qui a été ici créée, avec un intérieur reposant dans lequel on se sent presque comme à la campagne.
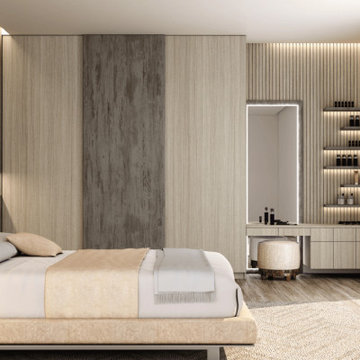
Sliding wardrobe doors are becoming an ever-increasing feature, not just in the bedroom but also in all rooms. So whether you’re looking to refresh your room, create some storage space or open up a smaller room to create the illusion of more space – wooden sliding wardrobe doors could be the answer. You can maximise the space in your room and create marvellous storage with Fitted sliding door wardrobes. You won’t lose a centimetre of floor space to swinging doors, and there is no wasted space inside the closet. From veneer finishes to customised internal storage, everything is in reach with sliding doors and is now available in unique designer options. Here we list some unique Wooden Sliding Door Wardrobes design ideas you may wish to bring home.
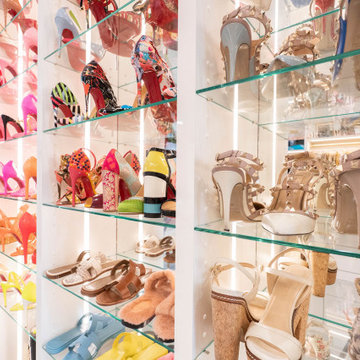
A walk-in closet is a luxurious and practical addition to any home, providing a spacious and organized haven for clothing, shoes, and accessories.
Typically larger than standard closets, these well-designed spaces often feature built-in shelves, drawers, and hanging rods to accommodate a variety of wardrobe items.
Ample lighting, whether natural or strategically placed fixtures, ensures visibility and adds to the overall ambiance. Mirrors and dressing areas may be conveniently integrated, transforming the walk-in closet into a private dressing room.
The design possibilities are endless, allowing individuals to personalize the space according to their preferences, making the walk-in closet a functional storage area and a stylish retreat where one can start and end the day with ease and sophistication.
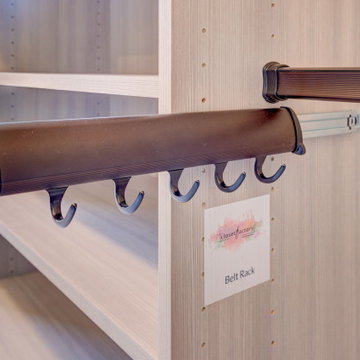
Foto di una cabina armadio design di medie dimensioni con ante lisce, ante in legno chiaro, moquette e pavimento beige
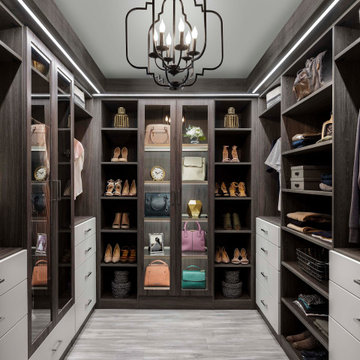
Idee per una cabina armadio unisex chic di medie dimensioni con ante lisce, ante grigie e pavimento grigio
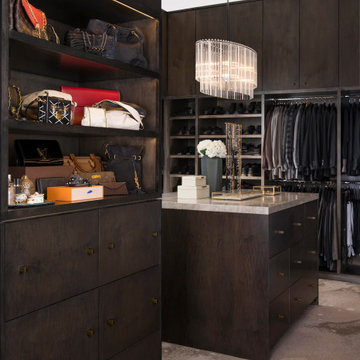
Foto di una grande cabina armadio unisex contemporanea con ante lisce, ante in legno bruno, moquette e pavimento beige

The homeowners wanted to improve the layout and function of their tired 1980’s bathrooms. The master bath had a huge sunken tub that took up half the floor space and the shower was tiny and in small room with the toilet. We created a new toilet room and moved the shower to allow it to grow in size. This new space is far more in tune with the client’s needs. The kid’s bath was a large space. It only needed to be updated to today’s look and to flow with the rest of the house. The powder room was small, adding the pedestal sink opened it up and the wallpaper and ship lap added the character that it needed
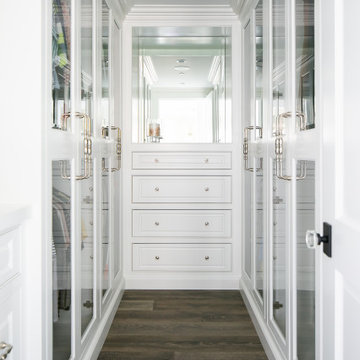
Idee per una cabina armadio stile marinaro con ante a filo, ante bianche, parquet scuro e pavimento marrone
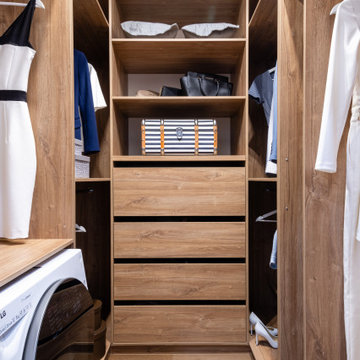
Immagine di una cabina armadio unisex design con ante lisce, ante in legno chiaro, parquet chiaro e pavimento marrone

Photographer - Stefan Radtke.
Foto di un ampio spazio per vestirsi per donna design con ante lisce, ante in legno chiaro, moquette, pavimento beige e soffitto in carta da parati
Foto di un ampio spazio per vestirsi per donna design con ante lisce, ante in legno chiaro, moquette, pavimento beige e soffitto in carta da parati
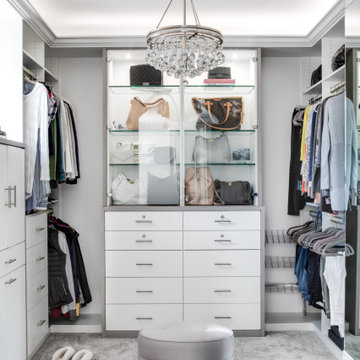
Immagine di una cabina armadio per donna mediterranea di medie dimensioni con ante lisce, ante bianche, moquette e pavimento grigio
Armadi e Cabine Armadio con ante lisce e ante a filo
11