Armadi e Cabine Armadio con ante in legno chiaro e pavimento grigio
Filtra anche per:
Budget
Ordina per:Popolari oggi
21 - 40 di 407 foto
1 di 3
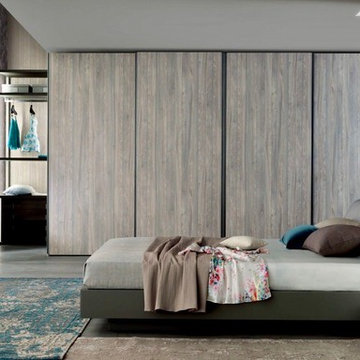
Foto di un grande armadio o armadio a muro unisex design con ante lisce, ante in legno chiaro, pavimento in cemento e pavimento grigio
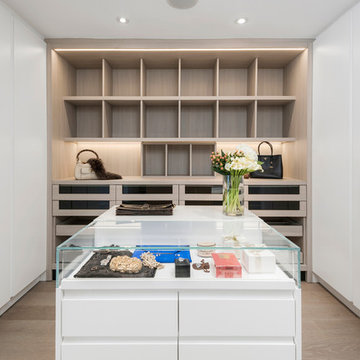
Ispirazione per una grande cabina armadio unisex moderna con ante di vetro, ante in legno chiaro, parquet chiaro e pavimento grigio
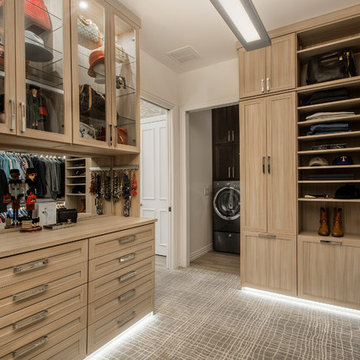
This master closet is pure luxury! The floor to ceiling storage cabinets and drawers wastes not a single inch of space. Rotating automated shoe racks and wardrobe lifts make it easy to stay organized. Lighted clothes racks and glass cabinets highlight this beautiful space. Design by California Closets | Space by Hatfield Builders & Remodelers | Photography by Versatile Imaging
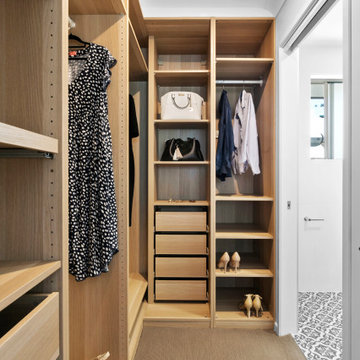
Stage two of this project was to renovate the upstairs bathrooms which consisted of main bathroom, powder room, ensuite and walk in robe. A feature wall of hand made subways laid vertically and navy and grey floors harmonise with the downstairs theme. We have achieved a calming space whilst maintaining functionality and much needed storage space.
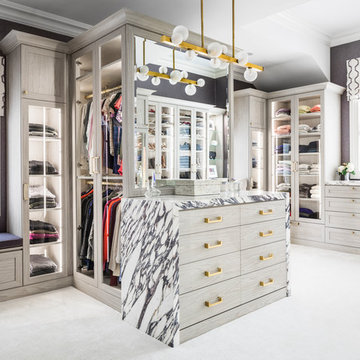
Luxury Dressing Room complete with all the bells and whistles. Tailored to the client's specific needs, this bespoke closet is filled with custom details such as mirrored panels, exotic water fall stone, custom drilling patters and cabinetry lighting.
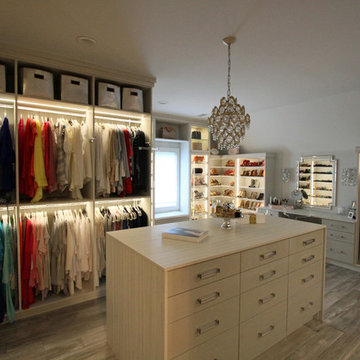
Ispirazione per una grande cabina armadio per donna classica con ante di vetro, ante in legno chiaro, parquet chiaro e pavimento grigio
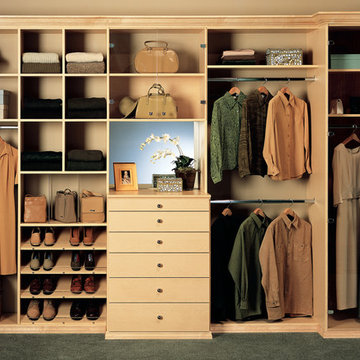
Our daily routine begins and ends in the closet, so we believe it should be a place of peace, organization and beauty. When it comes to the custom design of one of the most personal rooms in your home, we want to transform your closet and make space for everything. With an inspired closet design you are able to easily find what you need, take charge of your morning routine, and discover a feeling of harmony to carry you throughout your day.
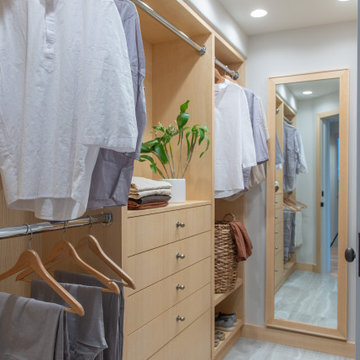
A custom closet and matching mirror made in collaboration with a local craftsperson uses FSC-certified ash wood with baseboards to match. A hallway closet using FSC-certified ash provides ample and convenient storage. The custom closet, made in collaboration with a local artisan features adjustable shelving to accommodate changing needs. A compartment with a swinging door was designed to hide a safe.
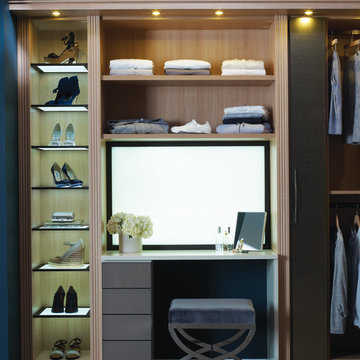
Immagine di un grande spazio per vestirsi unisex minimalista con nessun'anta, ante in legno chiaro, moquette e pavimento grigio
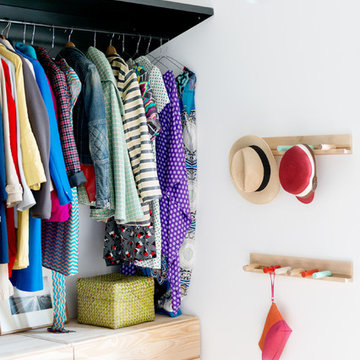
Marco Azzoni (foto) e Marta Meda (stylist)
Immagine di una piccola cabina armadio unisex industriale con nessun'anta, pavimento in cemento, pavimento grigio e ante in legno chiaro
Immagine di una piccola cabina armadio unisex industriale con nessun'anta, pavimento in cemento, pavimento grigio e ante in legno chiaro
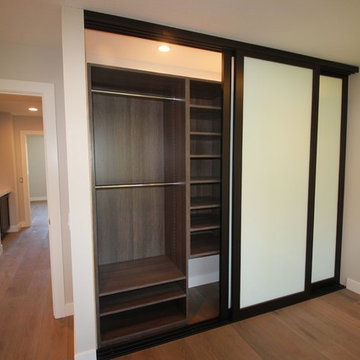
Esempio di un grande armadio o armadio a muro unisex contemporaneo con ante lisce, ante in legno chiaro, parquet chiaro e pavimento grigio
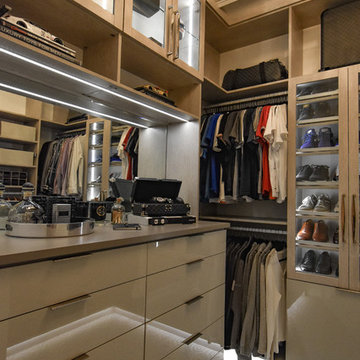
Foto di una cabina armadio per uomo classica di medie dimensioni con ante di vetro, ante in legno chiaro, moquette e pavimento grigio
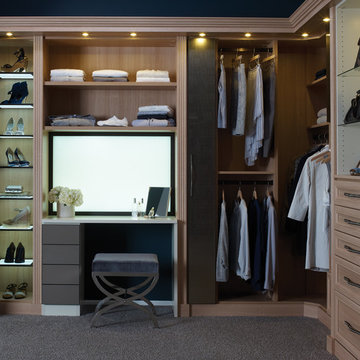
Closet Shoe Shelves & Slide-Out Mirror
Esempio di un grande spazio per vestirsi unisex design con moquette, ante con riquadro incassato, ante in legno chiaro e pavimento grigio
Esempio di un grande spazio per vestirsi unisex design con moquette, ante con riquadro incassato, ante in legno chiaro e pavimento grigio

Foto di un piccolo armadio incassato scandinavo con ante in legno chiaro, moquette, pavimento grigio e soffitto a volta
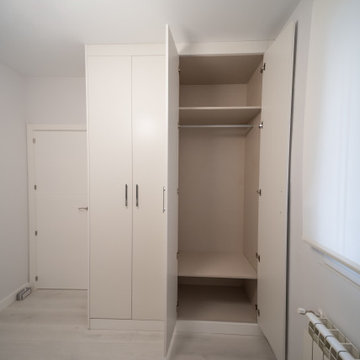
Para esta vivienda realizamos una reforma integral, creando un salón con cocina abierta, dos dormitorios y un baño. Hemos querido usar materiales y colores que aportaran mucha luminosidad, y que crearan un ambiente acogedor. Renovamos las instalaciones de fontanería, calefacción y electricidad por completo para que fuera una vivienda no solo cómoda, sino práctica y funcional.

Introducing our breathtaking custom walk-in closet nestled near the captivating landscapes of Joshua Tree, meticulously designed and flawlessly executed in collaboration with renowned Italian closet manufacturers. This closet is the epitome of luxury and sophistication.
The centerpiece of this exquisite closet is its linen-effect opaque glass doors, adorned with elegant bronze metal frames. These doors not only provide a touch of timeless beauty but also add a subtle, soft texture to the space. As you approach, the doors beckon you to explore the treasures within.
Upon opening those inviting doors, you'll be greeted by a harmonious blend of form and function. The integrated interior lighting gracefully illuminates your curated collection, making every garment and accessory shine in its own right. The ambient lighting sets the mood and adds a touch of glamour, ensuring that every visit to your closet is a delightful experience.
Designed for those who appreciate the finer things in life, this custom walk-in closet is a testament to the fusion of Italian craftsmanship and the natural beauty of Joshua Tree. It's not just a storage space; it's a sanctuary for your wardrobe, a reflection of your impeccable taste, and a daily indulgence in luxury.
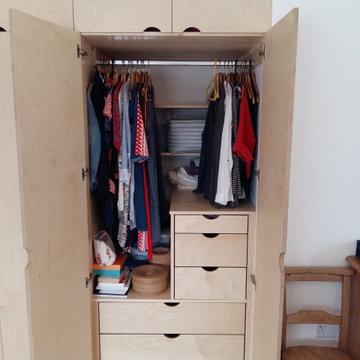
Fitted wardrobe in birch ply to fit the recess.
It was fitted with deep drawers and shelves to maximise the storage space. The drawers are fitted with dividers to keep them tidy.
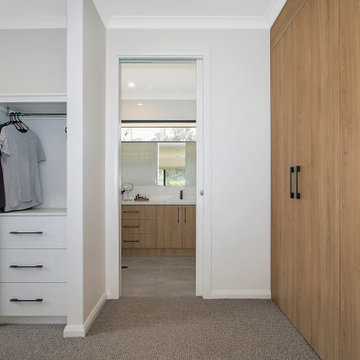
A walk-in wardrobe joining into ensuite bathroom- all cabinetry by Flair Cabinets
Ispirazione per una grande cabina armadio per uomo contemporanea con ante lisce, ante in legno chiaro, moquette e pavimento grigio
Ispirazione per una grande cabina armadio per uomo contemporanea con ante lisce, ante in legno chiaro, moquette e pavimento grigio
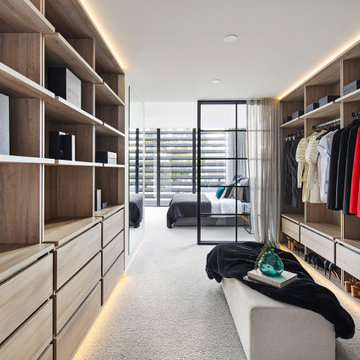
Ispirazione per un grande spazio per vestirsi unisex moderno con ante in legno chiaro, moquette e pavimento grigio
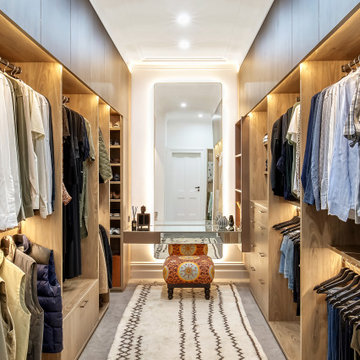
Laminex Brushed Bronze is used on the floating wall cabinet to whisper luxury and pique interest about the treasures within. An asymmetric split of mirror and bronze continues on the dressing table drawers making for an overall subtle material mix with intriguing, blurred lines.
To the left of the dressing table, recessed L-shaped shoe shelving suggests a more expansive space than actuality, once again avoiding long, straight run cabinets.
Lucia’s clothing is placed at the dressing table end and Pierre at the bathroom end minimizing traffic conflict in the space.
Functionality:
• All clothing has been accommodated within Lucia’s reach, with minimal space wastage.
• All shelving matches width and depth of garments for permanent tidiness and are within sight and reach without bending.
• Angling the shoe shelves reduces the projection of the seat into the room.
• Custom shoe drawers for casual shoes maximise space
• Custom scarf rack capitalises on the small space behind the door with easy selection and visibility
• Scarf/belt racks slide out for easy vision/access
Polytec Notaio Walnut in 25mm thickness for main cabinetry is proportionate to the scale of the space.
Mirror top dressing table edges protected from chipping by aluminium bronze channel.
Motion sensor lighting for convenience
Dimmable lighting for variations in task and ambience.
Glare minimized through overhead cabinets concealing upper LED’s
Attribution:Dressing table in front of the mirror was inspired by a Madeleine Blanchfield Architects project on “Houzz”.
Armadi e Cabine Armadio con ante in legno chiaro e pavimento grigio
2