Armadi e Cabine Armadio con ante in legno chiaro e parquet chiaro
Filtra anche per:
Budget
Ordina per:Popolari oggi
221 - 240 di 976 foto
1 di 3
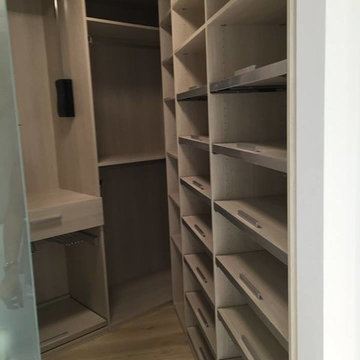
Foto di uno spazio per vestirsi unisex minimalista di medie dimensioni con nessun'anta, ante in legno chiaro, parquet chiaro e pavimento beige
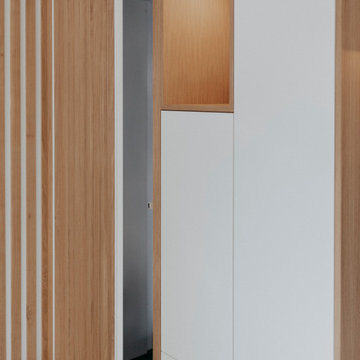
Ispirazione per un armadio incassato unisex contemporaneo di medie dimensioni con parquet chiaro, pavimento marrone, ante lisce e ante in legno chiaro
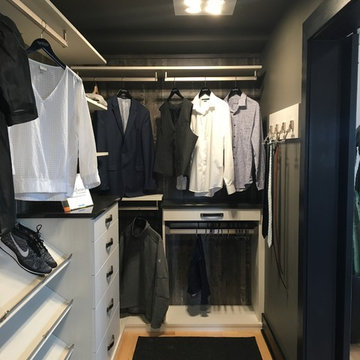
Immagine di una cabina armadio minimalista di medie dimensioni con ante lisce, ante in legno chiaro e parquet chiaro
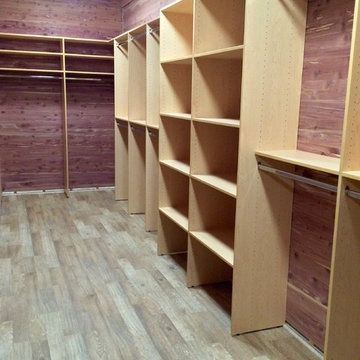
Cedar Closet with plenty of hanging space, both double and single. Adjustable shelving and a tremendous amount of storage space on top of closet units.
Bella Systems
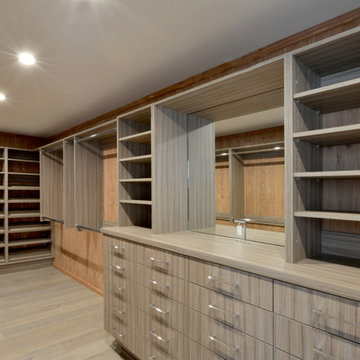
Martin Mann
Esempio di un'ampia cabina armadio unisex moderna con ante lisce, ante in legno chiaro e parquet chiaro
Esempio di un'ampia cabina armadio unisex moderna con ante lisce, ante in legno chiaro e parquet chiaro
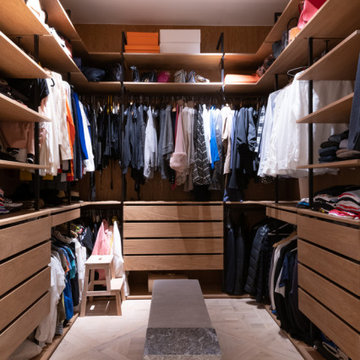
This project is the result of research and work lasting several months. This magnificent Haussmannian apartment will inspire you if you are looking for refined and original inspiration.
Here the lights are decorative objects in their own right. Sometimes they take the form of a cloud in the children's room, delicate bubbles in the parents' or floating halos in the living rooms.
The majestic kitchen completely hugs the long wall. It is a unique creation by eggersmann by Paul & Benjamin. A very important piece for the family, it has been designed both to allow them to meet and to welcome official invitations.
The master bathroom is a work of art. There is a minimalist Italian stone shower. Wood gives the room a chic side without being too conspicuous. It is the same wood used for the construction of boats: solid, noble and above all waterproof.
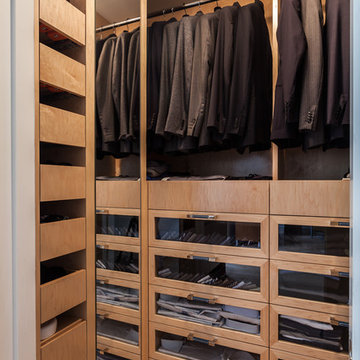
Closet- photo by Emilio Collavino
Esempio di una cabina armadio minimalista di medie dimensioni con ante di vetro, ante in legno chiaro e parquet chiaro
Esempio di una cabina armadio minimalista di medie dimensioni con ante di vetro, ante in legno chiaro e parquet chiaro
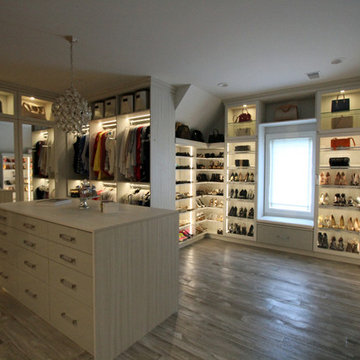
Esempio di una grande cabina armadio per donna tradizionale con ante di vetro, ante in legno chiaro, parquet chiaro e pavimento grigio
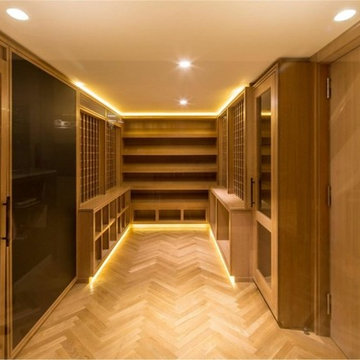
Ispirazione per una grande cabina armadio unisex stile americano con nessun'anta, ante in legno chiaro e parquet chiaro
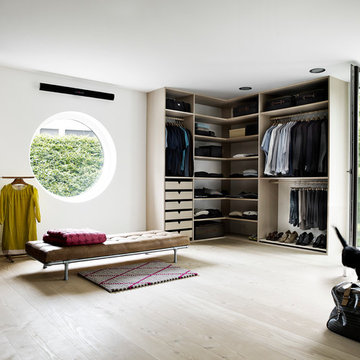
Foto di un grande spazio per vestirsi unisex contemporaneo con ante lisce, ante in legno chiaro, parquet chiaro e pavimento beige
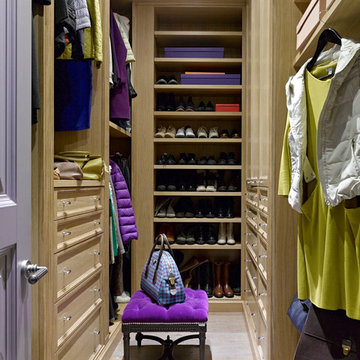
Idee per una cabina armadio unisex tradizionale con ante con riquadro incassato, ante in legno chiaro, parquet chiaro e pavimento grigio
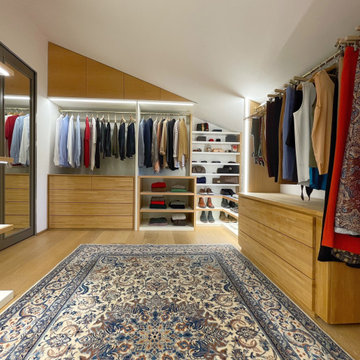
Stanza guardaroba interamente realizzata artigianalmente su misura secondo progetto.
Realizzata in legno di faggio naturale e laccatura bianco 9010.
Illuminazione integrata a Led.
Tappeto persiano in lana e seta.
Porta doppia scrigno a scomparsa filomuro.
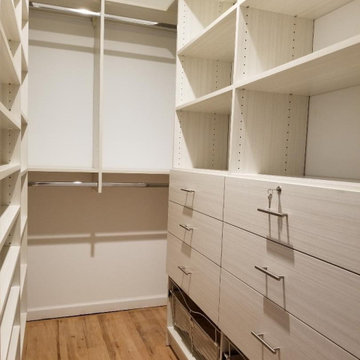
This Walk-In Closet Project, done in Etched White Chocolate finish was made to outfit mainly a 120" inch long wall and the perpendicular 60" inch wall, with a small 50" inch return wall used for Shoe Shelving. It features several Hanging Rods, 6 Drawers - one of which locks, two laundry baskets and a few private cabinets at the top.
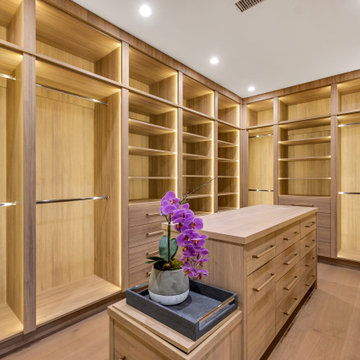
Immagine di una cabina armadio per donna country con ante in legno chiaro, parquet chiaro e pavimento marrone
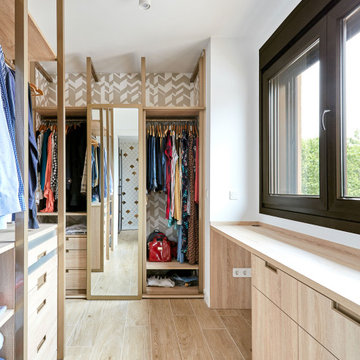
Foto di un grande spazio per vestirsi unisex tradizionale con nessun'anta, ante in legno chiaro e parquet chiaro

This Paradise Model ATU is extra tall and grand! As you would in you have a couch for lounging, a 6 drawer dresser for clothing, and a seating area and closet that mirrors the kitchen. Quartz countertops waterfall over the side of the cabinets encasing them in stone. The custom kitchen cabinetry is sealed in a clear coat keeping the wood tone light. Black hardware accents with contrast to the light wood. A main-floor bedroom- no crawling in and out of bed. The wallpaper was an owner request; what do you think of their choice?
The bathroom has natural edge Hawaiian mango wood slabs spanning the length of the bump-out: the vanity countertop and the shelf beneath. The entire bump-out-side wall is tiled floor to ceiling with a diamond print pattern. The shower follows the high contrast trend with one white wall and one black wall in matching square pearl finish. The warmth of the terra cotta floor adds earthy warmth that gives life to the wood. 3 wall lights hang down illuminating the vanity, though durning the day, you likely wont need it with the natural light shining in from two perfect angled long windows.
This Paradise model was way customized. The biggest alterations were to remove the loft altogether and have one consistent roofline throughout. We were able to make the kitchen windows a bit taller because there was no loft we had to stay below over the kitchen. This ATU was perfect for an extra tall person. After editing out a loft, we had these big interior walls to work with and although we always have the high-up octagon windows on the interior walls to keep thing light and the flow coming through, we took it a step (or should I say foot) further and made the french pocket doors extra tall. This also made the shower wall tile and shower head extra tall. We added another ceiling fan above the kitchen and when all of those awning windows are opened up, all the hot air goes right up and out.
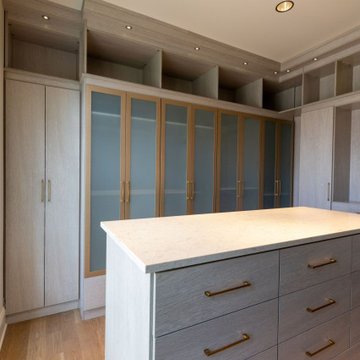
This stunning Modern Lux design remodel includes the primary (master) bathroom, bedroom, and closet. Our clients wanted to update their space to reflect their personal style. The large tile marble is carried out through the bathroom in the heated flooring and backsplash. The dark vanities and gold accents in the lighting, and fixtures throughout the space give an opulent feel. New hardwood floors were installed in the bedroom and custom closet. The space is just what our clients asked for bright, clean, sophisticated, modern, and luxurious!
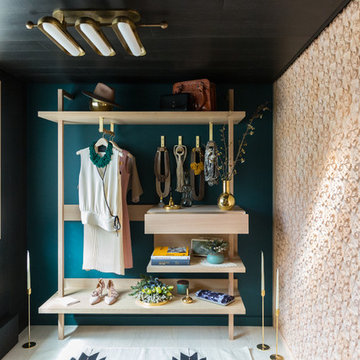
Photo: Lauren Andersen © 2018 Houzz
Design: MODtage Design
Idee per uno spazio per vestirsi design con nessun'anta, ante in legno chiaro, parquet chiaro e pavimento beige
Idee per uno spazio per vestirsi design con nessun'anta, ante in legno chiaro, parquet chiaro e pavimento beige
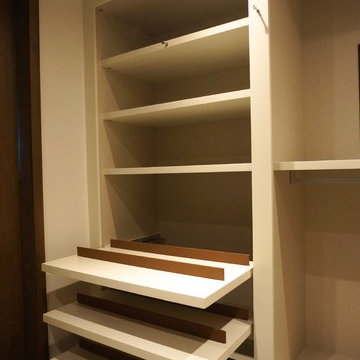
Luxe Collection Closet. White Finished Cabinetry.
Immagine di uno spazio per vestirsi per uomo design di medie dimensioni con ante lisce, ante in legno chiaro e parquet chiaro
Immagine di uno spazio per vestirsi per uomo design di medie dimensioni con ante lisce, ante in legno chiaro e parquet chiaro
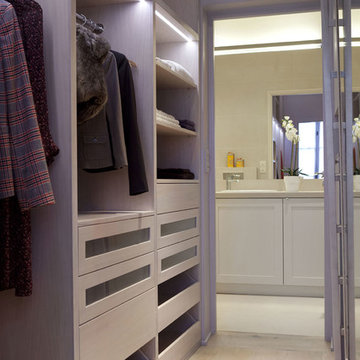
Le dressing est délimité par deux portes et permet l'accès de la chambre à la salle de bain. _ Vittoria Rizzoli / Photos : Cecilia Garroni-Parisi
Idee per un piccolo spazio per vestirsi per donna minimal con nessun'anta, ante in legno chiaro, parquet chiaro e pavimento marrone
Idee per un piccolo spazio per vestirsi per donna minimal con nessun'anta, ante in legno chiaro, parquet chiaro e pavimento marrone
Armadi e Cabine Armadio con ante in legno chiaro e parquet chiaro
12