Armadi e Cabine Armadio con ante in legno bruno e ante in legno scuro
Filtra anche per:
Budget
Ordina per:Popolari oggi
121 - 140 di 9.982 foto
1 di 3

Ispirazione per una grande cabina armadio per uomo tradizionale con nessun'anta, ante in legno bruno, pavimento nero e parquet scuro
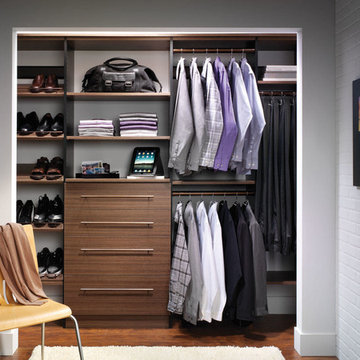
Foto di un piccolo armadio o armadio a muro per uomo minimal con nessun'anta, ante in legno scuro, pavimento in legno massello medio e pavimento marrone
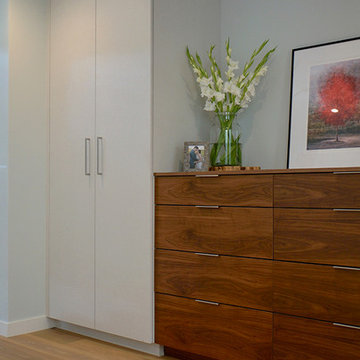
walnut cabinets
top knob
linen closets
built-in
Foto di un piccolo armadio o armadio a muro unisex minimalista con ante lisce, ante in legno scuro e parquet chiaro
Foto di un piccolo armadio o armadio a muro unisex minimalista con ante lisce, ante in legno scuro e parquet chiaro
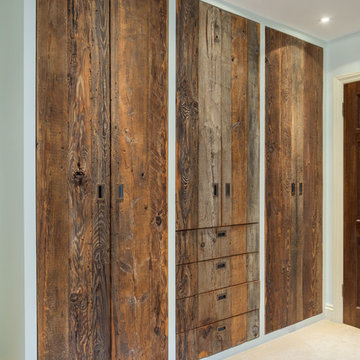
This project was a complete bedroom revamp, with reclaimed pine wardrobes salvaged from a derelict honeybee barn. The main tall wardrobes are fitted out with central sliding shoe rack, heaps of hanging rail space, and integrated drawers. The wardrobes on either side of the vanity frame the garden view providing supplemental storage.. The space was completed with re-wired and new fixture lighting design and a discreet built-in sound system.
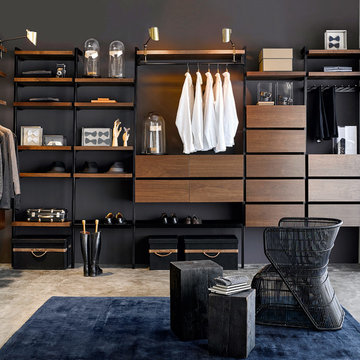
Esempio di un grande spazio per vestirsi per uomo minimalista con ante in legno bruno e pavimento in cemento
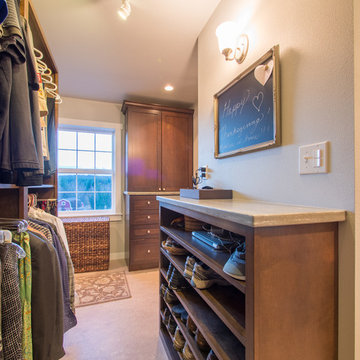
Ispirazione per una cabina armadio unisex country di medie dimensioni con ante in stile shaker, ante in legno bruno, pavimento in linoleum e pavimento beige
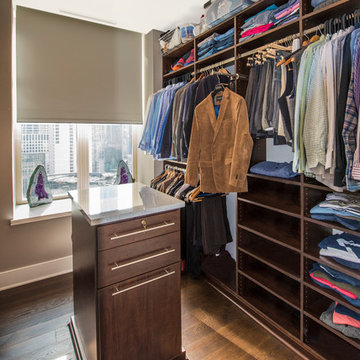
Closet design by Tim Higbee of Closet Works:
"His" side of the closet features a lot of shelving for organizing and storing a large collection of sweaters. Custom pull-outs for ties, pants and a valet pole increase functionality by allowing more items to be stored in a small space and keeping it all accessible so that it is quick and easy to find what you are looking for.
photo - Cathy Rabeler
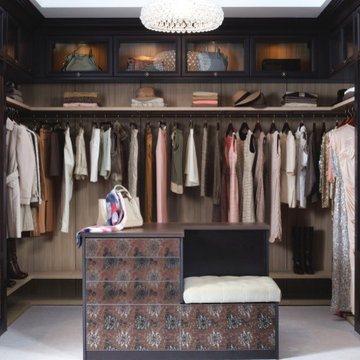
Virtuosos and Classic construction create a modern luxurious look.
Photo courtesy of California Closets
Immagine di una cabina armadio unisex minimalista con ante di vetro e ante in legno bruno
Immagine di una cabina armadio unisex minimalista con ante di vetro e ante in legno bruno
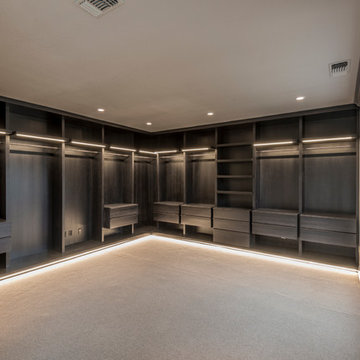
Granite Bay Residence
Foto di una grande cabina armadio unisex design con nessun'anta, ante in legno bruno e moquette
Foto di una grande cabina armadio unisex design con nessun'anta, ante in legno bruno e moquette
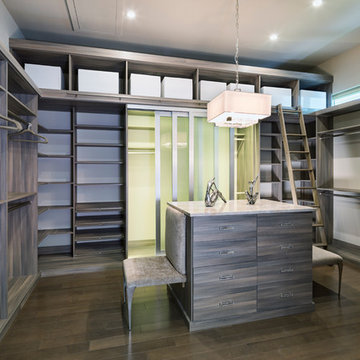
Dark wood grain melamine with island and unique benches. Oil rubbed bronze rods and library ladder.
Foto di una cabina armadio unisex moderna di medie dimensioni con ante lisce, ante in legno bruno e pavimento in legno massello medio
Foto di una cabina armadio unisex moderna di medie dimensioni con ante lisce, ante in legno bruno e pavimento in legno massello medio
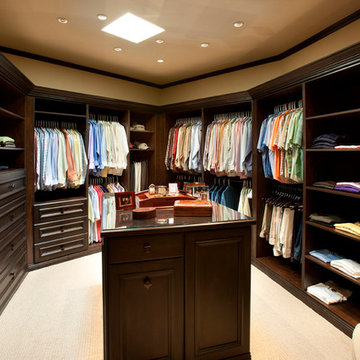
Dino Tonn Photography
Foto di una grande cabina armadio per uomo tradizionale con ante con bugna sagomata, ante in legno bruno e moquette
Foto di una grande cabina armadio per uomo tradizionale con ante con bugna sagomata, ante in legno bruno e moquette
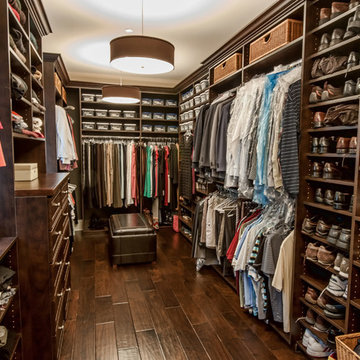
4,440 SF two story home in Brentwood, CA. This home features an attached two-car garage, 5 Bedrooms, 5 Baths, Upstairs Laundry Room, Office, Covered Balconies and Deck, Sitting Room, Living Room, Dining Room, Family Room, Kitchen, Study, Downstairs Guest Room, Foyer, Morning Room, Covered Loggia, Mud Room. Features warm copper gutters and downspouts as well as copper standing seam roofs that grace the main entry and side yard lower roofing elements to complement the cranberry red front door. An ample sun deck off the master provides a view of the large grassy back yard. The interior features include an Elan Smart House system integrated with surround sound audio system at the Great Room, and speakers throughout the interior and exterior of the home. The well out-fitted Gym and a dark wood paneled home Office provide private spaces for the adults. A large Playroom with wainscot height chalk-board walls creates a fun place for the kids to play. Photos by: Latham Architectural

For this ski-in, ski-out mountainside property, the intent was to create an architectural masterpiece that was simple, sophisticated, timeless and unique all at the same time. The clients wanted to express their love for Japanese-American craftsmanship, so we incorporated some hints of that motif into the designs.
The high cedar wood ceiling and exposed curved steel beams are dramatic and reveal a roofline nodding to a traditional pagoda design. Striking bronze hanging lights span the kitchen and other unique light fixtures highlight every space. Warm walnut plank flooring and contemporary walnut cabinetry run throughout the home.
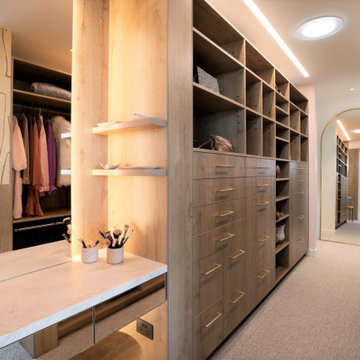
Immagine di un grande armadio incassato unisex stile marino con ante lisce, ante in legno scuro e moquette
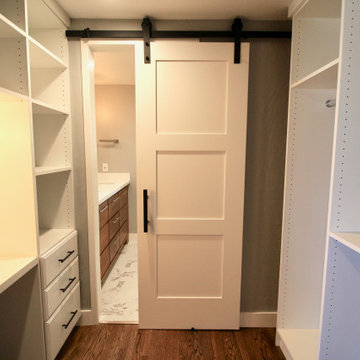
Ispirazione per una cabina armadio unisex contemporanea di medie dimensioni con ante lisce, ante in legno scuro, pavimento in legno massello medio e pavimento marrone
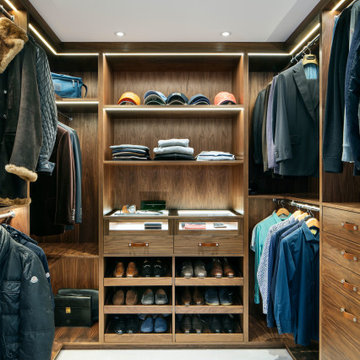
Walk-in wardrobe
Immagine di una cabina armadio per uomo minimal di medie dimensioni con ante lisce, ante in legno scuro, pavimento bianco e moquette
Immagine di una cabina armadio per uomo minimal di medie dimensioni con ante lisce, ante in legno scuro, pavimento bianco e moquette
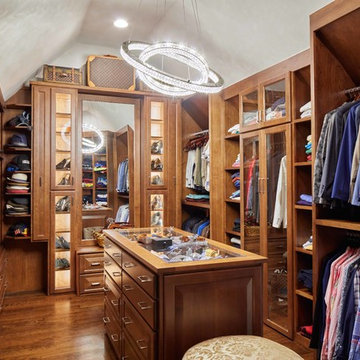
The architect claimed unused attic space in order to enlarge the master closet within the existing roofline and create a functional space with high end features, including backlit shoe storage. A fun multi-ringed chandelier softens all of the rectilinear geometry in the space.
Photo Credit: Keith Issacs Photo, LLC
Dawn Christine Architect
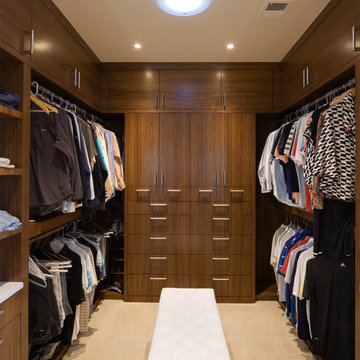
Esempio di una cabina armadio unisex minimal con ante in legno bruno e pavimento beige
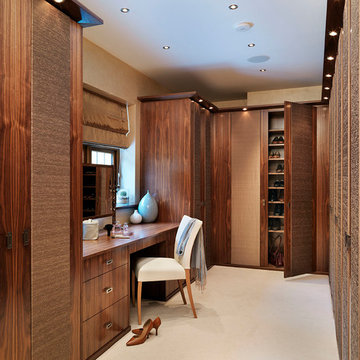
Idee per uno spazio per vestirsi per donna design con ante lisce, ante in legno bruno, moquette e pavimento beige
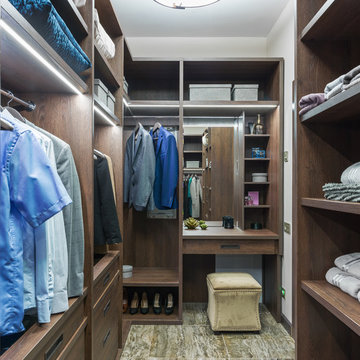
Красюк Сергей
Ispirazione per uno spazio per vestirsi unisex minimal con nessun'anta, ante in legno bruno e pavimento multicolore
Ispirazione per uno spazio per vestirsi unisex minimal con nessun'anta, ante in legno bruno e pavimento multicolore
Armadi e Cabine Armadio con ante in legno bruno e ante in legno scuro
7