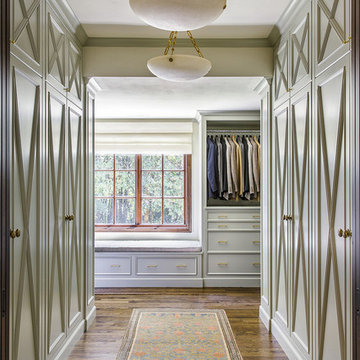Armadi e Cabine Armadio con ante grigie e parquet scuro
Filtra anche per:
Budget
Ordina per:Popolari oggi
21 - 40 di 409 foto
1 di 3
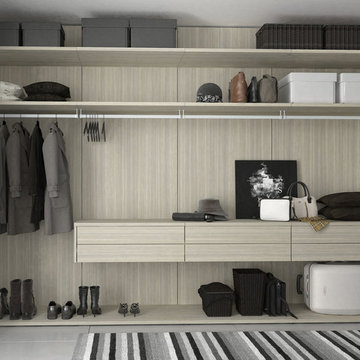
Foto di una grande cabina armadio unisex moderna con ante lisce, parquet scuro e ante grigie
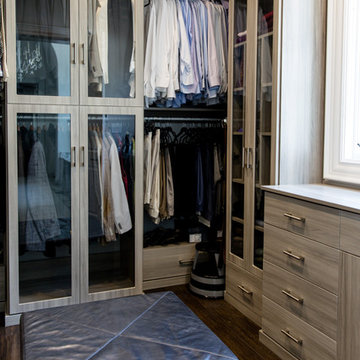
Master closet with 24" deep enclosed cabinets with glass doors. Custom shelving includes tie butler, adjustable shelves for folded sweaters and a laundry hamper for dry cleaning. Flat panel doors with brushed nickel hardware.
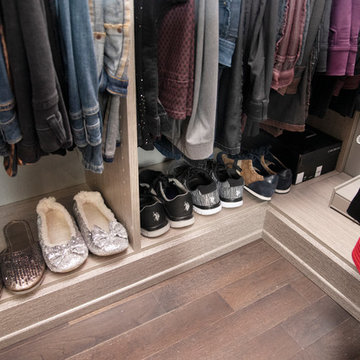
Design by Janine Crixell of Closet Works
Ispirazione per una grande cabina armadio unisex tradizionale con ante lisce, ante grigie, parquet scuro e pavimento marrone
Ispirazione per una grande cabina armadio unisex tradizionale con ante lisce, ante grigie, parquet scuro e pavimento marrone
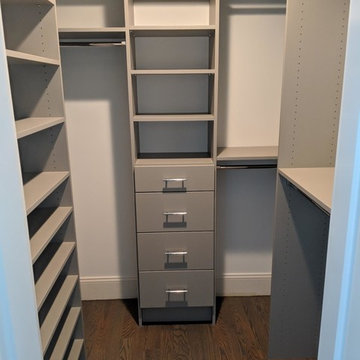
Foto di una piccola cabina armadio chic con ante lisce, ante grigie, parquet scuro e pavimento marrone
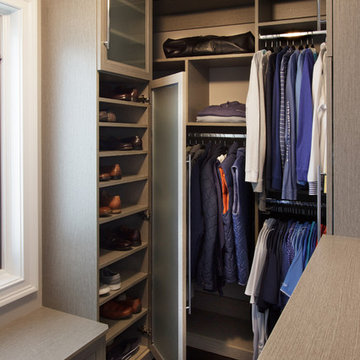
It’s not the size of your closet that matters most; it’s the functionality. This master closet embodies that concept beautifully. The personalized design reflects sophistication while employing versatile organizational components which provide specific storage for all the elements in the wardrobe.
Kara Lashuay
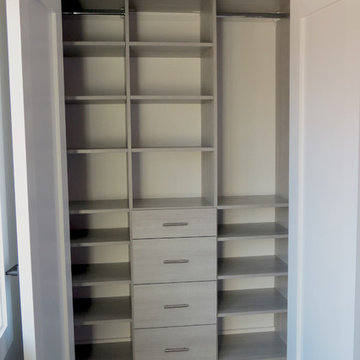
Esempio di un piccolo armadio o armadio a muro unisex minimalista con ante lisce, ante grigie, parquet scuro e pavimento marrone
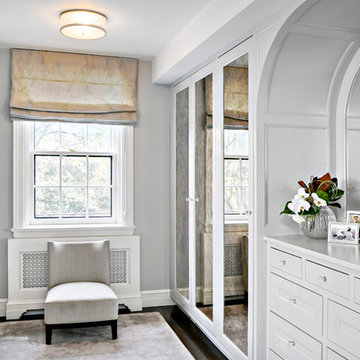
Dressing room with custom light gray built ins and arched mirror. Hidden built in TV, pocket doors, and custom closet systems.
Ispirazione per una grande cabina armadio per donna tradizionale con ante grigie, parquet scuro e ante di vetro
Ispirazione per una grande cabina armadio per donna tradizionale con ante grigie, parquet scuro e ante di vetro
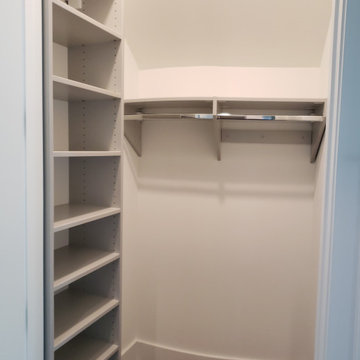
Idee per una cabina armadio unisex minimalista di medie dimensioni con ante lisce, ante grigie e parquet scuro
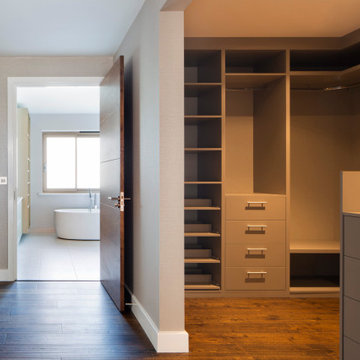
These are large houses at 775 sqm each comprising: 7 bedrooms with en-suite bathrooms, including 2 rooms with walk-in cupboards (the master suite also incorporates a lounge); fully fitted Leicht kitchen and pantry; 3 reception rooms; dining room; lift, stair, study and gym within a communal area; staff and security guard bedrooms with en-suite bathrooms and a laundry; as well as external areas for parking and front and rear gardens.
The concept was to create a grand and open feeling home with an immediate connection from entrance to garden, whilst maintaining a sense of privacy and retreat. The family want to be able to relax or to entertain comfortably. Our brief for the interior was to create a modern but classic feeling home and we have responded with a simple palette of soft colours and natural materials – often with a twist on a traditional theme.
Our design was very much inspired by the Arts & Crafts movement. The new houses blend in with the surroundings but stand out in terms of quality. Facades are predominantly buff facing brick with embedded niches. Deep blue engineering brick quoins highlight the building’s edges and soldier courses highlight window heads. Aluminium windows are powder-coated to match the facade and limestone cills underscore openings and cap the chimney. Gables are rendered off-white and patterned in relief and the dark blue clay tiled roof is striking. Overall, the impression of the house is bold but soft, clean and well proportioned, intimate and elegant despite its size.
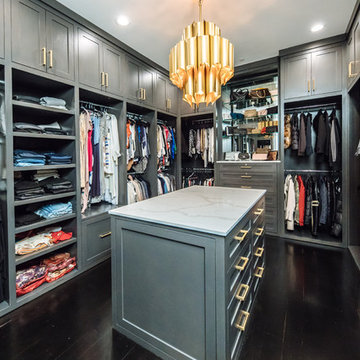
Maple Plywood custom cabinetry painted a beautiful grey with a stunning chandelier and brass hardware accents. The upper cabinets all enclosed behind solid panel doors to keep things clean and organized.
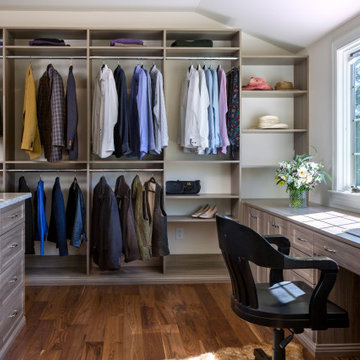
Foto di una cabina armadio unisex chic con nessun'anta, ante grigie, parquet scuro e pavimento marrone
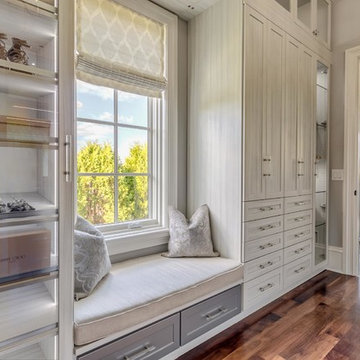
Photographer - Marty Paoletta
Esempio di un grande spazio per vestirsi unisex chic con ante con riquadro incassato, ante grigie, parquet scuro e pavimento marrone
Esempio di un grande spazio per vestirsi unisex chic con ante con riquadro incassato, ante grigie, parquet scuro e pavimento marrone
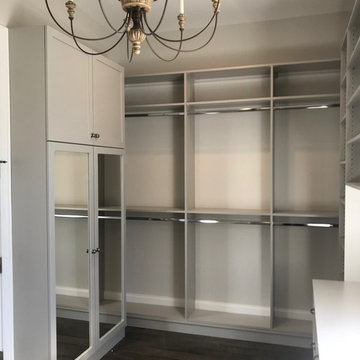
Foto di una piccola cabina armadio unisex contemporanea con ante in stile shaker, ante grigie, parquet scuro e pavimento marrone
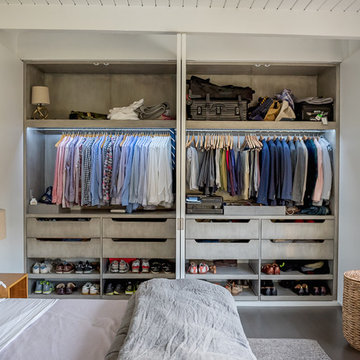
Raleigh Pruett
Immagine di un armadio o armadio a muro unisex minimalista di medie dimensioni con ante lisce, parquet scuro, pavimento marrone e ante grigie
Immagine di un armadio o armadio a muro unisex minimalista di medie dimensioni con ante lisce, parquet scuro, pavimento marrone e ante grigie
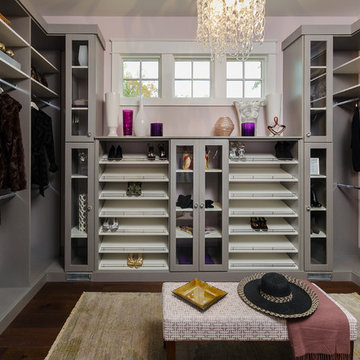
Step into your own boutique in this wonderful lady's dressing room! Silver Frost Melamine Cabinetry is complimented by the white shelves.
Idee per un grande spazio per vestirsi per donna classico con ante grigie, parquet scuro, pavimento marrone e nessun'anta
Idee per un grande spazio per vestirsi per donna classico con ante grigie, parquet scuro, pavimento marrone e nessun'anta
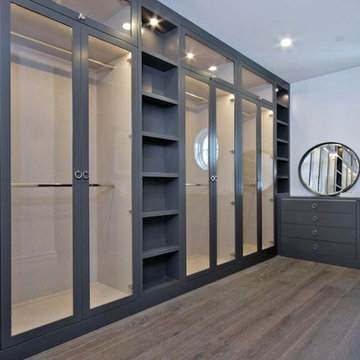
His master closet in gray tones.
Ispirazione per un'ampia cabina armadio unisex chic con parquet scuro, ante di vetro, ante grigie e pavimento marrone
Ispirazione per un'ampia cabina armadio unisex chic con parquet scuro, ante di vetro, ante grigie e pavimento marrone
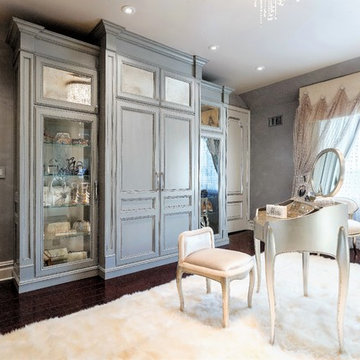
BUILT BY GEORGE SEBASTIAN OF SEBASTIAN WOODWORKING
PHOTOGRAPHED BY STEVEN SUTTER PHOTOGRAPHY
COLLABORATED WITH KATHLEEN BRANCASI, GRACIOUS ELEMENTS OF DESIGN
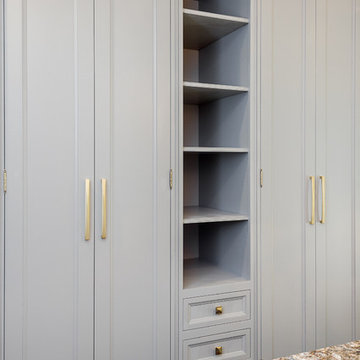
Lavish and organized luxury enhances the fine art of dressing while providing a place for everything. The cabinetry in this vestiaire was custom designed and hand crafted by Dennis Bracken of Dennisbilt Custom Cabinetry & Design with interior design executed by Interor Directions by Susan Prestia. The 108 year old home was inspiration for a timeless and classic design wiile contemporary features provide balance and sophistication. Local artists Johnathan Adams Photography and Corbin Bronze Sculptures add a touch of class and beauty.
Cabinetry features inset door and drawer fronts with exposed solid brass finial hinges. The armoire style built-ins are Maple painted with Sherwin Williams Dorian Gray with brushed brass handles. Solid Walnut island features a Cambria quartz countertop, glass knobs, and brass pulls. Custom designed 6 piece crown molding package. Vanity seating area features a velvet jewelry tray in the drawer and custom cosmetic caddy that pops out with a touch, Walnut mirror frame, and Cambria quartz top. Recessed LED lighing and beautiful contemporary chandelier. Hardwood floors are original to the home.
Environmentally friendly room! All wood in cabinetry is formaldehyde-free FSC certified as coming from sustainibly managed forests. Wall covering is a commercial grade vinyl made from recycled plastic bottles. No or Low VOC paints and stains. LED lighting and Greenguard certified Cambria quartz countertops. Adding to the eco footprint, all artists and craftsmen were local within a 50 mile radius.
Brynn Burns Photography
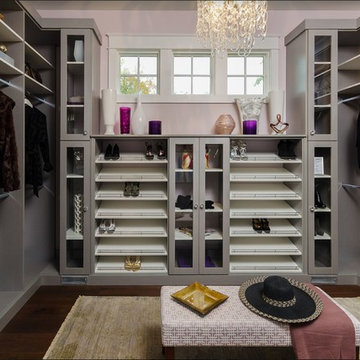
Esempio di uno spazio per vestirsi per donna classico di medie dimensioni con nessun'anta, ante grigie, parquet scuro e pavimento marrone
Armadi e Cabine Armadio con ante grigie e parquet scuro
2
