Armadi e Cabine Armadio con ante grigie e parquet chiaro
Filtra anche per:
Budget
Ordina per:Popolari oggi
81 - 100 di 489 foto
1 di 3
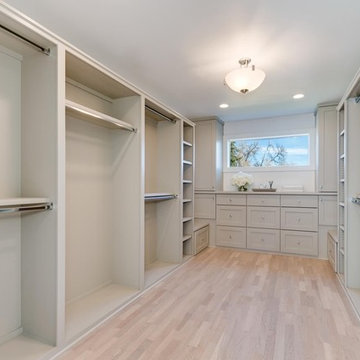
Idee per una grande cabina armadio unisex classica con ante in stile shaker, ante grigie, parquet chiaro e pavimento beige
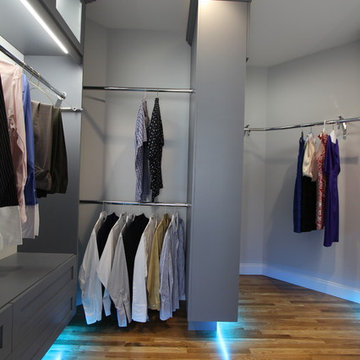
The new design of the closet allowed for more efficient and beautiful space. Custom cabinets gave room for hanging and folded clothes. Custom shoe cabinet created more efficient shoe storage. Atlanta custom closet system
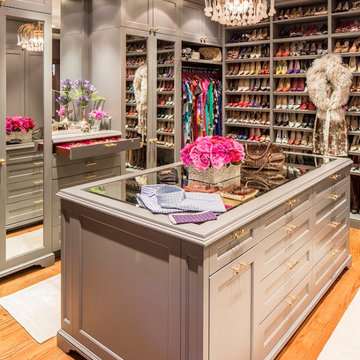
Idee per una grande cabina armadio per donna chic con ante in stile shaker, ante grigie e parquet chiaro
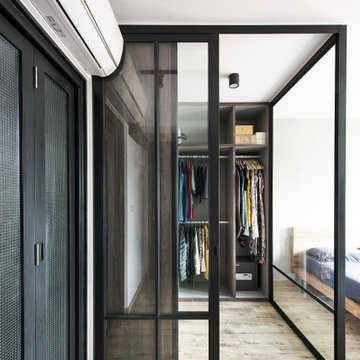
Ispirazione per una cabina armadio unisex industriale con nessun'anta, ante grigie, parquet chiaro e pavimento beige
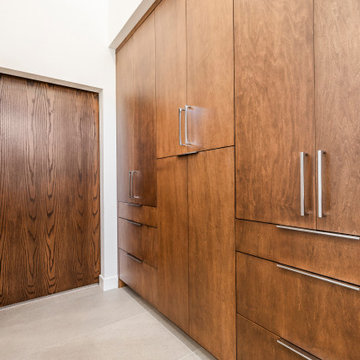
Scandinavian-style custom cabinets and closets designed to bring both joy and functionality, these bespoke storage solutions keep everything you need within easy reach, yet beautifully organized.
Custom cabinets that fit your lifestyle mean less time spent stressed searching for misplaced items and welcome the serenity of well-ordered living space. With clean lines and minimalist aesthetics, these custom cabinets seamlessly blend with the interior.
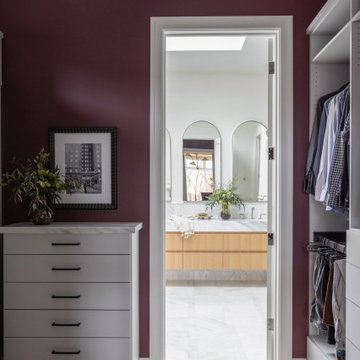
Ispirazione per una grande cabina armadio design con ante lisce, ante grigie e parquet chiaro
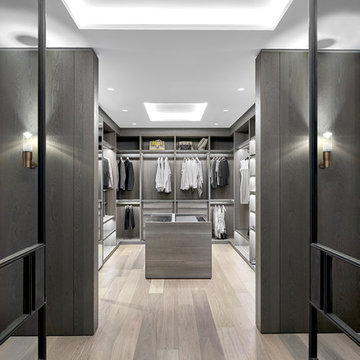
Tony Soluri
Foto di una grande cabina armadio unisex design con ante lisce, parquet chiaro e ante grigie
Foto di una grande cabina armadio unisex design con ante lisce, parquet chiaro e ante grigie
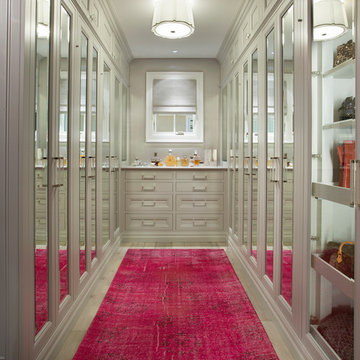
Dino Tonn Photography
Idee per armadi e cabine armadio per donna tradizionali con ante con riquadro incassato, ante grigie, parquet chiaro e pavimento beige
Idee per armadi e cabine armadio per donna tradizionali con ante con riquadro incassato, ante grigie, parquet chiaro e pavimento beige
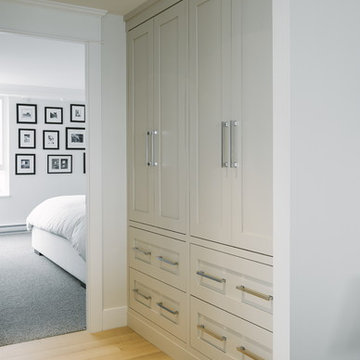
Chris Rollett
Foto di un piccolo spazio per vestirsi classico con ante in stile shaker, ante grigie e parquet chiaro
Foto di un piccolo spazio per vestirsi classico con ante in stile shaker, ante grigie e parquet chiaro
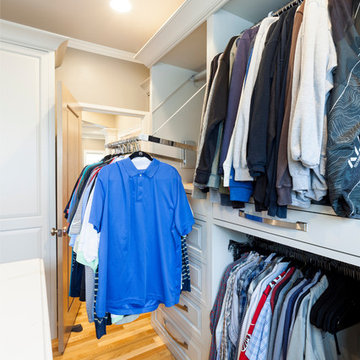
View of the motorized clothing rack lowering.
Ispirazione per una grande cabina armadio unisex chic con ante con bugna sagomata, ante grigie, parquet chiaro e pavimento marrone
Ispirazione per una grande cabina armadio unisex chic con ante con bugna sagomata, ante grigie, parquet chiaro e pavimento marrone
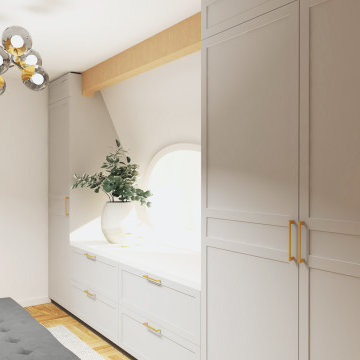
This is the after situation. Custom made furniture optimizes the available space and creates a serene and elegant atmosphere.
Immagine di uno spazio per vestirsi unisex minimalista di medie dimensioni con ante con riquadro incassato, ante grigie e parquet chiaro
Immagine di uno spazio per vestirsi unisex minimalista di medie dimensioni con ante con riquadro incassato, ante grigie e parquet chiaro
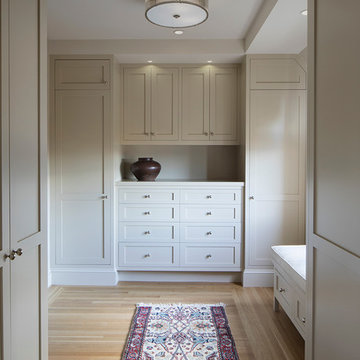
Paul Dyer Photography
Idee per una grande cabina armadio unisex classica con ante con riquadro incassato, ante grigie e parquet chiaro
Idee per una grande cabina armadio unisex classica con ante con riquadro incassato, ante grigie e parquet chiaro
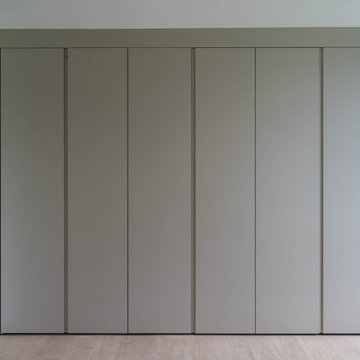
Gray floor to ceiling custom Italian closet
Ispirazione per un armadio incassato unisex minimal con ante lisce, ante grigie e parquet chiaro
Ispirazione per un armadio incassato unisex minimal con ante lisce, ante grigie e parquet chiaro
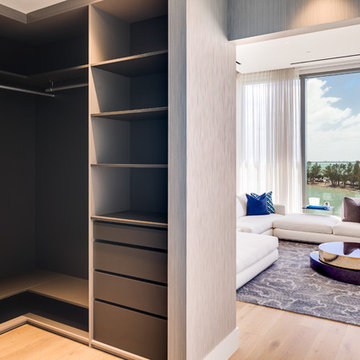
Idee per un grande spazio per vestirsi unisex moderno con nessun'anta, ante grigie, parquet chiaro e pavimento marrone
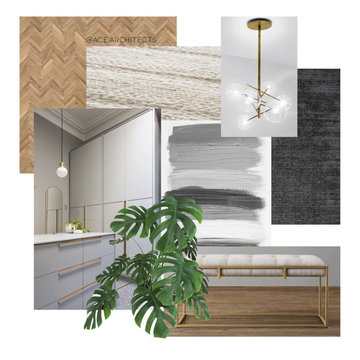
Serene and elegant color scheme.
The moodboard indicates a palette of soft greys and warm textures, expressing the clients wishes for a calm and luxurious dressing room. Earthy tones grounded with fresh and crisp whites, complemented by brass details to provide a feeling of lushness, making us all wish for a grand walk-in closet at home.
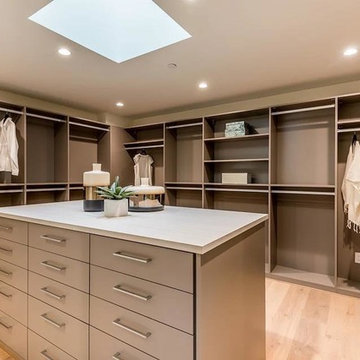
Idee per una grande cabina armadio unisex moderna con nessun'anta, ante grigie, parquet chiaro e pavimento beige
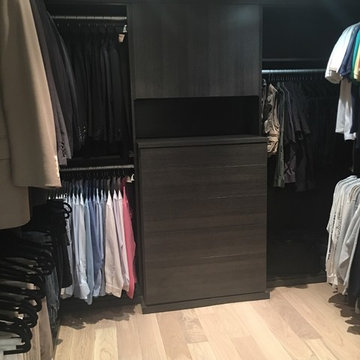
Working in conjunction with California Closets we custom designed a charcoal melamine closet for the master. Floors by Porcelanosa
Esempio di una cabina armadio unisex design di medie dimensioni con ante lisce, ante grigie e parquet chiaro
Esempio di una cabina armadio unisex design di medie dimensioni con ante lisce, ante grigie e parquet chiaro
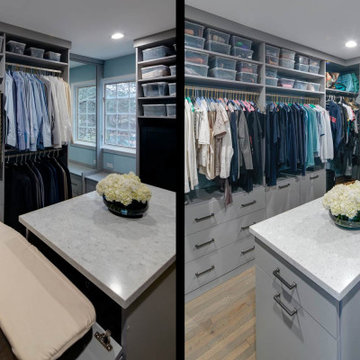
This new primary suite closet is part of a larger remodeling project that also involved a new primary bathroom, an additional bathroom and a large kitchen.
The master suite remodel included converting a long and narrow master bath, a large closet and two awkward baths into a true primary bath oasis. The closet was moved to a new location.
The goal was to create a modern his and hers closet that offered thoughtful organization while maximizing the storage potential of the space. Other needs included space for hampers, a place to iron and a designated space for Indian saris without natural light.
Design challenges:
-Arranging everything: hanging bars, drawers, shoe storage and safes
Design solutions and nice touches:
-Bench in front of the window with shoe storage in drawers
-Two floor-to-ceiling mirrors
-Two tall closet cabinets for storing saris
-She is shorter so hanging clothes on her side are easier to reach
-Plenty of drawer storage
-Two hampers behind doors
-Island in the middle for more storage, with a countertop handy for daily dressing assistance, folding, packing, etc.
-Outlet inside island for collapsible ironing board
-Fully accessorized with valet rods, belt pull-outs
-Rotating tie hangers
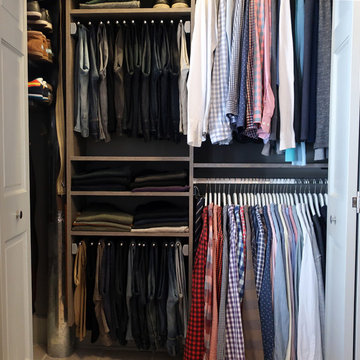
The new California Closets set up in this Minneapolis home was designed to accommodate the hanging heights so the clothing no longer hangs on the floor. Pant racks were designed in the space to sit back at 14" deep which enables this client to utilize the left side of the closet better. The pant rack also adds vertical space to the design, giving this closet added shelving to use for folded space and shoe storage. A huge impact to the day to day function in this small Minneapolis reach-in closet.
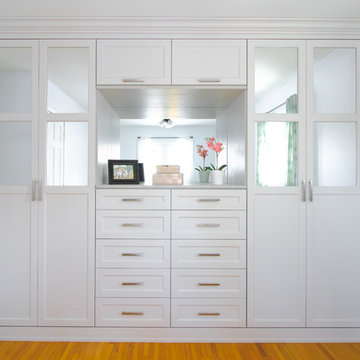
Idee per uno spazio per vestirsi per donna classico di medie dimensioni con ante in stile shaker, ante grigie e parquet chiaro
Armadi e Cabine Armadio con ante grigie e parquet chiaro
5