Armadi e Cabine Armadio con ante grigie e ante in legno bruno
Filtra anche per:
Budget
Ordina per:Popolari oggi
61 - 80 di 8.723 foto
1 di 3
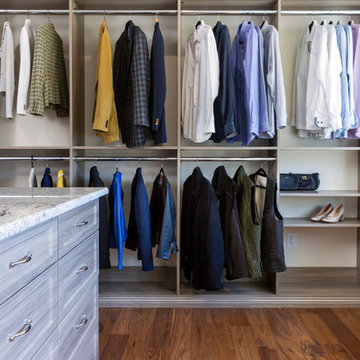
Jim Schmid
Esempio di una grande cabina armadio rustica con ante grigie, pavimento in legno massello medio e pavimento marrone
Esempio di una grande cabina armadio rustica con ante grigie, pavimento in legno massello medio e pavimento marrone
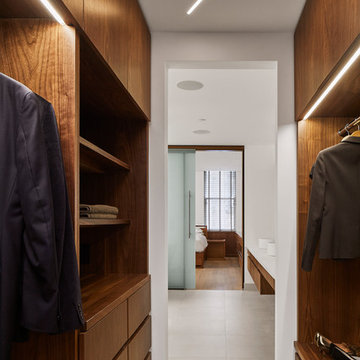
This 4,500-square-foot Soho Loft, a conjoined space on two floors of a converted Manhattan warehouse, was renovated and fitted with our custom cabinetry—making it a special project for us. We designed warm and sleek wood cabinetry and casework—lining the perimeter and opening up the rooms, allowing light and movement to flow freely deep into the space. The use of a translucent wall system and carefully designed lighting were key, highlighting the casework and accentuating its clean lines.
doublespace photography
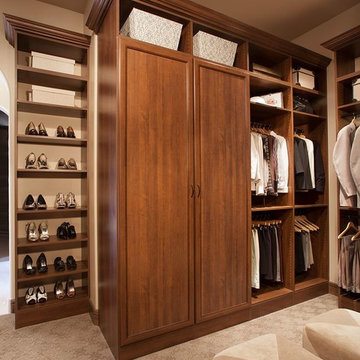
Esempio di uno spazio per vestirsi unisex classico di medie dimensioni con ante lisce, ante in legno bruno, moquette e pavimento beige
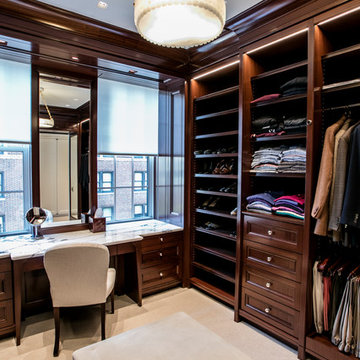
Ispirazione per uno spazio per vestirsi classico con ante con riquadro incassato, ante in legno bruno, moquette e pavimento beige
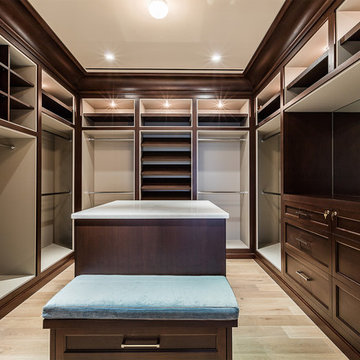
New 2-story residence with additional 9-car garage, exercise room, enoteca and wine cellar below grade. Detached 2-story guest house and 2 swimming pools.
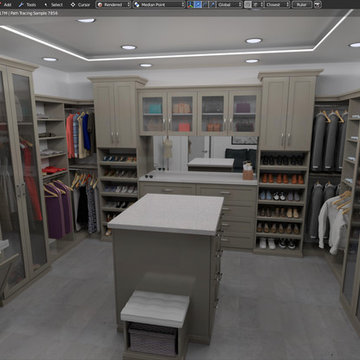
Immagine di un'ampia cabina armadio unisex minimalista con ante in stile shaker e ante grigie
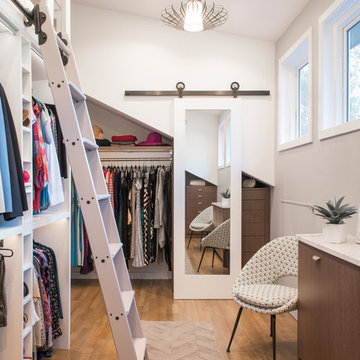
David West - Born Imagery
Immagine di uno spazio per vestirsi unisex contemporaneo con ante lisce, ante in legno bruno, pavimento in legno massello medio e pavimento marrone
Immagine di uno spazio per vestirsi unisex contemporaneo con ante lisce, ante in legno bruno, pavimento in legno massello medio e pavimento marrone
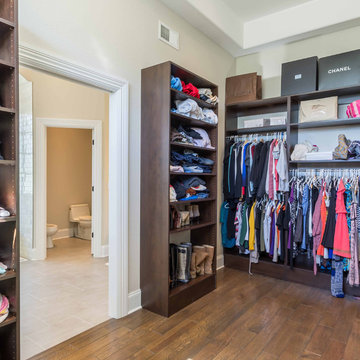
This 6,000sf luxurious custom new construction 5-bedroom, 4-bath home combines elements of open-concept design with traditional, formal spaces, as well. Tall windows, large openings to the back yard, and clear views from room to room are abundant throughout. The 2-story entry boasts a gently curving stair, and a full view through openings to the glass-clad family room. The back stair is continuous from the basement to the finished 3rd floor / attic recreation room.
The interior is finished with the finest materials and detailing, with crown molding, coffered, tray and barrel vault ceilings, chair rail, arched openings, rounded corners, built-in niches and coves, wide halls, and 12' first floor ceilings with 10' second floor ceilings.
It sits at the end of a cul-de-sac in a wooded neighborhood, surrounded by old growth trees. The homeowners, who hail from Texas, believe that bigger is better, and this house was built to match their dreams. The brick - with stone and cast concrete accent elements - runs the full 3-stories of the home, on all sides. A paver driveway and covered patio are included, along with paver retaining wall carved into the hill, creating a secluded back yard play space for their young children.
Project photography by Kmieick Imagery.
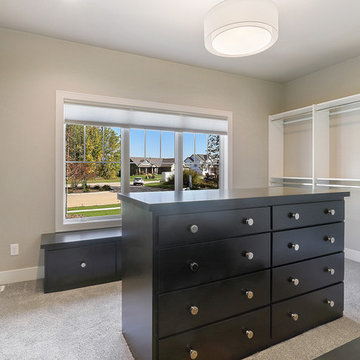
Master bedroom walk in closet with custom center island cabinet and bench seating.
Ispirazione per una grande cabina armadio unisex minimalista con ante lisce, ante in legno bruno e moquette
Ispirazione per una grande cabina armadio unisex minimalista con ante lisce, ante in legno bruno e moquette
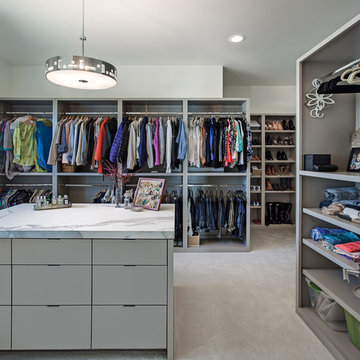
Foto di una grande cabina armadio unisex design con ante lisce, ante grigie, moquette e pavimento beige
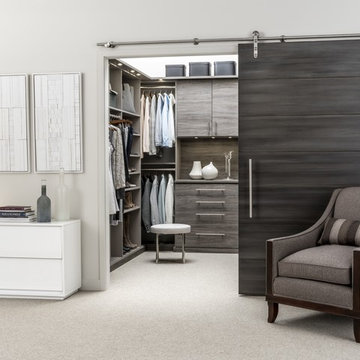
Immagine di una grande cabina armadio unisex design con ante lisce, ante grigie, moquette e pavimento grigio
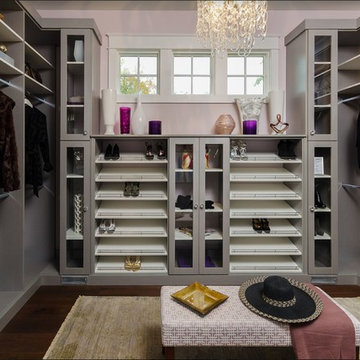
Esempio di uno spazio per vestirsi per donna classico di medie dimensioni con nessun'anta, ante grigie, parquet scuro e pavimento marrone
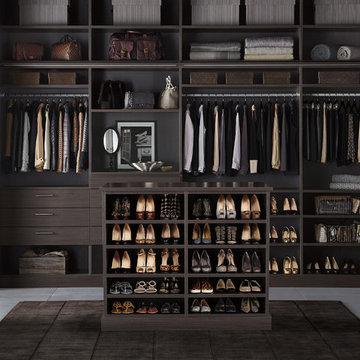
TCS Closets
Master closet in Ebony with smooth-front drawers and solid and tempered glass doors, brushed nickel hardware, integrated lighting and customizable island.
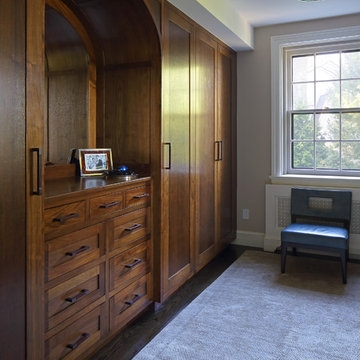
Ispirazione per una grande cabina armadio unisex tradizionale con ante in stile shaker, ante in legno bruno e parquet scuro
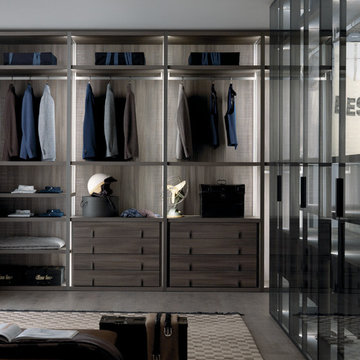
A brand new walk in wardrobe design called 'Palo Alto'. This system uses metal frames with integrated lighting on the reverse. Its a light airy approach to walk in wardrobes, with a fresh new approach to an ever popular system.
We also have the ability to add glass hinged doors effortlessly should you wish to keep the dust off a particular compartment.
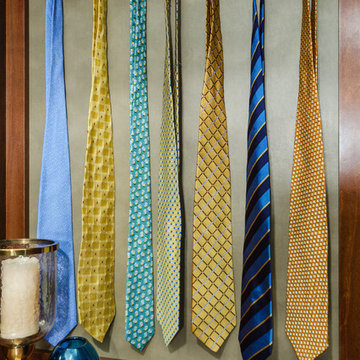
Ties are framed with stained wood trim on a leather board.
Ispirazione per un grande spazio per vestirsi per uomo contemporaneo con ante con bugna sagomata, ante in legno bruno e parquet scuro
Ispirazione per un grande spazio per vestirsi per uomo contemporaneo con ante con bugna sagomata, ante in legno bruno e parquet scuro
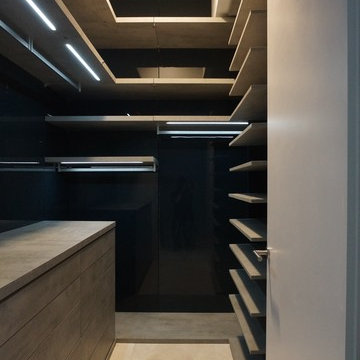
Modern walk in closet for small space, high gloss back conbined with cement finish shelves and led lights
Esempio di una piccola cabina armadio unisex moderna con ante lisce e ante grigie
Esempio di una piccola cabina armadio unisex moderna con ante lisce e ante grigie
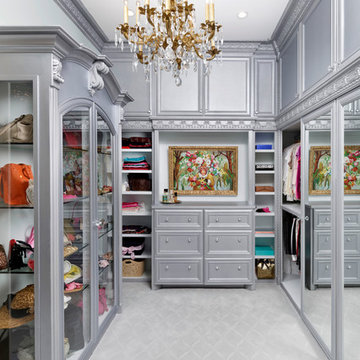
Photos: Kolanowski Studio;
Design: Pam Smallwood
Foto di un'ampia cabina armadio per donna vittoriana con ante con riquadro incassato, ante grigie e moquette
Foto di un'ampia cabina armadio per donna vittoriana con ante con riquadro incassato, ante grigie e moquette
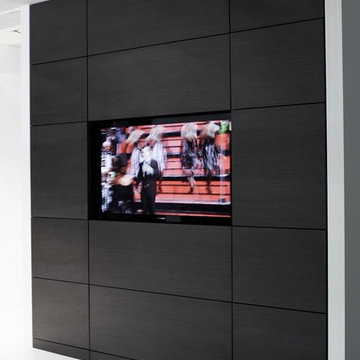
Immagine di una cabina armadio unisex minimalista di medie dimensioni con ante grigie, pavimento in gres porcellanato e ante lisce
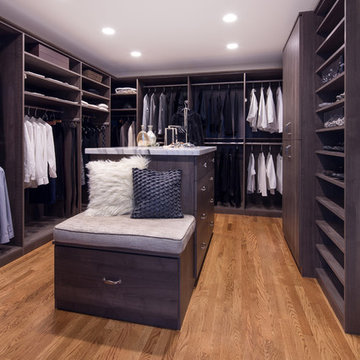
Walk-in Master Closet designed for two or just for you. Get dressed in your closet each morning, with this design. Everything you want and need.
Designer: Karin Parodi
Photographer :Karine Weiller
Armadi e Cabine Armadio con ante grigie e ante in legno bruno
4