Armadi e Cabine Armadio con ante di vetro
Filtra anche per:
Budget
Ordina per:Popolari oggi
81 - 100 di 265 foto
1 di 3
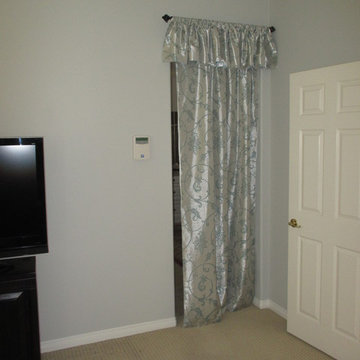
Cesar & William
Foto di uno spazio per vestirsi unisex minimalista di medie dimensioni con ante di vetro, ante grigie, moquette e pavimento beige
Foto di uno spazio per vestirsi unisex minimalista di medie dimensioni con ante di vetro, ante grigie, moquette e pavimento beige
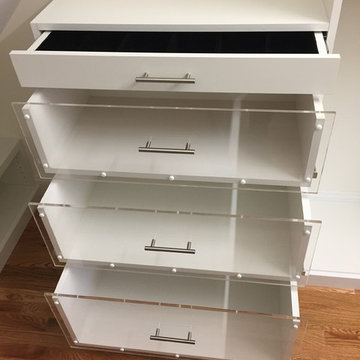
Idee per una cabina armadio unisex classica di medie dimensioni con ante di vetro, ante bianche, pavimento in legno massello medio e pavimento marrone
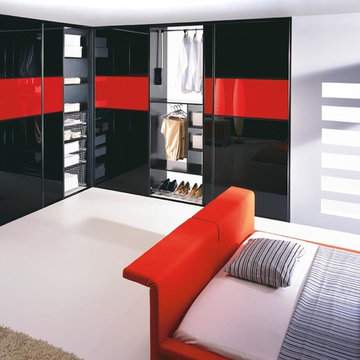
wardrobe, wardrobes, komandor, atlaskitchens, glasgow, modern, traditional, wood, glass
Idee per un grande armadio o armadio a muro unisex design con ante di vetro, ante nere e pavimento in gres porcellanato
Idee per un grande armadio o armadio a muro unisex design con ante di vetro, ante nere e pavimento in gres porcellanato
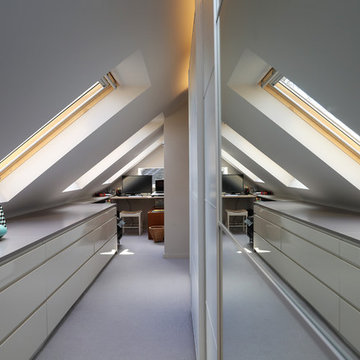
Image: Fine House Studio © 2016 Houzz
Foto di un grande spazio per vestirsi unisex contemporaneo con ante di vetro, moquette e pavimento grigio
Foto di un grande spazio per vestirsi unisex contemporaneo con ante di vetro, moquette e pavimento grigio
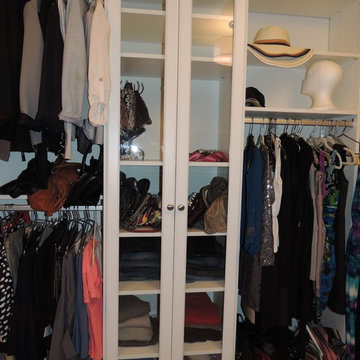
A glass cabinet with double doors is a very nice way to show off your handbags. It also protects your fine clothing like cashmere.
Ispirazione per una grande cabina armadio unisex chic con ante di vetro e ante bianche
Ispirazione per una grande cabina armadio unisex chic con ante di vetro e ante bianche
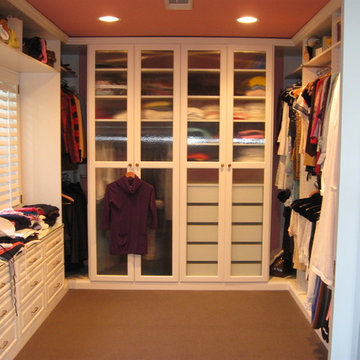
White Melamine, Thermo Foil Doors with glass inserts. Thermo foil crown and base moldings
Immagine di una cabina armadio unisex chic di medie dimensioni con ante di vetro, ante bianche e moquette
Immagine di una cabina armadio unisex chic di medie dimensioni con ante di vetro, ante bianche e moquette
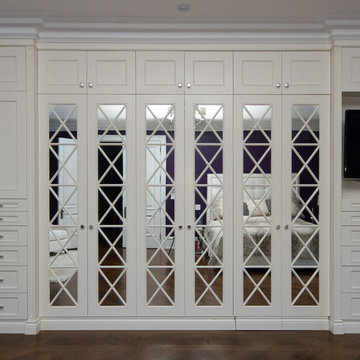
Award winning design closet
Foto di uno spazio per vestirsi per donna classico di medie dimensioni con ante di vetro, ante bianche e parquet scuro
Foto di uno spazio per vestirsi per donna classico di medie dimensioni con ante di vetro, ante bianche e parquet scuro
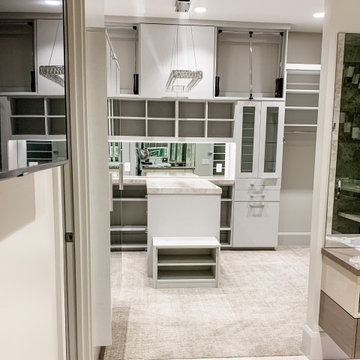
The Perfect His & Her Master Closet. This closet features a peninsula to maximize space, pull down units to utilize the 12' ceilings and several accessories to help keep everything organized.
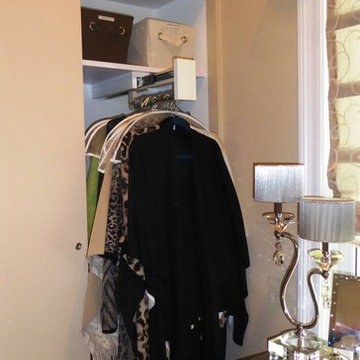
Freestanding wardrobe for jackets whch pull out for easy access Leslie Halsall
Foto di uno spazio per vestirsi per donna stile marinaro di medie dimensioni con ante di vetro, ante beige e pavimento in legno massello medio
Foto di uno spazio per vestirsi per donna stile marinaro di medie dimensioni con ante di vetro, ante beige e pavimento in legno massello medio
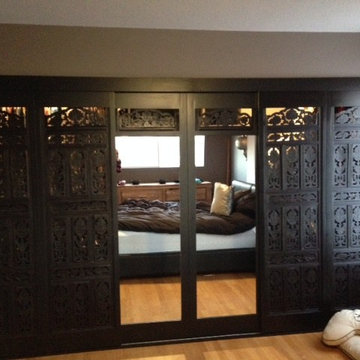
Conception sur mesure de portes coulissantes pour walk-in, fabriquées à partir de paravents en provenance de l'Indonésie.
Idee per una cabina armadio etnica con ante di vetro e ante in legno bruno
Idee per una cabina armadio etnica con ante di vetro e ante in legno bruno
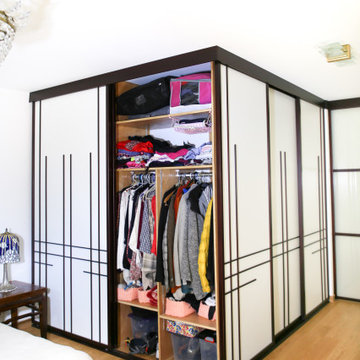
Aménagement d'un dressing sur mesure avec porte coulissante en bois massif intérieur mélanine blanche. Dressing en angle avec aménagement placard préexistant. Installation des portes coulissantes en angle par nos soins. Porte coulissante modèle Agato. Conception française, fabrication européenne. Bois massif issu de forêts européennes éco-gérées.
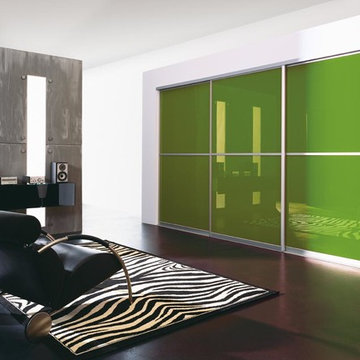
wardrobe, wardrobes, komandor, atlaskitchens, glasgow, modern, traditional, wood, glass
Foto di un grande armadio o armadio a muro unisex minimal con ante di vetro, ante verdi e parquet scuro
Foto di un grande armadio o armadio a muro unisex minimal con ante di vetro, ante verdi e parquet scuro
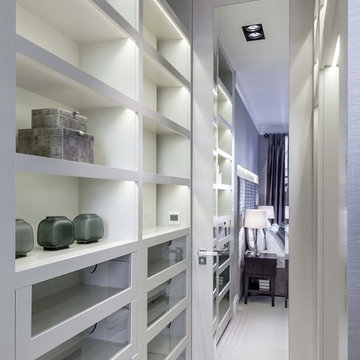
A walk-through dressing room to the en-suite bathroom. We used a custom full height door with large mirror to open the space and accent lighting too add brightness. The drawers have glass fronts to make it easy to find items of clothing.
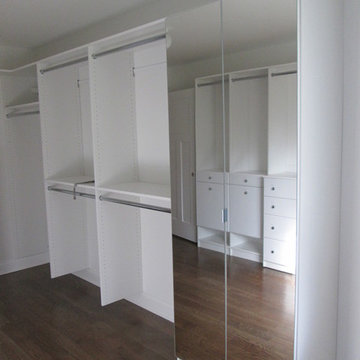
LCG Photo mirrored doors with reflection of double hamper and drawer tower as well.
Foto di un grande spazio per vestirsi unisex classico con ante di vetro, ante bianche e moquette
Foto di un grande spazio per vestirsi unisex classico con ante di vetro, ante bianche e moquette
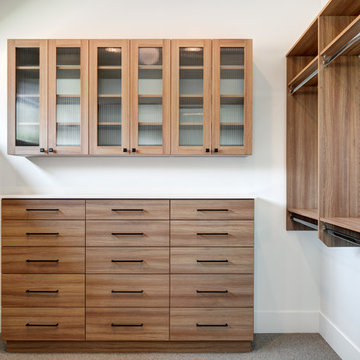
Interior Designer: Simons Design Studio
Builder: Magleby Construction
Photography: Alan Blakely Photography
Closet Connection
Ispirazione per una cabina armadio unisex design di medie dimensioni con ante di vetro, ante in legno chiaro, moquette e pavimento grigio
Ispirazione per una cabina armadio unisex design di medie dimensioni con ante di vetro, ante in legno chiaro, moquette e pavimento grigio
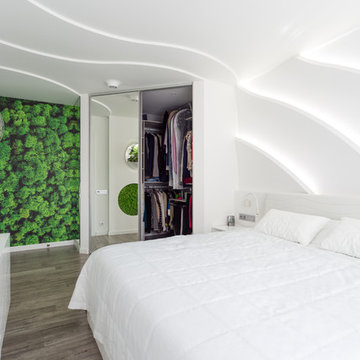
Угловая гардеробная не загромождает пространство и при этом очень вместительна
Immagine di una cabina armadio unisex minimal di medie dimensioni con ante di vetro, pavimento in bambù e pavimento grigio
Immagine di una cabina armadio unisex minimal di medie dimensioni con ante di vetro, pavimento in bambù e pavimento grigio
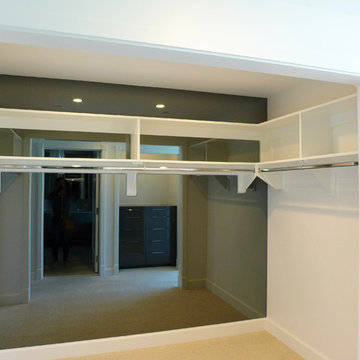
This was originally a his and hers side by side very small closet which we combine into one lovely walk in. We installed the bronze mirror to create a feeling of grandeur.
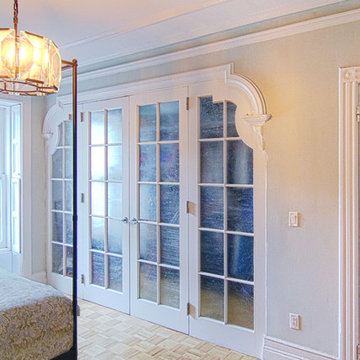
photos by Pedro Marti
For this project the client hired us to renovate the top unit of this two family brownstone located in the historic district of Bedstuy in Brooklyn, NY. The upper apartment of the house is a three story home of which the lower two floors were fully renovated. The Clients wanted to keep the historic charm and original detail of the home as well as the general historic layout. The main layout change was to move the kitchen from the top floor to what was previously a living room at the rear of the first floor, creating an open dining/kitchen area. The kitchen consists of a large island with a farmhouse sink and a wall of paneled white and gray cabinetry. The rear window in the kitchen was enlarged and two large French doors were installed which lead out to a new elevated ipe deck with a stair that leads down to the garden. A powder room on the parlor floor from a previous renovation was reduced in size to give extra square footage to the dining room, its main feature is a colorful butterfly wallpaper. On the second floor The existing bedrooms were maintained but the center of the floor was gutted to create an additional bathroom in a previous walk-in closet. This new bathroom is a large ensuite masterbath featuring a multicolored glass mosaic tile detail adjacent to a more classic subway tile. To make up for the lost closet space where the masterbath was installed we chose to install new French swinging doors with historic bubble glass beneath an arched entry to an alcove in the master bedroom thus creating a large walk-in closet while maintaining the light in the room.
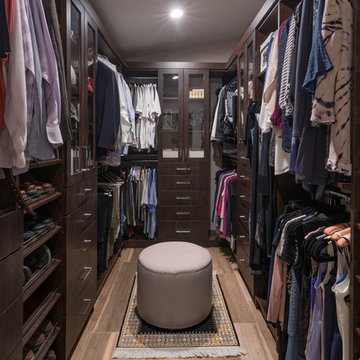
Immagine di una cabina armadio unisex minimal di medie dimensioni con ante di vetro e ante in legno bruno
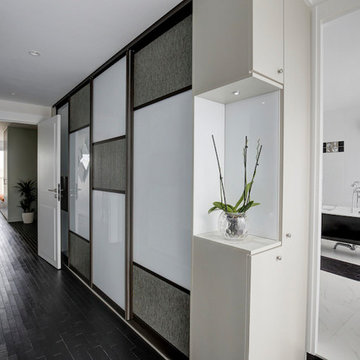
Grand dressing Monsieur et Madame
Ispirazione per una cabina armadio unisex minimal con ante di vetro, ante in legno bruno, parquet scuro e pavimento nero
Ispirazione per una cabina armadio unisex minimal con ante di vetro, ante in legno bruno, parquet scuro e pavimento nero
Armadi e Cabine Armadio con ante di vetro
5