Armadi e Cabine Armadio con ante con riquadro incassato
Filtra anche per:
Budget
Ordina per:Popolari oggi
121 - 140 di 554 foto
1 di 3
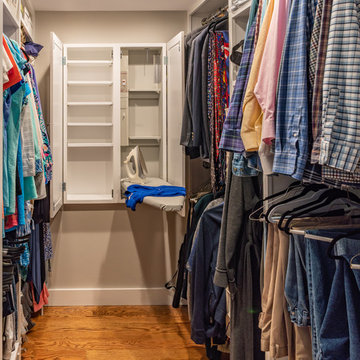
Eric Roth - Photo
INSIDE OUT, OUTSIDE IN – IPSWICH, MA
Downsizing from their sprawling country estate in Hamilton, MA, this retiring couple knew they found utopia when they purchased this already picturesque marsh-view home complete with ocean breezes, privacy and endless views. It was only a matter of putting their personal stamp on it with an emphasis on outdoor living to suit their evolving lifestyle with grandchildren. That vision included a natural screened porch that would invite the landscape inside and provide a vibrant space for maximized outdoor entertaining complete with electric ceiling heaters, adjacent wet bar & beverage station that all integrated seamlessly with the custom-built inground pool. Aside from providing the perfect getaway & entertainment mecca for their large family, this couple planned their forever home thoughtfully by adding square footage to accommodate single-level living. Sunrises are now magical from their first-floor master suite, luxury bath with soaker tub and laundry room, all with a view! Growing older will be more enjoyable with sleeping quarters, laundry and bath just steps from one another. With walls removed, utilities updated, a gas fireplace installed, and plentiful built-ins added, the sun-filled kitchen/dining/living combination eases entertaining and makes for a happy hang-out. This Ipswich home is drenched in conscious details, intentional planning and surrounded by a bucolic landscape, the perfect setting for peaceful enjoyment and harmonious living
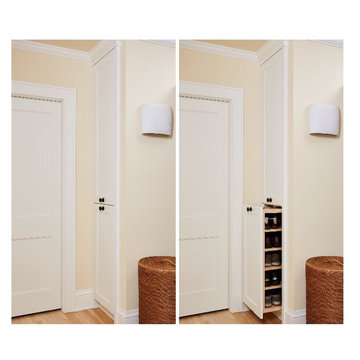
Alyssa Lee Photography
The homeowners of this 1928 home nestled between Lake of the Isles and Calhoun chose to embark on a new journey with a newly remodeled home. As many other turn of the century homes, closet space was severely lacking. Our Minneapolis homeowners desired working with a contractor who appreciated the history of and would pay great attention to the existing home, and ultimately chose MA Peterson for their home addition and remodel. With an outward addition to the owner’s suite, the old, small closet was transformed into the newly added bathroom, which allowed the closet space to be built as our homeowners wanted.
Adding storage space throughout the owner’s suite, Trademark Wood Products tailored the homeowners’ closet spaces to fit their needs. An integrated pull-out shoe rack was designed and installed, allowing all spaces to be used efficiently. To further customize our homeowner’s belongings, each closet pullout and hanging space was measured to accommodate the length of each article of clothing the homeowners, including the depth of each pull-out drawer cabinet to ensure the pair of shoes would line up appropriately.
Every inch of closet space in the home was made-to-order to our homeowners’ needs, perfect for their journey ahead.
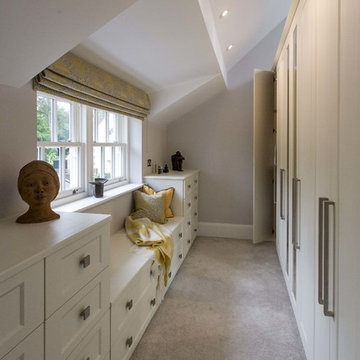
Michel Focard de Fontefiguires
Ispirazione per uno spazio per vestirsi unisex classico di medie dimensioni con ante con riquadro incassato, ante in legno chiaro, moquette e pavimento grigio
Ispirazione per uno spazio per vestirsi unisex classico di medie dimensioni con ante con riquadro incassato, ante in legno chiaro, moquette e pavimento grigio
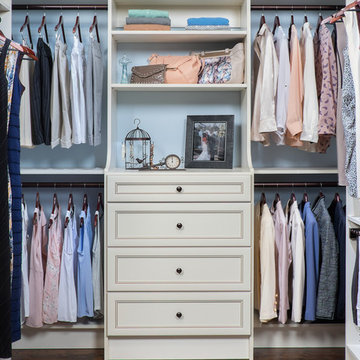
Esempio di una cabina armadio unisex chic di medie dimensioni con ante con riquadro incassato, ante bianche, parquet scuro e pavimento marrone
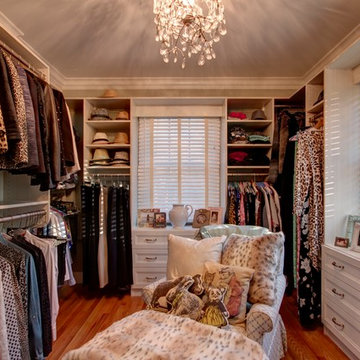
Large dressing room in White Chocolate.
Photos by Denis
Foto di una grande cabina armadio per donna chic con parquet chiaro, pavimento beige, ante con riquadro incassato e ante in legno chiaro
Foto di una grande cabina armadio per donna chic con parquet chiaro, pavimento beige, ante con riquadro incassato e ante in legno chiaro
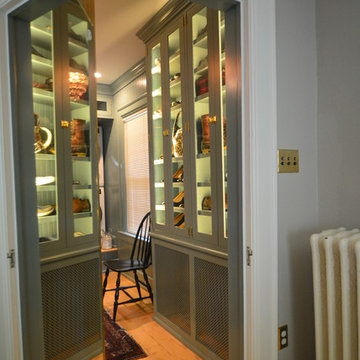
The home owners desired a more efficient and refined design for their master closet renovation project. The new custom cabinetry offers storage options for all types of clothing and accessories. A lit cabinet with adjustable shelves puts shoes on display. A custom designed cover encloses the existing heating radiator below the shoe cabinet. The built-in vanity with marble top includes storage drawers below for jewelry, smaller clothing items and an ironing board. Custom curved brass closet rods are mounted at multiple heights for various lengths of clothing. The brass cabinetry hardware is from Restoration Hardware. This second floor master closet also features a stackable washer and dryer for convenience. Design and construction by One Room at a Time, Inc.
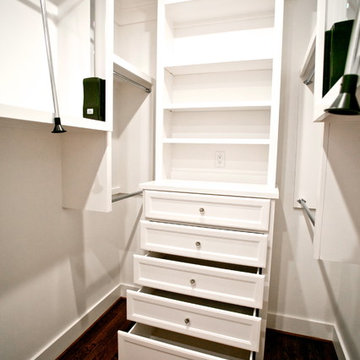
Simply Photography
Master Closet Featuring Oak Wood Flooring, Custom Cabinetry, Utility Workspace, Pull Down Rods and Chrome Closet Poles.
Ispirazione per una cabina armadio unisex classica di medie dimensioni con ante con riquadro incassato, ante bianche e pavimento in legno massello medio
Ispirazione per una cabina armadio unisex classica di medie dimensioni con ante con riquadro incassato, ante bianche e pavimento in legno massello medio
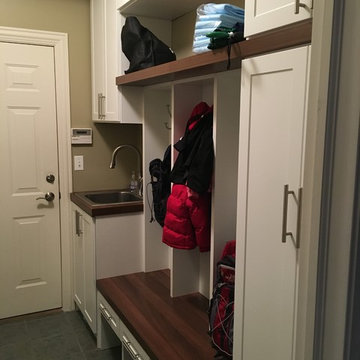
Carson Closets
Ispirazione per un armadio o armadio a muro unisex minimal di medie dimensioni con ante con riquadro incassato e ante bianche
Ispirazione per un armadio o armadio a muro unisex minimal di medie dimensioni con ante con riquadro incassato e ante bianche
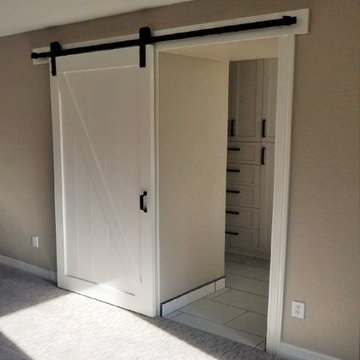
Immagine di una cabina armadio unisex moderna di medie dimensioni con ante con riquadro incassato, ante bianche, pavimento in gres porcellanato e pavimento bianco
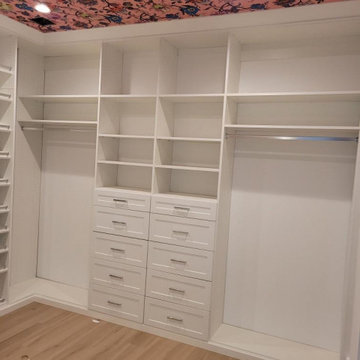
This white & chrome walk in closet was jazzed up with a fun, pink wallpapered ceiling!
Immagine di una cabina armadio per donna classica di medie dimensioni con ante con riquadro incassato, ante bianche, pavimento in legno massello medio, pavimento marrone e soffitto in carta da parati
Immagine di una cabina armadio per donna classica di medie dimensioni con ante con riquadro incassato, ante bianche, pavimento in legno massello medio, pavimento marrone e soffitto in carta da parati
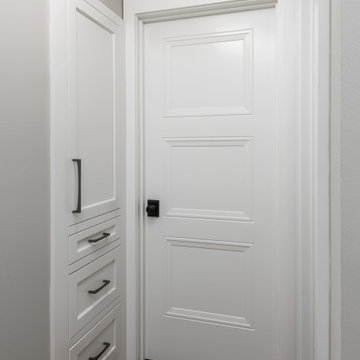
Idee per un piccolo armadio incassato unisex classico con ante con riquadro incassato, ante bianche, pavimento in legno massello medio e pavimento marrone
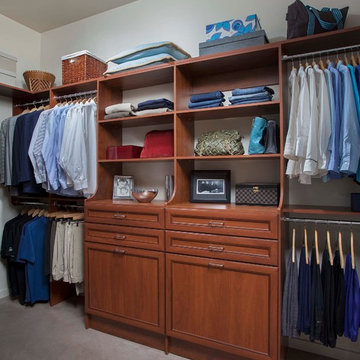
Esempio di una cabina armadio unisex tradizionale di medie dimensioni con ante con riquadro incassato, ante in legno scuro e moquette
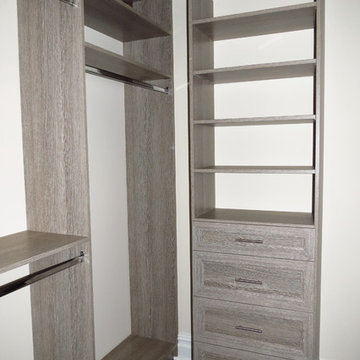
Esempio di una cabina armadio moderna di medie dimensioni con ante con riquadro incassato, ante in legno scuro e parquet scuro
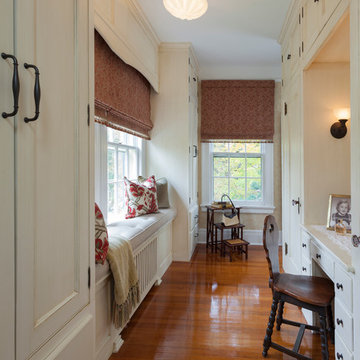
Jay Rosenblatt Photography
Ispirazione per un grande spazio per vestirsi unisex classico con ante con riquadro incassato, ante con finitura invecchiata e pavimento in legno massello medio
Ispirazione per un grande spazio per vestirsi unisex classico con ante con riquadro incassato, ante con finitura invecchiata e pavimento in legno massello medio
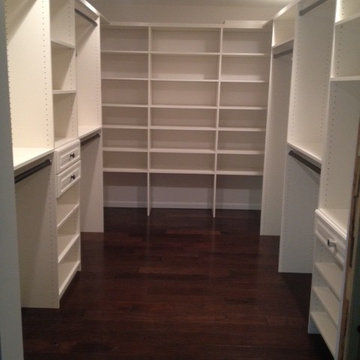
Foto di una cabina armadio unisex boho chic di medie dimensioni con ante con riquadro incassato, ante beige e parquet scuro
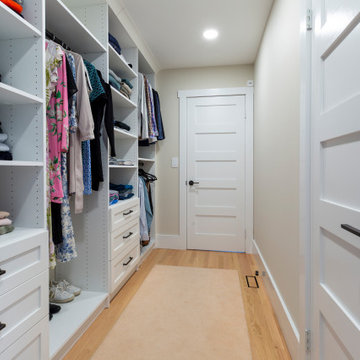
His & Hers master closet with drawers, double hang and long hanging
Esempio di una cabina armadio unisex country di medie dimensioni con ante con riquadro incassato, ante bianche e pavimento in legno massello medio
Esempio di una cabina armadio unisex country di medie dimensioni con ante con riquadro incassato, ante bianche e pavimento in legno massello medio
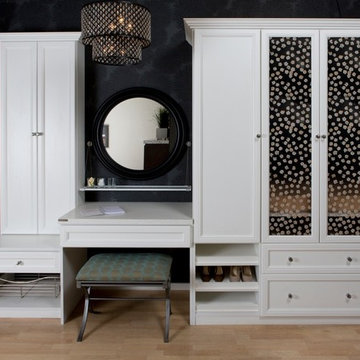
Wardrobe with Vanity
Idee per uno spazio per vestirsi per donna design di medie dimensioni con ante con riquadro incassato, ante bianche e parquet chiaro
Idee per uno spazio per vestirsi per donna design di medie dimensioni con ante con riquadro incassato, ante bianche e parquet chiaro
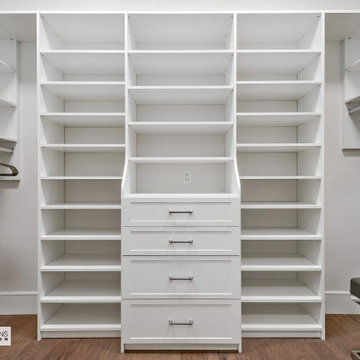
Esempio di una cabina armadio unisex minimal di medie dimensioni con ante con riquadro incassato, ante bianche, pavimento in legno massello medio e pavimento beige
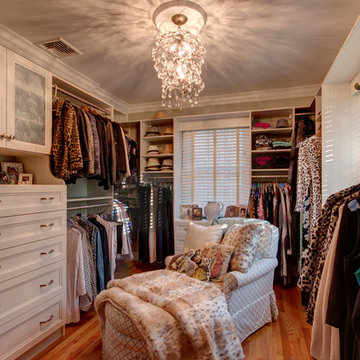
Large dressing room in White Chocolate.
Photos by Denis
Ispirazione per una grande cabina armadio per donna chic con parquet chiaro, pavimento beige, ante con riquadro incassato e ante in legno chiaro
Ispirazione per una grande cabina armadio per donna chic con parquet chiaro, pavimento beige, ante con riquadro incassato e ante in legno chiaro
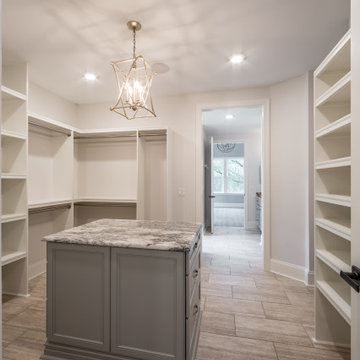
Custom walk-in closet with built in storage and tile flooring.
Esempio di una cabina armadio unisex classica di medie dimensioni con ante con riquadro incassato, ante grigie, pavimento in gres porcellanato e pavimento beige
Esempio di una cabina armadio unisex classica di medie dimensioni con ante con riquadro incassato, ante grigie, pavimento in gres porcellanato e pavimento beige
Armadi e Cabine Armadio con ante con riquadro incassato
7