Armadi e Cabine Armadio con ante con riquadro incassato e parquet chiaro
Filtra anche per:
Budget
Ordina per:Popolari oggi
41 - 60 di 357 foto
1 di 3
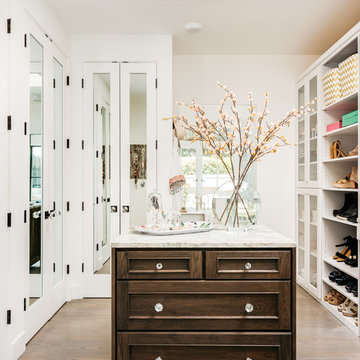
Christopher Stark Photographer Custom Closet with
center island, mirrored doors and shoe storage
Custom cabinetry provided by DuraSupreme and Jay Rambo - Design by Golden Gate
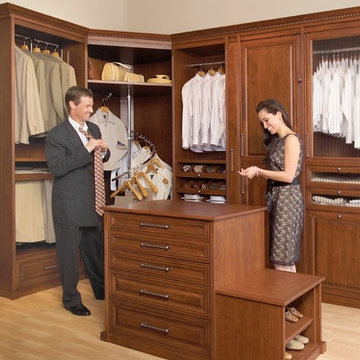
Another beautiful custom closet solution. The centre console has a seat, perfect for getting your shoes on. The rods are all pulldown for ease of access and the spiral rod allows maximization of that deep corner.
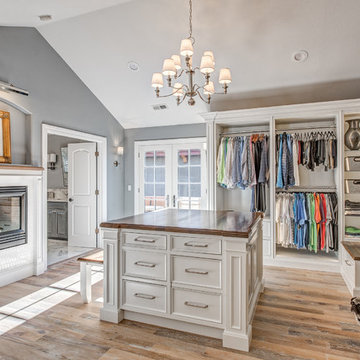
Teri Fotheringham Photography
Esempio di un ampio spazio per vestirsi unisex chic con ante bianche, parquet chiaro e ante con riquadro incassato
Esempio di un ampio spazio per vestirsi unisex chic con ante bianche, parquet chiaro e ante con riquadro incassato
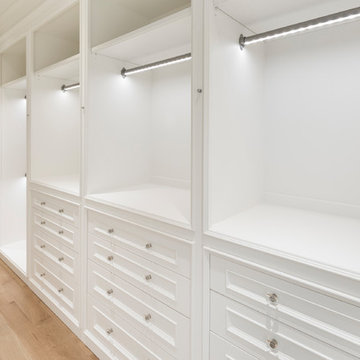
Builder: John Kraemer & Sons | Building Architecture: Charlie & Co. Design | Interiors: Martha O'Hara Interiors | Photography: Landmark Photography
Esempio di una grande cabina armadio unisex tradizionale con ante bianche, parquet chiaro e ante con riquadro incassato
Esempio di una grande cabina armadio unisex tradizionale con ante bianche, parquet chiaro e ante con riquadro incassato
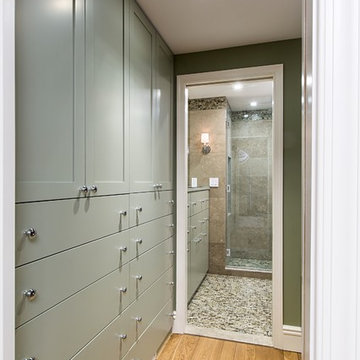
This boy's bathroom was designed to stay current as the boy ages with the use of neutral colors. The walls are a very cool fossilized limestone and the glass mosaic floor and accent border add reflective light and interest. The walk-through closet has plenty of storage space in the built-in units with hanging space on the opposite wall. Alex Kotlik Photography

Builder: Boone Construction
Photographer: M-Buck Studio
This lakefront farmhouse skillfully fits four bedrooms and three and a half bathrooms in this carefully planned open plan. The symmetrical front façade sets the tone by contrasting the earthy textures of shake and stone with a collection of crisp white trim that run throughout the home. Wrapping around the rear of this cottage is an expansive covered porch designed for entertaining and enjoying shaded Summer breezes. A pair of sliding doors allow the interior entertaining spaces to open up on the covered porch for a seamless indoor to outdoor transition.
The openness of this compact plan still manages to provide plenty of storage in the form of a separate butlers pantry off from the kitchen, and a lakeside mudroom. The living room is centrally located and connects the master quite to the home’s common spaces. The master suite is given spectacular vistas on three sides with direct access to the rear patio and features two separate closets and a private spa style bath to create a luxurious master suite. Upstairs, you will find three additional bedrooms, one of which a private bath. The other two bedrooms share a bath that thoughtfully provides privacy between the shower and vanity.

Inspired by the majesty of the Northern Lights and this family's everlasting love for Disney, this home plays host to enlighteningly open vistas and playful activity. Like its namesake, the beloved Sleeping Beauty, this home embodies family, fantasy and adventure in their truest form. Visions are seldom what they seem, but this home did begin 'Once Upon a Dream'. Welcome, to The Aurora.
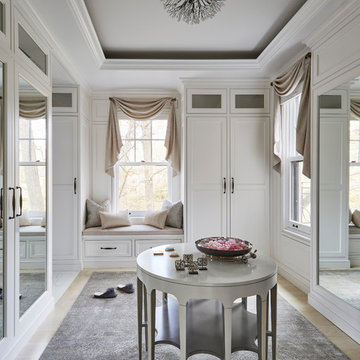
Immagine di uno spazio per vestirsi per donna chic con ante con riquadro incassato, ante bianche e parquet chiaro
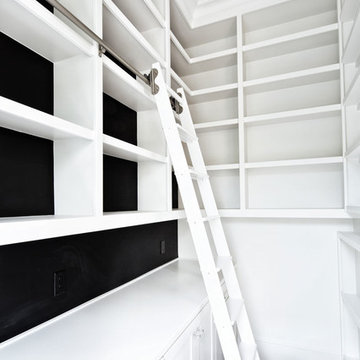
Esempio di una grande cabina armadio unisex moderna con ante con riquadro incassato, ante bianche e parquet chiaro

MPI 360
Ispirazione per una grande cabina armadio unisex chic con ante con riquadro incassato, ante bianche, parquet chiaro e pavimento marrone
Ispirazione per una grande cabina armadio unisex chic con ante con riquadro incassato, ante bianche, parquet chiaro e pavimento marrone

Large dressing room in White Chocolate.
Photos by Denis
Esempio di una grande cabina armadio per donna classica con parquet chiaro, pavimento beige, ante con riquadro incassato e ante in legno chiaro
Esempio di una grande cabina armadio per donna classica con parquet chiaro, pavimento beige, ante con riquadro incassato e ante in legno chiaro
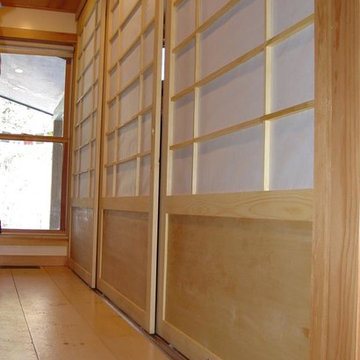
custom shoji screen design to divide two interior spaces
Idee per un armadio o armadio a muro unisex etnico di medie dimensioni con ante con riquadro incassato, ante in legno chiaro e parquet chiaro
Idee per un armadio o armadio a muro unisex etnico di medie dimensioni con ante con riquadro incassato, ante in legno chiaro e parquet chiaro
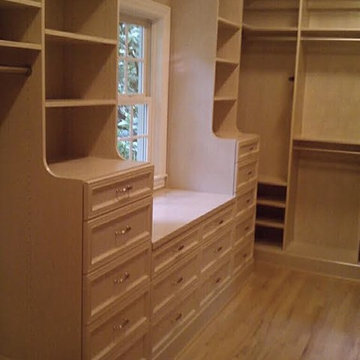
Immagine di una grande cabina armadio unisex minimal con ante con riquadro incassato, ante bianche, parquet chiaro e pavimento beige
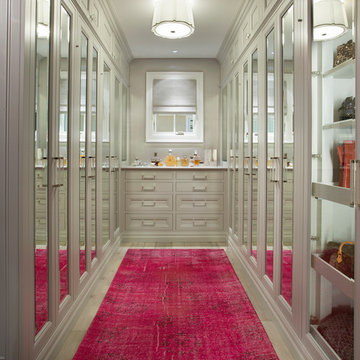
Dino Tonn Photography
Idee per armadi e cabine armadio per donna tradizionali con ante con riquadro incassato, ante grigie, parquet chiaro e pavimento beige
Idee per armadi e cabine armadio per donna tradizionali con ante con riquadro incassato, ante grigie, parquet chiaro e pavimento beige
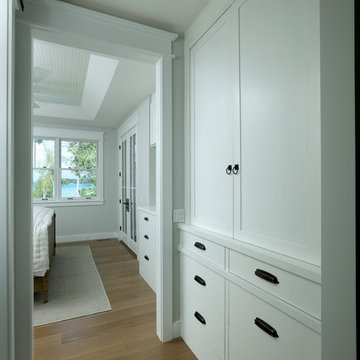
Builder: Boone Construction
Photographer: M-Buck Studio
This lakefront farmhouse skillfully fits four bedrooms and three and a half bathrooms in this carefully planned open plan. The symmetrical front façade sets the tone by contrasting the earthy textures of shake and stone with a collection of crisp white trim that run throughout the home. Wrapping around the rear of this cottage is an expansive covered porch designed for entertaining and enjoying shaded Summer breezes. A pair of sliding doors allow the interior entertaining spaces to open up on the covered porch for a seamless indoor to outdoor transition.
The openness of this compact plan still manages to provide plenty of storage in the form of a separate butlers pantry off from the kitchen, and a lakeside mudroom. The living room is centrally located and connects the master quite to the home’s common spaces. The master suite is given spectacular vistas on three sides with direct access to the rear patio and features two separate closets and a private spa style bath to create a luxurious master suite. Upstairs, you will find three additional bedrooms, one of which a private bath. The other two bedrooms share a bath that thoughtfully provides privacy between the shower and vanity.
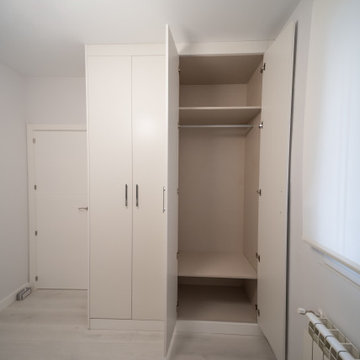
Para esta vivienda realizamos una reforma integral, creando un salón con cocina abierta, dos dormitorios y un baño. Hemos querido usar materiales y colores que aportaran mucha luminosidad, y que crearan un ambiente acogedor. Renovamos las instalaciones de fontanería, calefacción y electricidad por completo para que fuera una vivienda no solo cómoda, sino práctica y funcional.
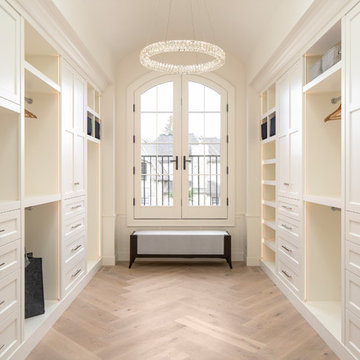
Immagine di una cabina armadio unisex chic con ante con riquadro incassato, ante bianche e parquet chiaro
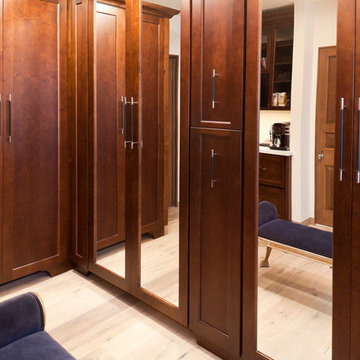
Curtis Martin
Esempio di uno spazio per vestirsi tradizionale con ante con riquadro incassato, ante in legno bruno e parquet chiaro
Esempio di uno spazio per vestirsi tradizionale con ante con riquadro incassato, ante in legno bruno e parquet chiaro
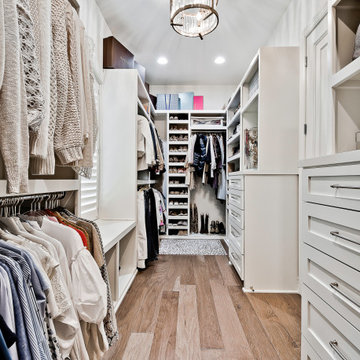
Other side of HER closet :)
Esempio di una grande cabina armadio per donna chic con ante con riquadro incassato, ante bianche e parquet chiaro
Esempio di una grande cabina armadio per donna chic con ante con riquadro incassato, ante bianche e parquet chiaro
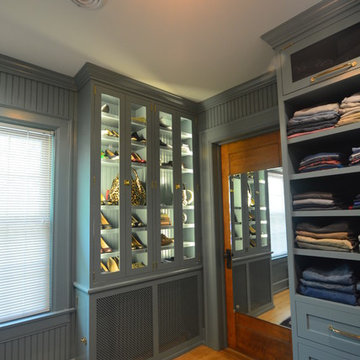
The home owners desired a more efficient and refined design for their master closet renovation project. The new custom cabinetry offers storage options for all types of clothing and accessories. A lit cabinet with adjustable shelves puts shoes on display. A custom designed cover encloses the existing heating radiator below the shoe cabinet. The built-in vanity with marble top includes storage drawers below for jewelry, smaller clothing items and an ironing board. Custom curved brass closet rods are mounted at multiple heights for various lengths of clothing. The brass cabinetry hardware is from Restoration Hardware. This second floor master closet also features a stackable washer and dryer for convenience. Design and construction by One Room at a Time, Inc.
Armadi e Cabine Armadio con ante con riquadro incassato e parquet chiaro
3