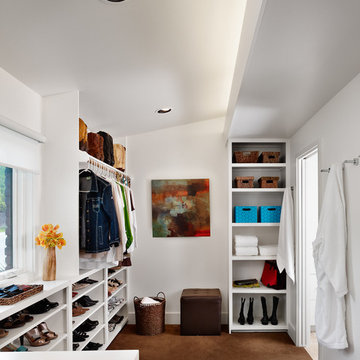Armadi e Cabine Armadio con ante con riquadro incassato e nessun'anta
Filtra anche per:
Budget
Ordina per:Popolari oggi
121 - 140 di 13.231 foto
1 di 3
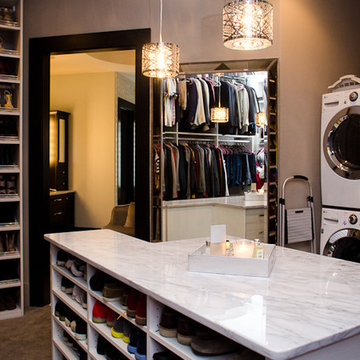
Designer: Susan Martin-Gibbons
Photography: Pretty Pear Photography
Esempio di una grande cabina armadio unisex tradizionale con nessun'anta, ante in legno chiaro e moquette
Esempio di una grande cabina armadio unisex tradizionale con nessun'anta, ante in legno chiaro e moquette

© Steve Freihon/ Tungsten LLC
Ispirazione per una piccola cabina armadio unisex design con nessun'anta, ante in legno chiaro e pavimento in bambù
Ispirazione per una piccola cabina armadio unisex design con nessun'anta, ante in legno chiaro e pavimento in bambù

Immagine di una cabina armadio classica con ante con riquadro incassato, ante bianche e pavimento in legno massello medio
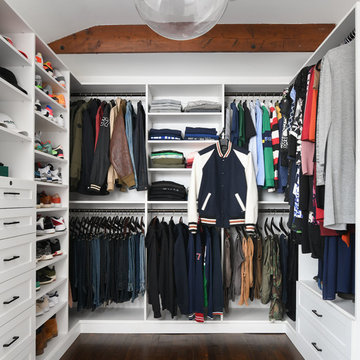
Stefan Radtke
Idee per una grande cabina armadio unisex chic con ante bianche, pavimento marrone, nessun'anta e parquet scuro
Idee per una grande cabina armadio unisex chic con ante bianche, pavimento marrone, nessun'anta e parquet scuro
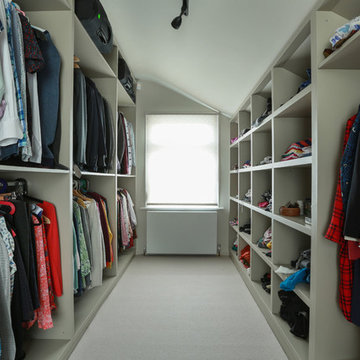
Alex Maguire
Immagine di una cabina armadio unisex contemporanea di medie dimensioni con nessun'anta, moquette e pavimento beige
Immagine di una cabina armadio unisex contemporanea di medie dimensioni con nessun'anta, moquette e pavimento beige

We gave this rather dated farmhouse some dramatic upgrades that brought together the feminine with the masculine, combining rustic wood with softer elements. In terms of style her tastes leaned toward traditional and elegant and his toward the rustic and outdoorsy. The result was the perfect fit for this family of 4 plus 2 dogs and their very special farmhouse in Ipswich, MA. Character details create a visual statement, showcasing the melding of both rustic and traditional elements without too much formality. The new master suite is one of the most potent examples of the blending of styles. The bath, with white carrara honed marble countertops and backsplash, beaded wainscoting, matching pale green vanities with make-up table offset by the black center cabinet expand function of the space exquisitely while the salvaged rustic beams create an eye-catching contrast that picks up on the earthy tones of the wood. The luxurious walk-in shower drenched in white carrara floor and wall tile replaced the obsolete Jacuzzi tub. Wardrobe care and organization is a joy in the massive walk-in closet complete with custom gliding library ladder to access the additional storage above. The space serves double duty as a peaceful laundry room complete with roll-out ironing center. The cozy reading nook now graces the bay-window-with-a-view and storage abounds with a surplus of built-ins including bookcases and in-home entertainment center. You can’t help but feel pampered the moment you step into this ensuite. The pantry, with its painted barn door, slate floor, custom shelving and black walnut countertop provide much needed storage designed to fit the family’s needs precisely, including a pull out bin for dog food. During this phase of the project, the powder room was relocated and treated to a reclaimed wood vanity with reclaimed white oak countertop along with custom vessel soapstone sink and wide board paneling. Design elements effectively married rustic and traditional styles and the home now has the character to match the country setting and the improved layout and storage the family so desperately needed. And did you see the barn? Photo credit: Eric Roth
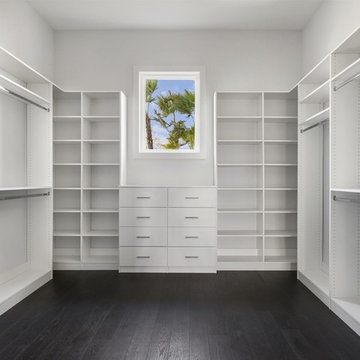
Ispirazione per una grande cabina armadio unisex classica con nessun'anta, ante bianche, parquet scuro e pavimento marrone
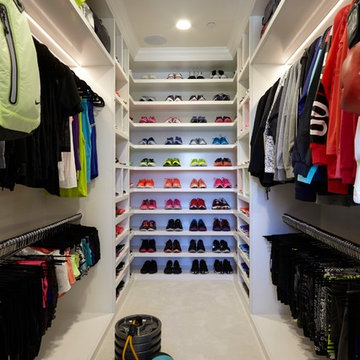
Idee per una cabina armadio per donna minimal con nessun'anta, ante bianche, moquette e pavimento bianco
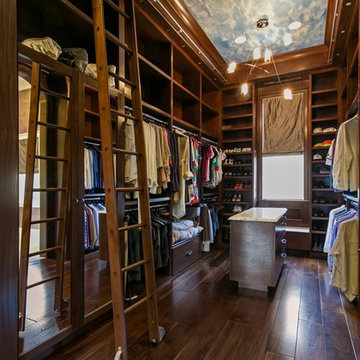
Esempio di una cabina armadio per uomo chic con nessun'anta, ante in legno bruno e parquet scuro
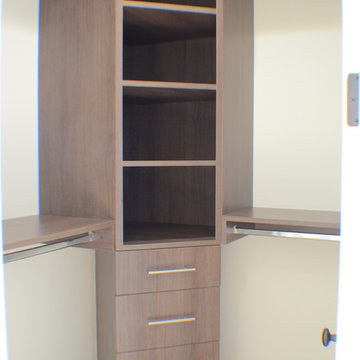
Closet of this new home construction included the installation of closet shelves and cabinets and light hardwood flooring.
Esempio di una piccola cabina armadio unisex classica con nessun'anta, ante marroni, parquet chiaro e pavimento marrone
Esempio di una piccola cabina armadio unisex classica con nessun'anta, ante marroni, parquet chiaro e pavimento marrone

Kaz Arts Photography
Esempio di una grande cabina armadio unisex classica con nessun'anta, ante bianche e pavimento con piastrelle in ceramica
Esempio di una grande cabina armadio unisex classica con nessun'anta, ante bianche e pavimento con piastrelle in ceramica

Smoked oak framed bespoke doors with linen panels for the master suite dressing room. Foreground shows bathroom floor tile.
Ispirazione per un armadio incassato unisex nordico di medie dimensioni con ante con riquadro incassato, ante in legno scuro, pavimento in terracotta e pavimento grigio
Ispirazione per un armadio incassato unisex nordico di medie dimensioni con ante con riquadro incassato, ante in legno scuro, pavimento in terracotta e pavimento grigio

Our Princeton architects collaborated with the homeowners to customize two spaces within the primary suite of this home - the closet and the bathroom. The new, gorgeous, expansive, walk-in closet was previously a small closet and attic space. We added large windows and designed a window seat at each dormer. Custom-designed to meet the needs of the homeowners, this space has the perfect balance or hanging and drawer storage. The center islands offers multiple drawers and a separate vanity with mirror has space for make-up and jewelry. Shoe shelving is on the back wall with additional drawer space. The remainder of the wall space is full of short and long hanging areas and storage shelves, creating easy access for bulkier items such as sweaters.

White and dark wood dressing room with burnished brass and crystal cabinet hardware. Spacious island with marble countertops.
Ispirazione per una cabina armadio unisex chic con ante con riquadro incassato, ante bianche e pavimento in legno massello medio
Ispirazione per una cabina armadio unisex chic con ante con riquadro incassato, ante bianche e pavimento in legno massello medio
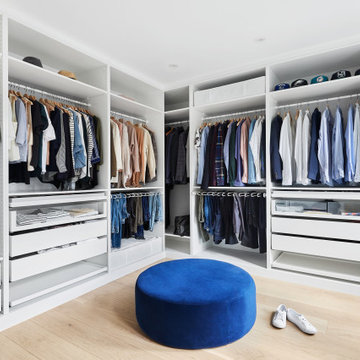
An open concept was among the priorities for the renovation of this split-level St Lambert home. The interiors were stripped, walls removed and windows condemned. The new floor plan created generous sized living spaces that are complemented by low profile and minimal furnishings.
The kitchen is a bold statement featuring deep navy matte cabinetry and soft grey quartz counters. The 14’ island was designed to resemble a piece of furniture and is the perfect spot to enjoy a morning coffee or entertain large gatherings. Practical storage needs are accommodated in full height towers with flat panel doors. The modern design of the solarium creates a panoramic view to the lower patio and swimming pool.
The challenge to incorporate storage in the adjacent living room was solved by juxtaposing the dramatic dark kitchen millwork with white built-ins and open wood shelving.
The tiny 25sf master ensuite includes a custom quartz vanity with an integrated double sink.
Neutral and organic materials maintain a pure and calm atmosphere.
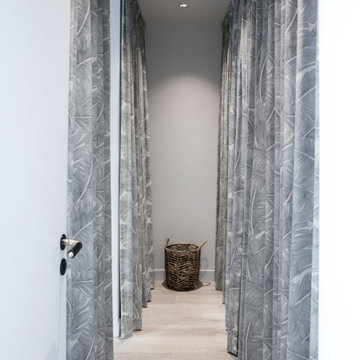
Immagine di uno spazio per vestirsi per donna di medie dimensioni con nessun'anta e parquet chiaro
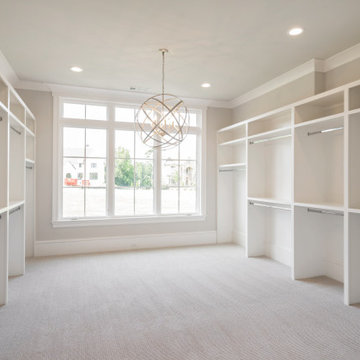
Immagine di una grande cabina armadio chic con nessun'anta, ante bianche, moquette e pavimento beige
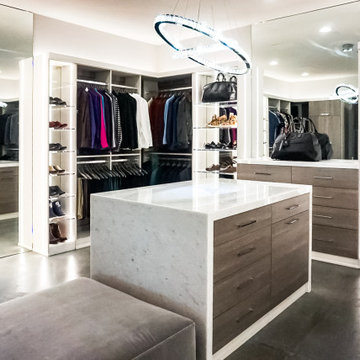
Elevate your space using clear acrylic to show off your wardrobe like a luxury boutique. Our design team will work with you to create a 3D model of your ultimate closet. Then our fabrication crew will build the closet of your dreams.
Crystal clear acrylic offers many unique and beautiful ways to create a luxury closet. We work with architects, interior designers and homeowners to create bespoke closets unlike any other.
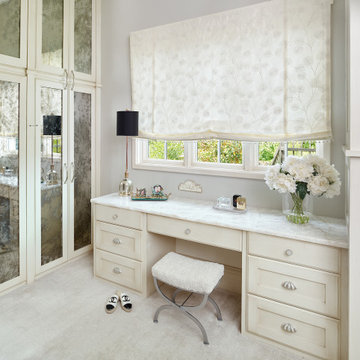
To complete my client's room-sized closet, I included a white dressing table with multiple drawers for storing makeup, jewelry, combs and brushes and other essentials. It is nestled between her floor-to-ceiling closet space, which I finished with antiqued, mirrored doors. The floral Roman shade and cute little stool adds to the feminine allure my client envisioned.
Armadi e Cabine Armadio con ante con riquadro incassato e nessun'anta
7
