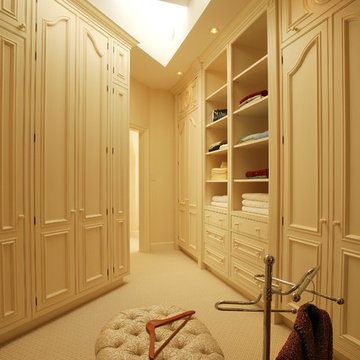Armadi e Cabine Armadio con ante con riquadro incassato e ante di vetro
Filtra anche per:
Budget
Ordina per:Popolari oggi
21 - 40 di 6.149 foto
1 di 3
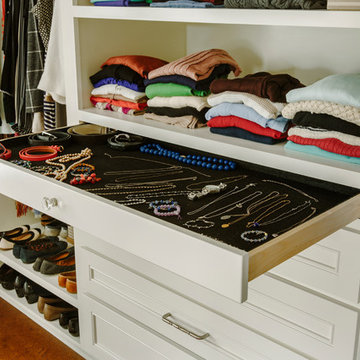
A large and luxurious walk-in closet we designed for this Laurelhurst home. The space is organized to a T, with designated spots for everything and anything - including his and her sides, shoe storage, jewelry storage, and more.
For more about Angela Todd Studios, click here: https://www.angelatoddstudios.com/
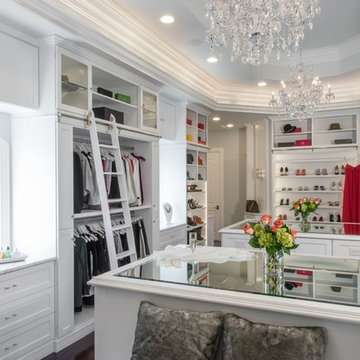
Ispirazione per una grande cabina armadio per donna tradizionale con ante bianche, parquet scuro e ante con riquadro incassato
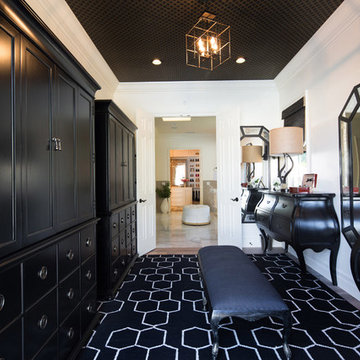
Lori Dennis Interior Design
SoCal Contractor Construction
Erika Bierman Photography
Ispirazione per uno spazio per vestirsi tradizionale con ante nere, ante con riquadro incassato e pavimento nero
Ispirazione per uno spazio per vestirsi tradizionale con ante nere, ante con riquadro incassato e pavimento nero
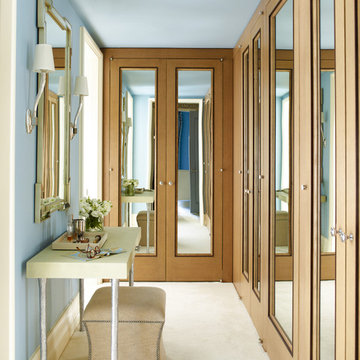
Eric Piaseki
Idee per uno spazio per vestirsi tradizionale con ante con riquadro incassato, ante in legno scuro, moquette e pavimento beige
Idee per uno spazio per vestirsi tradizionale con ante con riquadro incassato, ante in legno scuro, moquette e pavimento beige

sabrina hill
Ispirazione per uno spazio per vestirsi per donna tradizionale di medie dimensioni con ante con riquadro incassato, ante bianche, moquette e pavimento beige
Ispirazione per uno spazio per vestirsi per donna tradizionale di medie dimensioni con ante con riquadro incassato, ante bianche, moquette e pavimento beige

Esempio di una cabina armadio unisex nordica di medie dimensioni con ante di vetro, ante in legno chiaro e moquette
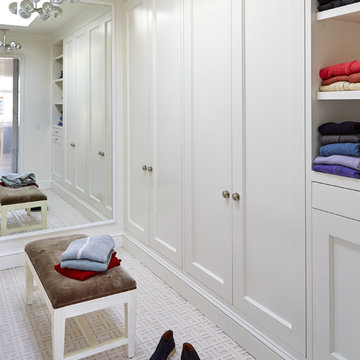
John Bedell
Immagine di una grande cabina armadio unisex classica con ante con riquadro incassato, ante bianche e moquette
Immagine di una grande cabina armadio unisex classica con ante con riquadro incassato, ante bianche e moquette

Photos: Kolanowski Studio;
Design: Pam Smallwood
Idee per una cabina armadio per uomo chic con ante con riquadro incassato, ante in legno bruno e moquette
Idee per una cabina armadio per uomo chic con ante con riquadro incassato, ante in legno bruno e moquette

Rising amidst the grand homes of North Howe Street, this stately house has more than 6,600 SF. In total, the home has seven bedrooms, six full bathrooms and three powder rooms. Designed with an extra-wide floor plan (21'-2"), achieved through side-yard relief, and an attached garage achieved through rear-yard relief, it is a truly unique home in a truly stunning environment.
The centerpiece of the home is its dramatic, 11-foot-diameter circular stair that ascends four floors from the lower level to the roof decks where panoramic windows (and views) infuse the staircase and lower levels with natural light. Public areas include classically-proportioned living and dining rooms, designed in an open-plan concept with architectural distinction enabling them to function individually. A gourmet, eat-in kitchen opens to the home's great room and rear gardens and is connected via its own staircase to the lower level family room, mud room and attached 2-1/2 car, heated garage.
The second floor is a dedicated master floor, accessed by the main stair or the home's elevator. Features include a groin-vaulted ceiling; attached sun-room; private balcony; lavishly appointed master bath; tremendous closet space, including a 120 SF walk-in closet, and; an en-suite office. Four family bedrooms and three bathrooms are located on the third floor.
This home was sold early in its construction process.
Nathan Kirkman
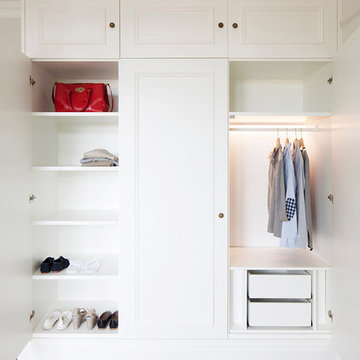
Custom made in-built wardrobes with decorative mouldings
Immagine di armadi e cabine armadio unisex tradizionali con ante bianche, pavimento in legno massello medio e ante con riquadro incassato
Immagine di armadi e cabine armadio unisex tradizionali con ante bianche, pavimento in legno massello medio e ante con riquadro incassato
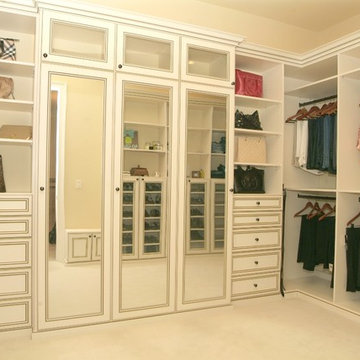
Walk In Master Closet, Anitque White, Impresa Glazed Doors, Three Way Mirror, Upper Glass Doors, Crown Molding, Furniture Base Molding
Esempio di una grande cabina armadio per donna tradizionale con ante con riquadro incassato, ante bianche e moquette
Esempio di una grande cabina armadio per donna tradizionale con ante con riquadro incassato, ante bianche e moquette

Photo by Angie Seckinger
Compact walk-in closet (5' x 5') in White Chocolate textured melamine. Recessed panel doors & drawer fronts, crown & base moldings to match.
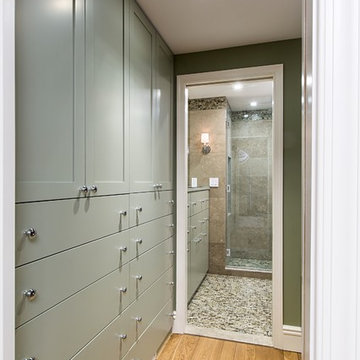
This boy's bathroom was designed to stay current as the boy ages with the use of neutral colors. The walls are a very cool fossilized limestone and the glass mosaic floor and accent border add reflective light and interest. The walk-through closet has plenty of storage space in the built-in units with hanging space on the opposite wall. Alex Kotlik Photography
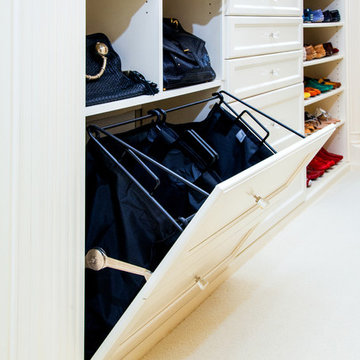
Laundry storage separating lights and darks in Master closet. The faces look like drawers with crystal knobs
Ispirazione per uno spazio per vestirsi unisex tradizionale di medie dimensioni con ante con riquadro incassato, ante bianche, moquette e pavimento bianco
Ispirazione per uno spazio per vestirsi unisex tradizionale di medie dimensioni con ante con riquadro incassato, ante bianche, moquette e pavimento bianco
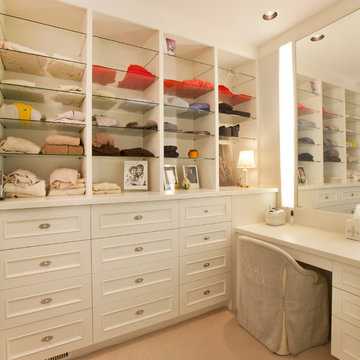
Idee per uno spazio per vestirsi per donna tradizionale con ante con riquadro incassato e moquette

master closet, walk in closet, organization, storage, double hang, hanging rods, open shelves, shelves in closet, open storage boxes, shoe racks, drawers in closet, built in dresser, cabinets in closet
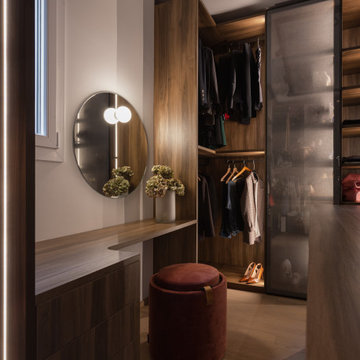
Cabina armadio: è una grande stanza completamente dedidcata alla cabina armadio ed è il filtro prima di accedere alla camera matrimoniale. Armadi su 3 lati su 4 con elemento centrale con cassettiera. Angolo trucco con sgabello e specchio. Illuminazione realizzata con binario a soffitto e faretti orientabili.
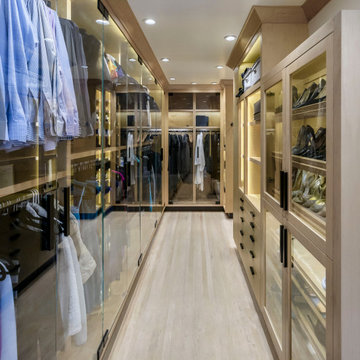
Foto di una cabina armadio tradizionale con ante di vetro, ante in legno chiaro, parquet chiaro e pavimento beige
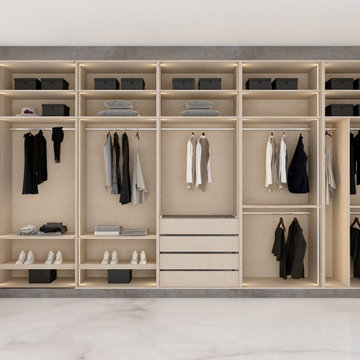
Our silver mirror hinged wardrobe is available in Factory Dark Saib & Beige Linen finish. In addition, we have added a small floating dressing table unit. You can customer the internal storage, including shelves, railings, racks, etc.; if space is limited, check out our Silver & Bronze Mirror Glass Wardrobe & order your favourite designs now!
Armadi e Cabine Armadio con ante con riquadro incassato e ante di vetro
2
