Armadi e Cabine Armadio con ante con bugna sagomata e pavimento in legno massello medio
Filtra anche per:
Budget
Ordina per:Popolari oggi
141 - 160 di 940 foto
1 di 3
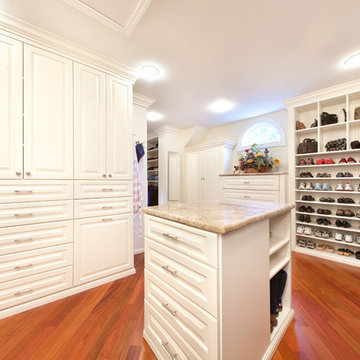
A clean and timeless design with dramatic crown and base moldings finished in Ivory. This system is floor based to add to the built-in look. Granite tops on the island and dresser really upgrade the look without adding lots of cost. Donna Siben/ Designer for
Closet Organizing Systems
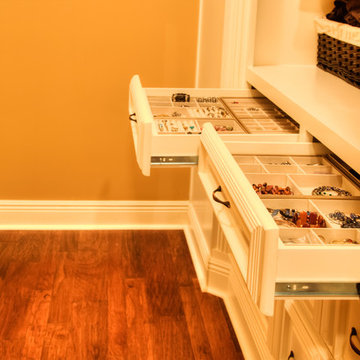
Todd Douglas Photography
Foto di una cabina armadio unisex classica con ante con bugna sagomata, ante bianche e pavimento in legno massello medio
Foto di una cabina armadio unisex classica con ante con bugna sagomata, ante bianche e pavimento in legno massello medio
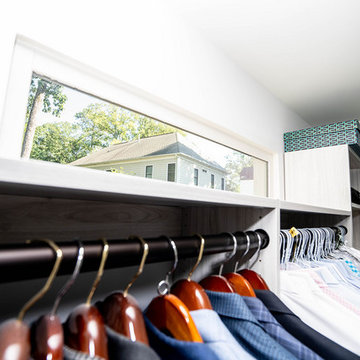
Foto di una cabina armadio unisex minimal di medie dimensioni con ante con bugna sagomata, ante in legno chiaro, pavimento in legno massello medio e pavimento marrone
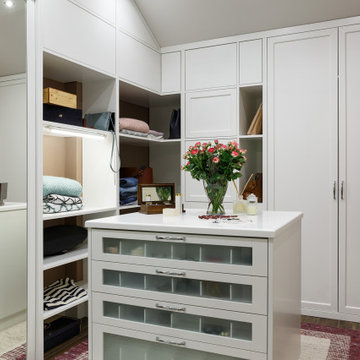
Foto di una cabina armadio per donna chic di medie dimensioni con ante con bugna sagomata, ante bianche, pavimento in legno massello medio e pavimento marrone
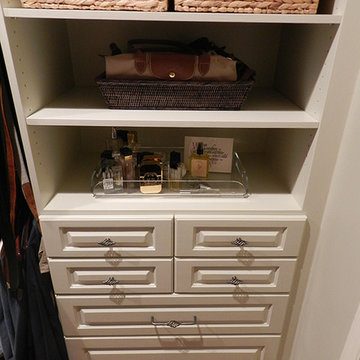
Custom storage shelves and drawers
Immagine di una cabina armadio tradizionale di medie dimensioni con ante con bugna sagomata, ante bianche e pavimento in legno massello medio
Immagine di una cabina armadio tradizionale di medie dimensioni con ante con bugna sagomata, ante bianche e pavimento in legno massello medio
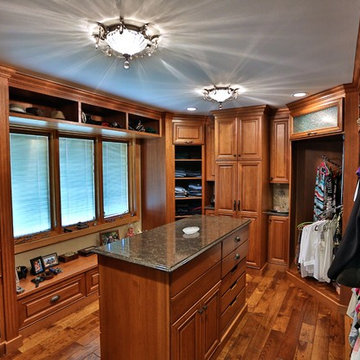
Gina Battaglia, Architect
Myles Beeson, Photographer
Esempio di una grande cabina armadio unisex classica con ante con bugna sagomata, ante in legno scuro e pavimento in legno massello medio
Esempio di una grande cabina armadio unisex classica con ante con bugna sagomata, ante in legno scuro e pavimento in legno massello medio
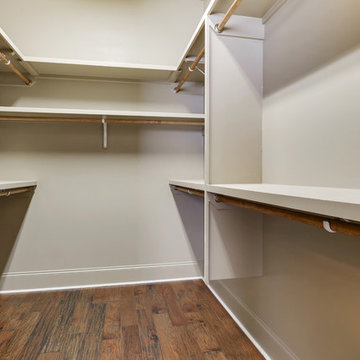
Immagine di una grande cabina armadio unisex tradizionale con ante con bugna sagomata, ante bianche e pavimento in legno massello medio
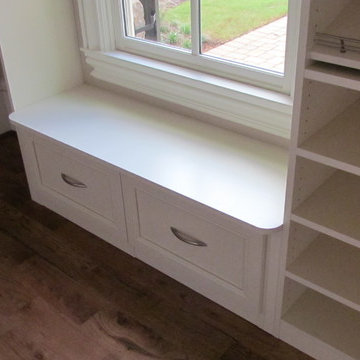
This custom walk-in closet in Duluth was completed in white melamine with a combination of double stack glass inlay cabinets, raised panel doors and drawer fronts, crown molding, lots of slanted shelving for shoes with chrome shoe fences, and a five-piece drawer unit for additional storage. This master features two round edge bench seats which leave no sharp edges below the window with additional drawers for hidden storage underneath.
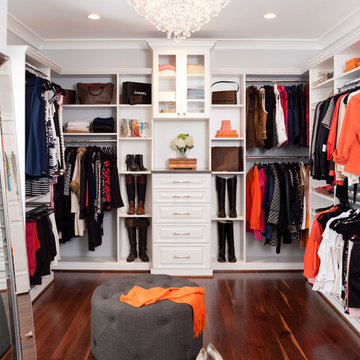
JDBG created an expansive and tailored new master bathroom/closet/dressing area by reclaiming wasted space from an inefficient and dated bathroom layout.
Stacy Zarin Goldberg Photography
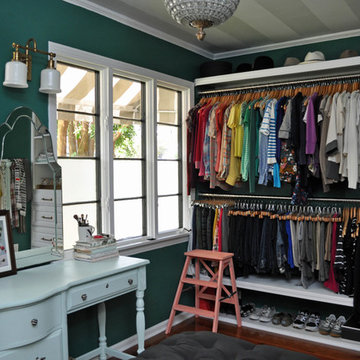
Overview of dressing table and hanging clothes storage. Instead of expensive wallpaper, the owner opted to paint a striped pattern on ceiling and splurged on a lovely globe crystal chandelier.
Designer provided complete design plan and scheme for space. Sourced all finishes, fixtures, and furniture.
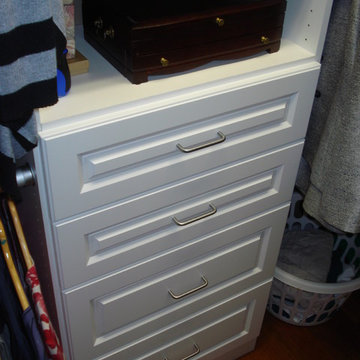
Full extension drawers and a platform shelf for the lady's jewelry box add versatility to this contemporary master closet.
Idee per una cabina armadio per donna chic di medie dimensioni con ante con bugna sagomata, ante bianche e pavimento in legno massello medio
Idee per una cabina armadio per donna chic di medie dimensioni con ante con bugna sagomata, ante bianche e pavimento in legno massello medio
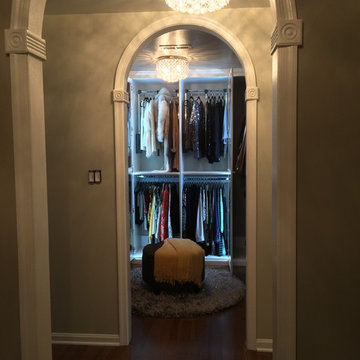
Yvette Gainous
Esempio di una cabina armadio unisex moderna di medie dimensioni con ante con bugna sagomata, ante bianche e pavimento in legno massello medio
Esempio di una cabina armadio unisex moderna di medie dimensioni con ante con bugna sagomata, ante bianche e pavimento in legno massello medio
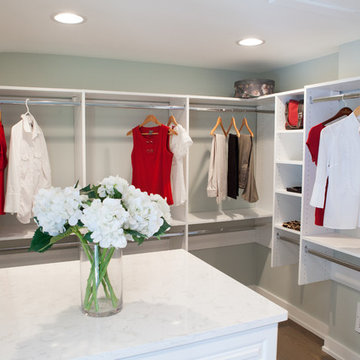
This 1930's Barrington Hills farmhouse was in need of some TLC when it was purchased by this southern family of five who planned to make it their new home. The renovation taken on by Advance Design Studio's designer Scott Christensen and master carpenter Justin Davis included a custom porch, custom built in cabinetry in the living room and children's bedrooms, 2 children's on-suite baths, a guest powder room, a fabulous new master bath with custom closet and makeup area, a new upstairs laundry room, a workout basement, a mud room, new flooring and custom wainscot stairs with planked walls and ceilings throughout the home.
The home's original mechanicals were in dire need of updating, so HVAC, plumbing and electrical were all replaced with newer materials and equipment. A dramatic change to the exterior took place with the addition of a quaint standing seam metal roofed farmhouse porch perfect for sipping lemonade on a lazy hot summer day.
In addition to the changes to the home, a guest house on the property underwent a major transformation as well. Newly outfitted with updated gas and electric, a new stacking washer/dryer space was created along with an updated bath complete with a glass enclosed shower, something the bath did not previously have. A beautiful kitchenette with ample cabinetry space, refrigeration and a sink was transformed as well to provide all the comforts of home for guests visiting at the classic cottage retreat.
The biggest design challenge was to keep in line with the charm the old home possessed, all the while giving the family all the convenience and efficiency of modern functioning amenities. One of the most interesting uses of material was the porcelain "wood-looking" tile used in all the baths and most of the home's common areas. All the efficiency of porcelain tile, with the nostalgic look and feel of worn and weathered hardwood floors. The home’s casual entry has an 8" rustic antique barn wood look porcelain tile in a rich brown to create a warm and welcoming first impression.
Painted distressed cabinetry in muted shades of gray/green was used in the powder room to bring out the rustic feel of the space which was accentuated with wood planked walls and ceilings. Fresh white painted shaker cabinetry was used throughout the rest of the rooms, accentuated by bright chrome fixtures and muted pastel tones to create a calm and relaxing feeling throughout the home.
Custom cabinetry was designed and built by Advance Design specifically for a large 70” TV in the living room, for each of the children’s bedroom’s built in storage, custom closets, and book shelves, and for a mudroom fit with custom niches for each family member by name.
The ample master bath was fitted with double vanity areas in white. A generous shower with a bench features classic white subway tiles and light blue/green glass accents, as well as a large free standing soaking tub nestled under a window with double sconces to dim while relaxing in a luxurious bath. A custom classic white bookcase for plush towels greets you as you enter the sanctuary bath.
Joe Nowak
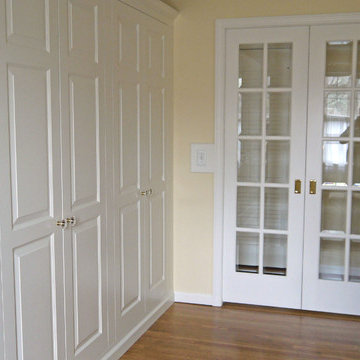
Four separate sets of french doors open to a plethora of closet space.
Immagine di una cabina armadio unisex chic con ante con bugna sagomata, ante bianche e pavimento in legno massello medio
Immagine di una cabina armadio unisex chic con ante con bugna sagomata, ante bianche e pavimento in legno massello medio
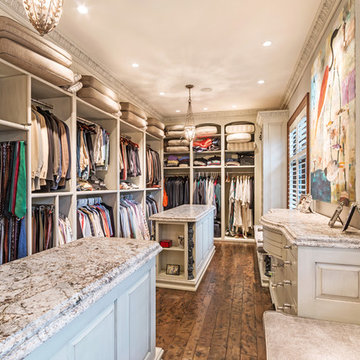
Lowell Custom Homes, Lake Geneva, WI.
This private lakeside retreat in Lake Geneva, Wisconsin
Master bath closet with built in custom shelving and granite countertops.
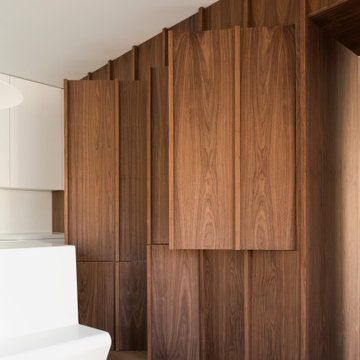
Idee per un piccolo armadio incassato unisex nordico con ante con bugna sagomata, ante in legno scuro, pavimento in legno massello medio, pavimento marrone e soffitto ribassato
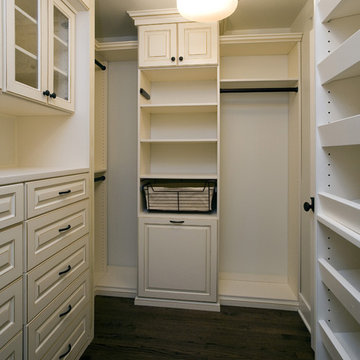
Photo by Linda Oyama-Bryan
Ispirazione per una grande cabina armadio unisex stile americano con ante con bugna sagomata, ante beige, pavimento in legno massello medio e pavimento marrone
Ispirazione per una grande cabina armadio unisex stile americano con ante con bugna sagomata, ante beige, pavimento in legno massello medio e pavimento marrone
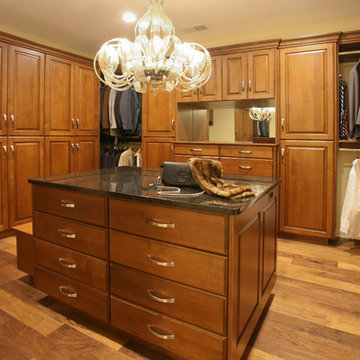
Jerry Butts Photography
Esempio di una grande cabina armadio unisex boho chic con pavimento in legno massello medio, ante con bugna sagomata, ante in legno scuro e pavimento marrone
Esempio di una grande cabina armadio unisex boho chic con pavimento in legno massello medio, ante con bugna sagomata, ante in legno scuro e pavimento marrone
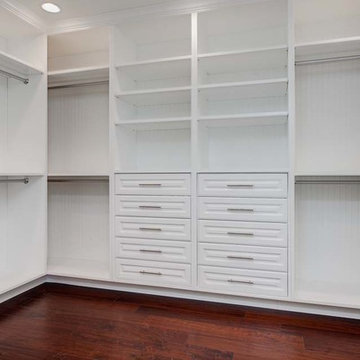
Custom walk in robe
Idee per uno spazio per vestirsi unisex classico con ante con bugna sagomata e pavimento in legno massello medio
Idee per uno spazio per vestirsi unisex classico con ante con bugna sagomata e pavimento in legno massello medio
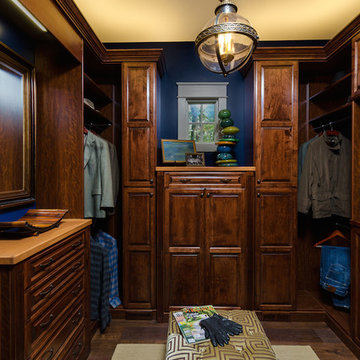
Another masterpiece by Closet Factory Richmond, this walk-in custom closet has stained mocha cabinetry with raised panel doors. It gives a rich, clubby look. The ties are featured on a rack with leather. Closed storage for folded clothing keeps it looking tidy.
Armadi e Cabine Armadio con ante con bugna sagomata e pavimento in legno massello medio
8