Armadi e Cabine Armadio con ante con bugna sagomata e parquet scuro
Filtra anche per:
Budget
Ordina per:Popolari oggi
41 - 60 di 665 foto
1 di 3
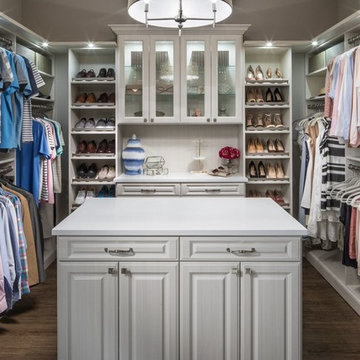
Immagine di un grande spazio per vestirsi unisex design con ante con bugna sagomata, ante bianche, parquet scuro e pavimento marrone
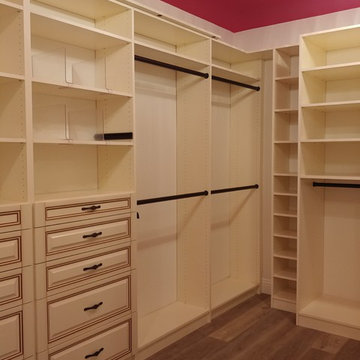
Idee per una cabina armadio per donna chic di medie dimensioni con ante con bugna sagomata, ante beige, parquet scuro e pavimento grigio
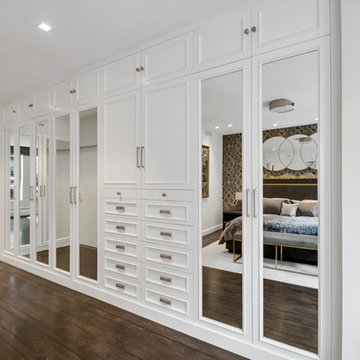
Tina Gallo http://tinagallophotography.com
Esempio di un grande armadio o armadio a muro unisex chic con ante con bugna sagomata, ante bianche, parquet scuro e pavimento marrone
Esempio di un grande armadio o armadio a muro unisex chic con ante con bugna sagomata, ante bianche, parquet scuro e pavimento marrone
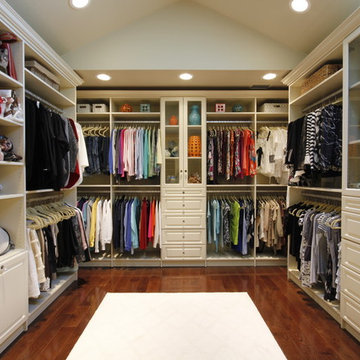
Immagine di una grande cabina armadio unisex tradizionale con ante con bugna sagomata, ante bianche e parquet scuro
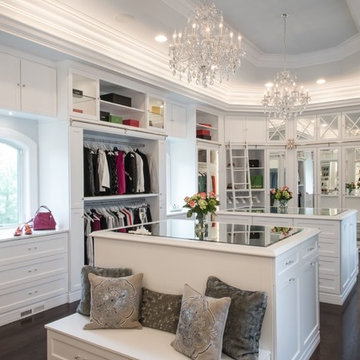
Ispirazione per una grande cabina armadio per donna chic con ante con bugna sagomata, ante bianche e parquet scuro
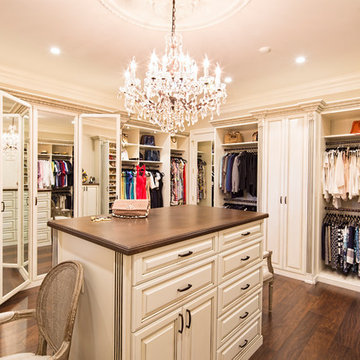
Antique white walk-in closet offers abundant shoe and handbag storage. Note the special java glazing and classical embellishments such as decorative molding and acanthus leaf corbels.
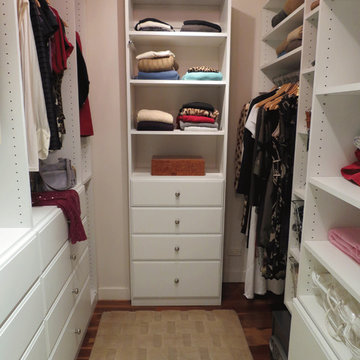
Walk-In closet created for a stylish Manhattan woman. Our client wanted to incorporate drawers into the closet to eliminate dressers from the bedroom. This closet, a typical Manhattan size, has a hamper on the right, a safe bolted to the floor (which could also be camouflaged behind a door if desired), 12 drawers, linens, handbags and a full designer wardrobe.
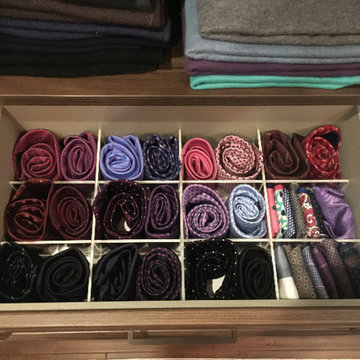
Beautiful, masculine walk-in closet with built-in lighting, shoe storage, pant hanging and organized hanging. This custom closet boasts of gorgeous finishing touches. Custom designed according to clients needs to create an organized master bedroom closet. Our Edina team worked initially virtually with our client, then manufactured and installed resulting in a tailor made space fit for a king.
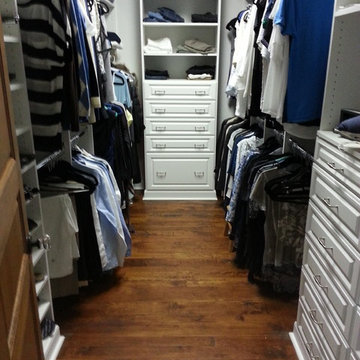
Immagine di una cabina armadio per uomo tradizionale di medie dimensioni con ante con bugna sagomata, ante bianche, parquet scuro e pavimento marrone
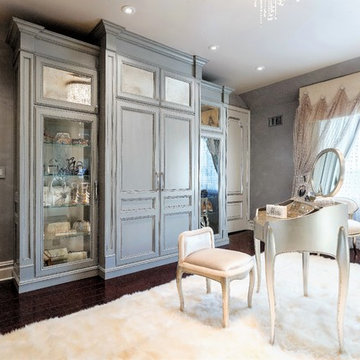
BUILT BY GEORGE SEBASTIAN OF SEBASTIAN WOODWORKING
PHOTOGRAPHED BY STEVEN SUTTER PHOTOGRAPHY
COLLABORATED WITH KATHLEEN BRANCASI, GRACIOUS ELEMENTS OF DESIGN
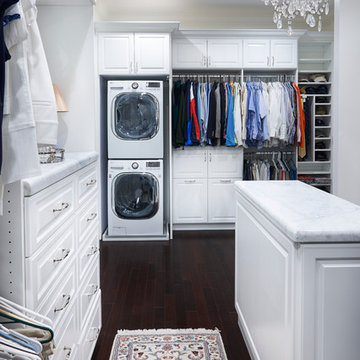
Brazilian Cherry (Jatoba Ebony-Expresso Stain with 35% sheen) Solid Prefinished 3/4" x 3 1/4" x RL 1'-7' Premium/A Grade 22.7 sqft per box X 237 boxes = 5390 sqft
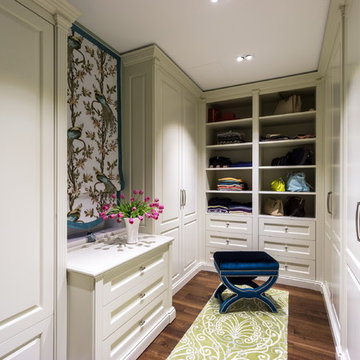
архитектор-дизайнер Сергей Щеповалин
дизайнер-декоратор Нина Абасеева
фотограф Виктор Чернышов
В гардеробной акцентом выступает римская штора, сшита из английской ткани Osborne & Little.Она служит картиной и притягивает к себе внимание.
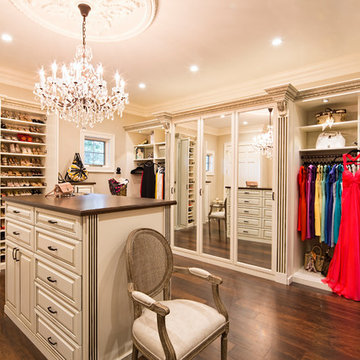
This beautiful women’s Antique white walk-in closet with coffee glaze has a traditional French design. The closet storage system is topped with Acanthus crown mouldings with beaded accents. Unique features include cabinet doors that form a 3-way mirror and smart storage with 360-degree view. Acanthus corbels, fluted columns and 2 sided island with solid wood counter top.
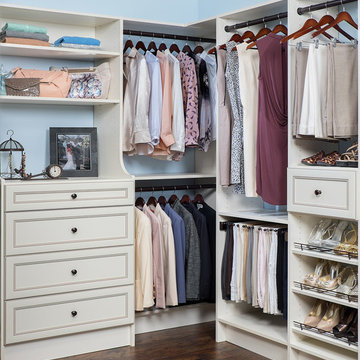
Women's master walk in closet, antique white hutch with bronze hardware.
Esempio di una cabina armadio per donna tradizionale di medie dimensioni con ante con bugna sagomata, parquet scuro e ante bianche
Esempio di una cabina armadio per donna tradizionale di medie dimensioni con ante con bugna sagomata, parquet scuro e ante bianche
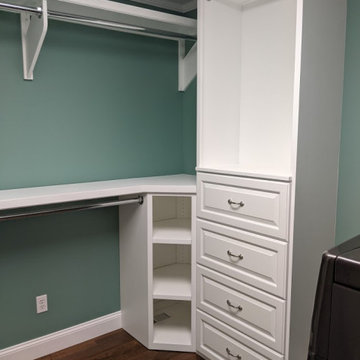
This lovely custom closet design adds tons of storage space to a small walk-in. The corner units make good use of otherwise wasted space.
Idee per una piccola cabina armadio moderna con ante con bugna sagomata, ante bianche, parquet scuro e pavimento marrone
Idee per una piccola cabina armadio moderna con ante con bugna sagomata, ante bianche, parquet scuro e pavimento marrone
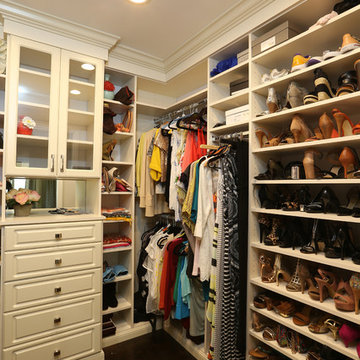
Our homeowner approached us first in order to remodel her master suite. Her shower was leaking and she wanted to turn 2 separate closets into one enviable walk in closet. This homeowners projects have been completed in multiple phases. The second phase was focused on the kitchen, laundry room and converting the dining room to an office. View before and after images of the project here:
http://www.houzz.com/discussions/4412085/m=23/dining-room-turned-office-in-los-angeles-ca
https://www.houzz.com/discussions/4425079/m=23/laundry-room-refresh-in-la
https://www.houzz.com/discussions/4440223/m=23/banquette-driven-kitchen-remodel-in-la
We feel fortunate that she has such great taste and furnished her home so well!
Bedroom: The art on the wall is a piece that the homeowner brought back from a trip to France. The room feels luxe and romantic.
Walk in Closet: The walk in closet features built in cabinetry including glass doored cabinets. It offer shoe storage, purse storage and even linens. The walk in closet has recessed lighting.
Master Bathroom: The master bathroom offers a make-up desk and plenty of lights and mirrors! Utilizing both pendant and recessed lighting, the bathroom feels bright and white even though it is a combination of white and beige. The white shaker cabinets are contrasted by a dark granite countertop. Favoring a large shower over a tub we were able to include a large niche for storage. The tile and floor are both limestone.
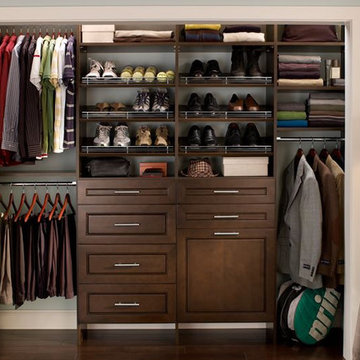
Immagine di un piccolo armadio o armadio a muro per uomo design con ante con bugna sagomata, ante in legno bruno, parquet scuro e pavimento marrone
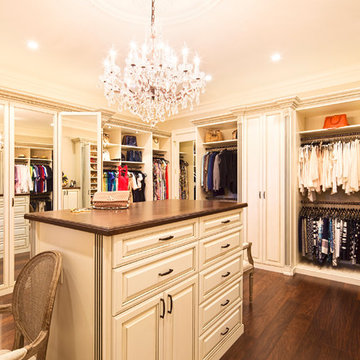
Painted and glazed master closet. This design includes function, but full decoration as well. The three-way mirror creates an illusion of more space and the island provides the perfect packing area.
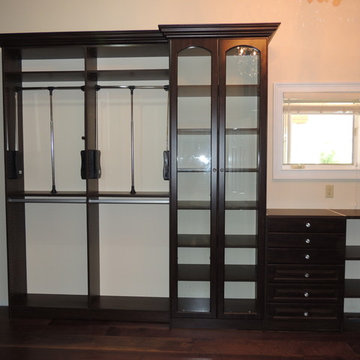
The two double hang units have top pull down cloths rods. This makes it much easier to remove and put away cloths on the top of double hang units. There is a beautiful double glass door unit with adjustable shelving.
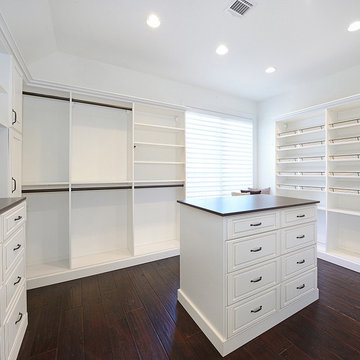
This residence, located in Livingston, New Jersey, has many wonderful features. A very large home with over 6,500 square feet of living space, it has a very open plan but the homeowner is still able to find rooms set off from the openess for privacy. This home has an open floor plan in an L shaped configuration to allow a playroom off the kitchen (for easy monitoring of the kids while prepping for dinner) as well as completely open to a breakfast area and family room for great entertaining opportunities. The dining room, living room and study are smaller and more intimate spaces. The first floor also features a full bath, powder room, large mudroom, three car garage and a two story foyer. The second floor has four bedrooms each having direct acces to a bathroom along with an oversized master bedroom suite that is about 1,500 square feet (you can imagine the size of the closets!). This house continues to provide living space in the basement with a home theater and bar along with an exercise area, craft room, office and recreational space.
The exterior features a blend of materials including stone, hardiboard siding, copper roofed bay windows and a covered front porch.
Armadi e Cabine Armadio con ante con bugna sagomata e parquet scuro
3