Armadi e Cabine Armadio con ante con bugna sagomata e ante di vetro
Filtra anche per:
Budget
Ordina per:Popolari oggi
121 - 140 di 7.554 foto
1 di 3
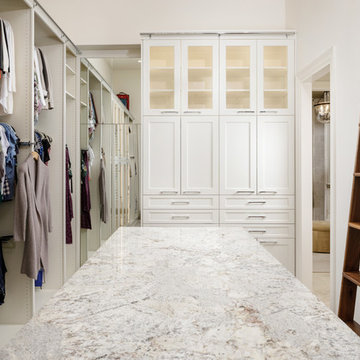
Kolanowski Studio
Foto di armadi e cabine armadio tradizionali con ante di vetro, moquette e pavimento grigio
Foto di armadi e cabine armadio tradizionali con ante di vetro, moquette e pavimento grigio
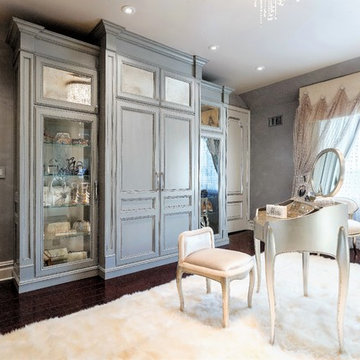
BUILT BY GEORGE SEBASTIAN OF SEBASTIAN WOODWORKING
PHOTOGRAPHED BY STEVEN SUTTER PHOTOGRAPHY
COLLABORATED WITH KATHLEEN BRANCASI, GRACIOUS ELEMENTS OF DESIGN
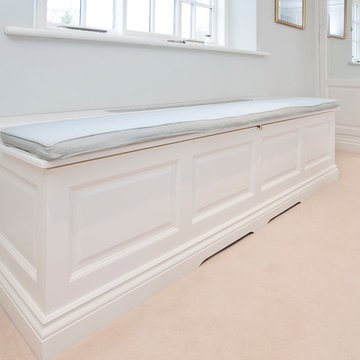
Gareth Buddo of Furmoto
Immagine di un grande spazio per vestirsi unisex tradizionale con ante con bugna sagomata, ante bianche, pavimento beige e moquette
Immagine di un grande spazio per vestirsi unisex tradizionale con ante con bugna sagomata, ante bianche, pavimento beige e moquette
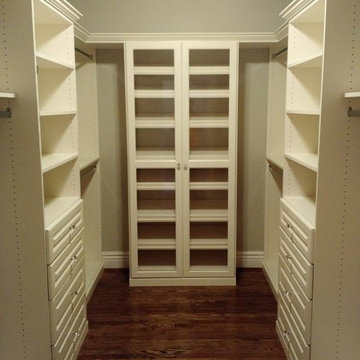
White Wood Color Everyday Collection
Ispirazione per una cabina armadio unisex chic di medie dimensioni con ante con bugna sagomata, ante bianche, pavimento in legno massello medio e pavimento marrone
Ispirazione per una cabina armadio unisex chic di medie dimensioni con ante con bugna sagomata, ante bianche, pavimento in legno massello medio e pavimento marrone
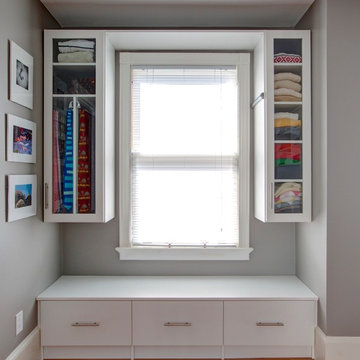
Immagine di una cabina armadio unisex tradizionale di medie dimensioni con ante di vetro, ante bianche, pavimento in legno massello medio e pavimento marrone
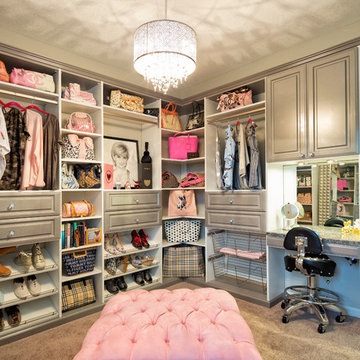
Esempio di una cabina armadio per donna design di medie dimensioni con ante con bugna sagomata, ante grigie, moquette e pavimento beige
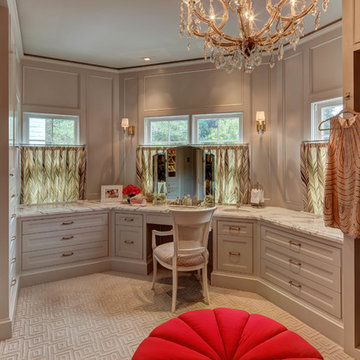
Photos by Alan Blakely
Foto di uno spazio per vestirsi per donna classico con ante con bugna sagomata, ante grigie e moquette
Foto di uno spazio per vestirsi per donna classico con ante con bugna sagomata, ante grigie e moquette
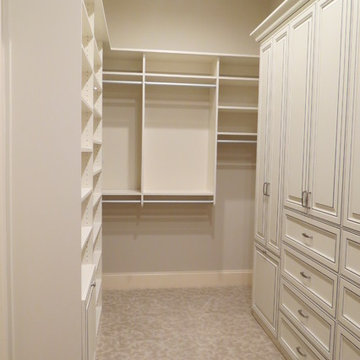
Walk In Closet in Antique White with Van Dyke glaze doors. This customer opted to add doors to most of the shelves to make conceal everything and maintain a classy, clean look. The closet features laundry hampers, lots of drawers, shoe shelves, and a wall of custom cabinets that looks amazing! The Van Dyke glaze compliments the style of the home and adds elegance to the space.
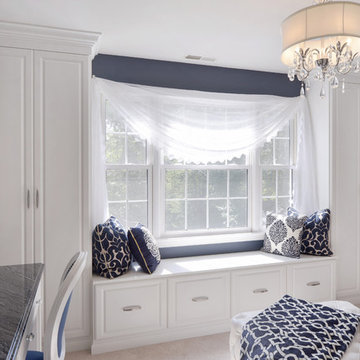
Ispirazione per una grande cabina armadio unisex contemporanea con ante con bugna sagomata, ante bianche e moquette
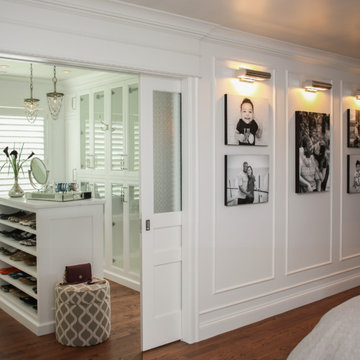
This master suite truly embodies the essence of “Suite Sophistication”. Each detail was designed to highlight the refined aesthetic of this room. The gray toned color scheme created an atmosphere of sophistication, highlighted by touches of lavender and deep purples for rich notes. We surrounded the room in exquisite custom millwork on each wall, adding texture and elegance. Above the bed we created millwork that would exactly feature the curves of the headboard. Topped with custom bedding and pillows the bed perfectly reflects both the warm and cool tones of the room. As the eye moves to the corner, it holds alluring lush seating for our clients to lounge in after a long day, beset by two impeccable gold and beaded chandeliers. From this bedroom our client may slide their detailed pocket doors, decorated with Victorian style windowpanes, and be transported into their own dream closet. We left no detail untouched, creating space in lighted cabinets for his & her wardrobes, including custom fitted spaces for all shoes and accessories. Embellished with our own design accessories such as grand glass perfume bottles and jewelry displays, we left these clients wanting for nothing. This picturesque master bedroom and closet work in harmony to provide our clients with the perfect space to start and end their days in a picture of true sophistication.
Custom designed by Hartley and Hill Design. All materials and furnishings in this space are available through Hartley and Hill Design. www.hartleyandhilldesign.com 888-639-0639
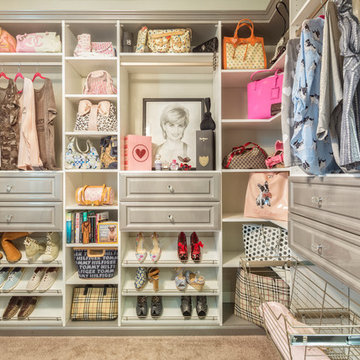
A walk-in closet is a luxurious and practical addition to any home, providing a spacious and organized haven for clothing, shoes, and accessories.
Typically larger than standard closets, these well-designed spaces often feature built-in shelves, drawers, and hanging rods to accommodate a variety of wardrobe items.
Ample lighting, whether natural or strategically placed fixtures, ensures visibility and adds to the overall ambiance. Mirrors and dressing areas may be conveniently integrated, transforming the walk-in closet into a private dressing room.
The design possibilities are endless, allowing individuals to personalize the space according to their preferences, making the walk-in closet a functional storage area and a stylish retreat where one can start and end the day with ease and sophistication.
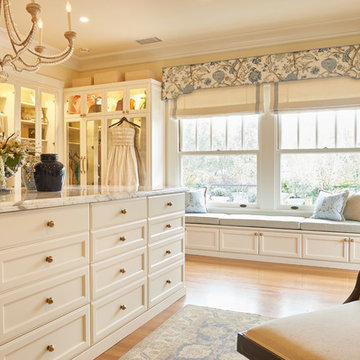
Peter Valli
Esempio di un ampio spazio per vestirsi per donna chic con ante di vetro, ante bianche, parquet chiaro e pavimento marrone
Esempio di un ampio spazio per vestirsi per donna chic con ante di vetro, ante bianche, parquet chiaro e pavimento marrone
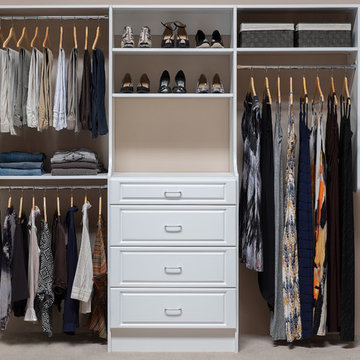
Ispirazione per un armadio o armadio a muro per donna design di medie dimensioni con ante con bugna sagomata, ante bianche e moquette
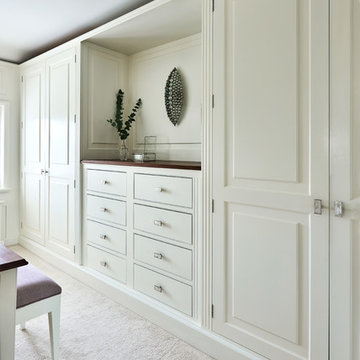
The client was looking for a bespoke dressing room within the master suite. The beautiful cupboards are finished in Farrow and Ball Wimborne White and the interiors, dressing table and drawer tops are solid walnut and maple. This seamless design includes a large amount of storage hidden away keeping everything neat.
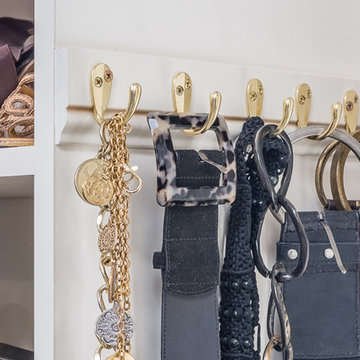
An underused sun room, adjacent to the master suite, was converted to a spacious wardrobe room. Items from 3 closets found a home in this luxurious, organized custom walk-in closet.
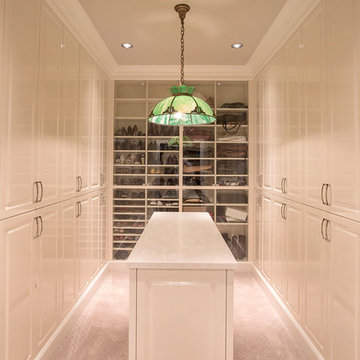
Kurt Johnson Photography
Immagine di una grande cabina armadio unisex classica con ante con bugna sagomata, ante bianche, moquette e pavimento beige
Immagine di una grande cabina armadio unisex classica con ante con bugna sagomata, ante bianche, moquette e pavimento beige
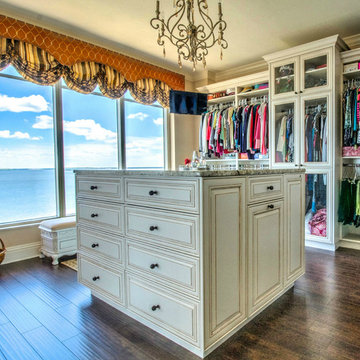
Tampa Penthouse "Hers" Closet
Photographer: Mina Brinkey Photography
Immagine di un grande spazio per vestirsi per donna classico con ante con bugna sagomata, ante beige e parquet scuro
Immagine di un grande spazio per vestirsi per donna classico con ante con bugna sagomata, ante beige e parquet scuro
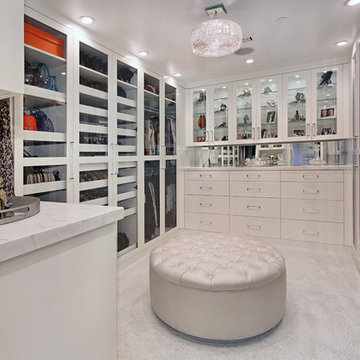
Jeri Koegel
Immagine di uno spazio per vestirsi per donna contemporaneo con ante di vetro, ante bianche e moquette
Immagine di uno spazio per vestirsi per donna contemporaneo con ante di vetro, ante bianche e moquette
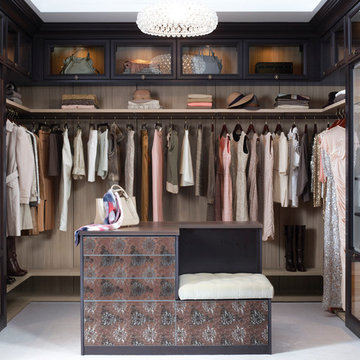
Ispirazione per una grande cabina armadio per donna minimal con ante di vetro, ante in legno bruno e moquette
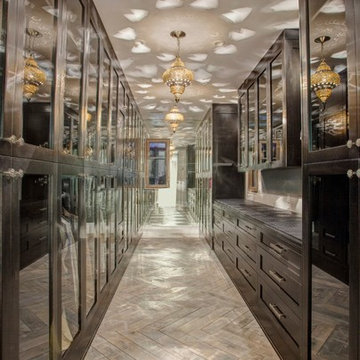
Master Suite Walk-In Closet with Endless Built-In Cabinetry -
General Contractor: McCaffery Home Builders
Immagine di una grande cabina armadio unisex chic con ante di vetro, ante in legno bruno e parquet chiaro
Immagine di una grande cabina armadio unisex chic con ante di vetro, ante in legno bruno e parquet chiaro
Armadi e Cabine Armadio con ante con bugna sagomata e ante di vetro
7