Armadi e Cabine Armadio con ante bianche e pavimento in legno massello medio
Filtra anche per:
Budget
Ordina per:Popolari oggi
121 - 140 di 4.190 foto
1 di 3
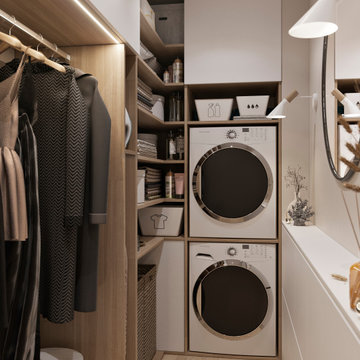
Ispirazione per una piccola cabina armadio unisex scandinava con nessun'anta, ante bianche, pavimento in legno massello medio e pavimento beige
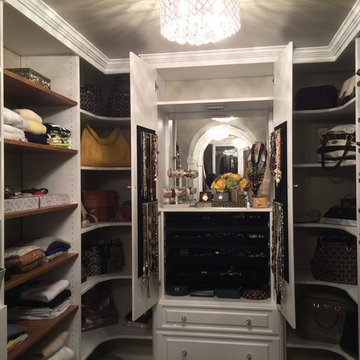
Yvette Gainous
Foto di una cabina armadio unisex minimalista di medie dimensioni con ante con bugna sagomata, ante bianche e pavimento in legno massello medio
Foto di una cabina armadio unisex minimalista di medie dimensioni con ante con bugna sagomata, ante bianche e pavimento in legno massello medio

This white interior frames beautifully the expansive views of midtown Manhattan, and blends seamlessly the closet, master bedroom and sitting areas into one space highlighted by a coffered ceiling and the mahogany wood in the bed and night tables.
For more projects visit our website wlkitchenandhome.com
.
.
.
.
#mastersuite #luxurydesign #luxurycloset #whitecloset #closetideas #classicloset #classiccabinets #customfurniture #luxuryfurniture #mansioncloset #manhattaninteriordesign #manhattandesigner #bedroom #masterbedroom #luxurybedroom #luxuryhomes #bedroomdesign #whitebedroom #panelling #panelledwalls #milwork #classicbed #traditionalbed #sophisticateddesign #woodworker #luxurywoodworker #cofferedceiling #ceilingideas #livingroom #اتاق_مستر
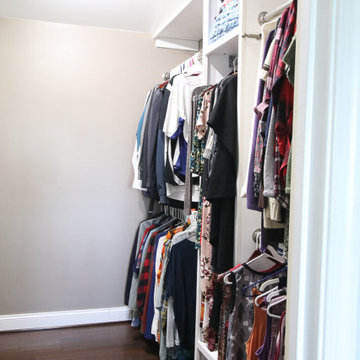
AFTER Photo: Split sided closet with mens clothing on left and womens clothing on the right. Lots of additional storage.
Esempio di un grande armadio incassato unisex country con nessun'anta, ante bianche e pavimento in legno massello medio
Esempio di un grande armadio incassato unisex country con nessun'anta, ante bianche e pavimento in legno massello medio

The interior of this spacious, upscale Bauhaus-style home, designed by our Boston studio, uses earthy materials like subtle woven touches and timber and metallic finishes to provide natural textures and form. The cozy, minimalist environment is light and airy and marked with playful elements like a recurring zig-zag pattern and peaceful escapes including the primary bedroom and a made-over sun porch.
---
Project designed by Boston interior design studio Dane Austin Design. They serve Boston, Cambridge, Hingham, Cohasset, Newton, Weston, Lexington, Concord, Dover, Andover, Gloucester, as well as surrounding areas.
For more about Dane Austin Design, click here: https://daneaustindesign.com/
To learn more about this project, click here:
https://daneaustindesign.com/weston-bauhaus
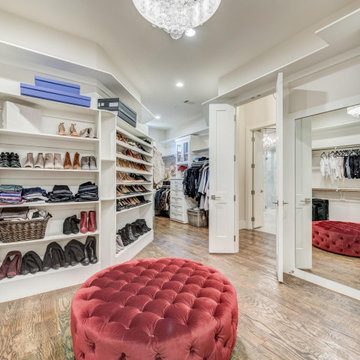
Esempio di armadi e cabine armadio per donna chic con nessun'anta, ante bianche, pavimento in legno massello medio e pavimento marrone

Foto di un'ampia cabina armadio unisex classica con ante di vetro, ante bianche, pavimento in legno massello medio, pavimento marrone e soffitto a volta
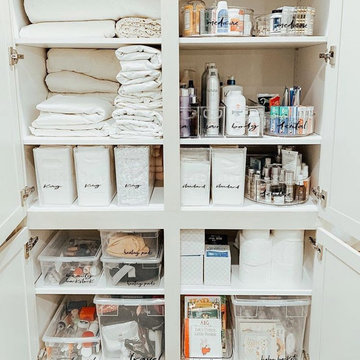
Foto di un piccolo armadio o armadio a muro unisex country con ante bianche, pavimento in legno massello medio e pavimento marrone
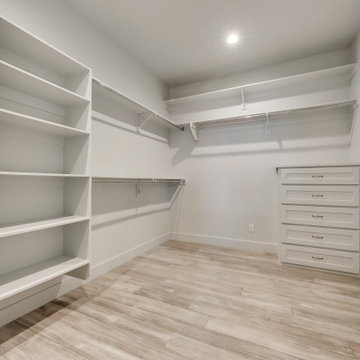
Immagine di una cabina armadio unisex design di medie dimensioni con ante con riquadro incassato, ante bianche, pavimento in legno massello medio e pavimento marrone
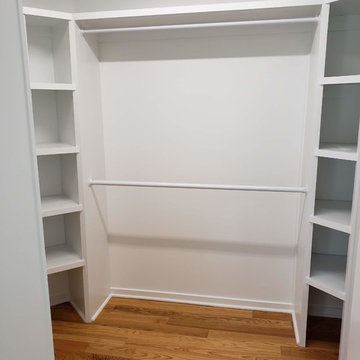
Esempio di una cabina armadio unisex minimal di medie dimensioni con nessun'anta, ante bianche, pavimento in legno massello medio e pavimento marrone
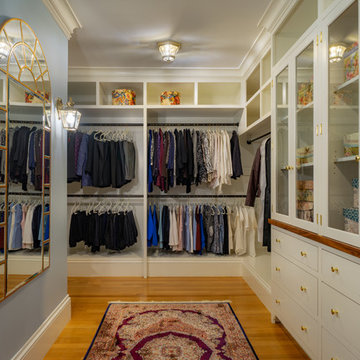
Foto di una cabina armadio unisex vittoriana con ante lisce, ante bianche, pavimento in legno massello medio e pavimento marrone
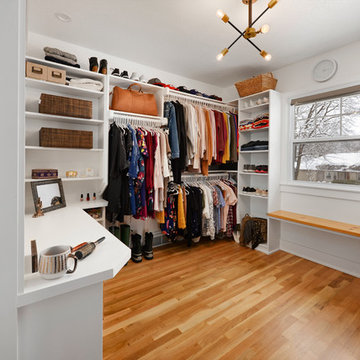
Samantha Ward
Foto di una cabina armadio unisex classica di medie dimensioni con pavimento in legno massello medio, nessun'anta, ante bianche e pavimento marrone
Foto di una cabina armadio unisex classica di medie dimensioni con pavimento in legno massello medio, nessun'anta, ante bianche e pavimento marrone
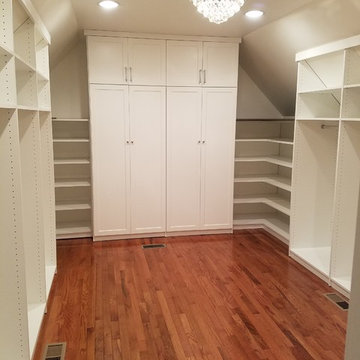
Angled ceilings in a closet can cause wasted space. With a custom closet from St. Charles Closets, we can assure you there will be no wasted space. The angle cuts allow for total maximization of the entire space.
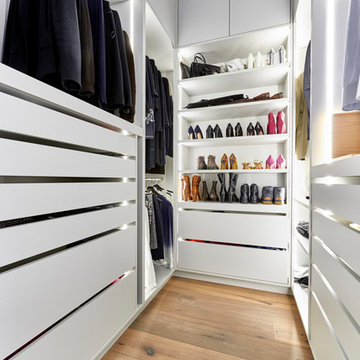
Ispirazione per una piccola cabina armadio unisex design con ante lisce, ante bianche, pavimento in legno massello medio e pavimento marrone
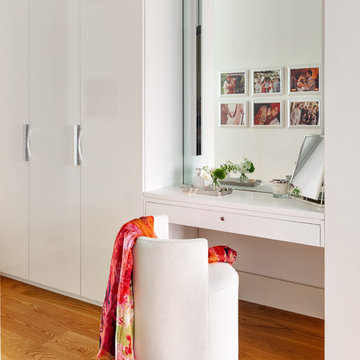
Ispirazione per uno spazio per vestirsi per donna scandinavo con ante lisce, ante bianche e pavimento in legno massello medio

Esempio di un grande spazio per vestirsi per donna stile marino con ante bianche, pavimento marrone, nessun'anta e pavimento in legno massello medio
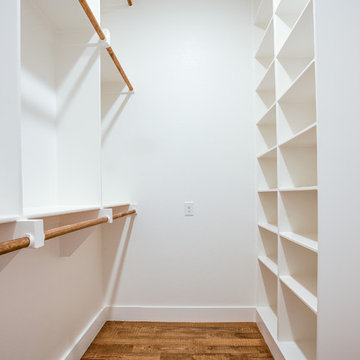
Ariana with ANM Photography
Ispirazione per una grande cabina armadio unisex country con ante in stile shaker, ante bianche, pavimento in legno massello medio e pavimento marrone
Ispirazione per una grande cabina armadio unisex country con ante in stile shaker, ante bianche, pavimento in legno massello medio e pavimento marrone
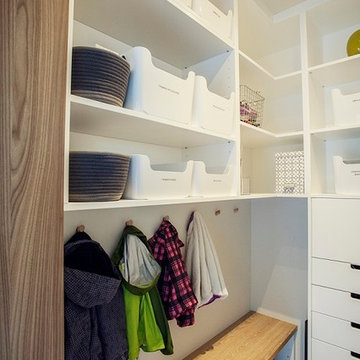
Ispirazione per una cabina armadio unisex chic di medie dimensioni con ante lisce, ante bianche e pavimento in legno massello medio
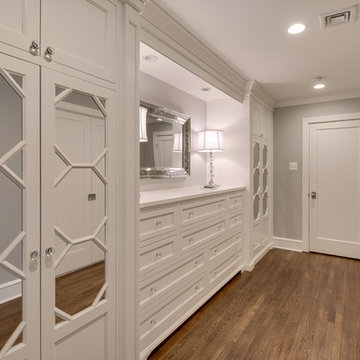
Ispirazione per una cabina armadio unisex tradizionale di medie dimensioni con pavimento in legno massello medio, ante con riquadro incassato, ante bianche e pavimento marrone
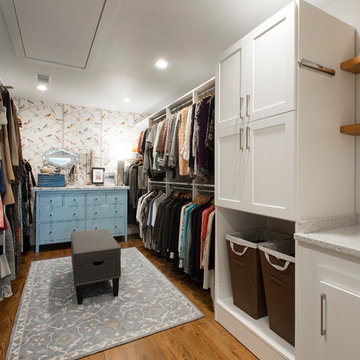
This once dated master suite is now a bright and eclectic space with influence from the homeowners travels abroad. We transformed their overly large bathroom with dysfunctional square footage into cohesive space meant for luxury. We created a large open, walk in shower adorned by a leathered stone slab. The new master closet is adorned with warmth from bird wallpaper and a robin's egg blue chest. We were able to create another bedroom from the excess space in the redesign. The frosted glass french doors, blue walls and special wall paper tie into the feel of the home. In the bathroom, the Bain Ultra freestanding tub below is the focal point of this new space. We mixed metals throughout the space that just work to add detail and unique touches throughout. Design by Hatfield Builders & Remodelers | Photography by Versatile Imaging
Armadi e Cabine Armadio con ante bianche e pavimento in legno massello medio
7