Armadi e Cabine Armadio con ante bianche e pavimento beige
Filtra anche per:
Budget
Ordina per:Popolari oggi
121 - 140 di 3.082 foto
1 di 3
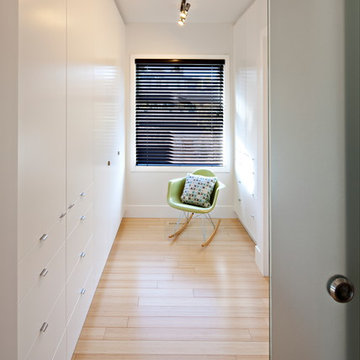
Esempio di una piccola cabina armadio unisex contemporanea con ante lisce, ante bianche, parquet chiaro e pavimento beige
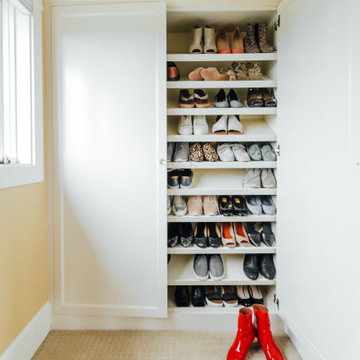
Foto di un piccolo armadio incassato unisex chic con ante in stile shaker, ante bianche, moquette, pavimento beige e soffitto a volta
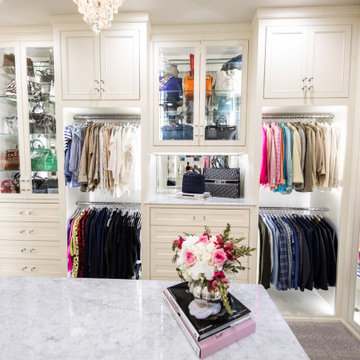
Large white walk in closet with bone trim inset style cabinetry and LED lighting throughout. Dressers, handbag display, adjustable shoe shelving, glass and mirrored doors showcase this luxury closet.
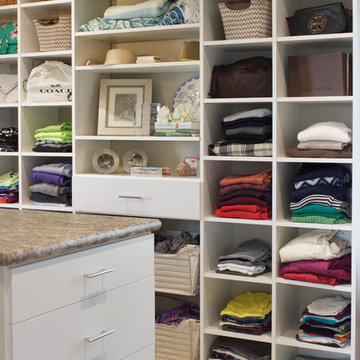
Kara Lashuay
Immagine di una grande cabina armadio unisex classica con ante lisce, ante bianche, moquette e pavimento beige
Immagine di una grande cabina armadio unisex classica con ante lisce, ante bianche, moquette e pavimento beige
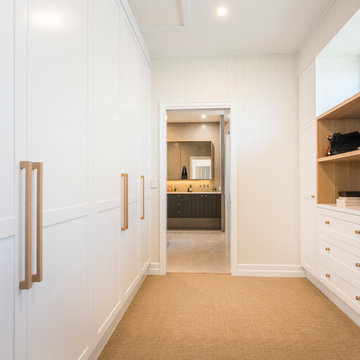
Stuart Murray
Foto di una cabina armadio unisex tradizionale con ante in stile shaker, ante bianche, moquette e pavimento beige
Foto di una cabina armadio unisex tradizionale con ante in stile shaker, ante bianche, moquette e pavimento beige
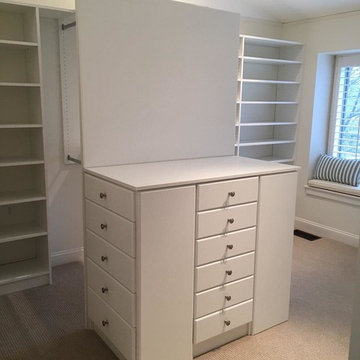
Foto di una grande cabina armadio unisex contemporanea con ante lisce, ante bianche, moquette e pavimento beige
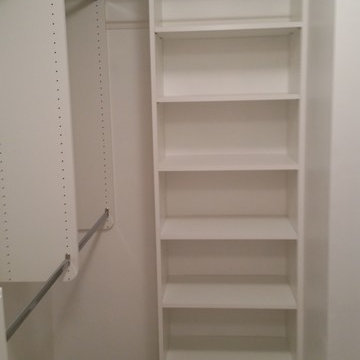
Foto di una cabina armadio unisex classica di medie dimensioni con nessun'anta, ante bianche, moquette e pavimento beige
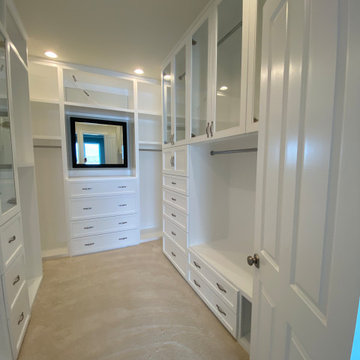
custom closet
Idee per un'ampia cabina armadio unisex minimalista con ante in stile shaker, ante bianche, moquette e pavimento beige
Idee per un'ampia cabina armadio unisex minimalista con ante in stile shaker, ante bianche, moquette e pavimento beige
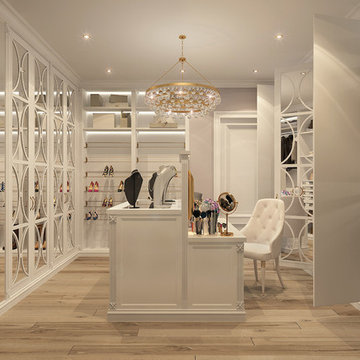
Immagine di una grande cabina armadio per donna chic con parquet chiaro, pavimento beige, ante in stile shaker e ante bianche
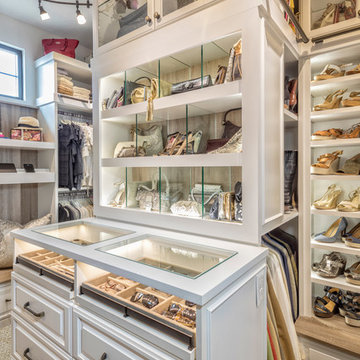
A white painted wood walk-in closet featuring dazzling built-in displays highlights jewelry, handbags, and shoes with a glass island countertop, custom velvet-lined trays, and LED accents. Floor-to-ceiling cabinetry utilizes every square inch of useable wall space in style.
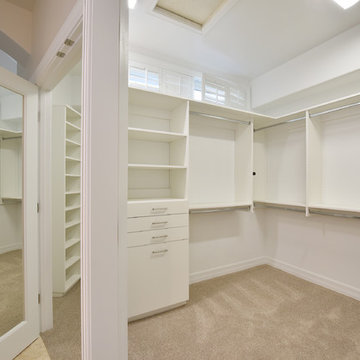
Foto di una cabina armadio unisex design di medie dimensioni con nessun'anta, ante bianche, moquette e pavimento beige
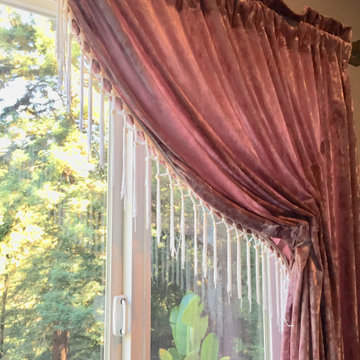
The custom pink velvet curtains with fringe really set off the room. We used this same pink velvet for the love seat cushion and lamp shade.
This dreamy dressing room is all glamour with pink velvet, soft blues, lavender, and cream. The wall to wall closet pieces create ample storage for shoes, intimates, accessories, and hanging clothes. The love seat was built over the stairwell making fantastic use of space and a fun cozy feature for the room. A re-purposed wicker desk makes the perfect vanity. A wall hung jewelry cabinet stores jewelry. A little side stand with drawers adds extra storage. And naturally we needed a free standing floor mirror. The attached balcony is the perfect place for morning coffee and matching throw pillows tie in with the custom cushions and pillows on the love seat. The combination of colors and textures were designed to have a beachy-boho-glam style. The results? Dreamy!!!
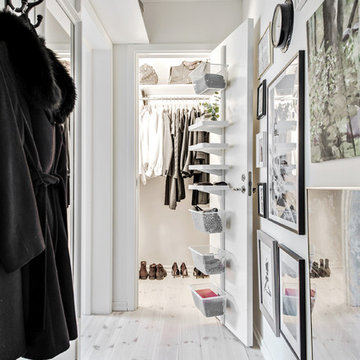
Bjurfors.se/SE360
Ispirazione per un piccolo armadio o armadio a muro unisex nordico con nessun'anta, parquet chiaro, ante bianche e pavimento beige
Ispirazione per un piccolo armadio o armadio a muro unisex nordico con nessun'anta, parquet chiaro, ante bianche e pavimento beige
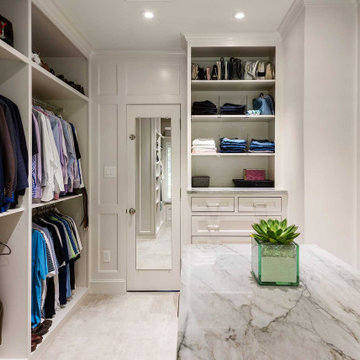
New, full-height cabinetry with adjustable hanging rods and shelves were installed in a similar configuration to the original closet. The built-in dresser and island cabinetry were replaced with new soft-close cabinetry, and we replicated the primary bathroom countertops in the space to tie the rooms together. By adding numerous thoughtfully placed recessed lights, the closet felt more open and inviting, like a luxury boutique.
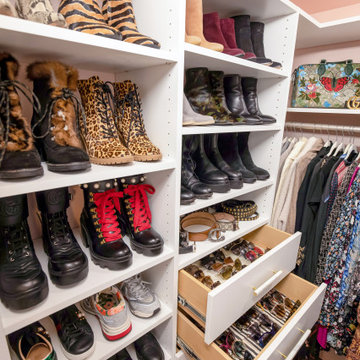
Ispirazione per una piccola cabina armadio per donna tradizionale con ante lisce, ante bianche, pavimento in legno massello medio e pavimento beige
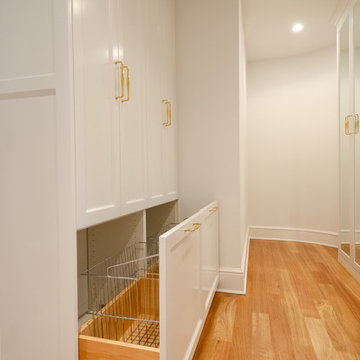
Ispirazione per un'ampia cabina armadio unisex classica con ante in stile shaker, ante bianche, parquet chiaro e pavimento beige
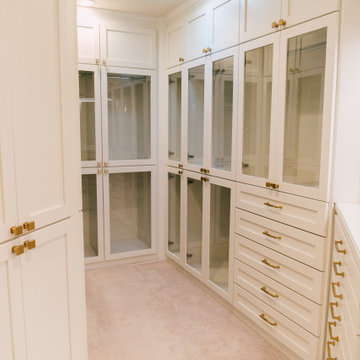
New master closet reconfigured and redesigned and built with custom cabinets.
Idee per una piccola cabina armadio per donna eclettica con ante di vetro, ante bianche, moquette e pavimento beige
Idee per una piccola cabina armadio per donna eclettica con ante di vetro, ante bianche, moquette e pavimento beige
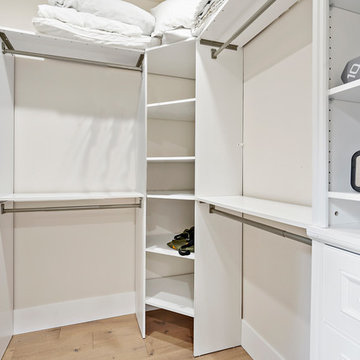
Ispirazione per una cabina armadio unisex moderna con ante con riquadro incassato, ante bianche, parquet chiaro e pavimento beige
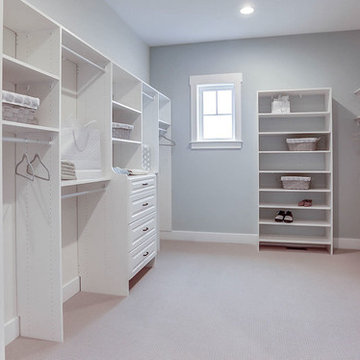
This grand 2-story home with first-floor owner’s suite includes a 3-car garage with spacious mudroom entry complete with built-in lockers. A stamped concrete walkway leads to the inviting front porch. Double doors open to the foyer with beautiful hardwood flooring that flows throughout the main living areas on the 1st floor. Sophisticated details throughout the home include lofty 10’ ceilings on the first floor and farmhouse door and window trim and baseboard. To the front of the home is the formal dining room featuring craftsman style wainscoting with chair rail and elegant tray ceiling. Decorative wooden beams adorn the ceiling in the kitchen, sitting area, and the breakfast area. The well-appointed kitchen features stainless steel appliances, attractive cabinetry with decorative crown molding, Hanstone countertops with tile backsplash, and an island with Cambria countertop. The breakfast area provides access to the spacious covered patio. A see-thru, stone surround fireplace connects the breakfast area and the airy living room. The owner’s suite, tucked to the back of the home, features a tray ceiling, stylish shiplap accent wall, and an expansive closet with custom shelving. The owner’s bathroom with cathedral ceiling includes a freestanding tub and custom tile shower. Additional rooms include a study with cathedral ceiling and rustic barn wood accent wall and a convenient bonus room for additional flexible living space. The 2nd floor boasts 3 additional bedrooms, 2 full bathrooms, and a loft that overlooks the living room.
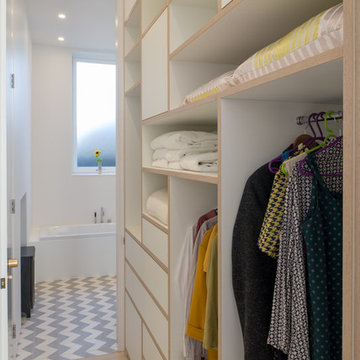
Esempio di armadi e cabine armadio unisex nordici di medie dimensioni con nessun'anta, ante bianche, parquet chiaro e pavimento beige
Armadi e Cabine Armadio con ante bianche e pavimento beige
7