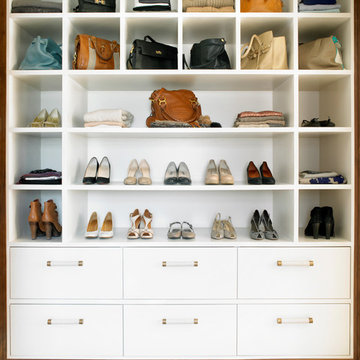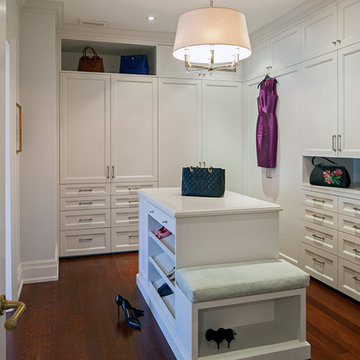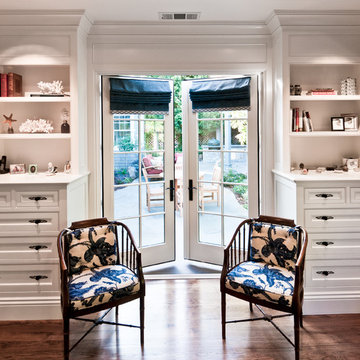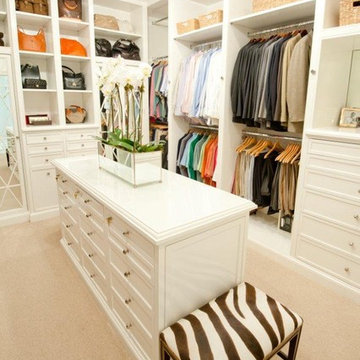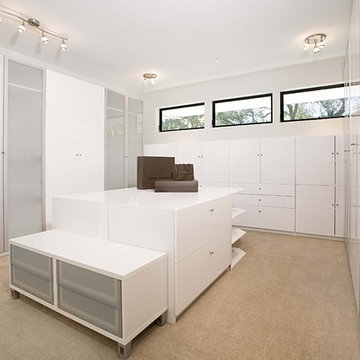Armadi e Cabine Armadio con ante bianche e ante in legno scuro
Filtra anche per:
Budget
Ordina per:Popolari oggi
161 - 180 di 27.619 foto
1 di 3
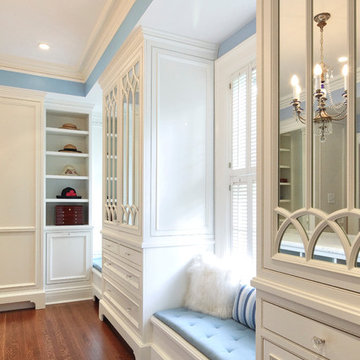
Luxurious dressing room with custon mirrored cabinetry and open shelving. Photography by Pete Weigley.
Esempio di uno spazio per vestirsi unisex classico con ante a filo, ante bianche e pavimento in legno massello medio
Esempio di uno spazio per vestirsi unisex classico con ante a filo, ante bianche e pavimento in legno massello medio

Meghan Beierle-O'Brien
Foto di uno spazio per vestirsi chic con ante bianche e parquet scuro
Foto di uno spazio per vestirsi chic con ante bianche e parquet scuro
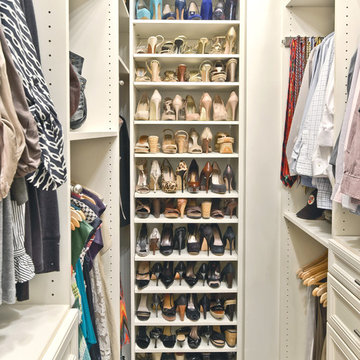
Organized Living Classica closet design in bisque. Organization tip & image from pro organizer, Amanda LeBlanc: store shoes heel to toe - not only does make it easy to see them, it also help you save space! See more Classica designs: http://organizedliving.com/home/products/classica/inspiration-gallery
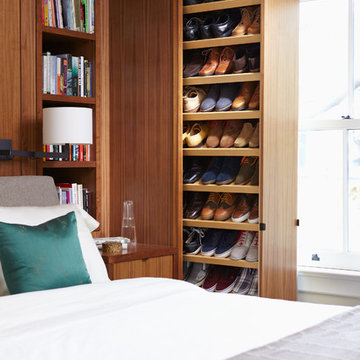
Michael Graydon
Idee per un armadio o armadio a muro minimal con ante lisce e ante in legno scuro
Idee per un armadio o armadio a muro minimal con ante lisce e ante in legno scuro
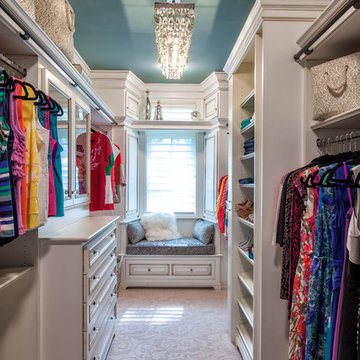
This incredible closet is custom in every way. It was designed to meet the specific needs and desires of our client. The cabinetry was slightly distressed, glazed and load with extensive detail. The rolling ladder moves around entire closet for upper storage. Several pull out and slide out shelves, scarf racks, hanger racks and custom storage accessories were included in the design. A custom dresser with upper glass cabinets along with built-in hamper are also included. It wouldn't be complete without a vertical, tilted shoe rack. Ceiling painted in a rich robin’s egg blue with sparkle additive sets this closet apart from any other. The custom upholstered storage bench with pillows at the end of the room and crystal chandelier finishes this room beautifully. Photo Credit - Hall Of Portraits
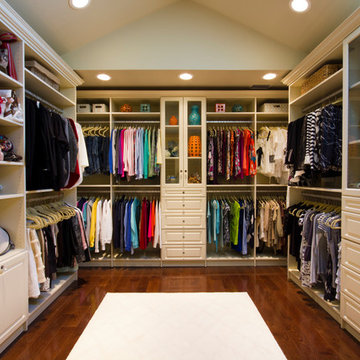
This space truly allowed us to create a luxurious walk in closet with a boutique feel. The room has plenty of volume with the vaulted ceiling and terrific lighting. The vanity area is not only beautiful but very functional was well.
Bella Systems
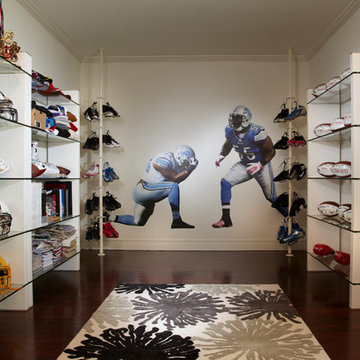
Modern Interior Designs in Miami FL. by J Design Group in Miami.
Home is an incredible or lovely place where most of the people feel comfortable. Yes..! After a long and hectic day, house is the one place where you can relax. Gone are the days, when a “home” meant just a ceiling with four walls. Yes..! That's true, but nowadays a “house” is something beyond your expectation. Therefore, most of the people hire “premises decoration” services.
Nowadays, unlike old-age properties, various new apartments and homes are built to optimize the comfort of modern housing. Yes...! Everyone knows that “Home Decoration” is considered to be one of the most important and hottest trends all over the world. This is an amazing process of using creativity, imaginations and skills. Through this, you can make your house and any other building interesting and amazing. However, if you are looking for these kinds of services for your premises, then “J Design Group” is here just for you.
We are the one that provides renovation services to you so that you can make a building actually look like a house. Yes..! Other ordinary organizations who actually focus on the colors and other decorative items of any space, but we provide all these solutions efficiently. Creative and talented Contemporary Interior Designer under each and every requirement of our precious clients and provide different solutions accordingly. We provide all these services in commercial, residential and industrial sector like homes, restaurants, hotels, corporate facilities and financial institutions remodeling service.
Everyone knows that renovation is the one that makes a building actually look like a house. That's true “design” is the one that complement each and every section of a particular space. So, if you want to change the look of your interior within your budget, then Miami Interior Designers are here just for you. Our experts carefully understand your needs and design an outline plan before rendering outstanding solutions to you.
Interior design decorators of our firm have the potential and appropriate knowledge to decorate any kind of building. We render various reliable and credible solutions to our esteemed customers so that they can easily change the entire ambiance of their premises.
J Design Group – Miami Interior Designers Firm – Modern – Contemporary
Contact us: 305-444-4611
www.JDesignGroup.com
“Home Interior Designers”
"Miami modern"
“Contemporary Interior Designers”
“Modern Interior Designers”
“House Interior Designers”
“Coco Plum Interior Designers”
“Sunny Isles Interior Designers”
“Pinecrest Interior Designers”
"J Design Group interiors"
"South Florida designers"
“Best Miami Designers”
"Miami interiors"
"Miami decor"
“Miami Beach Designers”
“Best Miami Interior Designers”
“Miami Beach Interiors”
“Luxurious Design in Miami”
"Top designers"
"Deco Miami"
"Luxury interiors"
“Miami Beach Luxury Interiors”
“Miami Interior Design”
“Miami Interior Design Firms”
"Beach front"
“Top Interior Designers”
"top decor"
“Top Miami Decorators”
"Miami luxury condos"
"modern interiors"
"Modern”
"Pent house design"
"white interiors"
“Top Miami Interior Decorators”
“Top Miami Interior Designers”
“Modern Designers in Miami”
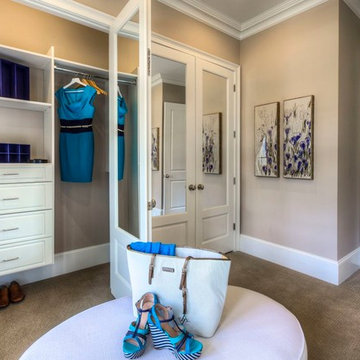
Finding the perfect outfit won't be hard in this closet. (Designed by Artisan Design Group)
Esempio di uno spazio per vestirsi chic con ante bianche
Esempio di uno spazio per vestirsi chic con ante bianche
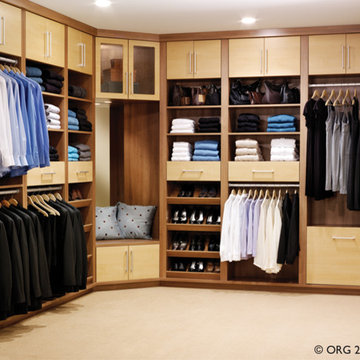
Closet Systems by Timm
Esempio di una grande cabina armadio unisex tradizionale con ante lisce, ante in legno scuro, moquette e pavimento beige
Esempio di una grande cabina armadio unisex tradizionale con ante lisce, ante in legno scuro, moquette e pavimento beige
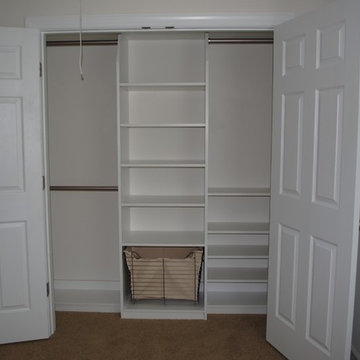
Classic White Melamine Closet with Built-In Hamper
Designed by Michelle Langley and Fabricated/Installed by Closet Factory Washington DC.
Immagine di un piccolo armadio o armadio a muro unisex classico con nessun'anta, ante bianche e moquette
Immagine di un piccolo armadio o armadio a muro unisex classico con nessun'anta, ante bianche e moquette

Foto di una cabina armadio country con ante in stile shaker, ante bianche e parquet chiaro

Approximately 160 square feet, this classy HIS & HER Master Closet is the first Oregon project of Closet Theory. Surrounded by the lush Oregon green beauty, this exquisite 5br/4.5b new construction in prestigious Dunthorpe, Oregon needed a master closet to match.
Features of the closet:
White paint grade wood cabinetry with base and crown
Cedar lining for coats behind doors
Furniture accessories include chandelier and ottoman
Lingerie Inserts
Pull-out Hooks
Tie Racks
Belt Racks
Flat Adjustable Shoe Shelves
Full Length Framed Mirror
Maison Inc. was lead designer for the home, Ryan Lynch of Tricolor Construction was GC, and Kirk Alan Wood & Design were the fabricators.
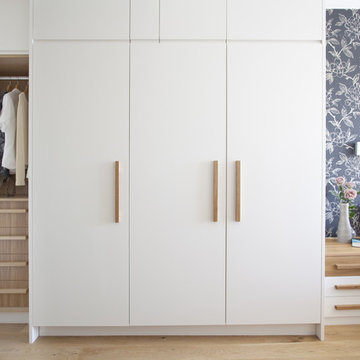
The brief throughout was a need for practicality, and light. With that in mind, we created an intelligent, clean design that didn't run away with itself.
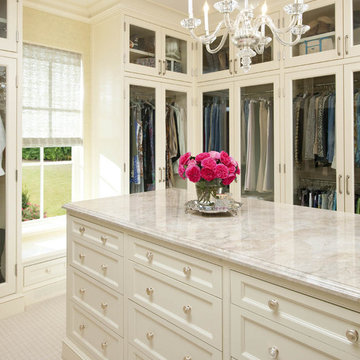
© 2012 LARRY E. BOERDER ARCHITECTS
Ispirazione per una cabina armadio classica con ante bianche
Ispirazione per una cabina armadio classica con ante bianche
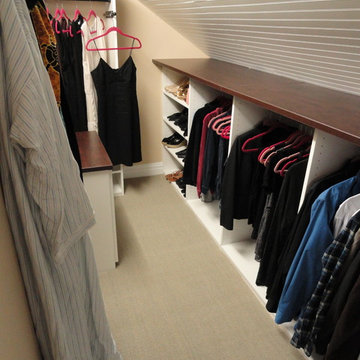
Andrea Gary
Foto di una cabina armadio per uomo design di medie dimensioni con ante bianche, moquette, pavimento beige e nessun'anta
Foto di una cabina armadio per uomo design di medie dimensioni con ante bianche, moquette, pavimento beige e nessun'anta
Armadi e Cabine Armadio con ante bianche e ante in legno scuro
9
