Armadi e Cabine Armadio con ante beige e ante bianche
Filtra anche per:
Budget
Ordina per:Popolari oggi
241 - 260 di 24.437 foto
1 di 3
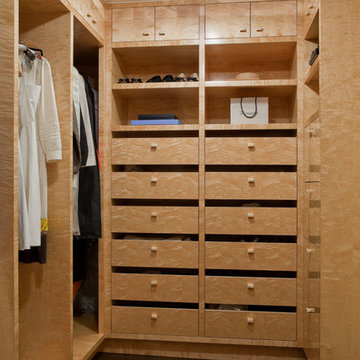
Idee per una cabina armadio unisex minimal con ante lisce, ante beige, parquet scuro e pavimento marrone

EUROPEAN MODERN MASTERPIECE! Exceptionally crafted by Sudderth Design. RARE private, OVERSIZED LOT steps from Exclusive OKC Golf and Country Club on PREMIER Wishire Blvd in Nichols Hills. Experience majestic courtyard upon entering the residence.
Aesthetic Purity at its finest! Over-sized island in Chef's kitchen. EXPANSIVE living areas that serve as magnets for social gatherings. HIGH STYLE EVERYTHING..From fixtures, to wall paint/paper, hardware, hardwoods, and stones. PRIVATE Master Retreat with sitting area, fireplace and sliding glass doors leading to spacious covered patio. Master bath is STUNNING! Floor to Ceiling marble with ENORMOUS closet. Moving glass wall system in living area leads to BACKYARD OASIS with 40 foot covered patio, outdoor kitchen, fireplace, outdoor bath, and premier pool w/sun pad and hot tub! Well thought out OPEN floor plan has EVERYTHING! 3 car garage with 6 car motor court. THE PLACE TO BE...PICTURESQUE, private retreat.
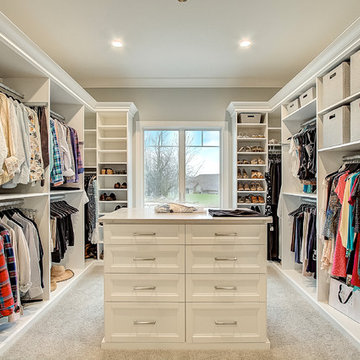
Immagine di una cabina armadio unisex classica con ante con riquadro incassato, ante bianche, moquette e pavimento beige
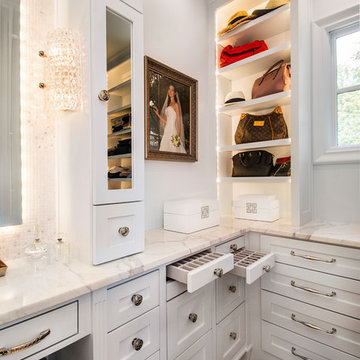
Versatile Imaging
Foto di uno spazio per vestirsi per donna classico con ante bianche, ante in stile shaker, parquet scuro e pavimento marrone
Foto di uno spazio per vestirsi per donna classico con ante bianche, ante in stile shaker, parquet scuro e pavimento marrone
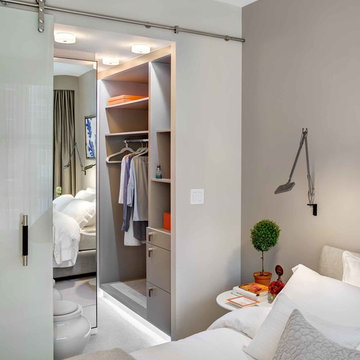
Take a look at this stylish closet. Despite its large size, it does not take up much free space. On the other hand, the closet adds some functionality and high style to the bedroom interior next to it.
When you look at this closet, you see that the closet is kind of built into the wall, does not bulge out and does not take up much free space. This closet fits harmoniously into the interior of this apartment not only in size but also in color.
You can add some functionality and high-style to your own bedroom interior as well by placing a stylish and beautiful closet next to your bedroom. Contact our design studio in NYC and order our professionals who are bound to know the shortest way to beauty and functionality!

This home features many timeless designs and was catered to our clients and their five growing children
Immagine di una grande cabina armadio per donna country con ante bianche, moquette, pavimento grigio e nessun'anta
Immagine di una grande cabina armadio per donna country con ante bianche, moquette, pavimento grigio e nessun'anta
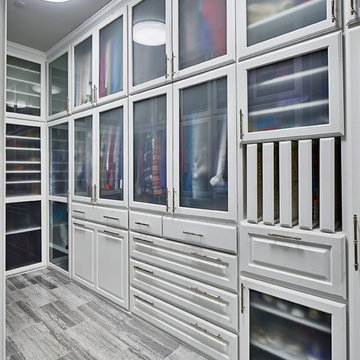
Fully custom closet designed with the customer to meet her storage needs.
Esempio di un grande spazio per vestirsi unisex contemporaneo con ante con bugna sagomata, ante bianche, pavimento grigio e pavimento in pietra calcarea
Esempio di un grande spazio per vestirsi unisex contemporaneo con ante con bugna sagomata, ante bianche, pavimento grigio e pavimento in pietra calcarea
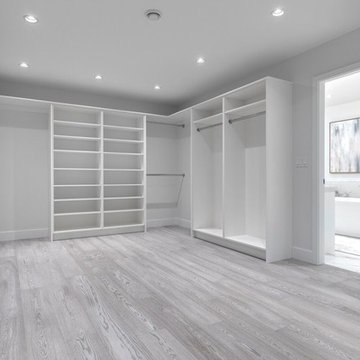
Master closet
Ispirazione per un'ampia cabina armadio unisex minimalista con ante in stile shaker, ante bianche, parquet chiaro e pavimento grigio
Ispirazione per un'ampia cabina armadio unisex minimalista con ante in stile shaker, ante bianche, parquet chiaro e pavimento grigio
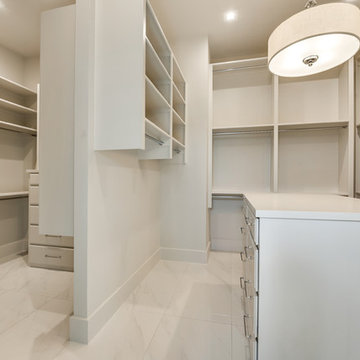
Immagine di una grande cabina armadio unisex minimalista con ante a persiana, ante bianche, pavimento in marmo e pavimento bianco
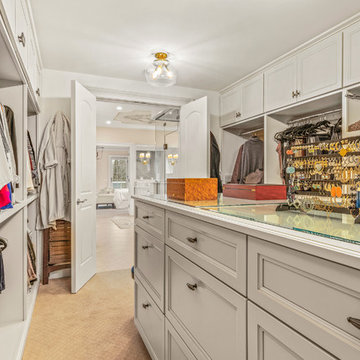
Ispirazione per una grande cabina armadio unisex chic con ante con riquadro incassato, ante bianche, moquette e pavimento beige
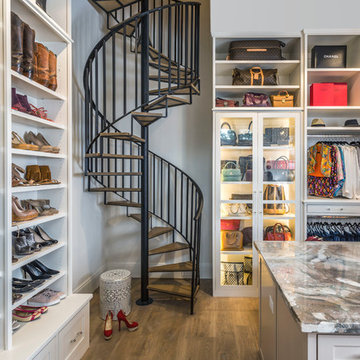
Immagine di una cabina armadio per donna tradizionale con nessun'anta, ante bianche, parquet scuro e pavimento marrone
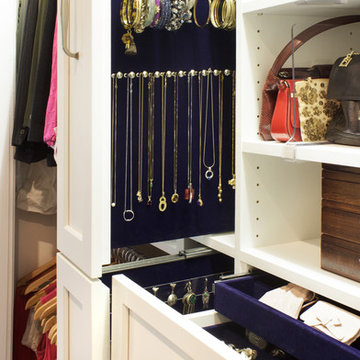
A slim line jewelry cabinet displays your earrings, necklaces and bangle bracelets so that you can allow inspiration to guide your choice. This space-saving jewelry cabinet tucks into a narrow opening and is customized with necklace hooks, bracelet bars and removable acrylic earring holders.
Kara Lashuay
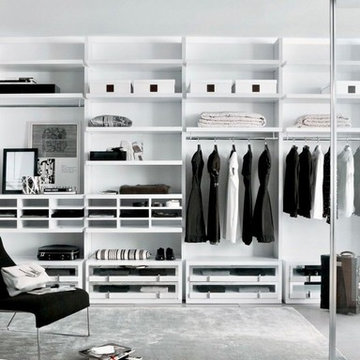
Idee per una grande cabina armadio unisex minimal con nessun'anta, ante bianche e pavimento grigio
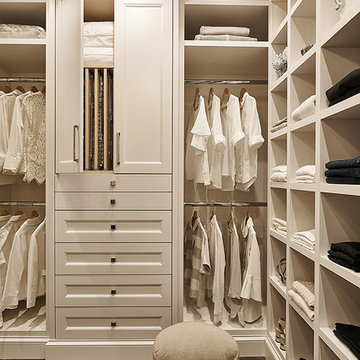
Joshua Lawrence Studios
Ispirazione per una cabina armadio unisex tradizionale di medie dimensioni con ante con riquadro incassato, ante bianche, parquet scuro e pavimento marrone
Ispirazione per una cabina armadio unisex tradizionale di medie dimensioni con ante con riquadro incassato, ante bianche, parquet scuro e pavimento marrone
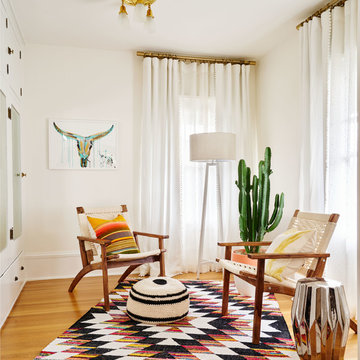
Photography by Blackstone Studios
Decorated by Lord Design
Restoration by Arciform
The dressing room continues. You can never have enough storage or places to sit.

MPI 360
Ispirazione per una grande cabina armadio unisex chic con ante con riquadro incassato, ante bianche, parquet chiaro e pavimento marrone
Ispirazione per una grande cabina armadio unisex chic con ante con riquadro incassato, ante bianche, parquet chiaro e pavimento marrone
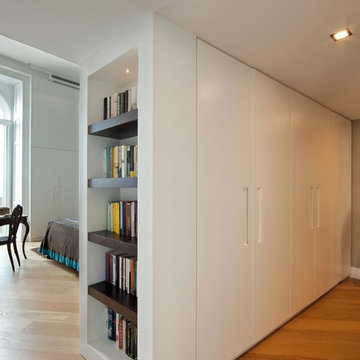
Espace de rangement sur-mesure permettant également de séparer la pièce de manière élégante en 2 espaces de vie. Une manière ingénieuse de laisser passer la lumière dans ce bel appartement de style classique.
Cet aménagement sur mesure est composé d'une bibliothèque à structure et tablettes larges et d'un placard avec 4 portes battantes. La structure en mélamine effet laqué blanc est en contraste avec les tablettes en bois foncé, pour une touche de modernité à l'ensemble.
Conception par nos architectes d'intérieur en Ile de France et pose assurée par nos agenceurs sur-mesure.
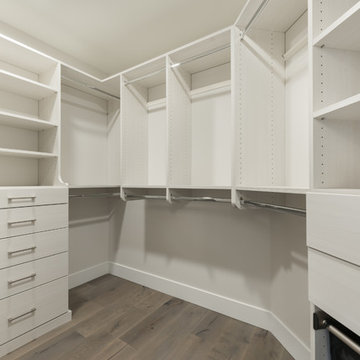
Immagine di una grande cabina armadio unisex tradizionale con nessun'anta, ante bianche, pavimento in legno massello medio e pavimento marrone

We gave this rather dated farmhouse some dramatic upgrades that brought together the feminine with the masculine, combining rustic wood with softer elements. In terms of style her tastes leaned toward traditional and elegant and his toward the rustic and outdoorsy. The result was the perfect fit for this family of 4 plus 2 dogs and their very special farmhouse in Ipswich, MA. Character details create a visual statement, showcasing the melding of both rustic and traditional elements without too much formality. The new master suite is one of the most potent examples of the blending of styles. The bath, with white carrara honed marble countertops and backsplash, beaded wainscoting, matching pale green vanities with make-up table offset by the black center cabinet expand function of the space exquisitely while the salvaged rustic beams create an eye-catching contrast that picks up on the earthy tones of the wood. The luxurious walk-in shower drenched in white carrara floor and wall tile replaced the obsolete Jacuzzi tub. Wardrobe care and organization is a joy in the massive walk-in closet complete with custom gliding library ladder to access the additional storage above. The space serves double duty as a peaceful laundry room complete with roll-out ironing center. The cozy reading nook now graces the bay-window-with-a-view and storage abounds with a surplus of built-ins including bookcases and in-home entertainment center. You can’t help but feel pampered the moment you step into this ensuite. The pantry, with its painted barn door, slate floor, custom shelving and black walnut countertop provide much needed storage designed to fit the family’s needs precisely, including a pull out bin for dog food. During this phase of the project, the powder room was relocated and treated to a reclaimed wood vanity with reclaimed white oak countertop along with custom vessel soapstone sink and wide board paneling. Design elements effectively married rustic and traditional styles and the home now has the character to match the country setting and the improved layout and storage the family so desperately needed. And did you see the barn? Photo credit: Eric Roth
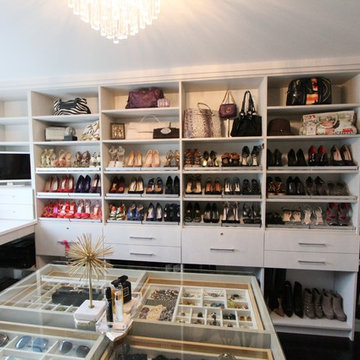
Idee per una cabina armadio per donna chic di medie dimensioni con nessun'anta, ante bianche, parquet scuro e pavimento marrone
Armadi e Cabine Armadio con ante beige e ante bianche
13