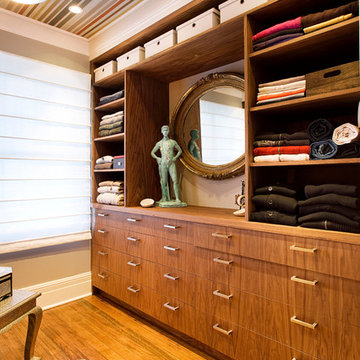Armadi e Cabine Armadio con ante arancioni e ante in legno scuro
Filtra anche per:
Budget
Ordina per:Popolari oggi
221 - 240 di 4.839 foto
1 di 3
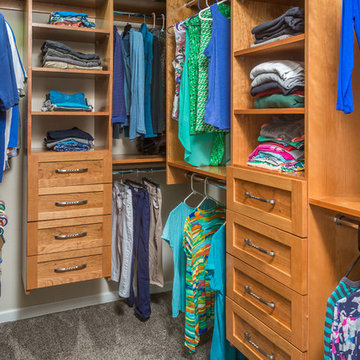
DMD,Inc.
Foto di una cabina armadio unisex classica di medie dimensioni con ante con riquadro incassato, ante in legno scuro, moquette e pavimento grigio
Foto di una cabina armadio unisex classica di medie dimensioni con ante con riquadro incassato, ante in legno scuro, moquette e pavimento grigio
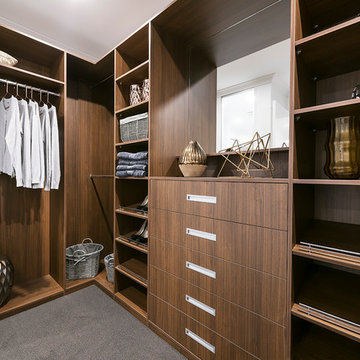
D-Max Photography
Foto di uno spazio per vestirsi unisex contemporaneo di medie dimensioni con ante in legno scuro e moquette
Foto di uno spazio per vestirsi unisex contemporaneo di medie dimensioni con ante in legno scuro e moquette
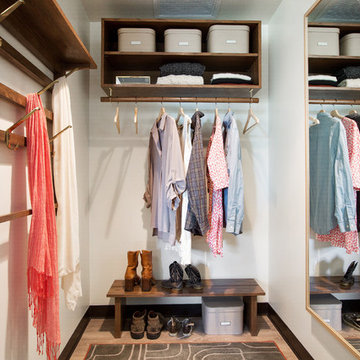
We were honored to be a selected designer for the "Where Hope Has a Home" charity project. At Alden Miller we are committed to working in the community bringing great design to all. Joseph Schell
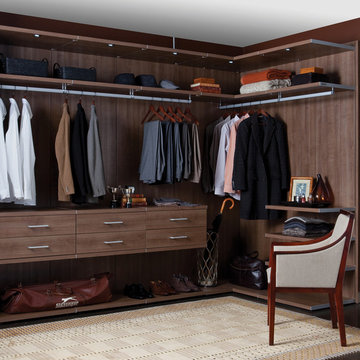
Virtuoso Bedroom Closet
Immagine di una cabina armadio per uomo chic di medie dimensioni con ante lisce, ante in legno scuro e moquette
Immagine di una cabina armadio per uomo chic di medie dimensioni con ante lisce, ante in legno scuro e moquette
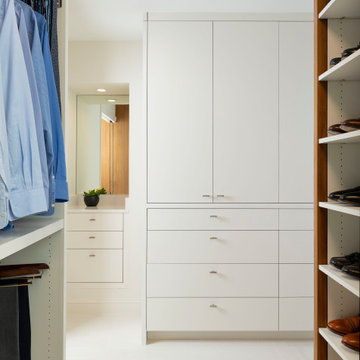
Ispirazione per armadi e cabine armadio design di medie dimensioni con ante lisce, ante in legno scuro, pavimento in gres porcellanato e pavimento bianco
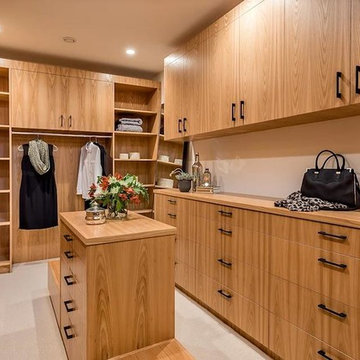
Foto di una cabina armadio unisex minimalista di medie dimensioni con ante lisce, ante in legno scuro, moquette e pavimento bianco
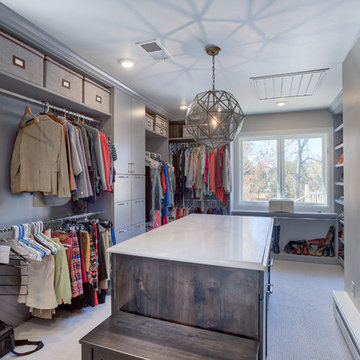
This large bathroom was designed to offer an open, airy feel, with ample storage and space to move, all the while adhering to the homeowner's unique coastal taste. The sprawling louvered cabinetry keeps both his and hers vanities accessible regardless of someone using either. The tall, above-counter linen storage breaks up the large wall space and provides additional storage with full size pull outs.
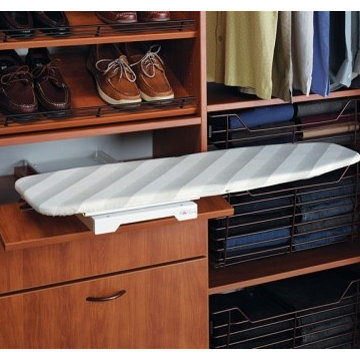
Custom closet with slide away iron board, shoe racks, baskets, hanging and drawers.
Esempio di una cabina armadio unisex tradizionale di medie dimensioni con ante lisce e ante in legno scuro
Esempio di una cabina armadio unisex tradizionale di medie dimensioni con ante lisce e ante in legno scuro
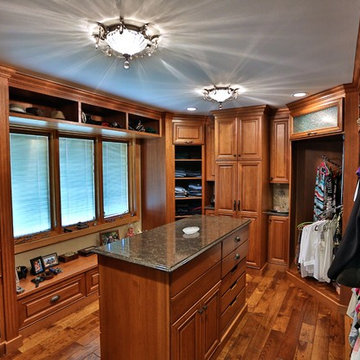
Gina Battaglia, Architect
Myles Beeson, Photographer
Esempio di una grande cabina armadio unisex classica con ante con bugna sagomata, ante in legno scuro e pavimento in legno massello medio
Esempio di una grande cabina armadio unisex classica con ante con bugna sagomata, ante in legno scuro e pavimento in legno massello medio
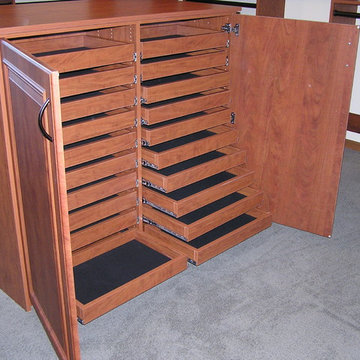
Master Closet with customed designed and built Jewelry Cabinet.
Esempio di una grande cabina armadio unisex tradizionale con ante con bugna sagomata, ante in legno scuro e moquette
Esempio di una grande cabina armadio unisex tradizionale con ante con bugna sagomata, ante in legno scuro e moquette

Esempio di un piccolo armadio o armadio a muro unisex moderno con ante lisce, ante in legno scuro, pavimento in legno massello medio, pavimento marrone e soffitto a volta
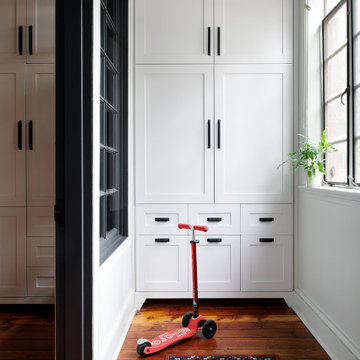
Ispirazione per un armadio incassato unisex boho chic di medie dimensioni con ante in stile shaker, ante in legno scuro, pavimento in legno massello medio e pavimento marrone
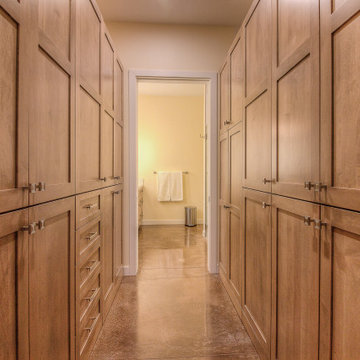
Walk thru master closet
Immagine di un armadio incassato unisex classico con ante in stile shaker, ante in legno scuro, pavimento in cemento e pavimento marrone
Immagine di un armadio incassato unisex classico con ante in stile shaker, ante in legno scuro, pavimento in cemento e pavimento marrone
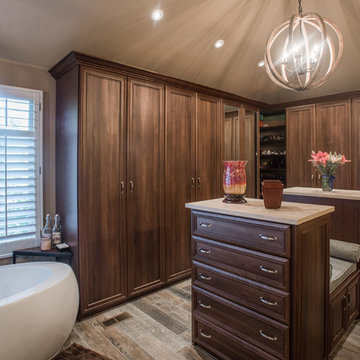
"When I first visited the client's house, and before seeing the space, I sat down with my clients to understand their needs. They told me they were getting ready to remodel their bathroom and master closet, and they wanted to get some ideas on how to make their closet better. The told me they wanted to figure out the closet before they did anything, so they presented their ideas to me, which included building walls in the space to create a larger master closet. I couldn't visual what they were explaining, so we went to the space. As soon as I got in the space, it was clear to me that we didn't need to build walls, we just needed to have the current closets torn out and replaced with wardrobes, create some shelving space for shoes and build an island with drawers in a bench. When I proposed that solution, they both looked at me with big smiles on their faces and said, 'That is the best idea we've heard, let's do it', then they asked me if I could design the vanity as well.
"I used 3/4" Melamine, Italian walnut, and Donatello thermofoil. The client provided their own countertops." - Leslie Klinck, Designer
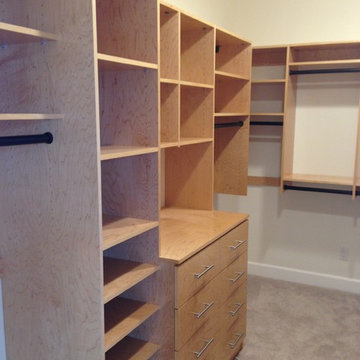
Maple plywood finished post machine work for a superior fit and finish. This kind of process provides increased durability and a more sophisticated appearance. It is a more expensive process, but well worth it.
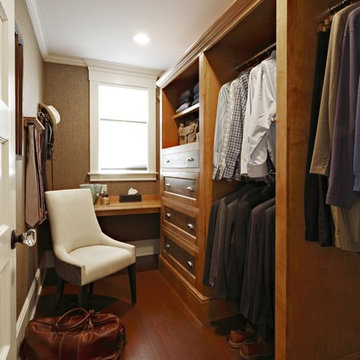
Idee per una piccola cabina armadio per uomo classica con ante con riquadro incassato, ante in legno scuro e pavimento in legno massello medio
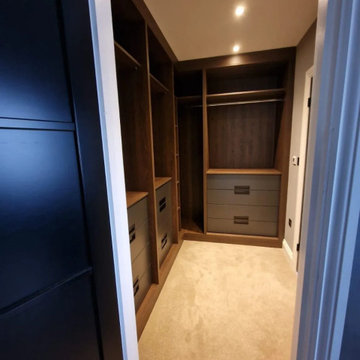
Check out our all-new small modular walk-in wardrobe set for our happy clients in Stanmore. With a premium finish in Tobacco Gladstone oak & Graphite grey, the walk-in has top spotlights, open shelves, and custom storage units. These luxurious wardrobes will elevate your space and keep your wardrobe organised. So book your free home design visit & redo your storage the Inspired Way!
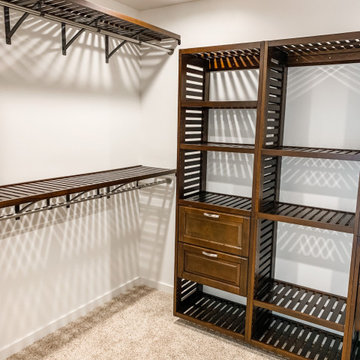
Immagine di una cabina armadio unisex minimal di medie dimensioni con ante con bugna sagomata, ante in legno scuro, moquette e pavimento beige

photos by Pedro Marti
This large light-filled open loft in the Tribeca neighborhood of New York City was purchased by a growing family to make into their family home. The loft, previously a lighting showroom, had been converted for residential use with the standard amenities but was entirely open and therefore needed to be reconfigured. One of the best attributes of this particular loft is its extremely large windows situated on all four sides due to the locations of neighboring buildings. This unusual condition allowed much of the rear of the space to be divided into 3 bedrooms/3 bathrooms, all of which had ample windows. The kitchen and the utilities were moved to the center of the space as they did not require as much natural lighting, leaving the entire front of the loft as an open dining/living area. The overall space was given a more modern feel while emphasizing it’s industrial character. The original tin ceiling was preserved throughout the loft with all new lighting run in orderly conduit beneath it, much of which is exposed light bulbs. In a play on the ceiling material the main wall opposite the kitchen was clad in unfinished, distressed tin panels creating a focal point in the home. Traditional baseboards and door casings were thrown out in lieu of blackened steel angle throughout the loft. Blackened steel was also used in combination with glass panels to create an enclosure for the office at the end of the main corridor; this allowed the light from the large window in the office to pass though while creating a private yet open space to work. The master suite features a large open bath with a sculptural freestanding tub all clad in a serene beige tile that has the feel of concrete. The kids bath is a fun play of large cobalt blue hexagon tile on the floor and rear wall of the tub juxtaposed with a bright white subway tile on the remaining walls. The kitchen features a long wall of floor to ceiling white and navy cabinetry with an adjacent 15 foot island of which half is a table for casual dining. Other interesting features of the loft are the industrial ladder up to the small elevated play area in the living room, the navy cabinetry and antique mirror clad dining niche, and the wallpapered powder room with antique mirror and blackened steel accessories.
Armadi e Cabine Armadio con ante arancioni e ante in legno scuro
12
