Armadi e Cabine Armadio con ante a filo e nessun'anta
Filtra anche per:
Budget
Ordina per:Popolari oggi
61 - 80 di 11.105 foto
1 di 3
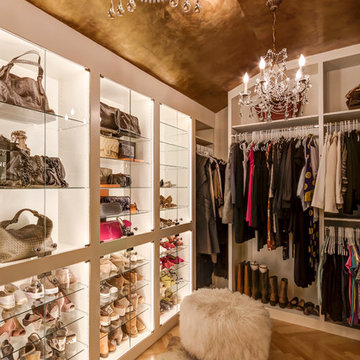
Kurt Johnson
Immagine di un grande spazio per vestirsi per donna design con ante bianche, parquet chiaro e nessun'anta
Immagine di un grande spazio per vestirsi per donna design con ante bianche, parquet chiaro e nessun'anta
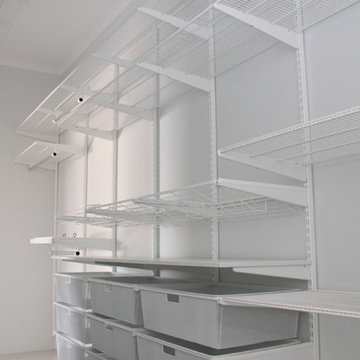
Mark Marcelis: Resident Magazine
Ispirazione per una cabina armadio unisex di medie dimensioni con nessun'anta, ante bianche e pavimento in gres porcellanato
Ispirazione per una cabina armadio unisex di medie dimensioni con nessun'anta, ante bianche e pavimento in gres porcellanato

Luzestudio Fotografía
Esempio di una grande cabina armadio unisex minimal con nessun'anta, ante in legno scuro e parquet chiaro
Esempio di una grande cabina armadio unisex minimal con nessun'anta, ante in legno scuro e parquet chiaro
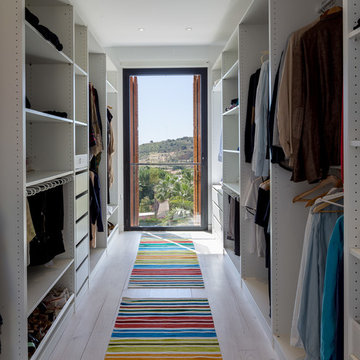
Simon Garcia | arqfoto.com
Esempio di una grande cabina armadio unisex mediterranea con nessun'anta e ante bianche
Esempio di una grande cabina armadio unisex mediterranea con nessun'anta e ante bianche
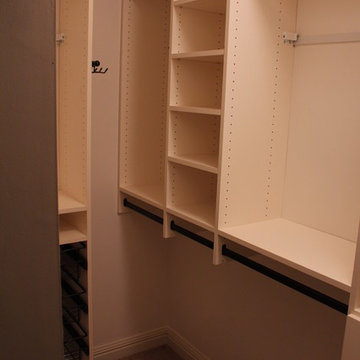
Esempio di una piccola cabina armadio unisex minimal con nessun'anta, ante bianche e moquette

This room transformation took 4 weeks to do. It was originally a bedroom and we transformed it into a glamorous walk in dream closet for our client. All cabinets were designed and custom built for her needs. Dresser drawers on the left hold delicates and the top drawer for clutches and large jewelry. The center island was also custom built and it is a jewelry case with a built in bench on the side facing the shoes.
Bench by www.belleEpoqueupholstery.com
Lighting by www.lampsplus.com
Photo by: www.azfoto.com
www.azfoto.com

The beautiful, old barn on this Topsfield estate was at risk of being demolished. Before approaching Mathew Cummings, the homeowner had met with several architects about the structure, and they had all told her that it needed to be torn down. Thankfully, for the sake of the barn and the owner, Cummings Architects has a long and distinguished history of preserving some of the oldest timber framed homes and barns in the U.S.
Once the homeowner realized that the barn was not only salvageable, but could be transformed into a new living space that was as utilitarian as it was stunning, the design ideas began flowing fast. In the end, the design came together in a way that met all the family’s needs with all the warmth and style you’d expect in such a venerable, old building.
On the ground level of this 200-year old structure, a garage offers ample room for three cars, including one loaded up with kids and groceries. Just off the garage is the mudroom – a large but quaint space with an exposed wood ceiling, custom-built seat with period detailing, and a powder room. The vanity in the powder room features a vanity that was built using salvaged wood and reclaimed bluestone sourced right on the property.
Original, exposed timbers frame an expansive, two-story family room that leads, through classic French doors, to a new deck adjacent to the large, open backyard. On the second floor, salvaged barn doors lead to the master suite which features a bright bedroom and bath as well as a custom walk-in closet with his and hers areas separated by a black walnut island. In the master bath, hand-beaded boards surround a claw-foot tub, the perfect place to relax after a long day.
In addition, the newly restored and renovated barn features a mid-level exercise studio and a children’s playroom that connects to the main house.
From a derelict relic that was slated for demolition to a warmly inviting and beautifully utilitarian living space, this barn has undergone an almost magical transformation to become a beautiful addition and asset to this stately home.
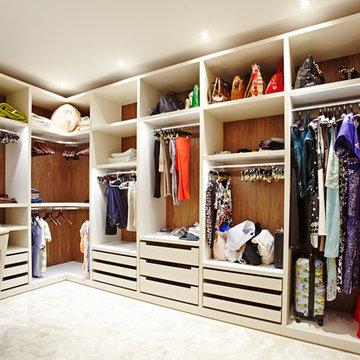
Foto di una grande cabina armadio unisex design con nessun'anta, ante bianche e moquette
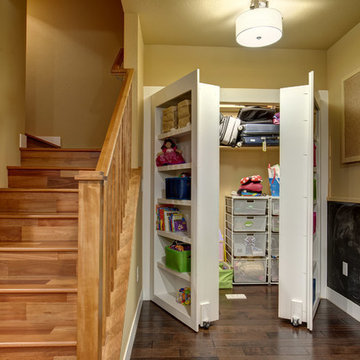
Kids play area with hidden door storage. ©Finished Basement Company
Esempio di un armadio o armadio a muro unisex chic di medie dimensioni con nessun'anta, ante bianche, parquet scuro e pavimento marrone
Esempio di un armadio o armadio a muro unisex chic di medie dimensioni con nessun'anta, ante bianche, parquet scuro e pavimento marrone

White closet with built-in drawers, ironing board, hamper, adjustable shelves all while dealing with sloped ceilings.
Foto di un ampio spazio per vestirsi unisex stile americano con nessun'anta, ante bianche e moquette
Foto di un ampio spazio per vestirsi unisex stile americano con nessun'anta, ante bianche e moquette
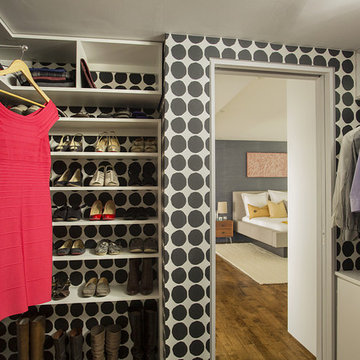
Modern loft renovation. Spacious master bedroom walk-in closet with playful wallpaper and efficient custom storage.
Photos by Eric Roth.
Construction by Ralph S. Osmond Company.
Green architecture by ZeroEnergy Design. http://www.zeroenergy.com
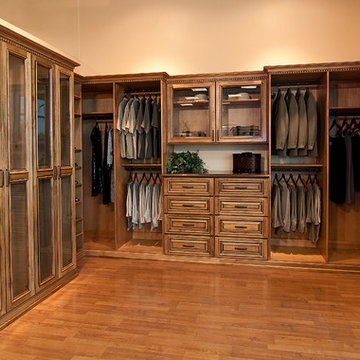
Ispirazione per una grande cabina armadio per uomo rustica con ante a filo, ante in legno scuro e pavimento in legno massello medio
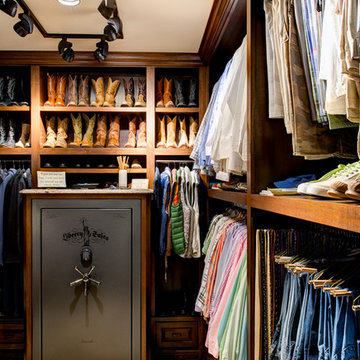
Mark Menjivar Photography
Immagine di una grande cabina armadio per uomo tradizionale con nessun'anta, ante in legno scuro e pavimento in marmo
Immagine di una grande cabina armadio per uomo tradizionale con nessun'anta, ante in legno scuro e pavimento in marmo
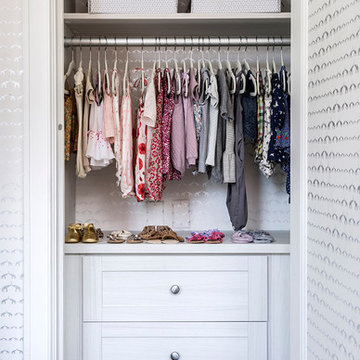
http://www.marcoriccastudio.com
Foto di armadi e cabine armadio tradizionali con nessun'anta e ante bianche
Foto di armadi e cabine armadio tradizionali con nessun'anta e ante bianche
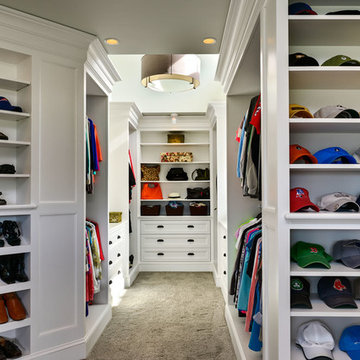
Photo Credit: Rob Karosis
Foto di una grande cabina armadio unisex stile marino con nessun'anta, ante bianche e moquette
Foto di una grande cabina armadio unisex stile marino con nessun'anta, ante bianche e moquette
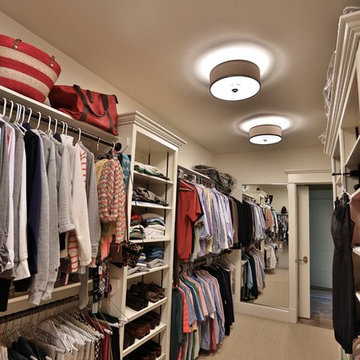
Myles Beeson, Photographer
Esempio di una grande cabina armadio unisex classica con nessun'anta, ante bianche e moquette
Esempio di una grande cabina armadio unisex classica con nessun'anta, ante bianche e moquette
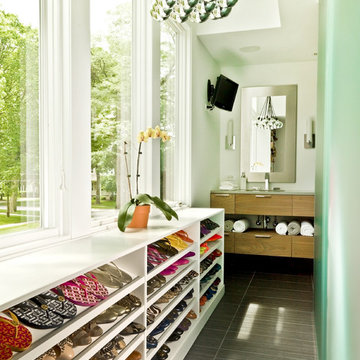
Cynthia Lynn Photography
Idee per armadi e cabine armadio minimal con nessun'anta, ante bianche e pavimento con piastrelle in ceramica
Idee per armadi e cabine armadio minimal con nessun'anta, ante bianche e pavimento con piastrelle in ceramica

Jeld-Wed
Double Bi-Fold Six-Panel Doors (Custom Carved Bifold #C6000) create the perfect cover-up and access to kitchen pantries.
Ispirazione per una cabina armadio tropicale con nessun'anta, ante bianche e parquet chiaro
Ispirazione per una cabina armadio tropicale con nessun'anta, ante bianche e parquet chiaro

Closet Storage Solutions with double pole and shelves
Ispirazione per un armadio o armadio a muro unisex classico di medie dimensioni con nessun'anta, ante bianche, pavimento in legno massello medio e pavimento marrone
Ispirazione per un armadio o armadio a muro unisex classico di medie dimensioni con nessun'anta, ante bianche, pavimento in legno massello medio e pavimento marrone

Esempio di un grande spazio per vestirsi per donna stile marino con ante bianche, pavimento marrone, nessun'anta e pavimento in legno massello medio
Armadi e Cabine Armadio con ante a filo e nessun'anta
4