Armadi e Cabine Armadio color legno con pavimento beige
Filtra anche per:
Budget
Ordina per:Popolari oggi
41 - 60 di 98 foto
1 di 3
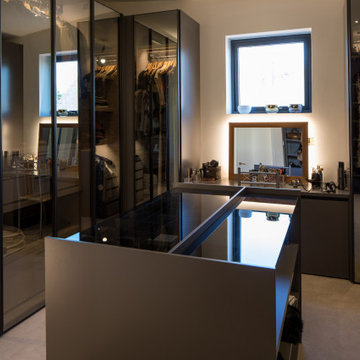
A large dressing room with clear glass wardrove doors with internal lighting. A perfect place for getting ready, with ample space to store and organise clothing and makeup,
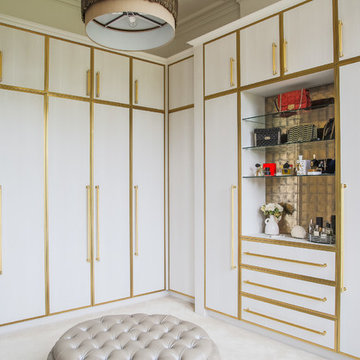
Immagine di una cabina armadio per donna classica con ante lisce, ante bianche, moquette e pavimento beige
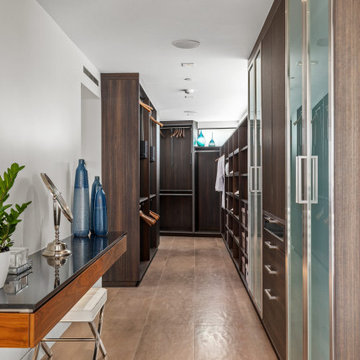
Idee per una cabina armadio unisex design di medie dimensioni con nessun'anta, ante in legno bruno, pavimento con piastrelle in ceramica e pavimento beige
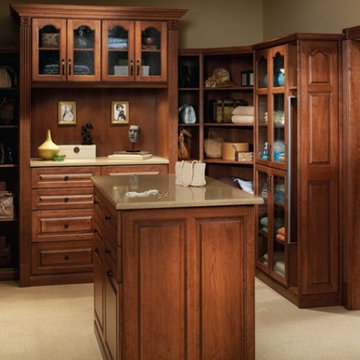
Foto di una cabina armadio unisex design di medie dimensioni con ante con bugna sagomata, ante in legno scuro, moquette e pavimento beige
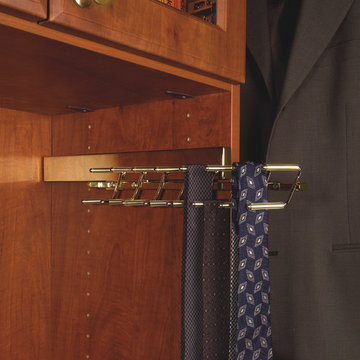
Foto di una cabina armadio unisex tradizionale di medie dimensioni con ante con riquadro incassato, ante in legno scuro, moquette e pavimento beige
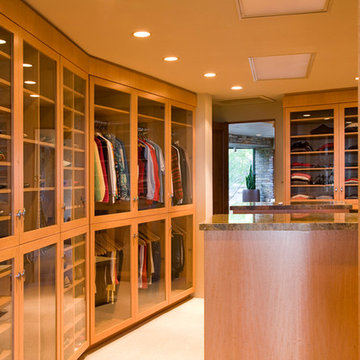
Ispirazione per una grande cabina armadio unisex chic con ante di vetro, ante in legno scuro e pavimento beige
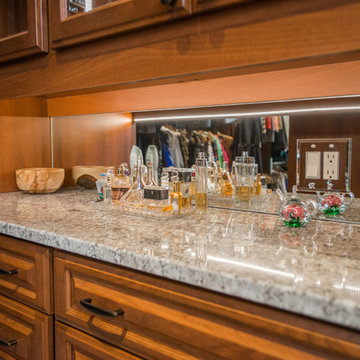
This beautiful closet is part of a new construction build with Comito Building and Design. The room is approx 16' x 16' with ceiling over 14' in some areas. This allowed us to do triple hang with pull down rods to maximize storage. We created a "showcase" for treasured items in a lighted cabinet with glass doors and glass shelves. Even CInderella couldn't have asked more from her Prince Charming!
Photographed by Libbie Martin
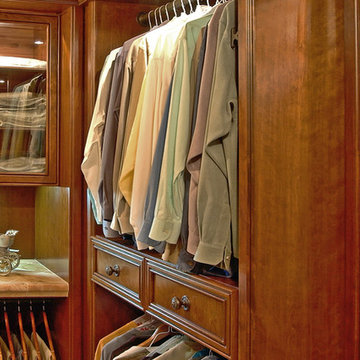
Immagine di una grande cabina armadio per uomo chic con ante a filo, ante in legno scuro, moquette e pavimento beige
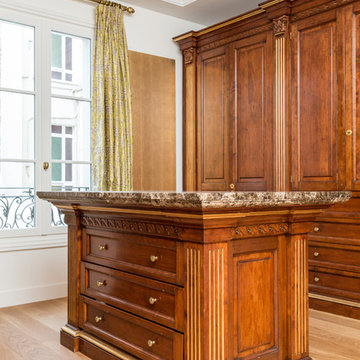
Rénover touche par touche un hôtel particulier. Il s'agit d'un hôtel qui a fait l'objet d'une rénovation 3 ans avant l'acquisition de nos clients. Le style d'intérieur était assez tape-à-l'oeil, proche du rococo. Nos clients souhaitaient quelque chose de plus parisien. Ab initio, ils prévoyaient de tout casser/refaire.
Cependant les matériaux utilisés étaient d'excellente qualité, nous avons préféré les garder et les retravailler/moderniser. Nous avons ainsi repeint, installé un nouveau parquet et travaillé la mensuiserie (tout a été fait en France). Les travaux ont eu lieu en août.
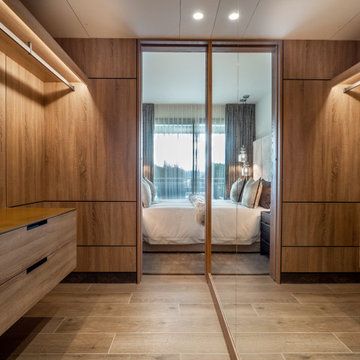
Création d'un dressing chambre maitres
Immagine di uno spazio per vestirsi costiero di medie dimensioni con pavimento beige, nessun'anta, ante in legno scuro e pavimento con piastrelle in ceramica
Immagine di uno spazio per vestirsi costiero di medie dimensioni con pavimento beige, nessun'anta, ante in legno scuro e pavimento con piastrelle in ceramica
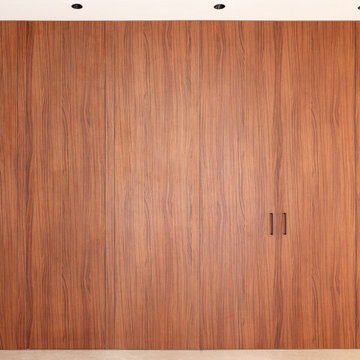
Armario de nogal con puerta a lavadero oculta.
Idee per un grande armadio incassato unisex minimal con ante lisce, ante in legno bruno, pavimento in gres porcellanato e pavimento beige
Idee per un grande armadio incassato unisex minimal con ante lisce, ante in legno bruno, pavimento in gres porcellanato e pavimento beige
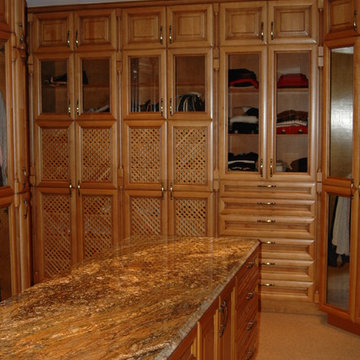
Esempio di una cabina armadio unisex rustica di medie dimensioni con ante con bugna sagomata, ante in legno bruno, moquette e pavimento beige
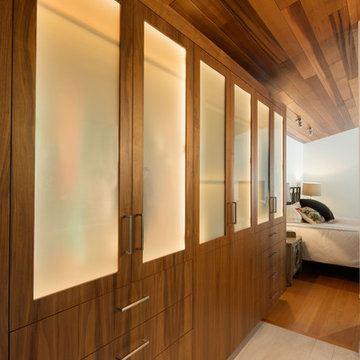
By omitting a walk-in closet and providing a custom wardrobe, we allowed more useable closet space and an open, spacious bedroom.
Immagine di una grande cabina armadio unisex design con ante di vetro, ante in legno scuro, pavimento con piastrelle in ceramica e pavimento beige
Immagine di una grande cabina armadio unisex design con ante di vetro, ante in legno scuro, pavimento con piastrelle in ceramica e pavimento beige
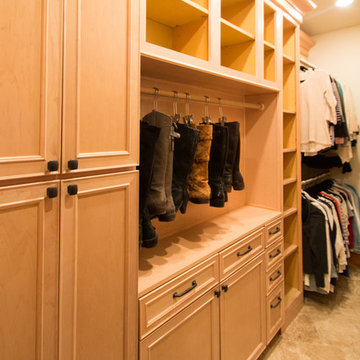
This closet project cleaned up a tight (but lengthy) closet space with gorgeous new cabinetry and maximized organization. The original space is housed inside of a true log home (same house as the gorgeous Evergreen Kitchen remodel we completed last year) and so the same challenges were present. Moreso than the kitchen, dealing with the logs was very difficult. The original closet had shelves and storage pieces attached to the logs, but over time the logs shifted and expanded, causing these shelving units to detach and break. Our plan for the new closet was to construct an independent framing structure to which the new cabinetry could be attached, preventing shifting and breaking over time. This reduced the overall depth of the clear closet space, but allowed for a multitude of gorgeous cabinet boxes to be integrated into the space where there was never true storage before. We shifted the depths of each cabinet moving down through the space to allow for as much walkable space as possible while still providing storage. With a mix of drawers, hanging bars, roll out trays, and open shelving, this closet is a true beauty with lots of storage opportunity!
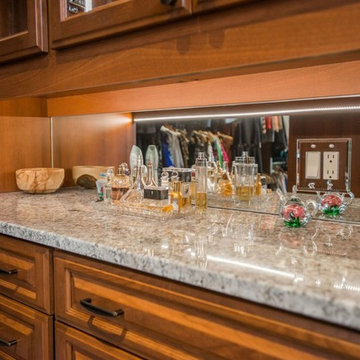
Foto di una cabina armadio unisex classica di medie dimensioni con ante con bugna sagomata, ante in legno scuro, moquette e pavimento beige
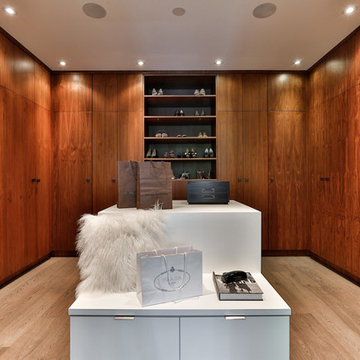
Esempio di una cabina armadio unisex minimal con ante lisce, ante in legno scuro, parquet chiaro e pavimento beige
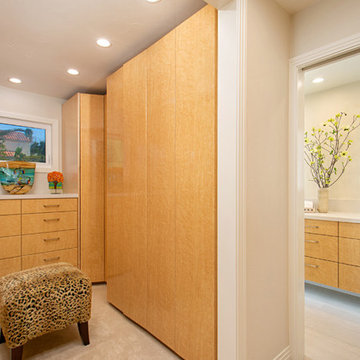
Master closet and bathroom Remodel. Transformed from cramped and cluttered to luxurious and organized.
Foto di uno spazio per vestirsi per donna tradizionale di medie dimensioni con ante lisce, ante in legno chiaro, moquette e pavimento beige
Foto di uno spazio per vestirsi per donna tradizionale di medie dimensioni con ante lisce, ante in legno chiaro, moquette e pavimento beige
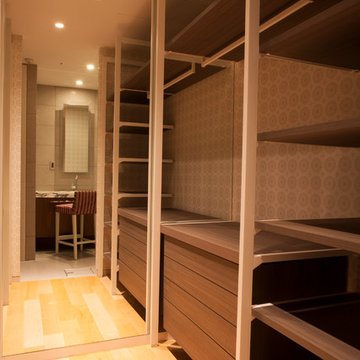
複合ビルの高層階にある高級レジデンスのインテリアデザイン&リフォーム。素晴らしい眺望と調和した上質なリビングルーム、ポップな色調で明るく楽しい子供部屋、一日の疲れを癒すための落ち着いたベッドルームなど、各部屋が異なるデザインを持つ住空間となっています。
2方全面が開口部となっているリビングにはL型システムソファや10人掛ダイニングテーブルセットを設置、東京の素晴らしい夜景を望みながらゲストと共にスタイリッシュなパーティが楽しめるラグジュアリー空間となっています。
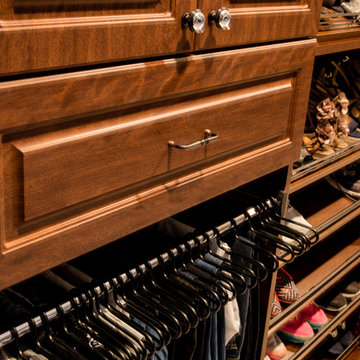
Large master closet with sloped ceiling. Mocha custom closet with chrome hardware, tie rack and lots of hanging space and shoe shelves! This closet includes a pant rack as a great solution for storing trousers.
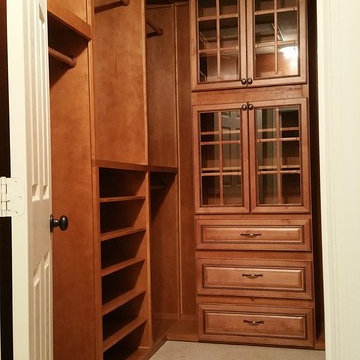
Foto di una cabina armadio unisex tradizionale di medie dimensioni con nessun'anta, ante in legno scuro, moquette e pavimento beige
Armadi e Cabine Armadio color legno con pavimento beige
3