Armadi e Cabine Armadio classici
Filtra anche per:
Budget
Ordina per:Popolari oggi
1 - 20 di 17.356 foto
1 di 3
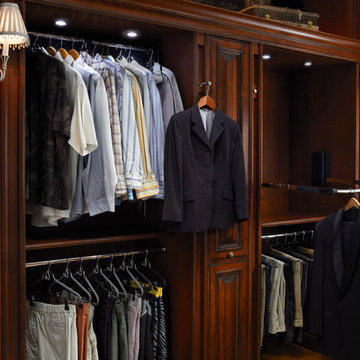
This custom-made closet/wardrobe has a dark wood finish that compliments the architectural detail in the wood.
Immagine di una cabina armadio per uomo tradizionale di medie dimensioni con ante con bugna sagomata e ante in legno bruno
Immagine di una cabina armadio per uomo tradizionale di medie dimensioni con ante con bugna sagomata e ante in legno bruno
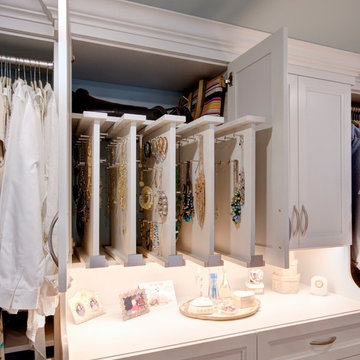
Stunning textured melamine walk in closet with 2 drawer hutch sections, an island with drawers on 2 sides and custom LED lighting, mirrored doors and more.
Photos by Denis

A pull-down rack makes clothing access easy-peasy. This closet is designed for accessible storage, and plenty of it!
Idee per un'ampia cabina armadio classica con ante in stile shaker, ante grigie, parquet chiaro e pavimento marrone
Idee per un'ampia cabina armadio classica con ante in stile shaker, ante grigie, parquet chiaro e pavimento marrone

What woman doesn't need a space of their own?!? With this gorgeous dressing room my client is able to relax and enjoy the process of getting ready for her day. We kept the hanging open and easily accessible while still giving a boutique feel to the space. We paint matched the existing room crown to give this unit a truly built in look.

Tk Images
Idee per una grande cabina armadio unisex tradizionale con ante lisce, ante grigie, parquet chiaro e pavimento marrone
Idee per una grande cabina armadio unisex tradizionale con ante lisce, ante grigie, parquet chiaro e pavimento marrone

Fashionistas rejoice! A closet of dreams... Cabinetry - R.D. Henry & Company Hardware - Top Knobs - M431
Immagine di una grande cabina armadio per donna tradizionale con ante lisce, ante bianche, pavimento in legno massello medio e pavimento marrone
Immagine di una grande cabina armadio per donna tradizionale con ante lisce, ante bianche, pavimento in legno massello medio e pavimento marrone
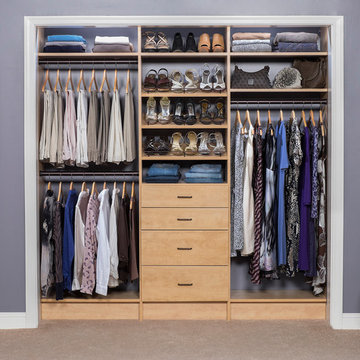
Ispirazione per un armadio o armadio a muro unisex classico di medie dimensioni con nessun'anta, ante in legno chiaro e moquette

This master walk-in closet was completed in antique white with lots shelving, hanging space and pullout laundry hampers to accompany the washer and dryer incorporated into the space for this busy mom. A large island with raised panel drawer fronts and oil rubbed bronze hardware was designed for laundry time in mind. This picture was taken before the island counter top was installed.
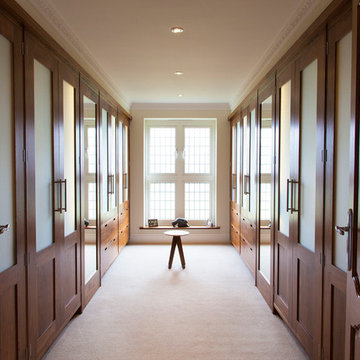
A combination of full length wardrobes, hanging and shelved storage, drawers and shoe storage made in solid walnut, with frosted glass and internal LED lighting.
Matt Lovejoy, Everything Orange
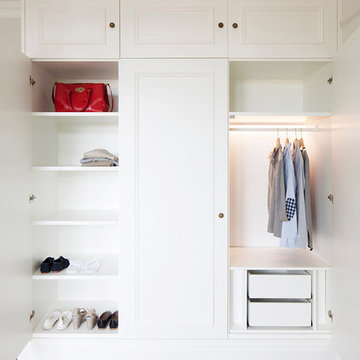
Custom made in-built wardrobes with decorative mouldings
Immagine di armadi e cabine armadio unisex tradizionali con ante bianche, pavimento in legno massello medio e ante con riquadro incassato
Immagine di armadi e cabine armadio unisex tradizionali con ante bianche, pavimento in legno massello medio e ante con riquadro incassato
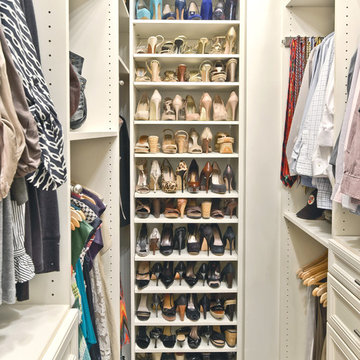
Organized Living Classica closet design in bisque. Organization tip & image from pro organizer, Amanda LeBlanc: store shoes heel to toe - not only does make it easy to see them, it also help you save space! See more Classica designs: http://organizedliving.com/home/products/classica/inspiration-gallery

Approximately 160 square feet, this classy HIS & HER Master Closet is the first Oregon project of Closet Theory. Surrounded by the lush Oregon green beauty, this exquisite 5br/4.5b new construction in prestigious Dunthorpe, Oregon needed a master closet to match.
Features of the closet:
White paint grade wood cabinetry with base and crown
Cedar lining for coats behind doors
Furniture accessories include chandelier and ottoman
Lingerie Inserts
Pull-out Hooks
Tie Racks
Belt Racks
Flat Adjustable Shoe Shelves
Full Length Framed Mirror
Maison Inc. was lead designer for the home, Ryan Lynch of Tricolor Construction was GC, and Kirk Alan Wood & Design were the fabricators.

Closet Storage Solutions with double pole and shelves
Ispirazione per un armadio o armadio a muro unisex classico di medie dimensioni con nessun'anta, ante bianche, pavimento in legno massello medio e pavimento marrone
Ispirazione per un armadio o armadio a muro unisex classico di medie dimensioni con nessun'anta, ante bianche, pavimento in legno massello medio e pavimento marrone
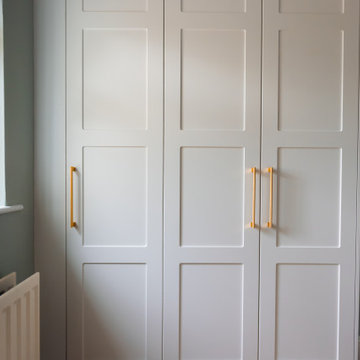
Autograph is a range that ads a touch of personality to any space. With many styles of shaker doors, & a refined selection of colours… we’re confident you’ll love your new wardrobes!

Mudroom storage and floor to ceiling closet to match. Closet and storage for family of 4. High ceiling with oversized stacked crown molding gives a coffered feel.
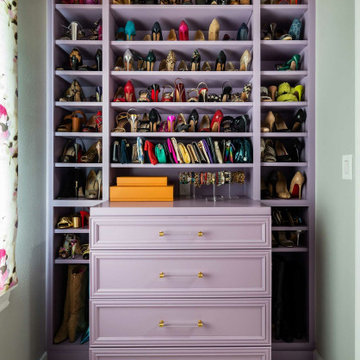
Custom shoe storage in the walk-in closet.
Foto di una grande cabina armadio per donna chic con ante con riquadro incassato, pavimento in gres porcellanato e pavimento beige
Foto di una grande cabina armadio per donna chic con ante con riquadro incassato, pavimento in gres porcellanato e pavimento beige

We updated this bedroom, considering closet space. we added a walk-in closet and it was a fantastic investment because it adds storage and extra space. We painted this bedroom white and make it look bigger. We used engineered wood flooring made of plywood with stable dimensions and a hardwood veneer. which adds beauty and makes them feel safe and comfortable in the bedroom.
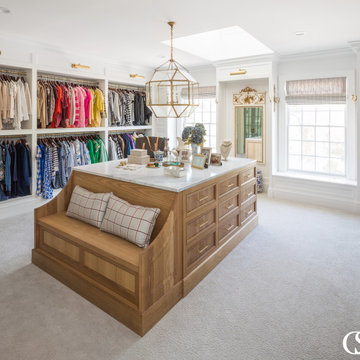
Adding a closet island gives more storage and surface area for folding and storing clothes. The wood grain of the island warms up the neutral space and provides a focal point for the room.
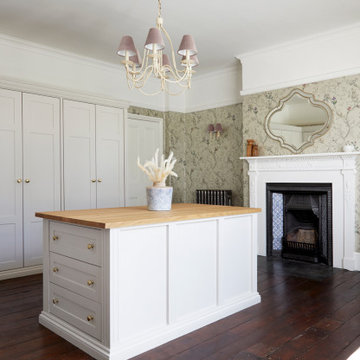
Large bespoke dressing room with original flooring and floral wallpaper.
Esempio di un grande spazio per vestirsi unisex chic con ante in stile shaker e ante beige
Esempio di un grande spazio per vestirsi unisex chic con ante in stile shaker e ante beige
Armadi e Cabine Armadio classici
1
