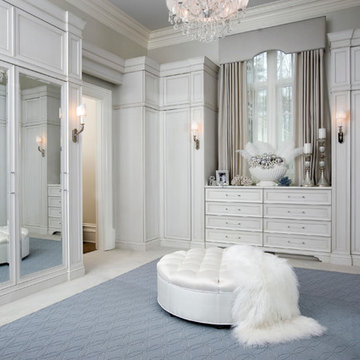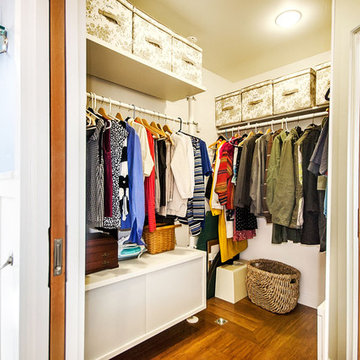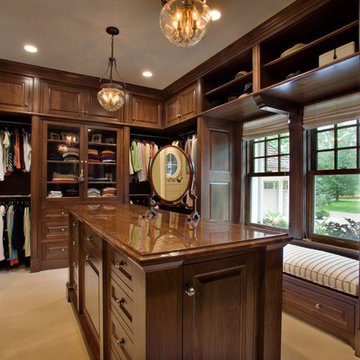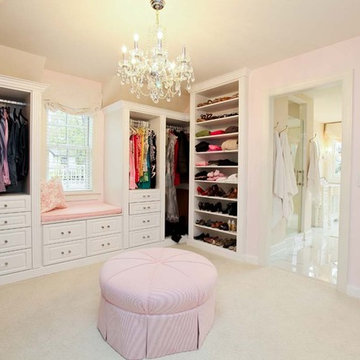Armadi e Cabine Armadio - Cabine Armadio, Armadi e Armadi a Muro
Filtra anche per:
Budget
Ordina per:Popolari oggi
161 - 180 di 40.249 foto
1 di 3
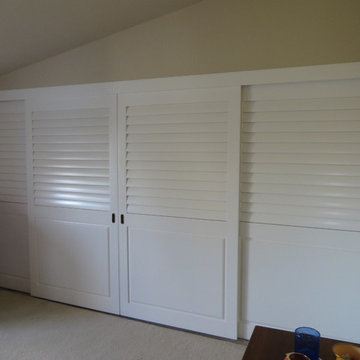
Foto di un grande armadio o armadio a muro unisex classico con moquette e pavimento beige

Our client’s intension was to make this bathroom suite a very specialized spa retreat. She envisioned exquisite, highly crafted components and loved the colors gold and purple. We were challenged to mix contemporary, traditional and rustic features.
Also on the wish-list were a sizeable wardrobe room and a meditative loft-like retreat. Hydronic heated flooring was installed throughout. The numerous features in this project required replacement of the home’s plumbing and electrical systems. The cedar ceiling and other places in the room replicate what is found in the rest of the home. The project encompassed 400 sq. feet.
Features found at one end of the suite are new stained glass windows – designed to match to existing, a Giallo Rio slab granite platform and a Carlton clawfoot tub. The platform is banded at the floor by a mosaic of 1″ x 1″ glass tile.
Near the tub platform area is a large walnut stained vanity with Contemporary slab door fronts and shaker drawers. This is the larger of two separate vanities. Each are enhanced with hand blown artisan pendant lighting.
A custom fireplace is centrally placed as a dominant design feature. The hammered copper that surrounds the fireplace and vent pipe were crafted by a talented local tradesman. It is topped with a Café Imperial marble.
A lavishly appointed shower is the centerpiece of the bathroom suite. The many slabs of granite used on this project were chosen for the beautiful veins of quartz, purple and gold that our client adores.
Two distinct spaces flank a small vanity; the wardrobe and the loft-like Magic Room. Both precisely fulfill their intended practical and meditative purposes. A floor to ceiling wardrobe and oversized built-in dresser keep clothing, shoes and accessories organized. The dresser is topped with the same marble used atop the fireplace and inset into the wardrobe flooring.
The Magic Room is a space for resting, reading or just gazing out on the serene setting. The reading lights are Oil Rubbed Bronze. A drawer within the step up to the loft keeps reading and writing materials neatly tucked away.
Within the highly customized space, marble, granite, copper and art glass come together in a harmonious design that is organized for maximum rejuvenation that pleases our client to not end!
Photo, Matt Hesselgrave
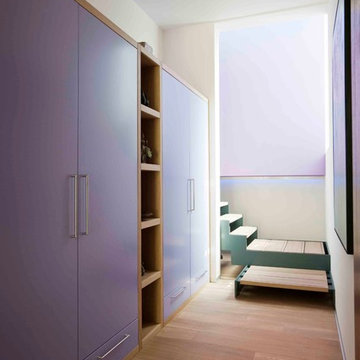
Foto di una grande cabina armadio unisex design con ante lisce, parquet chiaro e ante blu
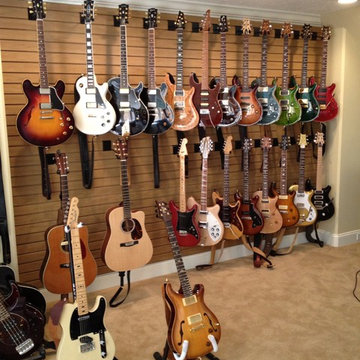
Storewall used to display guitar collection
Idee per una grande cabina armadio unisex tradizionale con moquette e pavimento marrone
Idee per una grande cabina armadio unisex tradizionale con moquette e pavimento marrone
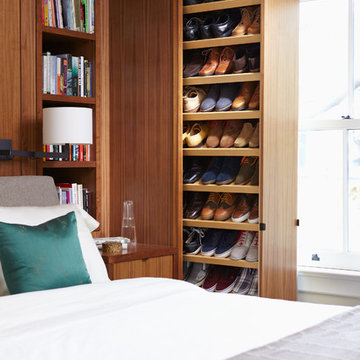
Michael Graydon
Idee per un armadio o armadio a muro minimal con ante lisce e ante in legno scuro
Idee per un armadio o armadio a muro minimal con ante lisce e ante in legno scuro
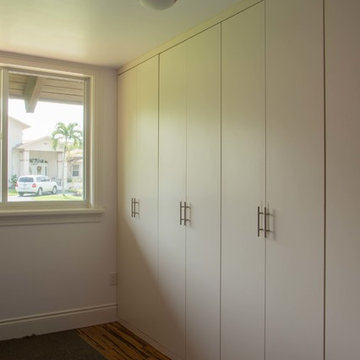
Idee per un armadio o armadio a muro unisex design di medie dimensioni con nessun'anta, ante bianche e pavimento in bambù
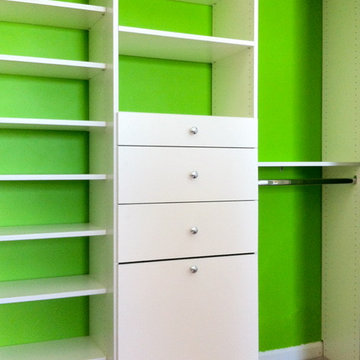
Teenage Girls Bedroom Closet. Design includes double hanging, tilt-out hamper, long hanging drawer space & adjustable shelves. Rear wall of closet panted which really makes it look nice...Bella Systems
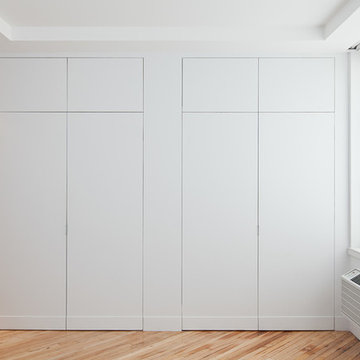
Alex Kotlik Photography
Idee per un armadio o armadio a muro contemporaneo con ante lisce e ante bianche
Idee per un armadio o armadio a muro contemporaneo con ante lisce e ante bianche
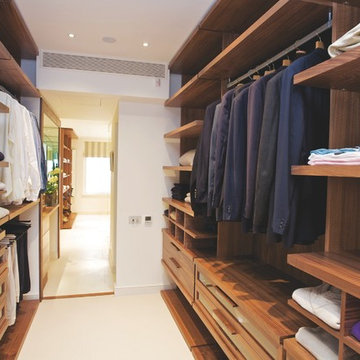
Dressing room in American Black Walnut
Esempio di una cabina armadio per uomo design con nessun'anta e ante in legno scuro
Esempio di una cabina armadio per uomo design con nessun'anta e ante in legno scuro
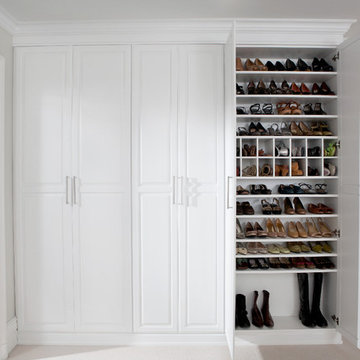
Enclosed shoe wall with numerous shelves and cubbies.
Esempio di un grande armadio o armadio a muro unisex chic con ante bianche, moquette e ante con bugna sagomata
Esempio di un grande armadio o armadio a muro unisex chic con ante bianche, moquette e ante con bugna sagomata
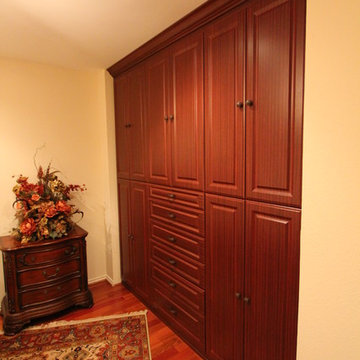
Beautiful closet built into existing recess. Crown molding and raised panel doors give this closet a dramatic, yet elegant feel. Accommodations were made to allow for TV and media equipment storage.

Closet Storage Solutions with double pole and shelves
Ispirazione per un armadio o armadio a muro unisex classico di medie dimensioni con nessun'anta, ante bianche, pavimento in legno massello medio e pavimento marrone
Ispirazione per un armadio o armadio a muro unisex classico di medie dimensioni con nessun'anta, ante bianche, pavimento in legno massello medio e pavimento marrone
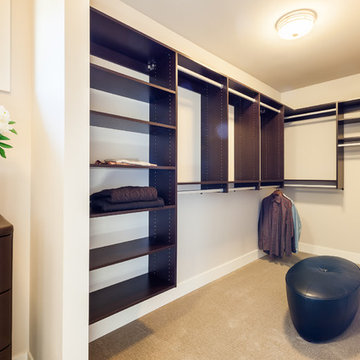
Immagine di una cabina armadio unisex moderna di medie dimensioni con nessun'anta, ante in legno bruno e moquette
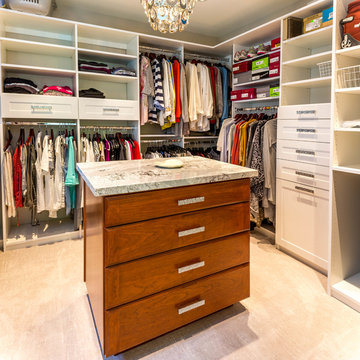
A large master closet was a must have for this client and that was delivered. A center island adds more storage to the space and ties in the with cabinetry used for the vanity. The same drawer pulls were used throughout to tie the space together. A chandelier was even hung above the island to add a little glamour to the closet as well.
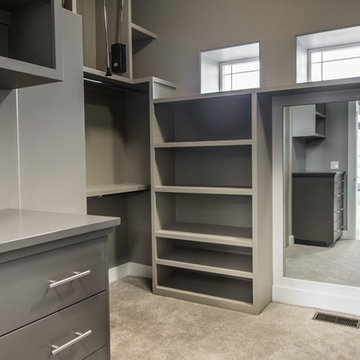
Foto di una cabina armadio unisex tradizionale di medie dimensioni con nessun'anta, ante grigie e moquette
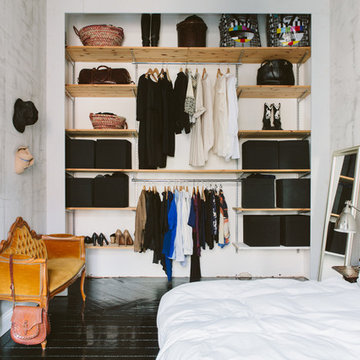
Nadja Endler © Houzz 2016
Esempio di un armadio o armadio a muro unisex nordico di medie dimensioni con nessun'anta, pavimento in legno verniciato, ante in legno chiaro e pavimento nero
Esempio di un armadio o armadio a muro unisex nordico di medie dimensioni con nessun'anta, pavimento in legno verniciato, ante in legno chiaro e pavimento nero
Armadi e Cabine Armadio - Cabine Armadio, Armadi e Armadi a Muro
9
