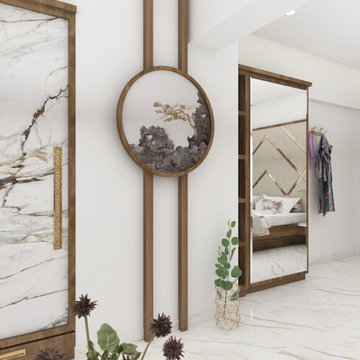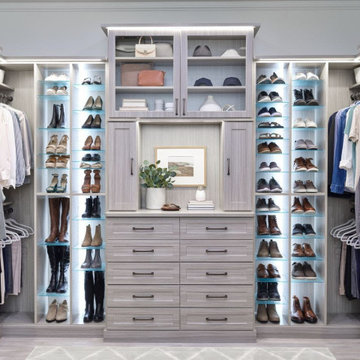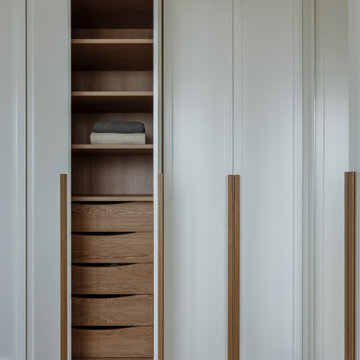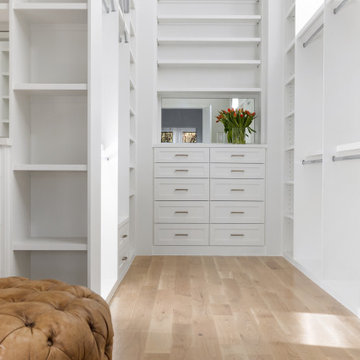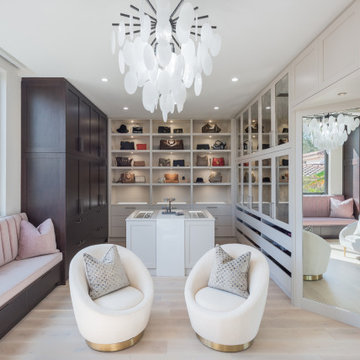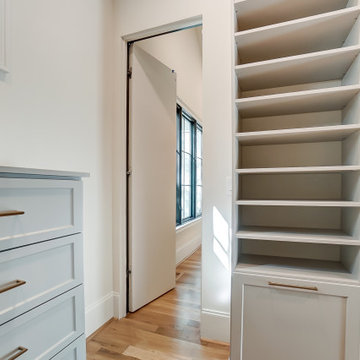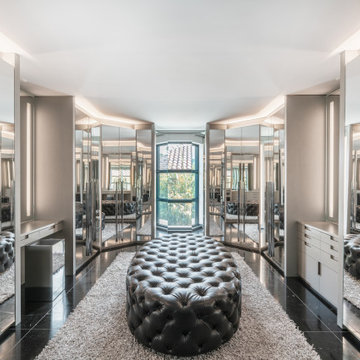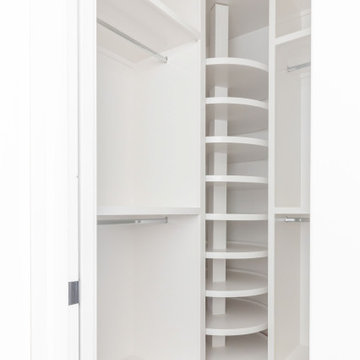Armadi e Cabine Armadio blu, bianchi
Filtra anche per:
Budget
Ordina per:Popolari oggi
101 - 120 di 32.430 foto
1 di 3
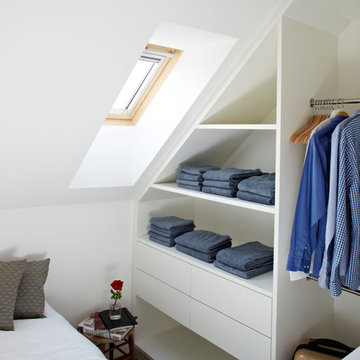
www.christianburmester.com
Idee per un armadio o armadio a muro per uomo minimal di medie dimensioni con ante lisce e ante bianche
Idee per un armadio o armadio a muro per uomo minimal di medie dimensioni con ante lisce e ante bianche

Our Princeton architects collaborated with the homeowners to customize two spaces within the primary suite of this home - the closet and the bathroom. The new, gorgeous, expansive, walk-in closet was previously a small closet and attic space. We added large windows and designed a window seat at each dormer. Custom-designed to meet the needs of the homeowners, this space has the perfect balance or hanging and drawer storage. The center islands offers multiple drawers and a separate vanity with mirror has space for make-up and jewelry. Shoe shelving is on the back wall with additional drawer space. The remainder of the wall space is full of short and long hanging areas and storage shelves, creating easy access for bulkier items such as sweaters.
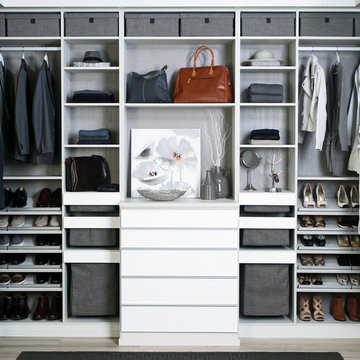
Beautiful His/her walk-in closet, with custom grey storage baskets. Slanted shoe carousels, white high gloss fronts on drawers that fully extend-soft close.
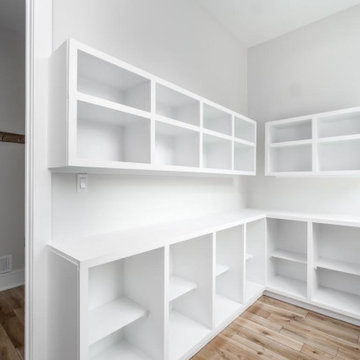
This was a complete transformation that incorporated a brick Cape Cod into a stunning modern home. It offers two-family living with a separate dwelling. The retractable glass walls that lead to a central courtyard provide family and entertaining space. Our designer solved many design challenges to meet the program, including working the design around a difficult lot and zoning rules.

Foto di una cabina armadio unisex moderna con ante lisce, ante bianche, pavimento in cemento e pavimento grigio
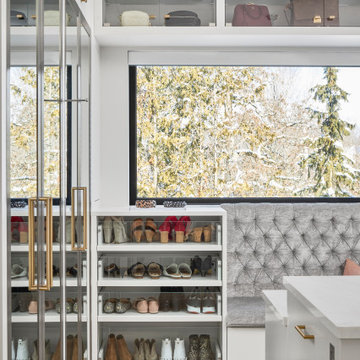
This custom walk-in closet was designed to maximize storage space and the functionality of the space.
The cabinetry was custom built with the utilization of hardware in mind. Featuring multiple glass display cabinets for quick view access and mirrored display cabinets to free up wall space for additional cabinetry and storage solutions.
Professionally designed cabinet system's doors, panels and components are sport a spray lacquer finish for maximum quality and durability.
Our team also installed custom designed and built islands to grant additional storage for accessories.
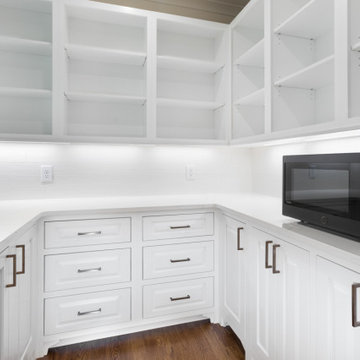
#houseplan 69714AM comes to life in North Carolina! Specs-at-a-glance 3 beds 2.5 baths 2,400+ sq. ft. Plans: #readywhenyouare #houseplan #craftsman #homesweethome #69714AM
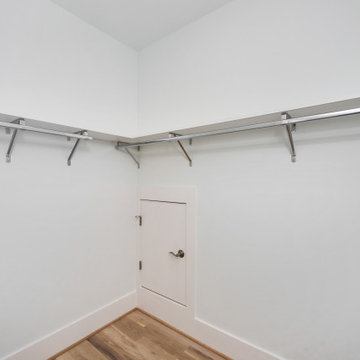
Immagine di una grande cabina armadio unisex country con parquet chiaro e pavimento marrone
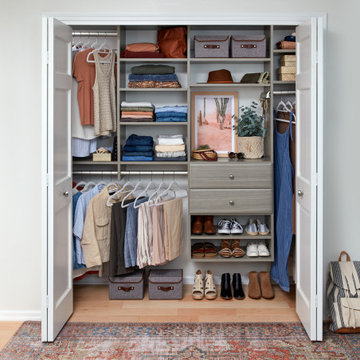
Use every inch of available storage space with a well-planned Reach-In Closet. EasyClosets' wall-mounted solutions allow for additional storage above and below the installed material. Stow away off-season clothing on the top shelf and place shoes on the floor for easy, everyday access.
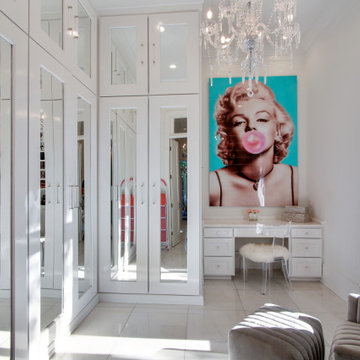
Sofia Joelsson Design, Interior Design Services. Master Closet, two story New Orleans new construction. Marble Floors, Large baseboards, wainscot, Make-up Desk, Chandelier, Pop Art, Seating Area, mirrored doors

The open shelving mud room provides access to all your seasonal accessories while keeping you organized.
Ispirazione per un armadio incassato unisex country di medie dimensioni con nessun'anta, ante bianche, pavimento con piastrelle in ceramica e pavimento grigio
Ispirazione per un armadio incassato unisex country di medie dimensioni con nessun'anta, ante bianche, pavimento con piastrelle in ceramica e pavimento grigio
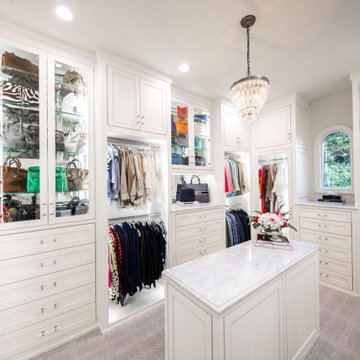
Large white walk in closet with bone trim inset style cabinetry and LED lighting throughout. Dressers, handbag display, adjustable shoe shelving, glass and mirrored doors showcase this luxury closet.
Armadi e Cabine Armadio blu, bianchi
6
