Armadi e Cabine Armadio bianchi con pavimento in gres porcellanato
Filtra anche per:
Budget
Ordina per:Popolari oggi
41 - 60 di 243 foto
1 di 3
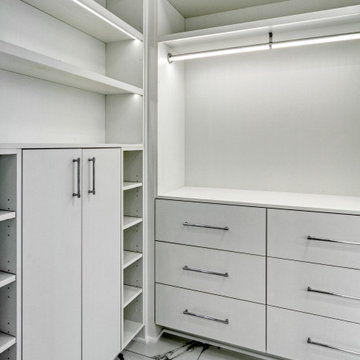
Ispirazione per un armadio incassato classico di medie dimensioni con ante lisce, ante bianche, pavimento in gres porcellanato e pavimento bianco
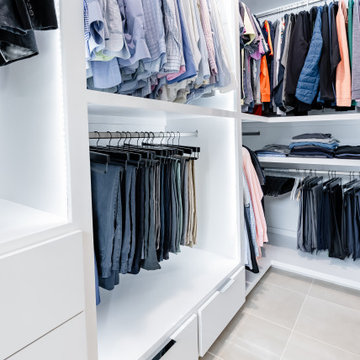
Bright closet with LED lighting
Idee per un armadio incassato per uomo minimalista di medie dimensioni con ante a filo, ante bianche, pavimento in gres porcellanato e pavimento beige
Idee per un armadio incassato per uomo minimalista di medie dimensioni con ante a filo, ante bianche, pavimento in gres porcellanato e pavimento beige
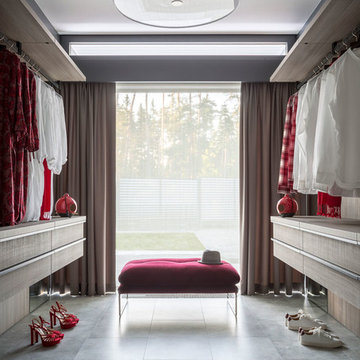
Дизайнер - Татьяна Иванова
Фотограф - Евгений Кулибаба
Immagine di una grande cabina armadio unisex minimal con ante lisce, ante in legno chiaro, pavimento in gres porcellanato e pavimento grigio
Immagine di una grande cabina armadio unisex minimal con ante lisce, ante in legno chiaro, pavimento in gres porcellanato e pavimento grigio
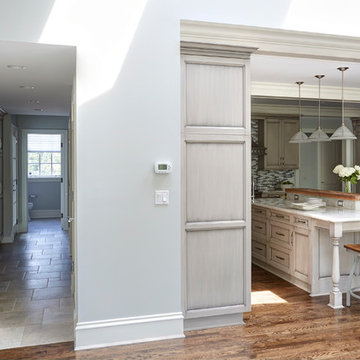
The locker cabinets in this mudroom have doors with wire mesh inserts for ventilation.
Immagine di una grande cabina armadio unisex classica con ante con riquadro incassato, ante grigie e pavimento in gres porcellanato
Immagine di una grande cabina armadio unisex classica con ante con riquadro incassato, ante grigie e pavimento in gres porcellanato
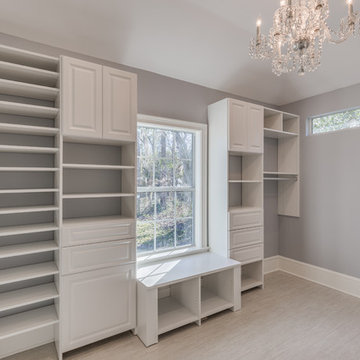
Esempio di una grande cabina armadio classica con ante bianche e pavimento in gres porcellanato
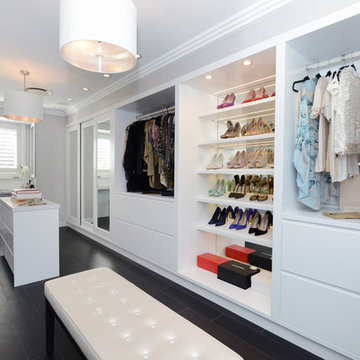
Inwards Outwards Photography
Esempio di una grande cabina armadio per donna minimal con ante bianche e pavimento in gres porcellanato
Esempio di una grande cabina armadio per donna minimal con ante bianche e pavimento in gres porcellanato
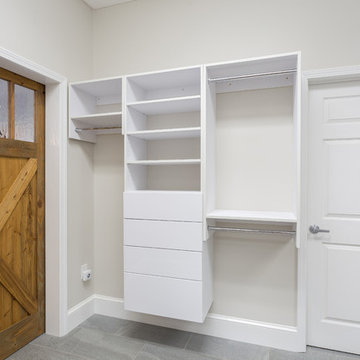
Idee per una cabina armadio unisex chic di medie dimensioni con nessun'anta, ante bianche, pavimento in gres porcellanato e pavimento grigio
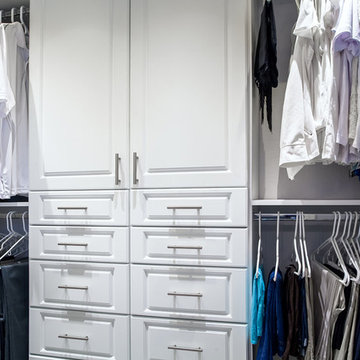
Immagine di una cabina armadio unisex tradizionale di medie dimensioni con ante con riquadro incassato, ante bianche, pavimento in gres porcellanato e pavimento marrone
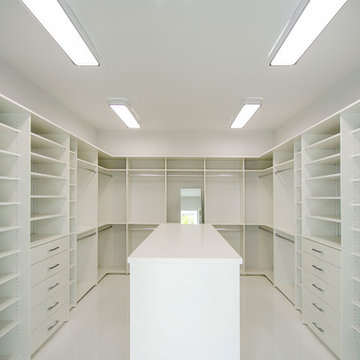
Immagine di un ampio spazio per vestirsi minimalista con ante bianche, pavimento in gres porcellanato e pavimento bianco
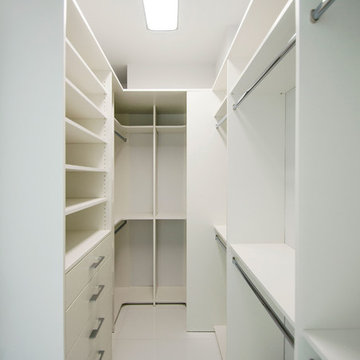
Foto di una cabina armadio moderna di medie dimensioni con nessun'anta, ante bianche, pavimento in gres porcellanato e pavimento bianco
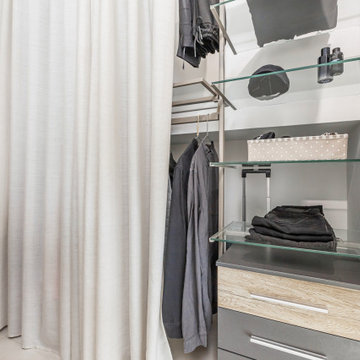
Particolare della cabina armadio con struttura portante in ferro verniciato, mensole in vetro e chiusura con tenda in lino.
Foto di una piccola cabina armadio unisex con ante a filo, ante grigie, pavimento in gres porcellanato e pavimento beige
Foto di una piccola cabina armadio unisex con ante a filo, ante grigie, pavimento in gres porcellanato e pavimento beige
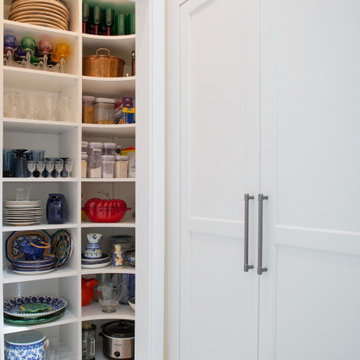
Ispirazione per armadi e cabine armadio stile marinaro con nessun'anta, ante bianche e pavimento in gres porcellanato
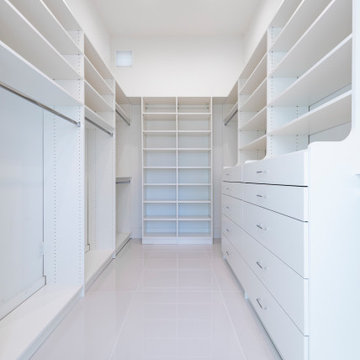
The DSA Residential Team designed this 4,000 SF Coastal Contemporary Spec Home. The two-story home was designed with an open concept for the living areas, maximizing the waterfront views and incorporating as much natural light as possible. The home was designed with a circular drive entrance and concrete block / turf courtyard, affording access to the home's two garages. DSA worked within the community's HOA guidelines to accomplish the look and feel the client wanted to achieve for the home. The team provided architectural renderings for the spec home to help with marketing efforts and to help future buyers envision the final product.
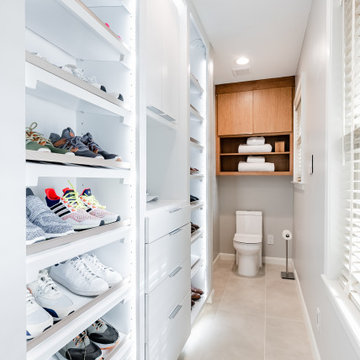
Bright closet with LED lighting
Esempio di un armadio incassato per uomo minimalista di medie dimensioni con ante a filo, ante bianche, pavimento in gres porcellanato e pavimento beige
Esempio di un armadio incassato per uomo minimalista di medie dimensioni con ante a filo, ante bianche, pavimento in gres porcellanato e pavimento beige
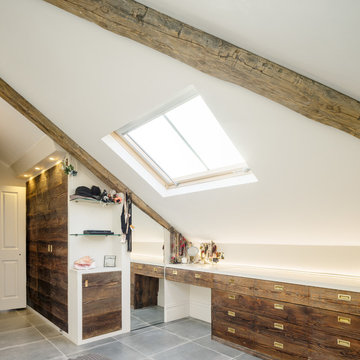
This loft conversion is a master bedroom, crafted and restyled by Brandler London using numerous types of wood. The main wardrobes here are constructed out of reclaimed wood from a beekeepers barn in continental Europe, with the horizontal wood grain arrangement flowing like the storms of Jupiter.
Internal drawers, shelves, and hanging wardrobe space all painted with Pelt by Farrow & Ball. The down lighting creates dramatic shadows on the wardrobe fronts and illuminates the inside when the doors are opened. These wardrobes creep around the perimeter of the room with glass shelves, concretes worktops, and a vanity unit with a number of built-in drawers. The vanity surface culminates with a drop into a laundry alcove. A line of light coloured pine doors house a run of low-level hanging wardrobe space with more storage behind. With wood-clad steels and a reclaimed sliding door from an old London warehouse, this bedroom possesses a cozy warmth while providing the necessary storage of a modern master bedroom. Blending a modern aesthetic with the owners’ own sense of whimsy, these varying and textured surfaces go above and beyond and conceal the entry into a secret hideaway room.
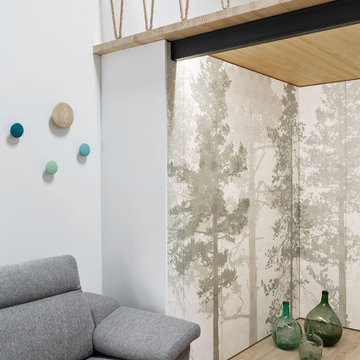
Contruimos una zona de armarios empotrados bajo el altillo y para integrarlos en el espacio, los forramos con un papel pintado con motivos vegetales muy tenues.
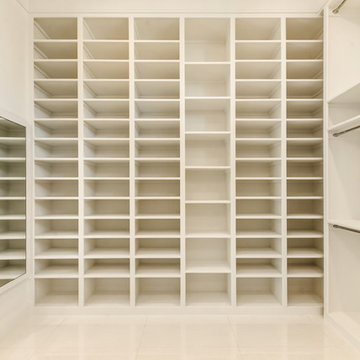
Esempio di un grande spazio per vestirsi unisex minimal con ante in stile shaker, ante bianche e pavimento in gres porcellanato
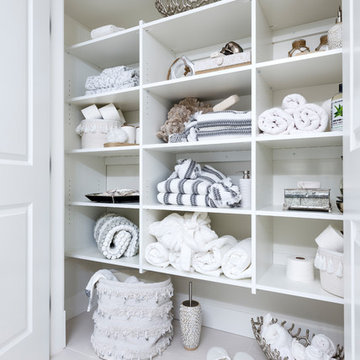
Linen closet in white.
Design by Rock House Style & STOR-X Organizing Systems
Photography by Lipsett Photography Group
Ispirazione per un piccolo armadio o armadio a muro unisex con ante bianche, pavimento in gres porcellanato e pavimento bianco
Ispirazione per un piccolo armadio o armadio a muro unisex con ante bianche, pavimento in gres porcellanato e pavimento bianco
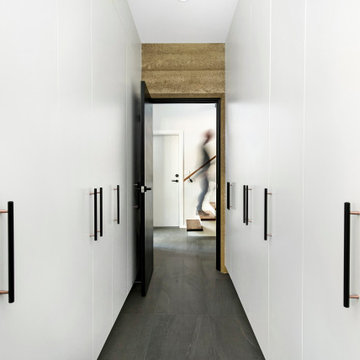
Ispirazione per una cabina armadio unisex design di medie dimensioni con ante lisce, ante bianche, pavimento in gres porcellanato e pavimento grigio
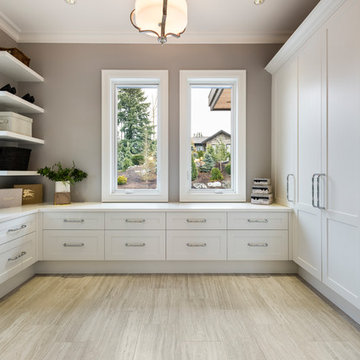
Spectacularly designed home in Langley, BC is customized in every way. Considerations were taken to personalization of every space to the owners' aesthetic taste and their lifestyle. The home features beautiful barrel vault ceilings and a vast open concept floor plan for entertaining. Oversized applications of scale throughout ensure that the special features get the presence they deserve without overpowering the spaces.
Photos: Paul Grdina Photography
Armadi e Cabine Armadio bianchi con pavimento in gres porcellanato
3