Armadi e Cabine Armadio bianchi con pavimento in gres porcellanato
Filtra anche per:
Budget
Ordina per:Popolari oggi
101 - 120 di 240 foto
1 di 3
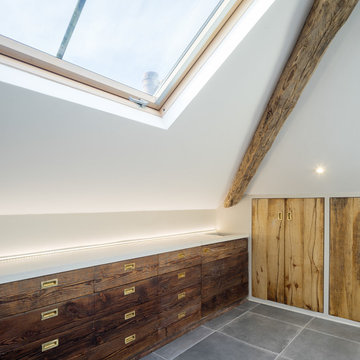
This loft conversion is a master bedroom, crafted and restyled by Brandler London using numerous types of wood. The main wardrobes here are constructed out of reclaimed wood from a beekeepers barn in continental Europe, with the horizontal wood grain arrangement flowing like the storms of Jupiter.
Internal drawers, shelves, and hanging wardrobe space all painted with Pelt by Farrow & Ball. The down lighting creates dramatic shadows on the wardrobe fronts and illuminates the inside when the doors are opened. These wardrobes creep around the perimeter of the room with glass shelves, concretes worktops, and a vanity unit with a number of built-in drawers. The vanity surface culminates with a drop into a laundry alcove. A line of light coloured pine doors house a run of low-level hanging wardrobe space with more storage behind. With wood-clad steels and a reclaimed sliding door from an old London warehouse, this bedroom possesses a cozy warmth while providing the necessary storage of a modern master bedroom. Blending a modern aesthetic with the owners’ own sense of whimsy, these varying and textured surfaces go above and beyond and conceal the entry into a secret hideaway room.
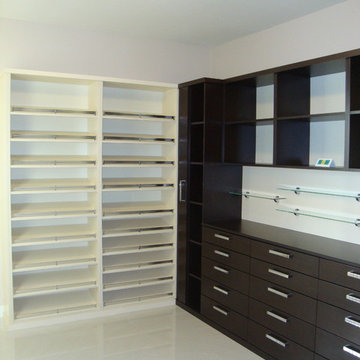
Simply and stylishly!
Foto di una grande cabina armadio per donna minimalista con ante lisce, ante marroni, pavimento in gres porcellanato e pavimento beige
Foto di una grande cabina armadio per donna minimalista con ante lisce, ante marroni, pavimento in gres porcellanato e pavimento beige
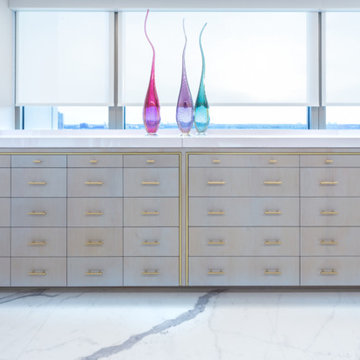
Custom closet
Foto di un'ampia cabina armadio unisex minimalista con ante in stile shaker, ante bianche, pavimento in gres porcellanato e pavimento giallo
Foto di un'ampia cabina armadio unisex minimalista con ante in stile shaker, ante bianche, pavimento in gres porcellanato e pavimento giallo
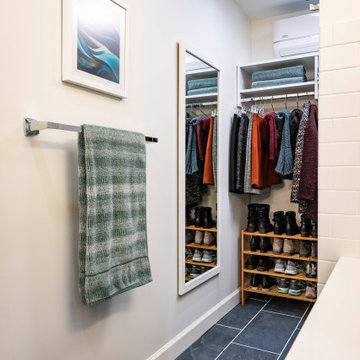
This couple approached us to design and renovate their existing master suite on their adorable Broad Ripple area home. Their goals were to update, open up and improve the function of their space. The ceilings were very low and the space was tight with an inefficient master bath and separate closet. We began by removing the ceiling and providing a high cathedral space for an expanded feel in the bedroom. We removed a side door and picture window and installed a sliding glass door to improve the natural lighting of the space and allow access to their landscaped patio on the back of the home. We stole space from the large master bedroom and eliminated the door that led into the closet, to allow for a larger bathroom and walk-in master closet with dressing area. This permitted a larger shower with a bench and the addition of a make-up vanity area. We also enlarged the window in the bathroom to allow more natural light into the space. The final design element was a floating step outside the sliding door onto their patio which is clean, modern and enhances the entrance to their serene master suite from the exterior.
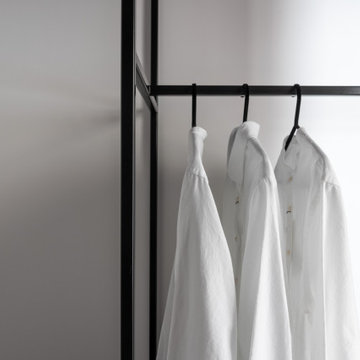
Гардеробная - прачечная:
За дверью невидимкой, которая так же как и стена, покрыта декоративной штукатуркой, скрывается гардеробная-прачечная.
Все системы хранения выполнены из металла, но исходя из назначения, имеют свои особенности.
С одной стороны здесь расположено хранение для вещей, поэтому внизу для удобства выкатные ящики, а наверху до потолка сделаны штанги для вещей под плечики.Напротив располагается прачечная, где происходит цикл: стирка, сушка, хранение.
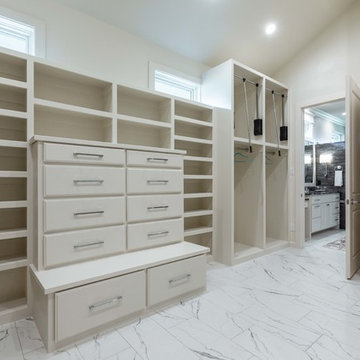
Esempio di un grande spazio per vestirsi unisex chic con nessun'anta, ante bianche, pavimento in gres porcellanato e pavimento bianco
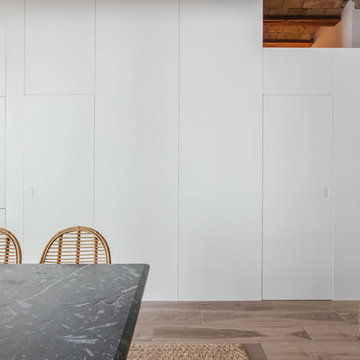
Esempio di una cabina armadio unisex minimalista di medie dimensioni con ante con riquadro incassato, ante bianche, pavimento in gres porcellanato e pavimento marrone
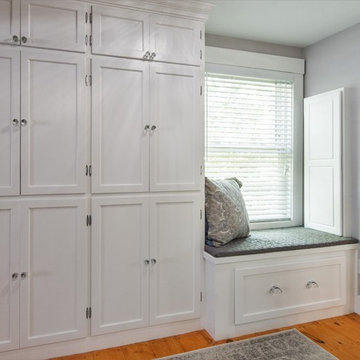
This spacious dressing area and walk-in closet features beautiful floor-to-ceiling built-ins to complete the adjacent a elegant master bathroom.
Idee per armadi e cabine armadio tradizionali di medie dimensioni con ante con riquadro incassato, ante grigie, pavimento in gres porcellanato e pavimento bianco
Idee per armadi e cabine armadio tradizionali di medie dimensioni con ante con riquadro incassato, ante grigie, pavimento in gres porcellanato e pavimento bianco
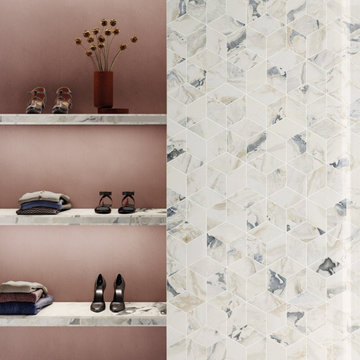
ROME MARBLE EFFECT FLOOR AND WALL PORCELAIN STONEWARE TILES IN CALACATTA.
Rome creates a legacy in its own right. A marble-effect tile with prestigious quality that can emote the noble architecture of great Italian cities of times past, or cool, modernist Italian style.
A series of polished marbles, whose shine and colour variation create iconic interior spaces drawn from across the Italian landscape.
The industry standard is to include an extra 10% allowance for ‘wastage’.
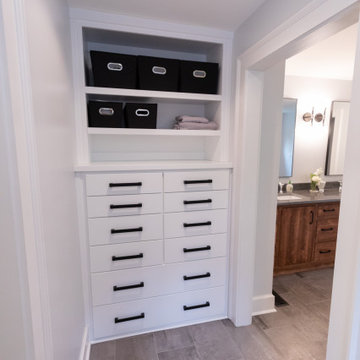
Love the his and hers dressers custom built off of the master bathroom. He has one, she has two!!
Esempio di una cabina armadio unisex stile shabby di medie dimensioni con ante lisce, ante bianche, pavimento in gres porcellanato e pavimento grigio
Esempio di una cabina armadio unisex stile shabby di medie dimensioni con ante lisce, ante bianche, pavimento in gres porcellanato e pavimento grigio
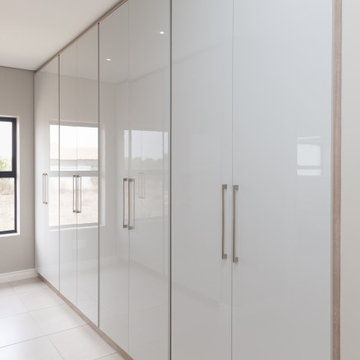
Ispirazione per una cabina armadio unisex minimalista di medie dimensioni con ante lisce, ante grigie, pavimento in gres porcellanato e pavimento grigio
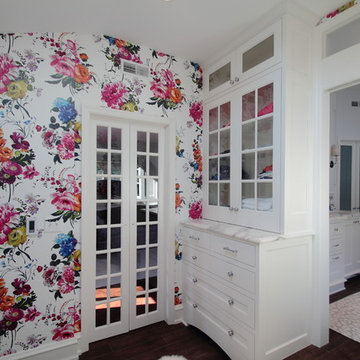
jim Grote
Idee per armadi e cabine armadio con ante bianche e pavimento in gres porcellanato
Idee per armadi e cabine armadio con ante bianche e pavimento in gres porcellanato
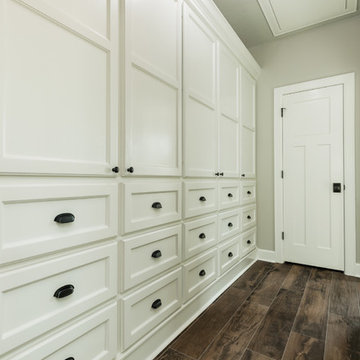
Walls Could Talk
Ispirazione per grandi armadi e cabine armadio unisex country con ante con riquadro incassato, ante bianche, pavimento in gres porcellanato e pavimento marrone
Ispirazione per grandi armadi e cabine armadio unisex country con ante con riquadro incassato, ante bianche, pavimento in gres porcellanato e pavimento marrone
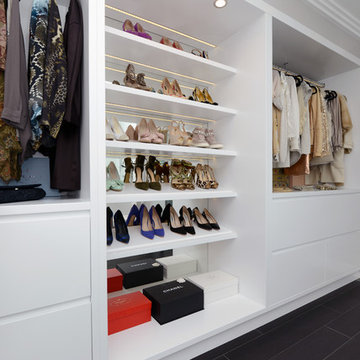
Inwards Outwards Photography
Idee per una grande cabina armadio per donna contemporanea con ante bianche e pavimento in gres porcellanato
Idee per una grande cabina armadio per donna contemporanea con ante bianche e pavimento in gres porcellanato
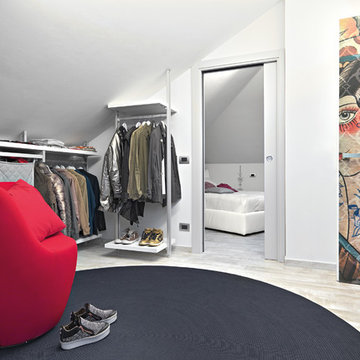
ph by © adriano pecchio
Progetto Davide Varetto architetto
Esempio di un grande spazio per vestirsi minimalista con pavimento in gres porcellanato
Esempio di un grande spazio per vestirsi minimalista con pavimento in gres porcellanato
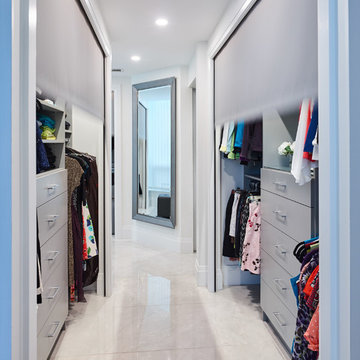
Martin Knowles
Ispirazione per una cabina armadio unisex minimalista di medie dimensioni con pavimento in gres porcellanato e pavimento grigio
Ispirazione per una cabina armadio unisex minimalista di medie dimensioni con pavimento in gres porcellanato e pavimento grigio
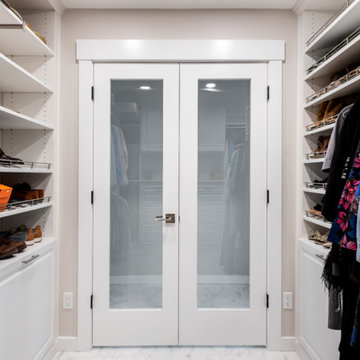
photos by Project Focus
Immagine di un grande spazio per vestirsi unisex moderno con ante con bugna sagomata, ante bianche, pavimento in gres porcellanato e pavimento bianco
Immagine di un grande spazio per vestirsi unisex moderno con ante con bugna sagomata, ante bianche, pavimento in gres porcellanato e pavimento bianco
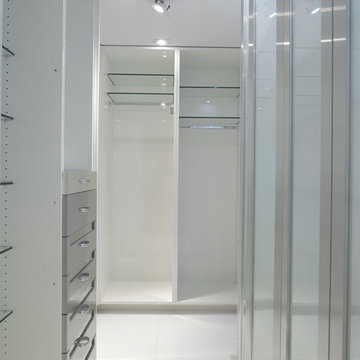
His Closet
Foto di una cabina armadio per uomo minimalista di medie dimensioni con ante lisce, ante grigie, pavimento in gres porcellanato e pavimento beige
Foto di una cabina armadio per uomo minimalista di medie dimensioni con ante lisce, ante grigie, pavimento in gres porcellanato e pavimento beige
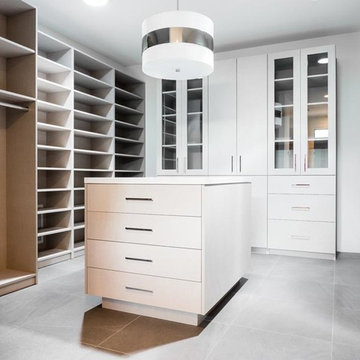
Her master closet. Material: Cleaf Linen TSS. Plenty of shoe storage in the back left corner and a clean island with a recessed toe kick on all sides.
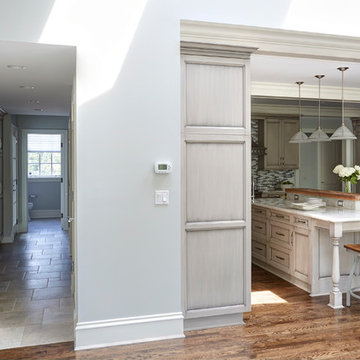
The locker cabinets in this mudroom have doors with wire mesh inserts for ventilation.
Immagine di una grande cabina armadio unisex classica con ante con riquadro incassato, ante grigie e pavimento in gres porcellanato
Immagine di una grande cabina armadio unisex classica con ante con riquadro incassato, ante grigie e pavimento in gres porcellanato
Armadi e Cabine Armadio bianchi con pavimento in gres porcellanato
6