Armadi e Cabine Armadio bianchi con ante lisce
Filtra anche per:
Budget
Ordina per:Popolari oggi
161 - 180 di 2.173 foto
1 di 3
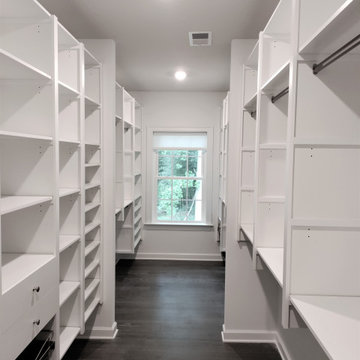
This is a wall-mounted closet created using the Victory Closets patented, parts-based, self-locking system (US Patent No. 9,282,816). After securing a single support rail to the wall, there were no other tools or fasteners needed to assemble/install this closet system.
Closet dimensions are 6 ft wide x 22 ft long.
The customer wanted an affordable solution that would allow them the flexibility to adjust their layout and adapt it to future lifestyle changes, making Victory Closets the perfect fit for the customer's needs.
This was a new home build, and the customer did not want a floor-mounted product that would rest on their new flooring and cover up the baseboard trim.
Due to the long/narrow space and 10-foot high ceilings, we chose a white finish to help keep the closet feeling bright and spacious.
The customer requested a shared his/her closet with a mix of hanging lengths, shoe storage, hamper and drawers.
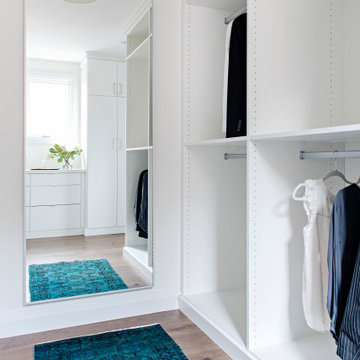
Immagine di uno spazio per vestirsi minimal di medie dimensioni con ante lisce, ante bianche e pavimento in legno massello medio
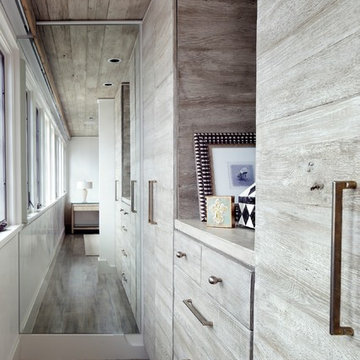
Chris Luker Photography
Immagine di una cabina armadio unisex stile marinaro di medie dimensioni con ante lisce, ante in legno scuro e pavimento in legno massello medio
Immagine di una cabina armadio unisex stile marinaro di medie dimensioni con ante lisce, ante in legno scuro e pavimento in legno massello medio
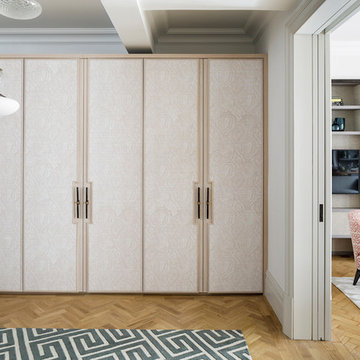
Ispirazione per grandi armadi e cabine armadio chic con ante lisce, parquet chiaro e pavimento beige
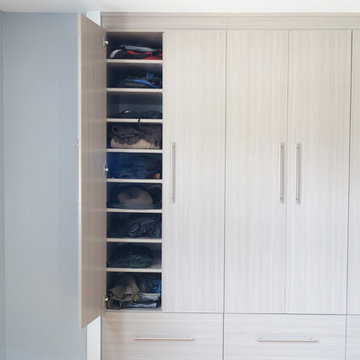
Custom built in closet for a family in the Denver Metro area. Replaced a reach in closet with minimal space to a set of deep cabinets with shelving, hanging and lower drawers. All shelving adjustable. Implemented soft close hinges and drawer glides. Face of unit is flush with the surrounding trim.
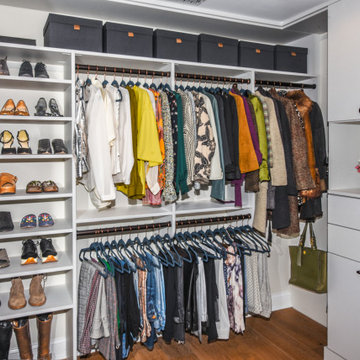
The client asked for a dressing room closet for two people with a clean, minimalist look and upscale aesthetic. The space was previously two smaller his and hers walk-in closets, but a wall was removed to open up the space.
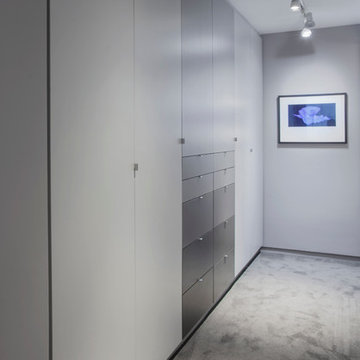
Built in wardrobe closets with drawers and hanging space in Highrise condo designed in collaboration with RDK Design and photographed by Mike Schwartz
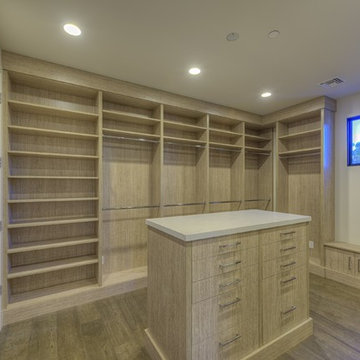
Immagine di una cabina armadio unisex minimalista di medie dimensioni con ante lisce, ante in legno chiaro, parquet chiaro e pavimento marrone
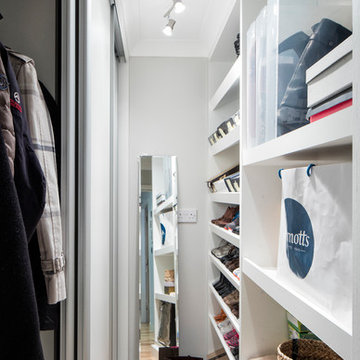
photo credits - BMLMedia.ie
Ispirazione per una piccola cabina armadio unisex minimalista con ante lisce, ante bianche e pavimento in legno massello medio
Ispirazione per una piccola cabina armadio unisex minimalista con ante lisce, ante bianche e pavimento in legno massello medio
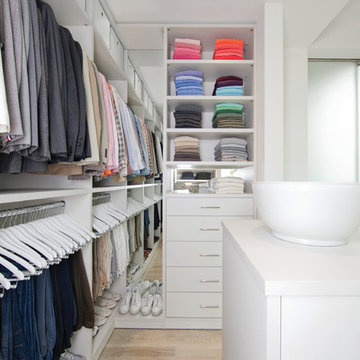
This Stylist Walk-In features an extensive double hanging space with polished details, that is simple and elegant.
Immagine di un grande spazio per vestirsi unisex minimalista con ante lisce, ante bianche, parquet chiaro e pavimento beige
Immagine di un grande spazio per vestirsi unisex minimalista con ante lisce, ante bianche, parquet chiaro e pavimento beige

Located in Manhattan, this beautiful three-bedroom, three-and-a-half-bath apartment incorporates elements of mid-century modern, including soft greys, subtle textures, punchy metals, and natural wood finishes. Throughout the space in the living, dining, kitchen, and bedroom areas are custom red oak shutters that softly filter the natural light through this sun-drenched residence. Louis Poulsen recessed fixtures were placed in newly built soffits along the beams of the historic barrel-vaulted ceiling, illuminating the exquisite décor, furnishings, and herringbone-patterned white oak floors. Two custom built-ins were designed for the living room and dining area: both with painted-white wainscoting details to complement the white walls, forest green accents, and the warmth of the oak floors. In the living room, a floor-to-ceiling piece was designed around a seating area with a painting as backdrop to accommodate illuminated display for design books and art pieces. While in the dining area, a full height piece incorporates a flat screen within a custom felt scrim, with integrated storage drawers and cabinets beneath. In the kitchen, gray cabinetry complements the metal fixtures and herringbone-patterned flooring, with antique copper light fixtures installed above the marble island to complete the look. Custom closets were also designed by Studioteka for the space including the laundry room.
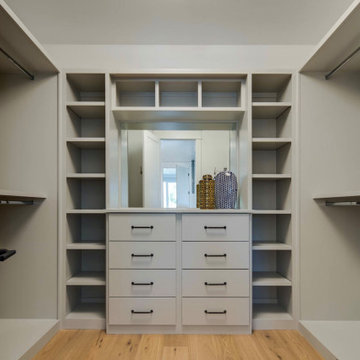
Esempio di una cabina armadio unisex chic di medie dimensioni con ante lisce, ante grigie e parquet chiaro
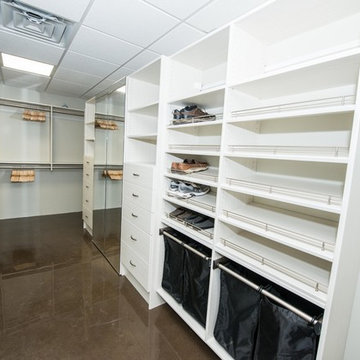
Esempio di una grande cabina armadio unisex minimalista con ante lisce, ante bianche e pavimento in legno massello medio
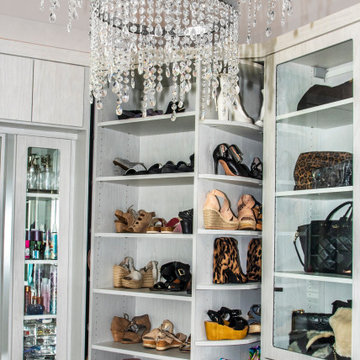
Among the many features of this walk-in closet are an elegant crystal chandelier, rotating shelves for shoe storage, and handbag shelves with glass doors to protect the purses from dust.
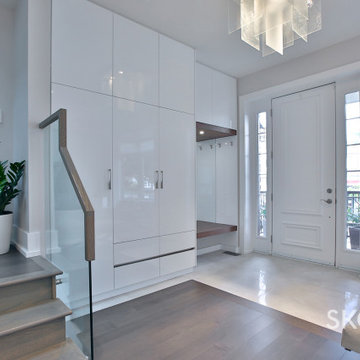
Immagine di una piccola cabina armadio unisex scandinava con ante lisce e ante bianche
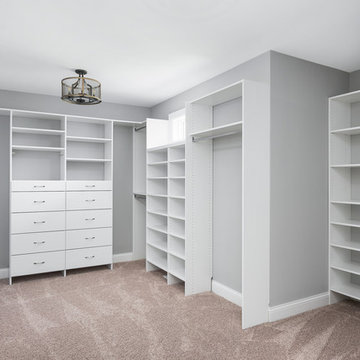
DJK Custom Homes, Inc.
Immagine di un'ampia cabina armadio unisex country con ante lisce, ante bianche, moquette e pavimento beige
Immagine di un'ampia cabina armadio unisex country con ante lisce, ante bianche, moquette e pavimento beige
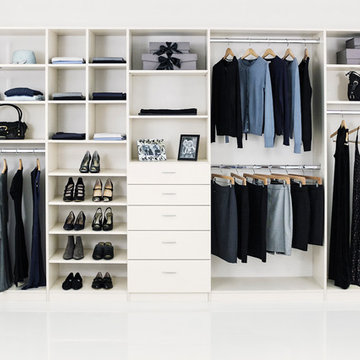
Our daily routine begins and ends in the closet, so we believe it should be a place of peace, organization and beauty. When it comes to the custom design of one of the most personal rooms in your home, we want to transform your closet and make space for everything. With an inspired closet design you are able to easily find what you need, take charge of your morning routine, and discover a feeling of harmony to carry you throughout your day.
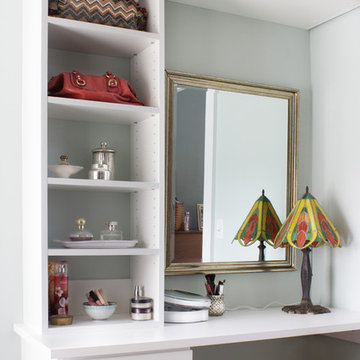
A master closet becomes so much more with the addition of a dressing table. They say location is everything, and that’s true in your home as well. Strategically positioning a dressing table in your master closet means you’ll have your wardrobe, accessories, makeup and grooming tools all in one well-organized location. Your morning routine will be simplified and the start of your day more relaxed.
Kara Lashuay
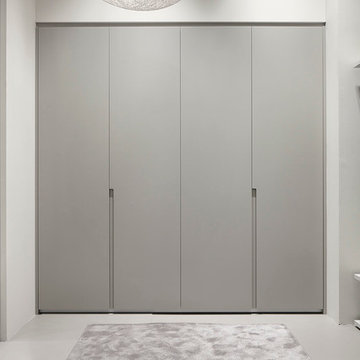
Foto di un piccolo armadio o armadio a muro unisex tradizionale con ante lisce e ante grigie
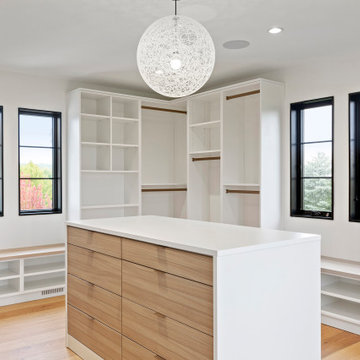
Custom closet with island in the master bedroom suite.
Idee per un'ampia cabina armadio unisex design con ante lisce, ante bianche, parquet chiaro e pavimento marrone
Idee per un'ampia cabina armadio unisex design con ante lisce, ante bianche, parquet chiaro e pavimento marrone
Armadi e Cabine Armadio bianchi con ante lisce
9