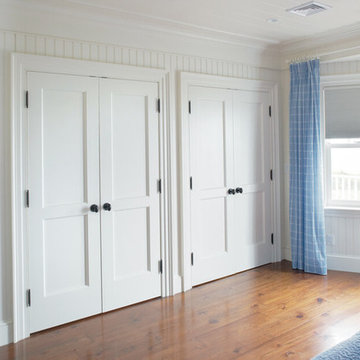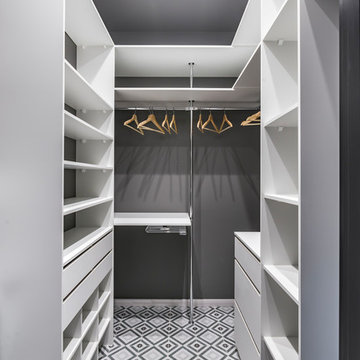Armadi e Cabine Armadio bianchi, beige
Filtra anche per:
Budget
Ordina per:Popolari oggi
81 - 100 di 48.722 foto
1 di 3
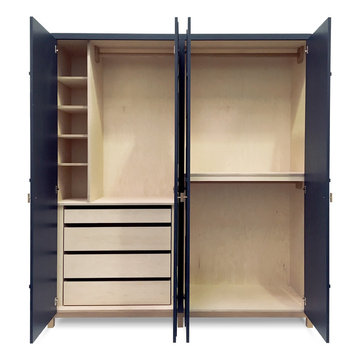
We were initially contacted by our clients to design and make a large fitted wardrobe, however after several discussions we realised that a free standing wardrobe would work better for their needs. We created the large freestanding wardrobe with four patterned doors in relief and titled it Relish. It has now been added to our range of freestanding furniture and available through Andrew Carpenter Design.
The inside of the wardrobe has rails shelves and four drawers that all fitted on concealed soft close runners. At 7 cm deep the top drawer is shallower than the others and can be used for jewellery and small items of clothing, whilst the three deeper drawers are a generous 14.5 cm deep.
The interior of the freestanding wardrobe is made from Finnish birch plywood with a solid oak frame underneath all finished in a hard wearing white oil to lighten the timber tone.
The exterior is hand brushed in deep blue.
Width 200 cm, depth: 58 cm, height: 222 cm.
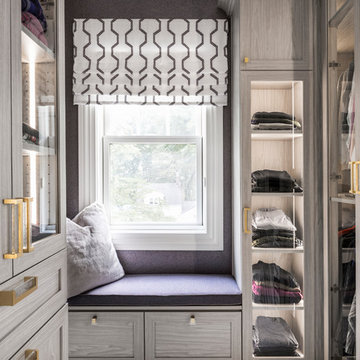
Idee per una cabina armadio per donna tradizionale con ante di vetro, moquette e pavimento grigio
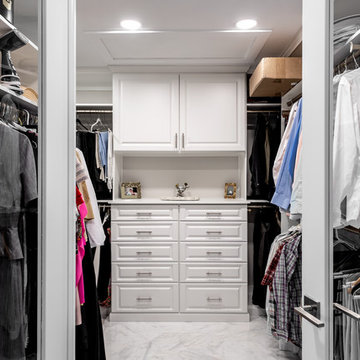
photos by Project Focus
Idee per un grande spazio per vestirsi unisex minimalista con ante con bugna sagomata, ante bianche, pavimento in gres porcellanato e pavimento bianco
Idee per un grande spazio per vestirsi unisex minimalista con ante con bugna sagomata, ante bianche, pavimento in gres porcellanato e pavimento bianco
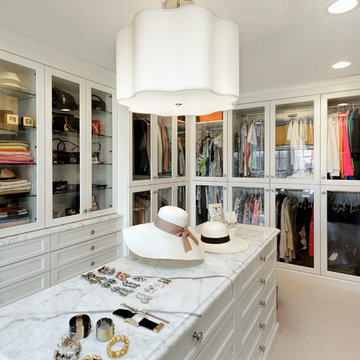
Walk-in closet with island dresser and easy-to-access glass cabinetry
Idee per una grande cabina armadio unisex chic con ante di vetro, ante bianche, moquette e pavimento beige
Idee per una grande cabina armadio unisex chic con ante di vetro, ante bianche, moquette e pavimento beige

EUROPEAN MODERN MASTERPIECE! Exceptionally crafted by Sudderth Design. RARE private, OVERSIZED LOT steps from Exclusive OKC Golf and Country Club on PREMIER Wishire Blvd in Nichols Hills. Experience majestic courtyard upon entering the residence.
Aesthetic Purity at its finest! Over-sized island in Chef's kitchen. EXPANSIVE living areas that serve as magnets for social gatherings. HIGH STYLE EVERYTHING..From fixtures, to wall paint/paper, hardware, hardwoods, and stones. PRIVATE Master Retreat with sitting area, fireplace and sliding glass doors leading to spacious covered patio. Master bath is STUNNING! Floor to Ceiling marble with ENORMOUS closet. Moving glass wall system in living area leads to BACKYARD OASIS with 40 foot covered patio, outdoor kitchen, fireplace, outdoor bath, and premier pool w/sun pad and hot tub! Well thought out OPEN floor plan has EVERYTHING! 3 car garage with 6 car motor court. THE PLACE TO BE...PICTURESQUE, private retreat.
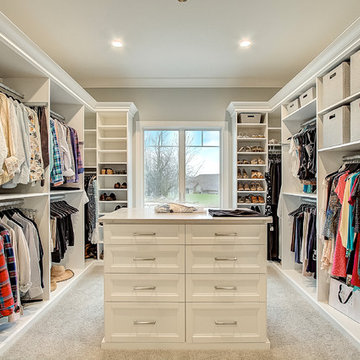
Immagine di una cabina armadio unisex classica con ante con riquadro incassato, ante bianche, moquette e pavimento beige

Ispirazione per una cabina armadio unisex contemporanea di medie dimensioni con nessun'anta, ante bianche, parquet chiaro e pavimento grigio

Immagine di una cabina armadio per uomo design con nessun'anta, ante in legno chiaro e parquet chiaro
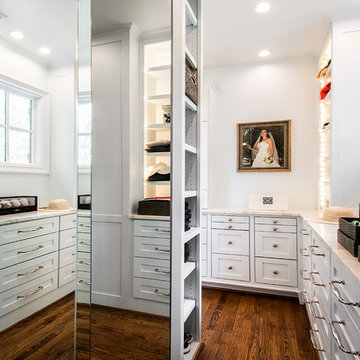
Versatile Imaging
Foto di un'ampia cabina armadio unisex chic con ante con riquadro incassato, ante bianche e pavimento in legno massello medio
Foto di un'ampia cabina armadio unisex chic con ante con riquadro incassato, ante bianche e pavimento in legno massello medio
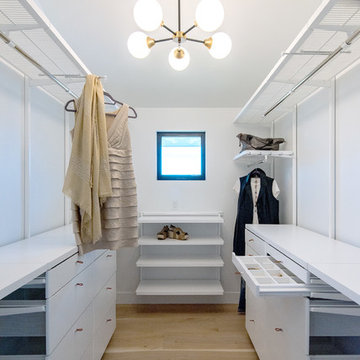
HBK Photography
Esempio di una grande cabina armadio per donna chic con ante bianche e parquet chiaro
Esempio di una grande cabina armadio per donna chic con ante bianche e parquet chiaro
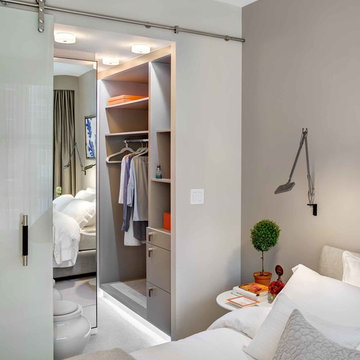
Take a look at this stylish closet. Despite its large size, it does not take up much free space. On the other hand, the closet adds some functionality and high style to the bedroom interior next to it.
When you look at this closet, you see that the closet is kind of built into the wall, does not bulge out and does not take up much free space. This closet fits harmoniously into the interior of this apartment not only in size but also in color.
You can add some functionality and high-style to your own bedroom interior as well by placing a stylish and beautiful closet next to your bedroom. Contact our design studio in NYC and order our professionals who are bound to know the shortest way to beauty and functionality!
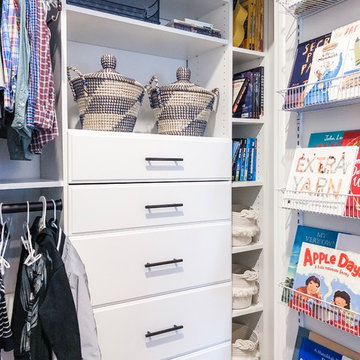
When a 7 year old Brooklyn hip-kid is also an animal lover, you get this woodland boy's room, designed to grow and maximize storage. This small kid's bedroom features a storage bed, wall shelves, a spacious desk hutch, and a storage ottoman to accommodate ample toys and books, as well as a custom designed closet to suit a growing child's needs. Hipster Animals removable wallpaper is fun for a 7 year old, but still cheeky and cool enough for a teen. And while woodland animals abound, they are balanced by mature decor elements like neutral colors, dark blues, boyish plaid, and chic wool and leather textures meant to grow with child. This room is one of our favorite small space designs - it's fun, personalized, and makes the space look bigger--while also providing storage and function.
Photo credits: Erin Coren, ASID, Curated Nest Interiors
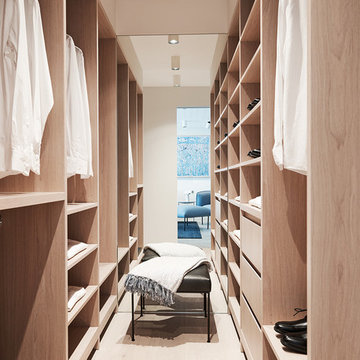
Photography: Damian Bennett
Styling: Emma Elizabeth Designs
Immagine di una cabina armadio unisex minimal con nessun'anta, ante in legno chiaro, parquet chiaro e pavimento beige
Immagine di una cabina armadio unisex minimal con nessun'anta, ante in legno chiaro, parquet chiaro e pavimento beige

This home features many timeless designs and was catered to our clients and their five growing children
Immagine di una grande cabina armadio per donna country con ante bianche, moquette, pavimento grigio e nessun'anta
Immagine di una grande cabina armadio per donna country con ante bianche, moquette, pavimento grigio e nessun'anta
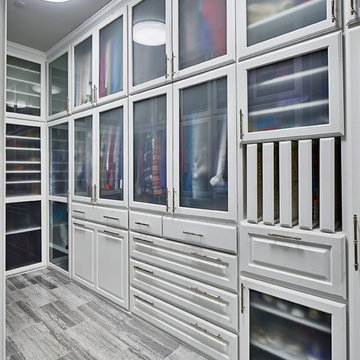
Fully custom closet designed with the customer to meet her storage needs.
Esempio di un grande spazio per vestirsi unisex contemporaneo con ante con bugna sagomata, ante bianche, pavimento grigio e pavimento in pietra calcarea
Esempio di un grande spazio per vestirsi unisex contemporaneo con ante con bugna sagomata, ante bianche, pavimento grigio e pavimento in pietra calcarea

Double barn doors make a great entryway into this large his and hers master closet.
Photos by Chris Veith
Immagine di un'ampia cabina armadio unisex tradizionale con ante in legno bruno, parquet chiaro e ante lisce
Immagine di un'ampia cabina armadio unisex tradizionale con ante in legno bruno, parquet chiaro e ante lisce

When we started this closet was a hole, we completed renovated the closet to give our client this luxurious space to enjoy!
Immagine di una piccola cabina armadio unisex tradizionale con ante con riquadro incassato, ante bianche, parquet scuro e pavimento marrone
Immagine di una piccola cabina armadio unisex tradizionale con ante con riquadro incassato, ante bianche, parquet scuro e pavimento marrone
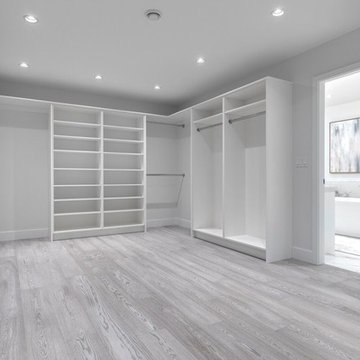
Master closet
Ispirazione per un'ampia cabina armadio unisex minimalista con ante in stile shaker, ante bianche, parquet chiaro e pavimento grigio
Ispirazione per un'ampia cabina armadio unisex minimalista con ante in stile shaker, ante bianche, parquet chiaro e pavimento grigio
Armadi e Cabine Armadio bianchi, beige
5
