Armadi e Cabine Armadio beige
Filtra anche per:
Budget
Ordina per:Popolari oggi
81 - 100 di 4.494 foto
1 di 3
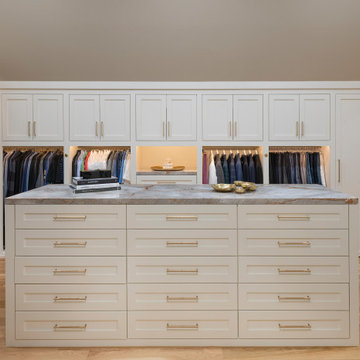
Built right below the pitched roof line, we turned this challenging closet into a beautiful walk-in sanctuary. It features tall custom cabinetry with a shaker profile, built in shoe units behind glass inset doors and two handbag display cases. A long island with 15 drawers and another built-in dresser provide plenty of storage. A steamer unit is built behind a mirrored door.
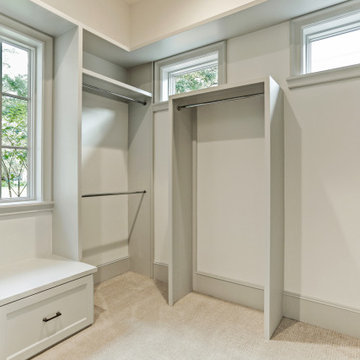
Esempio di una grande cabina armadio unisex con ante con riquadro incassato, ante bianche, moquette e pavimento beige
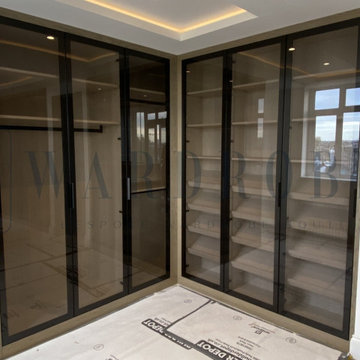
walk in dressing room with Italian brown tinted glass doors, fitted LED lights, pull-down hanging rail
Foto di un grande armadio incassato contemporaneo con ante di vetro e ante in legno chiaro
Foto di un grande armadio incassato contemporaneo con ante di vetro e ante in legno chiaro
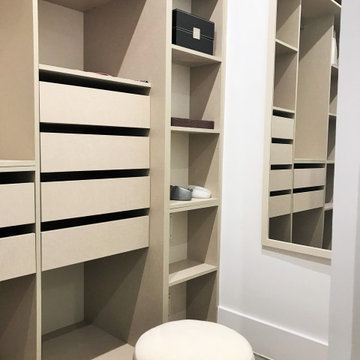
La amplia habitación exterior cuenta con dos puertas correderas de madera reciclada en estilo granero, que dan paso a un amplio vestidor incorporado. El vestidor es abierto y de madera natural

Trend Collection from BAU-Closets
Esempio di una grande cabina armadio unisex minimal con nessun'anta, ante marroni, parquet scuro e pavimento marrone
Esempio di una grande cabina armadio unisex minimal con nessun'anta, ante marroni, parquet scuro e pavimento marrone
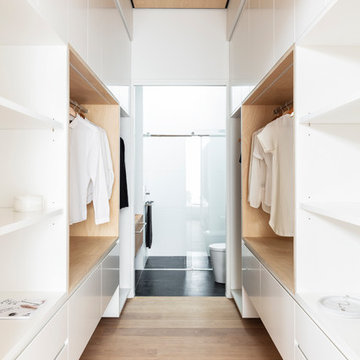
Tom Ferguson Photography
Foto di una cabina armadio unisex design con ante lisce, ante bianche, parquet chiaro e pavimento beige
Foto di una cabina armadio unisex design con ante lisce, ante bianche, parquet chiaro e pavimento beige
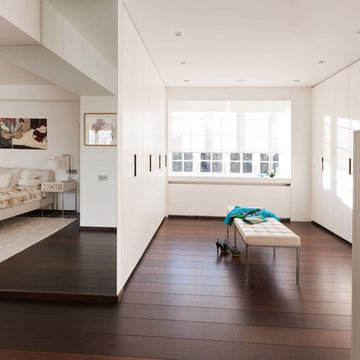
Idee per una grande cabina armadio unisex minimal con ante lisce, ante bianche, parquet scuro e pavimento marrone
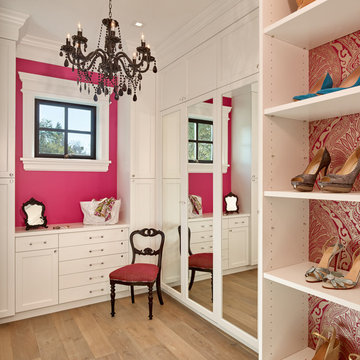
Cesar Rubio Photography
Immagine di uno spazio per vestirsi per donna chic con ante in stile shaker, ante bianche, parquet chiaro e pavimento beige
Immagine di uno spazio per vestirsi per donna chic con ante in stile shaker, ante bianche, parquet chiaro e pavimento beige

Bernard Andre
Ispirazione per un ampio spazio per vestirsi per uomo minimal con parquet chiaro, ante di vetro, ante beige e pavimento beige
Ispirazione per un ampio spazio per vestirsi per uomo minimal con parquet chiaro, ante di vetro, ante beige e pavimento beige
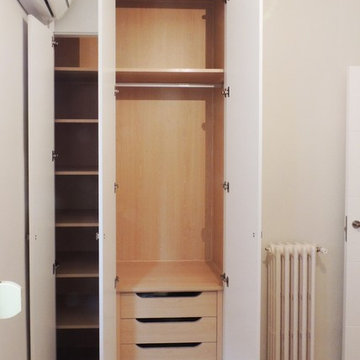
Cuéntanos tu idea, tu sueño o tu ilusión de armario. O el espacio que tienes y tus necesidades para aprovecharlo hasta el último milímetro.
Faber mobiliario, S.L.
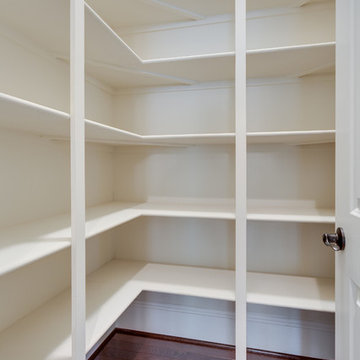
Esempio di una cabina armadio unisex tradizionale di medie dimensioni con nessun'anta, ante bianche, parquet scuro e pavimento marrone
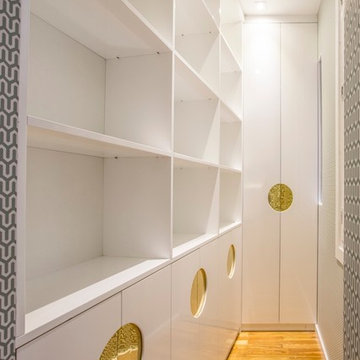
Pedro de Agustín
Esempio di una cabina armadio unisex tradizionale di medie dimensioni con nessun'anta, ante bianche e pavimento in legno massello medio
Esempio di una cabina armadio unisex tradizionale di medie dimensioni con nessun'anta, ante bianche e pavimento in legno massello medio
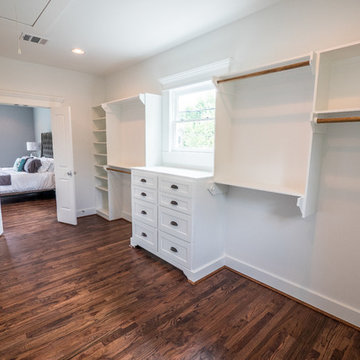
Immagine di una grande cabina armadio unisex tradizionale con ante bianche e parquet scuro

The beautiful, old barn on this Topsfield estate was at risk of being demolished. Before approaching Mathew Cummings, the homeowner had met with several architects about the structure, and they had all told her that it needed to be torn down. Thankfully, for the sake of the barn and the owner, Cummings Architects has a long and distinguished history of preserving some of the oldest timber framed homes and barns in the U.S.
Once the homeowner realized that the barn was not only salvageable, but could be transformed into a new living space that was as utilitarian as it was stunning, the design ideas began flowing fast. In the end, the design came together in a way that met all the family’s needs with all the warmth and style you’d expect in such a venerable, old building.
On the ground level of this 200-year old structure, a garage offers ample room for three cars, including one loaded up with kids and groceries. Just off the garage is the mudroom – a large but quaint space with an exposed wood ceiling, custom-built seat with period detailing, and a powder room. The vanity in the powder room features a vanity that was built using salvaged wood and reclaimed bluestone sourced right on the property.
Original, exposed timbers frame an expansive, two-story family room that leads, through classic French doors, to a new deck adjacent to the large, open backyard. On the second floor, salvaged barn doors lead to the master suite which features a bright bedroom and bath as well as a custom walk-in closet with his and hers areas separated by a black walnut island. In the master bath, hand-beaded boards surround a claw-foot tub, the perfect place to relax after a long day.
In addition, the newly restored and renovated barn features a mid-level exercise studio and a children’s playroom that connects to the main house.
From a derelict relic that was slated for demolition to a warmly inviting and beautifully utilitarian living space, this barn has undergone an almost magical transformation to become a beautiful addition and asset to this stately home.
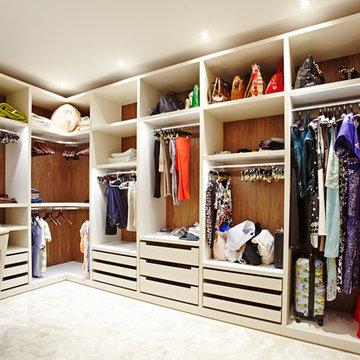
Foto di una grande cabina armadio unisex design con nessun'anta, ante bianche e moquette

What woman doesn't need a space of their own?!? With this gorgeous dressing room my client is able to relax and enjoy the process of getting ready for her day. We kept the hanging open and easily accessible while still giving a boutique feel to the space. We paint matched the existing room crown to give this unit a truly built in look.

Esempio di un grande spazio per vestirsi unisex design con ante lisce, ante in legno chiaro, parquet chiaro e pavimento marrone

Custom Closet with storage and window seat.
Photo Credit: N. Leonard
Ispirazione per uno spazio per vestirsi unisex country di medie dimensioni con nessun'anta, ante bianche, parquet scuro e pavimento marrone
Ispirazione per uno spazio per vestirsi unisex country di medie dimensioni con nessun'anta, ante bianche, parquet scuro e pavimento marrone
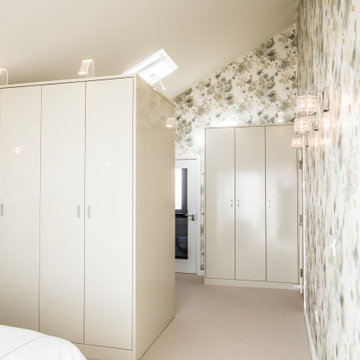
Dressing area in master bedroom. Bespoke high gloss spray paint finish wardrobes. Ample space for single and double hanging and open shelves. Cured acrylic swan neck lights highlight the contents when open. Bespoke shoe storage solution.Easy to access corner robe with curved hanging rails. Swarovski style crystal handles

Foto di un'ampia cabina armadio unisex minimal con ante lisce, ante in legno scuro, pavimento in compensato e pavimento beige
Armadi e Cabine Armadio beige
5