Armadi e Cabine Armadio
Filtra anche per:
Budget
Ordina per:Popolari oggi
181 - 200 di 850 foto
1 di 3
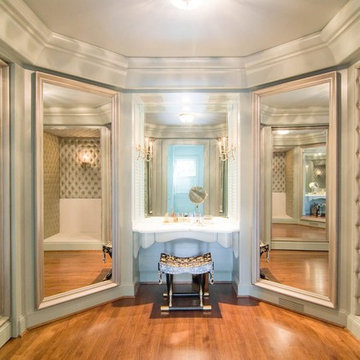
Idee per un grande spazio per vestirsi unisex moderno con pavimento in legno massello medio e pavimento marrone
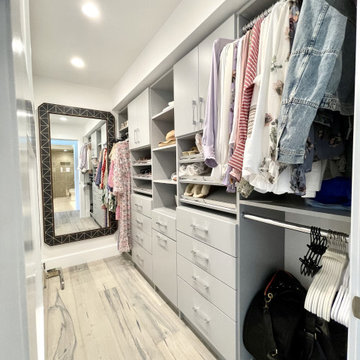
Master bedroom closet for part-time vacation home. Efficient, maximum organization space. Part of the newly built ensuite.
Immagine di un piccolo armadio incassato per donna minimalista con ante lisce, ante grigie, pavimento in legno massello medio e pavimento grigio
Immagine di un piccolo armadio incassato per donna minimalista con ante lisce, ante grigie, pavimento in legno massello medio e pavimento grigio
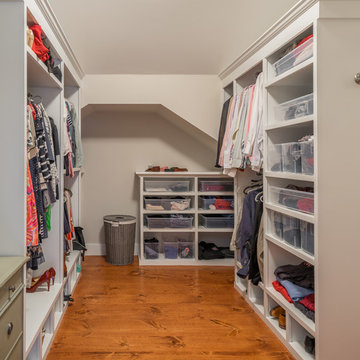
Eric Roth
Esempio di una grande cabina armadio unisex country con nessun'anta, ante bianche e pavimento in legno massello medio
Esempio di una grande cabina armadio unisex country con nessun'anta, ante bianche e pavimento in legno massello medio
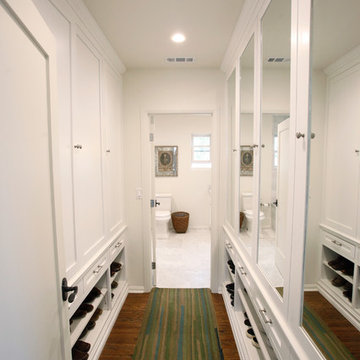
Leslie Rodriguez Photography
Ispirazione per un armadio o armadio a muro mediterraneo di medie dimensioni con ante con riquadro incassato, ante bianche, pavimento in legno massello medio e pavimento marrone
Ispirazione per un armadio o armadio a muro mediterraneo di medie dimensioni con ante con riquadro incassato, ante bianche, pavimento in legno massello medio e pavimento marrone
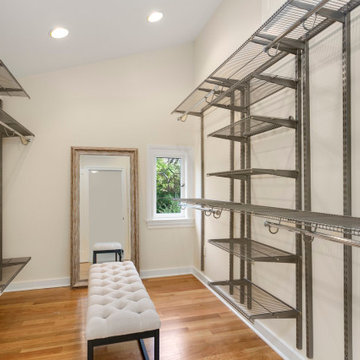
A large walk in closet with storage systems and a bench for seating.
Idee per una grande cabina armadio unisex tradizionale con pavimento in legno massello medio e pavimento marrone
Idee per una grande cabina armadio unisex tradizionale con pavimento in legno massello medio e pavimento marrone
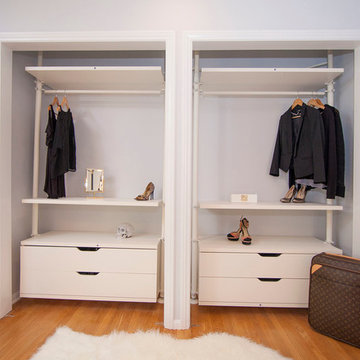
Idee per un piccolo armadio o armadio a muro per donna classico con ante lisce, ante bianche, pavimento in legno massello medio e pavimento marrone
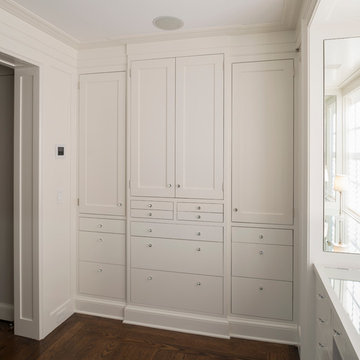
Ofer Wolberger
Idee per una grande cabina armadio minimal con ante con riquadro incassato, ante bianche e pavimento in legno massello medio
Idee per una grande cabina armadio minimal con ante con riquadro incassato, ante bianche e pavimento in legno massello medio
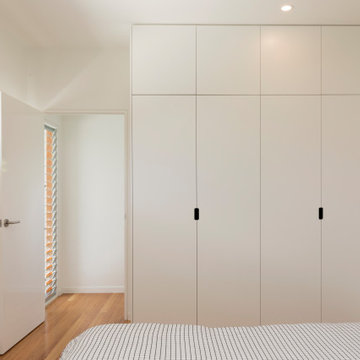
Uniting all built-in cabinetry elements of the home, Juro design undertook the creation of adjacent cabinetry in the living room as well as wardrobes in the bedrooms.
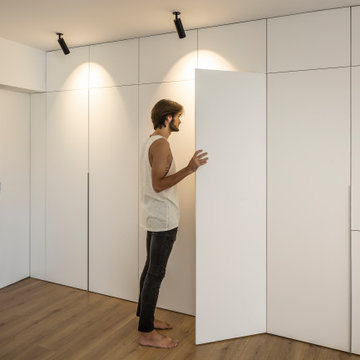
Conseguimos una vivienda renovada donde combinamos espacios blancos, concepto abierto y madera para potenciar la luminosidad de la vivienda.
Esempio di un grande armadio incassato unisex con ante lisce, ante bianche, pavimento in legno massello medio e pavimento marrone
Esempio di un grande armadio incassato unisex con ante lisce, ante bianche, pavimento in legno massello medio e pavimento marrone
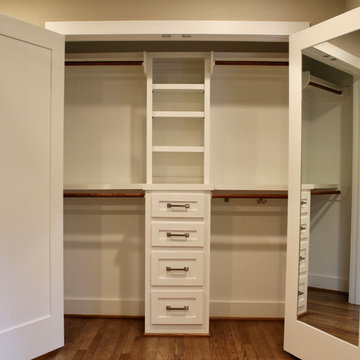
This 1950's home was in the need of an overhaul. Family of 4, they needed functional storage, easy to clean materials, and a proper master closet and bathroom. Timeless design drove the material selections and period appropriate fixtures made this house feel updated yet still fitting to the homes age. White custom cabinetry, classic tiles, mirrors and light fixtures were a perfect fit for this family. A large walk in shower, with a bench, in the new reconfigured master bathroom was an amazing transformation. All the bedrooms were outfitted with more useful storage. The master closet even got a full desk workspace with all the natural light you could ask for.
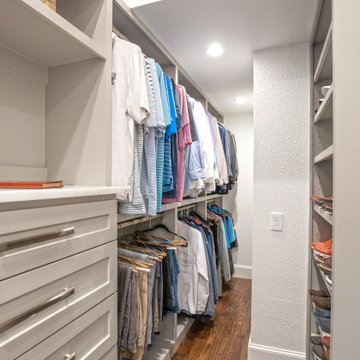
Immagine di un grande armadio incassato unisex classico con ante in stile shaker, ante grigie, pavimento in legno massello medio e pavimento marrone
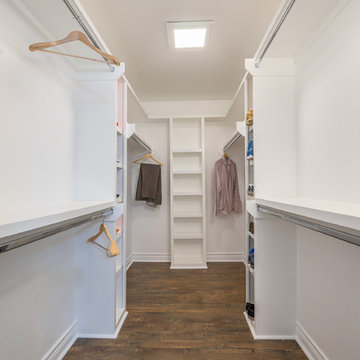
Immagine di una grande cabina armadio unisex minimalista con nessun'anta, ante bianche, pavimento in legno massello medio e pavimento marrone
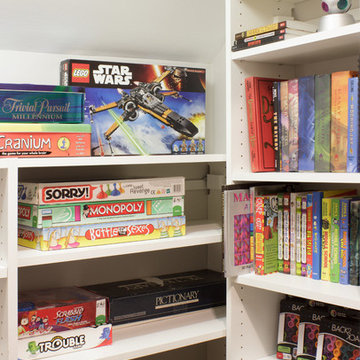
Toy and Game Closet: Placed in the eaves of the house, adjustable shelves make reorganizing a breeze when games or toys are outgrown or your kid’s interest shifts.
Kara Lashuay

Property Marketed by Hudson Place Realty - Seldom seen, this unique property offers the highest level of original period detail and old world craftsmanship. With its 19th century provenance, 6000+ square feet and outstanding architectural elements, 913 Hudson Street captures the essence of its prominent address and rich history. An extensive and thoughtful renovation has revived this exceptional home to its original elegance while being mindful of the modern-day urban family.
Perched on eastern Hudson Street, 913 impresses with its 33’ wide lot, terraced front yard, original iron doors and gates, a turreted limestone facade and distinctive mansard roof. The private walled-in rear yard features a fabulous outdoor kitchen complete with gas grill, refrigeration and storage drawers. The generous side yard allows for 3 sides of windows, infusing the home with natural light.
The 21st century design conveniently features the kitchen, living & dining rooms on the parlor floor, that suits both elaborate entertaining and a more private, intimate lifestyle. Dramatic double doors lead you to the formal living room replete with a stately gas fireplace with original tile surround, an adjoining center sitting room with bay window and grand formal dining room.
A made-to-order kitchen showcases classic cream cabinetry, 48” Wolf range with pot filler, SubZero refrigerator and Miele dishwasher. A large center island houses a Decor warming drawer, additional under-counter refrigerator and freezer and secondary prep sink. Additional walk-in pantry and powder room complete the parlor floor.
The 3rd floor Master retreat features a sitting room, dressing hall with 5 double closets and laundry center, en suite fitness room and calming master bath; magnificently appointed with steam shower, BainUltra tub and marble tile with inset mosaics.
Truly a one-of-a-kind home with custom milled doors, restored ceiling medallions, original inlaid flooring, regal moldings, central vacuum, touch screen home automation and sound system, 4 zone central air conditioning & 10 zone radiant heat.
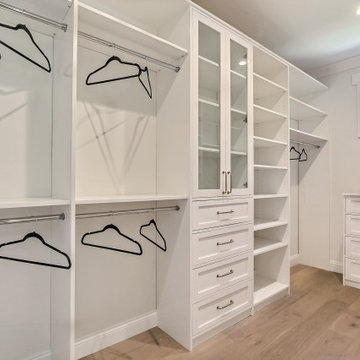
Craftsman Style Residence New Construction 2021
3000 square feet, 4 Bedroom, 3-1/2 Baths
Esempio di una cabina armadio unisex american style di medie dimensioni con ante in stile shaker, ante bianche, pavimento in legno massello medio e pavimento grigio
Esempio di una cabina armadio unisex american style di medie dimensioni con ante in stile shaker, ante bianche, pavimento in legno massello medio e pavimento grigio
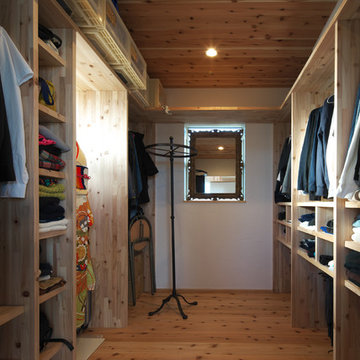
Ispirazione per una cabina armadio unisex contemporanea con nessun'anta, ante in legno scuro, pavimento in legno massello medio e pavimento marrone
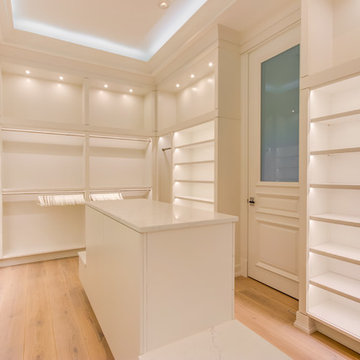
Fashionistas rejoice! A closet of dreams... Cabinetry - R.D. Henry & Company Hardware - Top Knobs - M431
Ispirazione per una grande cabina armadio per donna chic con ante lisce, ante bianche, pavimento in legno massello medio e pavimento marrone
Ispirazione per una grande cabina armadio per donna chic con ante lisce, ante bianche, pavimento in legno massello medio e pavimento marrone
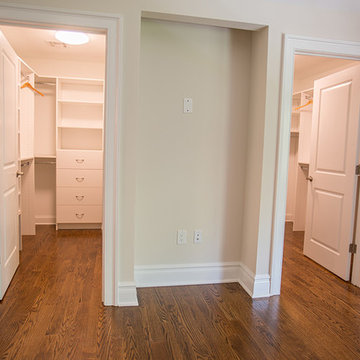
White shaker style walk in with toe kicks and drawers.
Closet Possible
Immagine di una cabina armadio unisex minimalista di medie dimensioni con ante in stile shaker, ante bianche e pavimento in legno massello medio
Immagine di una cabina armadio unisex minimalista di medie dimensioni con ante in stile shaker, ante bianche e pavimento in legno massello medio
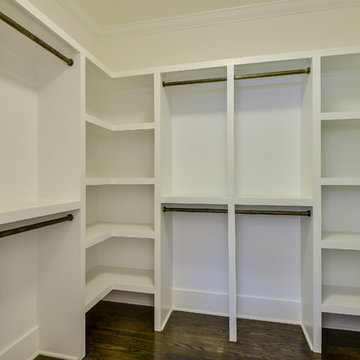
Immagine di una cabina armadio unisex american style con ante bianche e pavimento in legno massello medio
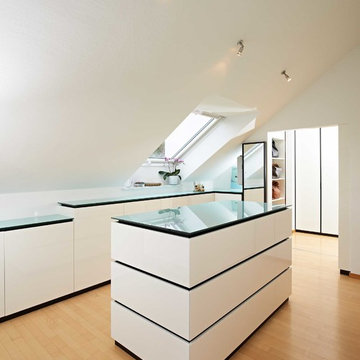
Dieses Ankleidezimmer ist in einer weißen Hochglanzlackierung mit schwarzen Schattenfugen hergestellt. Eine farbige Glasplatte und Griffmulden stellen weitere Bestandteile dar. Die Kleiderschränke sind mit Schiebetüren, Drehtüren sowie Schubladen versehen.
10