Armadi e Cabine Armadio beige con pavimento beige
Filtra anche per:
Budget
Ordina per:Popolari oggi
141 - 160 di 1.120 foto
1 di 3
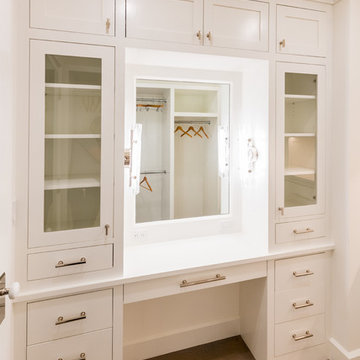
The his and hers walk-in closet needed to make a great use of space with it's limited floor area. She has full-height hanging for dresses, and a make-up counter with a stool (not pictured) He has Stacked hanging for shirts and pants, as well as watch and tie storage. They both have drawer storage, in addition to a dresser in the main bedroom.
Photo by: Daniel Contelmo Jr.
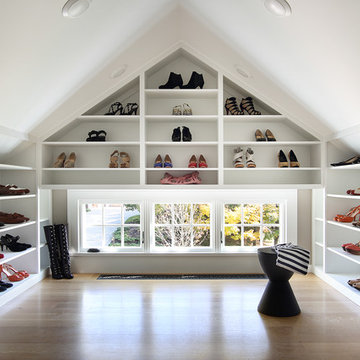
Image by Peter Rymwid Architectural Photography © 2014
Idee per uno spazio per vestirsi tradizionale con nessun'anta, ante bianche, parquet chiaro e pavimento beige
Idee per uno spazio per vestirsi tradizionale con nessun'anta, ante bianche, parquet chiaro e pavimento beige

Builder: J. Peterson Homes
Interior Designer: Francesca Owens
Photographers: Ashley Avila Photography, Bill Hebert, & FulView
Capped by a picturesque double chimney and distinguished by its distinctive roof lines and patterned brick, stone and siding, Rookwood draws inspiration from Tudor and Shingle styles, two of the world’s most enduring architectural forms. Popular from about 1890 through 1940, Tudor is characterized by steeply pitched roofs, massive chimneys, tall narrow casement windows and decorative half-timbering. Shingle’s hallmarks include shingled walls, an asymmetrical façade, intersecting cross gables and extensive porches. A masterpiece of wood and stone, there is nothing ordinary about Rookwood, which combines the best of both worlds.
Once inside the foyer, the 3,500-square foot main level opens with a 27-foot central living room with natural fireplace. Nearby is a large kitchen featuring an extended island, hearth room and butler’s pantry with an adjacent formal dining space near the front of the house. Also featured is a sun room and spacious study, both perfect for relaxing, as well as two nearby garages that add up to almost 1,500 square foot of space. A large master suite with bath and walk-in closet which dominates the 2,700-square foot second level which also includes three additional family bedrooms, a convenient laundry and a flexible 580-square-foot bonus space. Downstairs, the lower level boasts approximately 1,000 more square feet of finished space, including a recreation room, guest suite and additional storage.
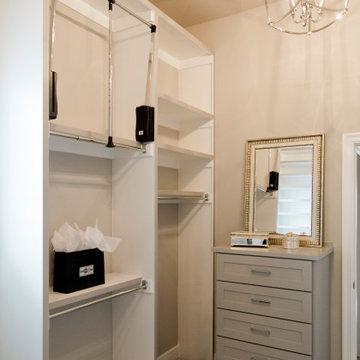
Master Closet:
Wall color: Skyline Steel #7548
Trim: Pure White #7005
Cabinets: Pussywillow #7643
Lighting: Wilson Lighting
Carpet: Obvious Choice E9648 Nickel 510
Pull-down closet rods by Rev-A-Shelf
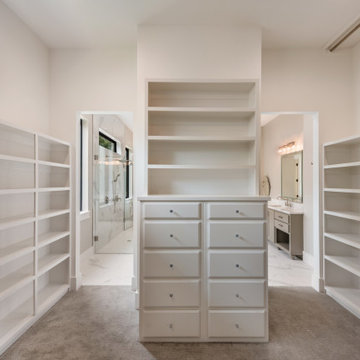
Immagine di una grande cabina armadio unisex moderna con nessun'anta, ante bianche, moquette e pavimento beige
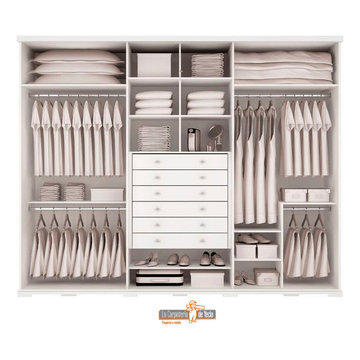
Armarios Modernos, puertas abatibles ,, Proyectos para promotoras, armarios funcionales a medida ,, puertas lacadas en blanco
Idee per un armadio incassato per donna mediterraneo di medie dimensioni con ante lisce, ante in legno chiaro, pavimento con piastrelle in ceramica, pavimento beige e soffitto a cassettoni
Idee per un armadio incassato per donna mediterraneo di medie dimensioni con ante lisce, ante in legno chiaro, pavimento con piastrelle in ceramica, pavimento beige e soffitto a cassettoni
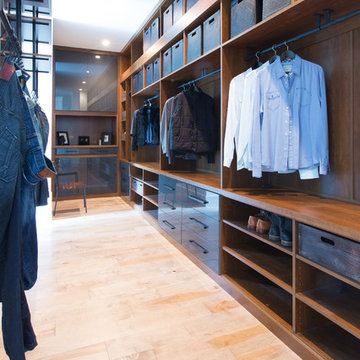
Shannon Lazic
Foto di una cabina armadio per uomo minimal di medie dimensioni con nessun'anta, ante in legno bruno, parquet chiaro e pavimento beige
Foto di una cabina armadio per uomo minimal di medie dimensioni con nessun'anta, ante in legno bruno, parquet chiaro e pavimento beige
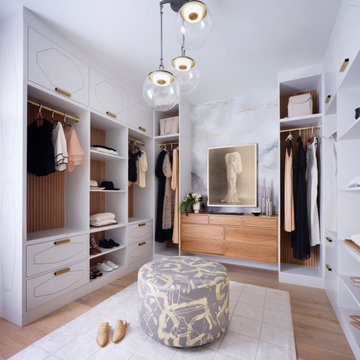
Hardwood Floors: Ark Hardwood Flooring
Wood Type & Details: Hakwood European oak planks 5/8" x 7" in Valor finish in Rustic grade
Interior Design: K Interiors
Photo Credits: R. Brad Knipstein
Trio pendant: Riloh
Hand painted ottomann: Porter Teleo
Hand painted walls: Caroline Lizarraga
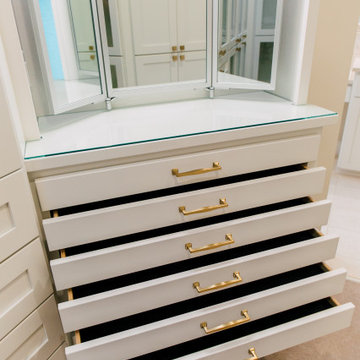
New master closet reconfigured and redesigned and built with custom cabinets. Off white cabinets with Lux Gold knobs and pulls give this closet a feminine feel. A three way mirror and vanity works perfect for dressing and makeup. The closet style mimics the master bathroom. These shallow drawers are lined with velvet for jewelry storage.
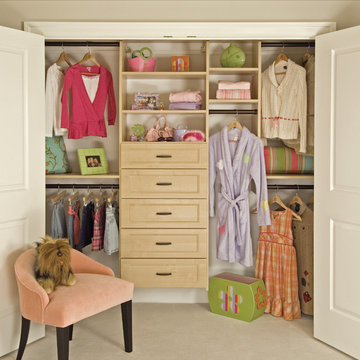
Ispirazione per un armadio o armadio a muro per donna classico di medie dimensioni con ante in stile shaker, ante beige, moquette e pavimento beige
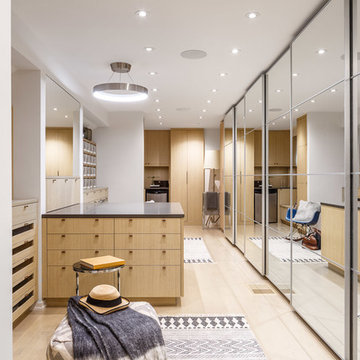
Design & Supply: Astro Design Center (Ottawa, ON)
Photo Credit: Doublespace Photography
Downsview Cabinetry
The goal of the new design was to make the space feel as large as possible, create plenty of dresser and closet space, and have enough room to lounge.
Products available through Astro
(Fantini Rubinetti, Wetstyle & more)
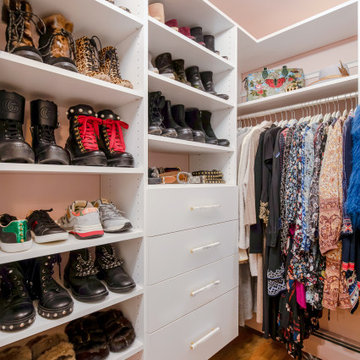
Immagine di una piccola cabina armadio per donna classica con ante lisce, ante bianche, pavimento in legno massello medio e pavimento beige

Walk-in closet with glass doors, an island, and lots of storage for clothes and accessories
Ispirazione per un'ampia cabina armadio per donna chic con ante bianche, moquette, ante di vetro e pavimento beige
Ispirazione per un'ampia cabina armadio per donna chic con ante bianche, moquette, ante di vetro e pavimento beige
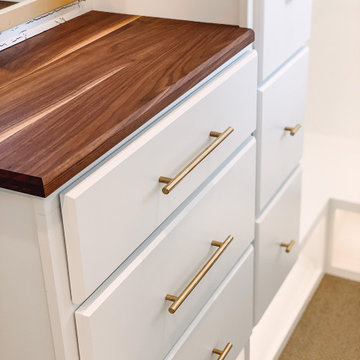
A complete remodel of a this closet, changed the functionality of this space. Compete with dresser drawers, walnut counter top, cubbies, shoe storage, and space for hang ups.
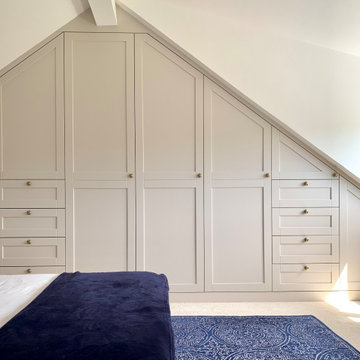
Idee per un grande armadio incassato chic con ante in stile shaker, moquette e pavimento beige
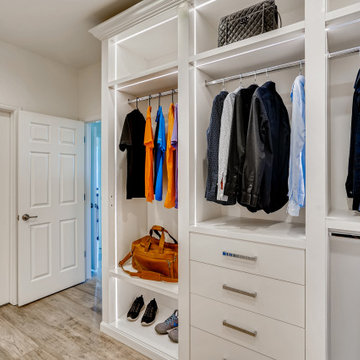
Modern, white, bright walk-in closet with custom lighting and double-thick panels. His and her sides include room for purses, shoes, briefcases, and plenty of space for clothing. 4 drawers are included on each side of the closet.
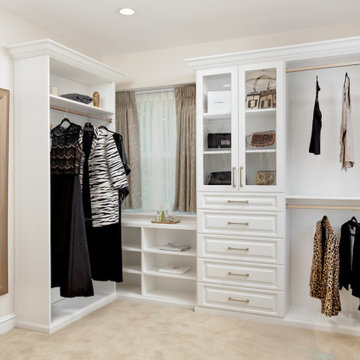
In the adjacent dressing room, we installed new cabinetry that can be easily reconfigured for a variety of clothing storage needs. New pinch pleat drapes add a touch of formality and sophistication to the room and the matching cushioned bench provides the perfect perch to put on shoes or just relax after a long evening of entertaining guests.
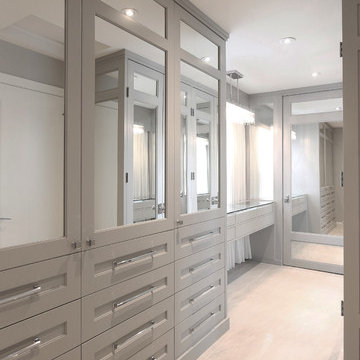
Immagine di una grande cabina armadio unisex design con ante a filo, ante grigie, pavimento in gres porcellanato e pavimento beige

Foto di un grande spazio per vestirsi per donna tradizionale con ante in stile shaker, ante bianche, parquet chiaro, pavimento beige e soffitto in carta da parati
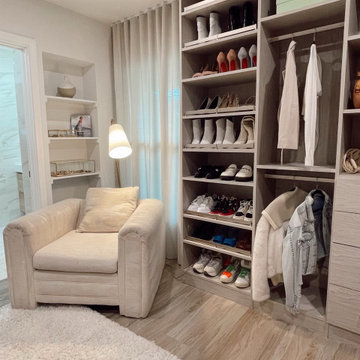
Dressing room closet for Disney channel's actor Gregg Sulkin and actress Michelle Randall. The new dressing room closet includes a comfy reading nook. The space was previously a home office. Finishes in a warm, creamy vanilla pallet were selected to complement the streamlined, minimalist aesthetic used in the rest of the home.
Armadi e Cabine Armadio beige con pavimento beige
8