Armadi e Cabine Armadio arancioni con ante lisce
Filtra anche per:
Budget
Ordina per:Popolari oggi
161 - 180 di 188 foto
1 di 3
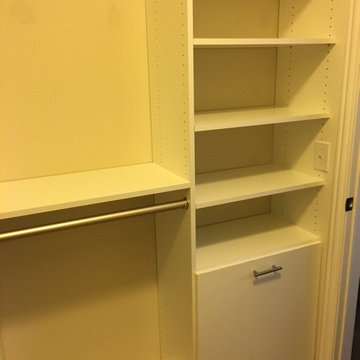
Ispirazione per armadi e cabine armadio contemporanei di medie dimensioni con ante lisce e ante bianche
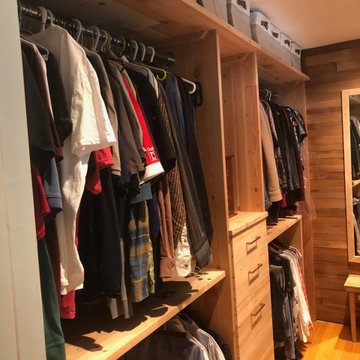
A new cedar-lined closet was created by removing existing walls and utilizing the space in the adjacent bedroom.
Esempio di una piccola cabina armadio unisex design con ante lisce, ante in legno scuro, pavimento in legno massello medio e pavimento marrone
Esempio di una piccola cabina armadio unisex design con ante lisce, ante in legno scuro, pavimento in legno massello medio e pavimento marrone
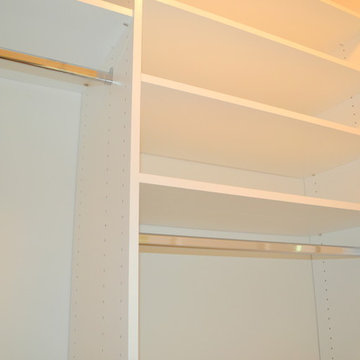
Idee per una cabina armadio design di medie dimensioni con ante lisce e ante bianche
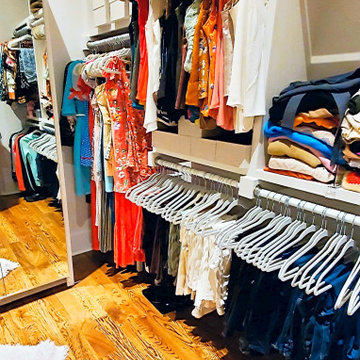
clothing classification by function and color
Esempio di una grande cabina armadio per donna shabby-chic style con ante lisce, ante bianche e pavimento in legno massello medio
Esempio di una grande cabina armadio per donna shabby-chic style con ante lisce, ante bianche e pavimento in legno massello medio
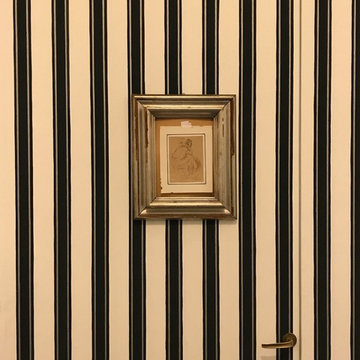
Esempio di una cabina armadio per donna bohémian di medie dimensioni con ante lisce, ante bianche, pavimento in legno verniciato e pavimento nero
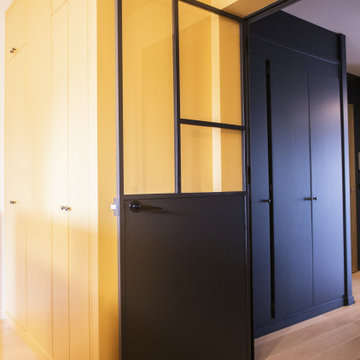
Foto di una grande cabina armadio unisex minimal con ante lisce, ante gialle, parquet chiaro e pavimento beige
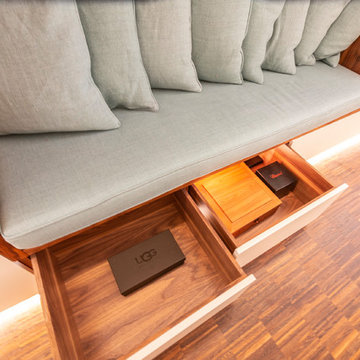
Immagine di un armadio o armadio a muro unisex moderno di medie dimensioni con ante lisce, ante bianche, pavimento in legno massello medio e pavimento marrone
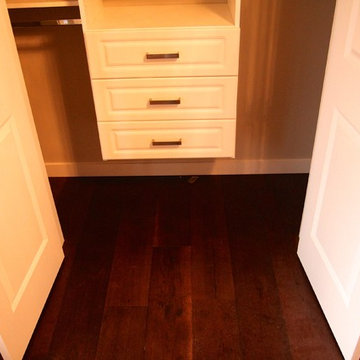
Oleg Ivanov
Ispirazione per un armadio o armadio a muro unisex minimal di medie dimensioni con ante lisce, ante bianche e pavimento in legno massello medio
Ispirazione per un armadio o armadio a muro unisex minimal di medie dimensioni con ante lisce, ante bianche e pavimento in legno massello medio
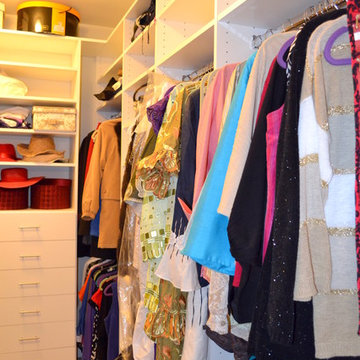
Foto di una cabina armadio design di medie dimensioni con ante lisce e ante bianche
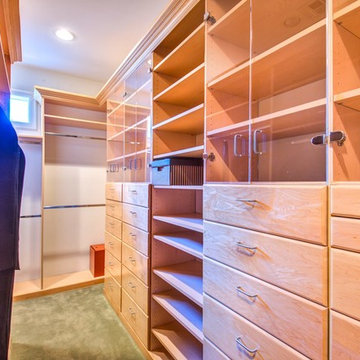
Esempio di una cabina armadio chic con ante lisce, ante in legno chiaro, moquette e pavimento marrone
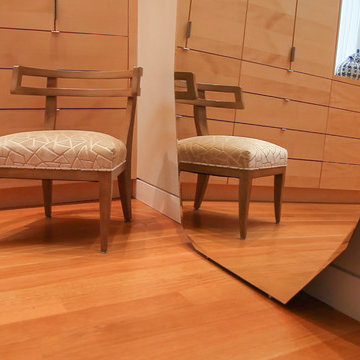
Esempio di una grande cabina armadio unisex minimal con ante lisce, ante in legno scuro, pavimento in legno massello medio e pavimento marrone
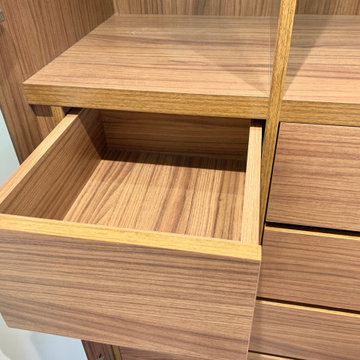
bespoke wardrobe
Ispirazione per un piccolo armadio o armadio a muro minimalista con ante lisce e ante in legno scuro
Ispirazione per un piccolo armadio o armadio a muro minimalista con ante lisce e ante in legno scuro
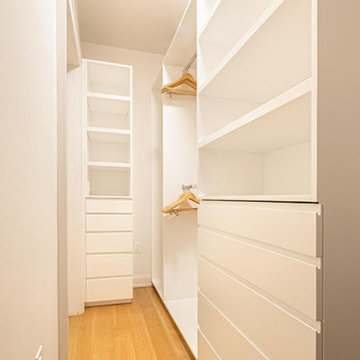
Located in Manhattan, this beautiful three-bedroom, three-and-a-half-bath apartment incorporates elements of mid-century modern, including soft greys, subtle textures, punchy metals, and natural wood finishes. Throughout the space in the living, dining, kitchen, and bedroom areas are custom red oak shutters that softly filter the natural light through this sun-drenched residence. Louis Poulsen recessed fixtures were placed in newly built soffits along the beams of the historic barrel-vaulted ceiling, illuminating the exquisite décor, furnishings, and herringbone-patterned white oak floors. Two custom built-ins were designed for the living room and dining area: both with painted-white wainscoting details to complement the white walls, forest green accents, and the warmth of the oak floors. In the living room, a floor-to-ceiling piece was designed around a seating area with a painting as backdrop to accommodate illuminated display for design books and art pieces. While in the dining area, a full height piece incorporates a flat screen within a custom felt scrim, with integrated storage drawers and cabinets beneath. In the kitchen, gray cabinetry complements the metal fixtures and herringbone-patterned flooring, with antique copper light fixtures installed above the marble island to complete the look. Custom closets were also designed by Studioteka for the space including the laundry room.
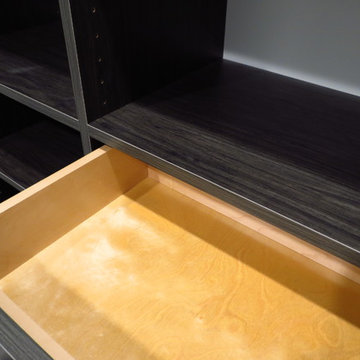
Foto di una cabina armadio unisex moderna di medie dimensioni con ante lisce, ante in legno bruno, parquet scuro e pavimento marrone
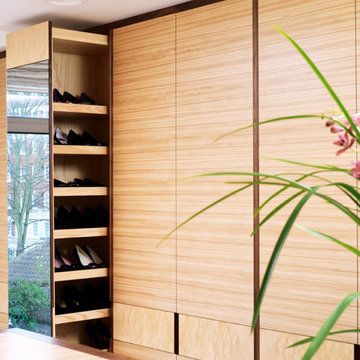
KENSINGTON, LONDON
This bespoke dressing room commission in Kensington is made from American Black Walnut which has been over veneered primarily in Olive Ash with a Burr Ash veneered panel running horizontally across the doors. A recessed shadow gap detail in American Black Walnut separates the Burr Ash panel from the Olive Ash veneer and the handles have been recessed and milled out of the Black Walnut lipping.
Primary materials: American Black Walnut, Olive Ash and Burr Ash.
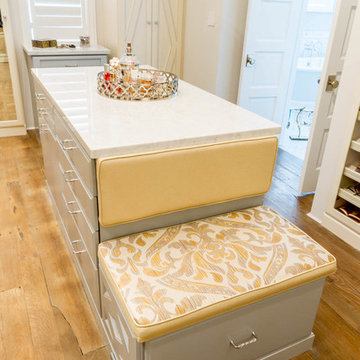
Floor-to-ceiling closet system made up of drawers, double-hanging units, shoe shelves and cabinets with clear Lucite doors and diamond shaped door fronts. Center island has a marble top with an upholstered seating area.
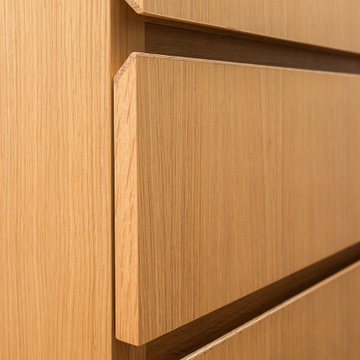
White oak built-in dresser cabinet with drawers and hanging space.
Esempio di un armadio incassato minimalista di medie dimensioni con ante lisce, ante in legno chiaro, pavimento in legno massello medio e pavimento marrone
Esempio di un armadio incassato minimalista di medie dimensioni con ante lisce, ante in legno chiaro, pavimento in legno massello medio e pavimento marrone
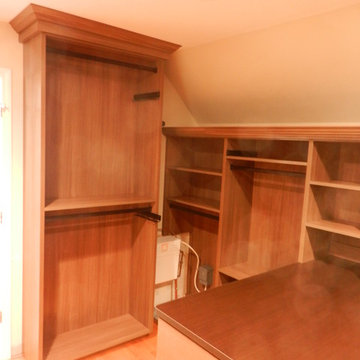
Since walk-ins are larger, they allow for more storage. But their corners and angles need careful planning to maximize storage ease and efficiency. California Closets Connecticut Design Consultants are experts at creating walk-in custom closets that take full advantage of your closet’s layout.
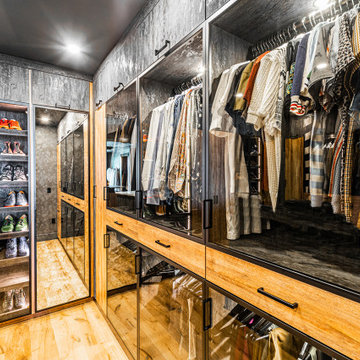
Two-tone his and her walk-in closet are designed to have all hanging, shoes, and folded items enclosed with doors. So that most everyday items are easy to see glass is used for the doors. Warm and cool tonewoods are used for contrast. Black hardware pops against the warm browns.
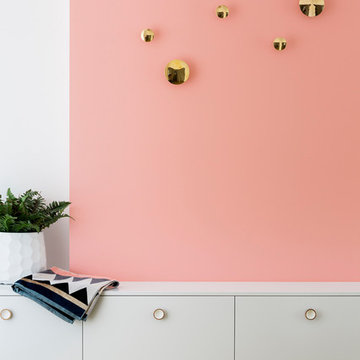
Esempio di una cabina armadio unisex minimal di medie dimensioni con ante lisce, ante bianche, moquette e pavimento giallo
Armadi e Cabine Armadio arancioni con ante lisce
9