Armadi e Cabine Armadio arancioni con ante in legno scuro
Filtra anche per:
Budget
Ordina per:Popolari oggi
21 - 40 di 147 foto
1 di 3
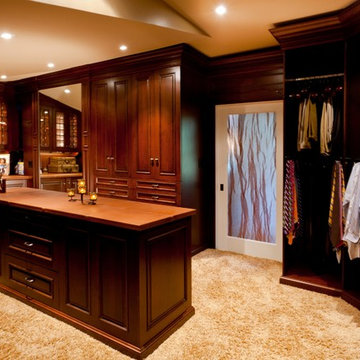
Designer: Cameron Snyder & Judy Whalen; Photography: Dan Cutrona
Idee per un ampio spazio per vestirsi unisex classico con ante con bugna sagomata, ante in legno scuro e moquette
Idee per un ampio spazio per vestirsi unisex classico con ante con bugna sagomata, ante in legno scuro e moquette
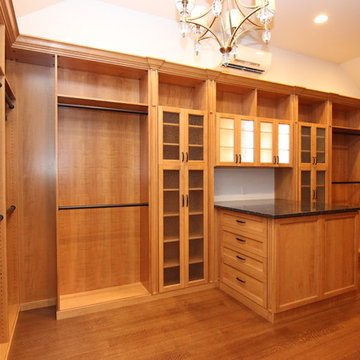
Idee per una grande cabina armadio tradizionale con ante di vetro e ante in legno scuro
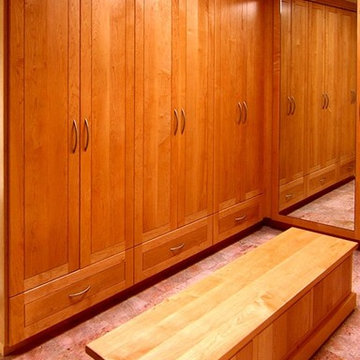
Immagine di un ampio spazio per vestirsi per uomo contemporaneo con ante lisce, ante in legno scuro e pavimento in marmo
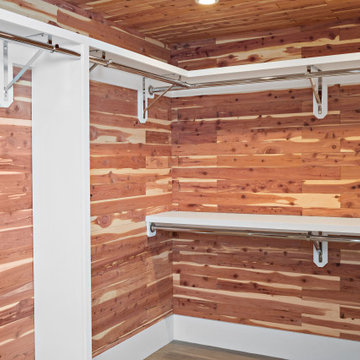
Cedar-lined closet in finished basement of tasteful modern contemporary.
Esempio di una cabina armadio unisex stile americano con nessun'anta, ante in legno scuro, pavimento in vinile, pavimento marrone e soffitto in legno
Esempio di una cabina armadio unisex stile americano con nessun'anta, ante in legno scuro, pavimento in vinile, pavimento marrone e soffitto in legno

Our “challenge” facing these empty nesters was what to do with that one last lonely bedroom once the kids had left the nest. Actually not so much of a challenge as this client knew exactly what she wanted for her growing collection of new and vintage handbags and shoes! Carpeting was removed and wood floors were installed to minimize dust.
We added a UV film to the windows as an initial layer of protection against fading, then the Hermes fabric “Equateur Imprime” for the window treatments. (A hint of what is being collected in this space).
Our goal was to utilize every inch of this space. Our floor to ceiling cabinetry maximized storage on two walls while on the third wall we removed two doors of a closet and added mirrored doors with drawers beneath to match the cabinetry. This built-in maximized space for shoes with roll out shelving while allowing for a chandelier to be centered perfectly above.
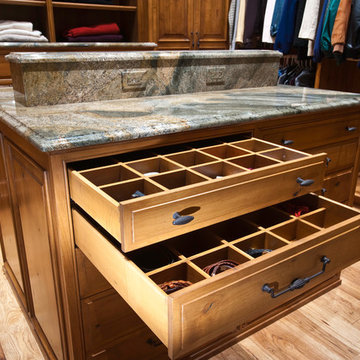
An island cabinet and drawers with a marble countertop is an excellent choice to maximize the closet. The drawers have a built-in organizer inside that amplify its function. While the design of the cabinet doors with raised-panel style and wrought iron handles give it a cozy look.
Built by ULFBUILT - General contractor of custom homes in Vail and Beaver Creek. Contact us today to learn more.
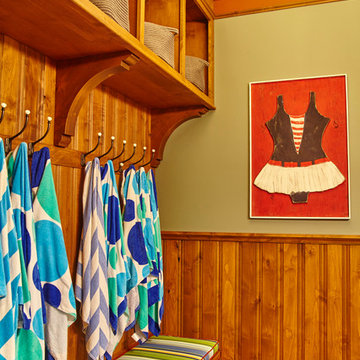
Esempio di una grande cabina armadio unisex american style con ante con bugna sagomata, ante in legno scuro e pavimento in gres porcellanato
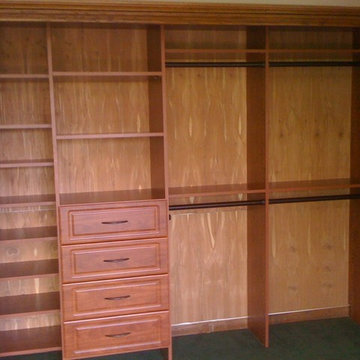
Tailored Living makes the most of your reach-in closets. You don't need to live with just a shelf and pole. We can add more shelves, more hanging, and more space with our custom designs.
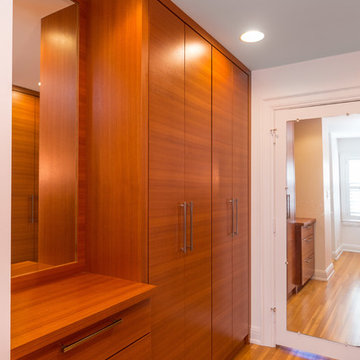
Our homeowner had worked with us in the past and asked us to design and renovate their 1980’s style master bathroom and closet into a modern oasis with a more functional layout. The original layout was chopped up and an inefficient use of space. Keeping the windows where they were, we simply swapped the vanity and the tub, and created an enclosed stool room. The shower was redesigned utilizing a gorgeous tile accent wall which was also utilized on the tub wall of the bathroom. A beautiful free-standing tub with modern tub filler were used to modernize the space and added a stunning focal point in the room. Two custom tall medicine cabinets were built to match the vanity and the closet cabinets for additional storage in the space with glass doors. The closet space was designed to match the bathroom cabinetry and provide closed storage without feeling narrow or enclosed. The outcome is a striking modern master suite that is not only functional but captures our homeowners’ great style.
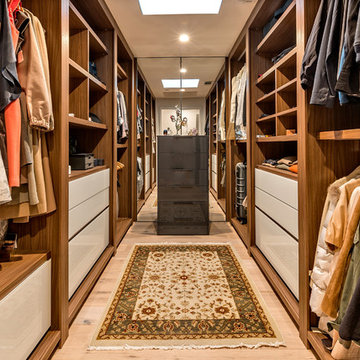
photo: Mark Pinkerton, VI360
Ispirazione per una cabina armadio unisex design con nessun'anta, ante in legno scuro, parquet chiaro e pavimento beige
Ispirazione per una cabina armadio unisex design con nessun'anta, ante in legno scuro, parquet chiaro e pavimento beige
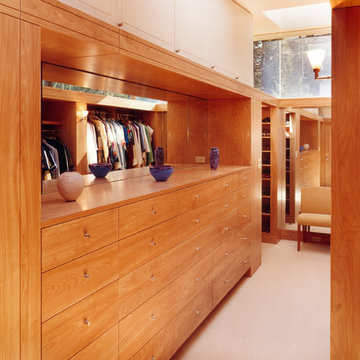
Foto di una cabina armadio unisex minimalista di medie dimensioni con ante lisce, ante in legno scuro e moquette
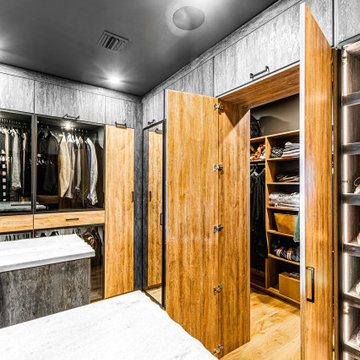
Hidden room stores overflow wardrobe items but can be used for other purposes.
Foto di una grande cabina armadio unisex minimal con ante lisce, ante in legno scuro, pavimento in legno massello medio e pavimento marrone
Foto di una grande cabina armadio unisex minimal con ante lisce, ante in legno scuro, pavimento in legno massello medio e pavimento marrone
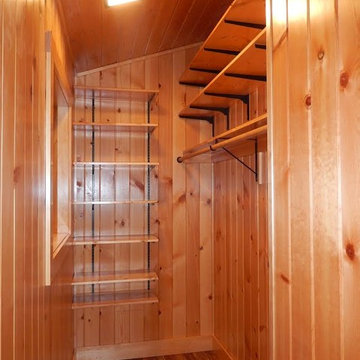
Immagine di una piccola cabina armadio unisex tradizionale con nessun'anta, ante in legno scuro, pavimento in legno massello medio e pavimento marrone
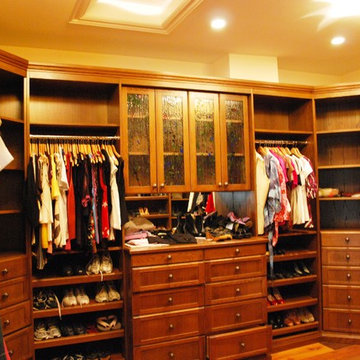
Foto di una grande cabina armadio unisex tradizionale con ante in legno scuro e parquet chiaro
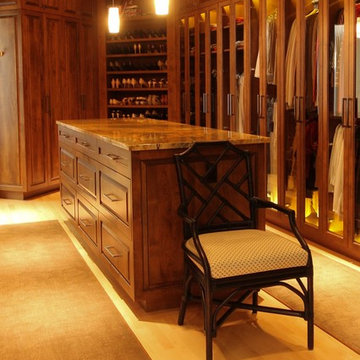
This is the storage island in the Master closet, the back side is open for more shoe storage, The Asian inspired chair is light and easy to move around the room
Kevin Kurbs Design & Photography
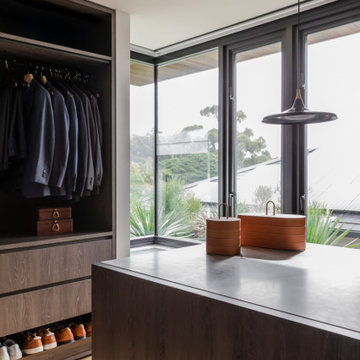
Ispirazione per una grande cabina armadio unisex contemporanea con ante lisce, ante in legno scuro e pavimento beige
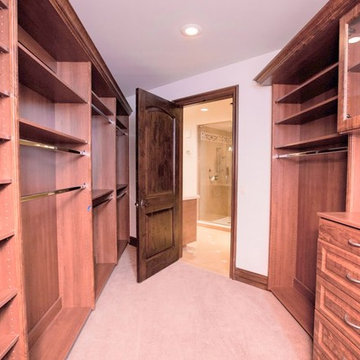
Immagine di una grande cabina armadio unisex con ante in legno scuro e pavimento in marmo
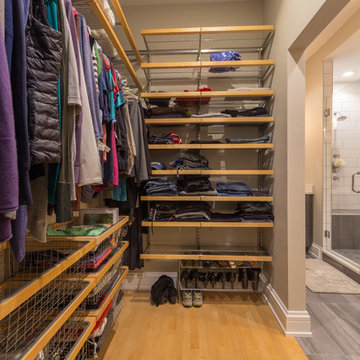
For convenience and more efficient morning rituals, we replaced our clients' previous walk-in closet entry through the bedroom and directly connected it to their newly designed master bathroom!
Designed by Chi Renovation & Design who serve Chicago and it's surrounding suburbs, with an emphasis on the North Side and North Shore. You'll find their work from the Loop through Lincoln Park, Skokie, Wilmette, and all of the way up to Lake Forest.
For more about Chi Renovation & Design, click here: https://www.chirenovation.com/
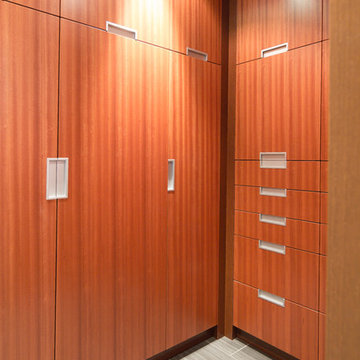
This recent project in Navan included:
new mudroom built-in, home office and media centre ,a small bathroom vanity, walk in closet, master bedroom wall paneling and bench, a bedroom media centre with lots of drawer storage,
a large ensuite vanity with make up area and upper cabinets in high gloss laquer. We also made a custom shower floor in african mahagony with natural hardoil finish.
The design for the project was done by Penny Southam. All exterior finishes are bookmatched mahagony veneers and the accent colour is a stained quartercut engineered veneer.
The inside of the cabinets features solid dovetailed mahagony drawers with the standard softclose.
This recent project in Navan included:
new mudroom built-in, home office and media centre ,a small bathroom vanity, walk in closet, master bedroom wall paneling and bench, a bedroom media centre with lots of drawer storage,
a large ensuite vanity with make up area and upper cabinets in high gloss laquer. We also made a custom shower floor in african mahagony with natural hardoil finish.
The design for the project was done by Penny Southam. All exterior finishes are bookmatched mahagony veneers and the accent colour is a stained quartercut engineered veneer.
The inside of the cabinets features solid dovetailed mahagony drawers with the standard softclose.
We just received the images from our recent project in Rockliffe Park.
This is one of those projects that shows how fantastic modern design can work in an older home.
Old and new design can not only coexist, it can transform a dated place into something new and exciting. Or as in this case can emphasize the beauty of the old and the new features of the house.
The beautifully crafted original mouldings, suddenly draw attention against the reduced design of the Wenge wall paneling.
Handwerk interiors fabricated and installed a range of beautifully crafted cabinets and other mill work items including:
custom kitchen, wall paneling, hidden powder room door, entrance closet integrated in the wall paneling, floating ensuite vanity.
All cabinets and Millwork by www.handwerk.ca
Design: Penny Southam, Ottawa
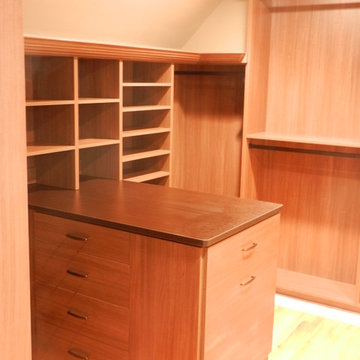
Proper dressing rooms boast perfectly tailored storage solutions that display clothing, shoes and accessories to be surveyed and admired with ease, emphasized by furniture beautifully arranged to add a feeling of glamour to what would be an otherwise utilitarian room. Our wide array of finishes provide a variety of options for individual design preferences, including our Lago® Collection, which plays with textures and intriguing color contrasts.
Armadi e Cabine Armadio arancioni con ante in legno scuro
2