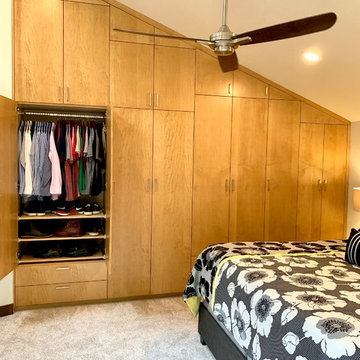Armadi e Cabine Armadio arancioni con ante in legno chiaro
Filtra anche per:
Budget
Ordina per:Popolari oggi
61 - 80 di 161 foto
1 di 3
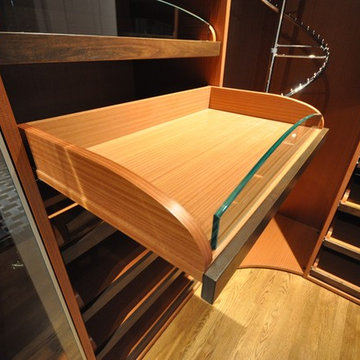
Idee per una cabina armadio unisex di medie dimensioni con nessun'anta, ante in legno chiaro e parquet chiaro
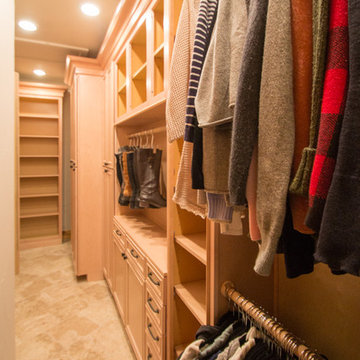
This closet project cleaned up a tight (but lengthy) closet space with gorgeous new cabinetry and maximized organization. The original space is housed inside of a true log home (same house as the gorgeous Evergreen Kitchen remodel we completed last year) and so the same challenges were present. Moreso than the kitchen, dealing with the logs was very difficult. The original closet had shelves and storage pieces attached to the logs, but over time the logs shifted and expanded, causing these shelving units to detach and break. Our plan for the new closet was to construct an independent framing structure to which the new cabinetry could be attached, preventing shifting and breaking over time. This reduced the overall depth of the clear closet space, but allowed for a multitude of gorgeous cabinet boxes to be integrated into the space where there was never true storage before. We shifted the depths of each cabinet moving down through the space to allow for as much walkable space as possible while still providing storage. With a mix of drawers, hanging bars, roll out trays, and open shelving, this closet is a true beauty with lots of storage opportunity!
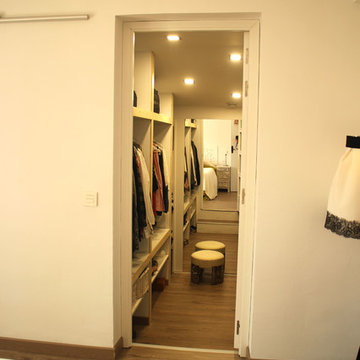
Esempio di una cabina armadio unisex minimal di medie dimensioni con ante con riquadro incassato, ante in legno chiaro e pavimento in legno massello medio
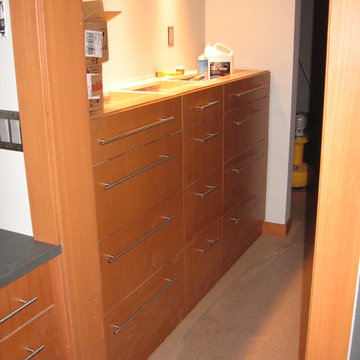
Foto di uno spazio per vestirsi unisex design di medie dimensioni con ante lisce, ante in legno chiaro e moquette
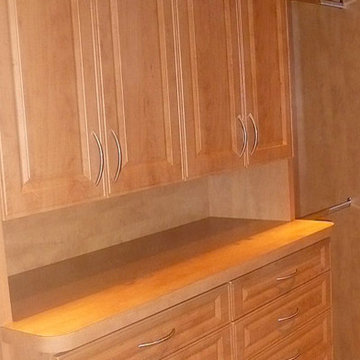
Idee per una cabina armadio unisex contemporanea di medie dimensioni con ante con bugna sagomata, ante in legno chiaro, moquette e pavimento beige
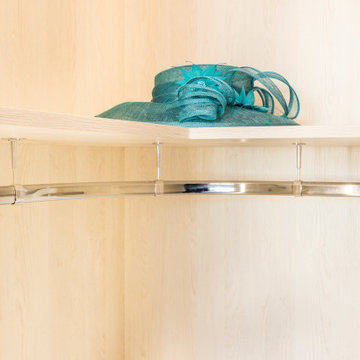
Walk in wardrobe achieved during renovation project by moving the staircase forward and releasing space behnd it. We first fixed plumbing into the space to give flexiblity for future use. Ample space for single and double hanging, suitcase storage and open shelves.
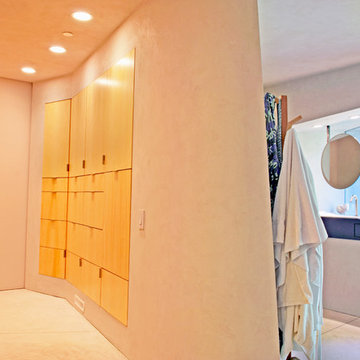
Wardrobe: Flush maple cabinets are set into the plastered walls. Soft rounded walls aid in creating a smooth flow between the Dressing area and Master Bathroom.
Photos: Danielle Zitoun
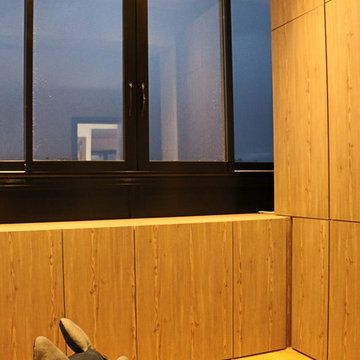
Foto di una cabina armadio unisex minimalista di medie dimensioni con ante a filo, ante in legno chiaro e parquet chiaro
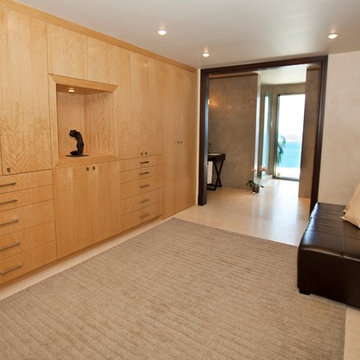
Dressing room and open bath
Immagine di un grande spazio per vestirsi tropicale con ante lisce e ante in legno chiaro
Immagine di un grande spazio per vestirsi tropicale con ante lisce e ante in legno chiaro
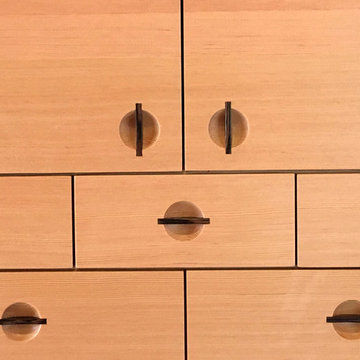
Photo; barry peterson
Cabinetry Ryan McMurray
Idee per armadi e cabine armadio unisex bohémian con ante lisce, ante in legno chiaro e parquet scuro
Idee per armadi e cabine armadio unisex bohémian con ante lisce, ante in legno chiaro e parquet scuro
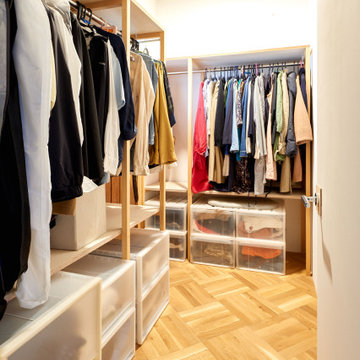
Esempio di una piccola cabina armadio unisex etnica con ante in legno chiaro, pavimento in compensato, pavimento marrone e soffitto in perlinato
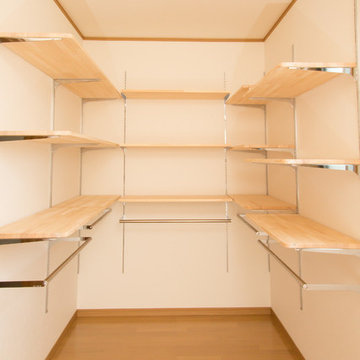
Foto di una cabina armadio unisex etnica di medie dimensioni con nessun'anta, ante in legno chiaro, pavimento in legno massello medio e pavimento marrone
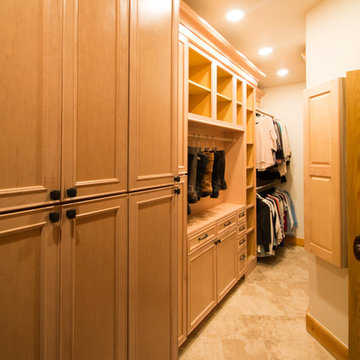
This closet project cleaned up a tight (but lengthy) closet space with gorgeous new cabinetry and maximized organization. The original space is housed inside of a true log home (same house as the gorgeous Evergreen Kitchen remodel we completed last year) and so the same challenges were present. Moreso than the kitchen, dealing with the logs was very difficult. The original closet had shelves and storage pieces attached to the logs, but over time the logs shifted and expanded, causing these shelving units to detach and break. Our plan for the new closet was to construct an independent framing structure to which the new cabinetry could be attached, preventing shifting and breaking over time. This reduced the overall depth of the clear closet space, but allowed for a multitude of gorgeous cabinet boxes to be integrated into the space where there was never true storage before. We shifted the depths of each cabinet moving down through the space to allow for as much walkable space as possible while still providing storage. With a mix of drawers, hanging bars, roll out trays, and open shelving, this closet is a true beauty with lots of storage opportunity!
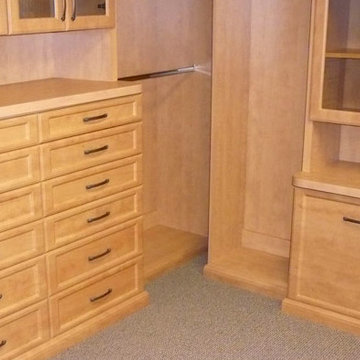
Immagine di una cabina armadio unisex design di medie dimensioni con ante in stile shaker, ante in legno chiaro, moquette e pavimento beige
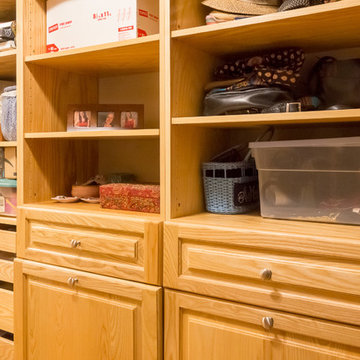
This East Asheville home was built in the 80s. The kitchen, master bathroom and master closet needed attention. We designed and rebuilt each space to the owners’ wishes. The kitchen features a space-saving pull-out base cabinet spice drawer. The master bath features a built-in storage bench, freestanding tub, and new shower. The master closet is outfitted with a full closet system.
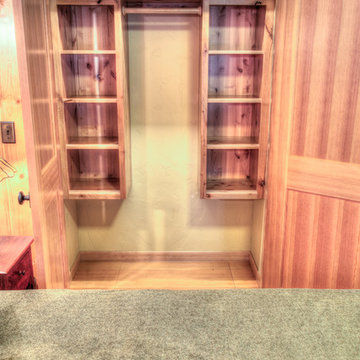
Bedell Photography - http://bedellphoto.smugmug.com/
Foto di un armadio o armadio a muro unisex rustico di medie dimensioni con ante in legno chiaro e parquet chiaro
Foto di un armadio o armadio a muro unisex rustico di medie dimensioni con ante in legno chiaro e parquet chiaro
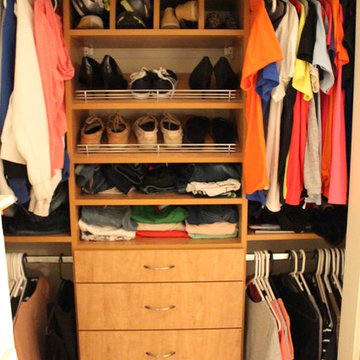
Ispirazione per un armadio o armadio a muro per donna design di medie dimensioni con nessun'anta, ante in legno chiaro e moquette
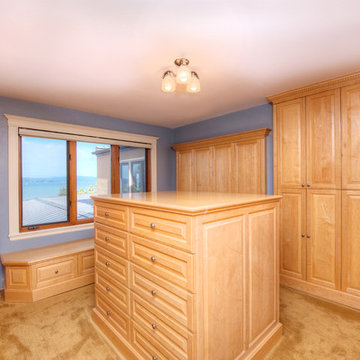
Located on a private quiet cul-de-sac on 0.6 acres of mostly level land with beautiful views of San Francisco Bay and Richmond Bridges, this spacious 6,119 square foot home was expanded and remodeled in 2010, featuring a 742 square foot 3-car garage with ample storage, 879 square foot covered outdoor limestone patios with overhead heat lamps, 800+ square foot limestone courtyard with fire pit, 2,400+ square foot paver driveway for parking 8 cars or basket ball court, a large black pool with hot tub and water fall. Living room with marble fireplace, wood paneled library with fireplace and built-in bookcases, spacious kitchen with 2 Subzero wine coolers, 3 refrigerators, 2 freezers, 2 microwave ovens, 2 islands plus eating bar, elegant dining room opening into the covered outdoor limestone dining patio; luxurious master suite with fireplace, vaulted ceilings, slate balconies with decorative iron railing and 2 custom maple cabinet closets; master baths with Jacuzzi tub, steam shower and electric radiant floors. Other features include a gym, a pool house with sauna and half bath, an office with separate entrance, ample storage, built-in stereo speakers, alarm and fire detector system and outdoor motion detector lighting.
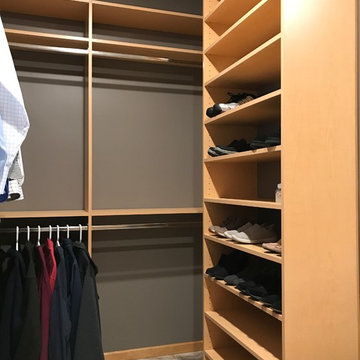
Plenty of Shoe Storage.
Idee per una cabina armadio unisex chic di medie dimensioni con ante lisce, ante in legno chiaro, pavimento in marmo e pavimento beige
Idee per una cabina armadio unisex chic di medie dimensioni con ante lisce, ante in legno chiaro, pavimento in marmo e pavimento beige
Armadi e Cabine Armadio arancioni con ante in legno chiaro
4
