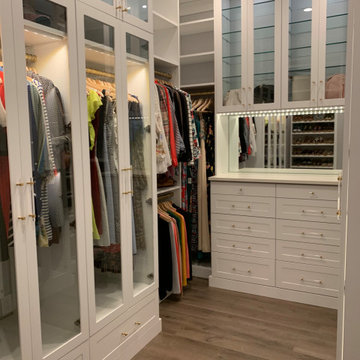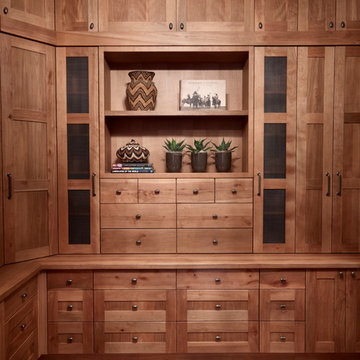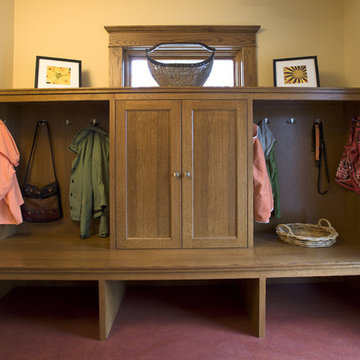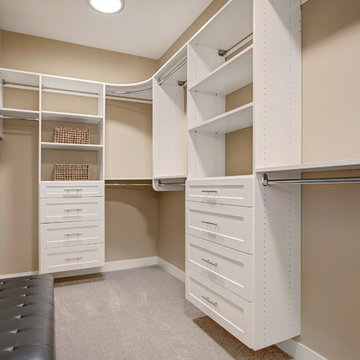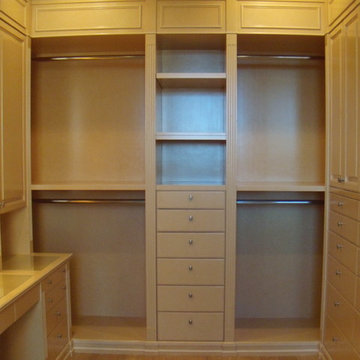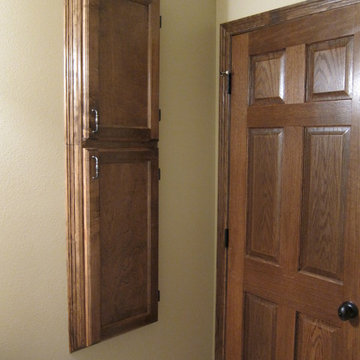Armadi e Cabine Armadio
Filtra anche per:
Budget
Ordina per:Popolari oggi
121 - 140 di 1.144 foto
1 di 3
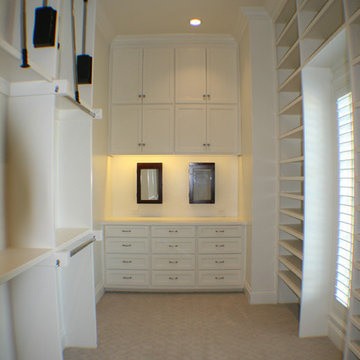
Her closet set up for seasonal wardrobe changes and storage.
Foto di un'ampia cabina armadio per donna stile americano con ante bianche e moquette
Foto di un'ampia cabina armadio per donna stile americano con ante bianche e moquette
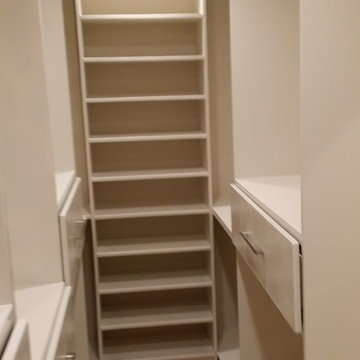
Overlook of the closet.
Southwestern walk-in custom-made closet with solid wood soft closing. It was a compact size (small size) female closet with a flat panel cabinet style and White color finish. Porcelain Flooring material (beige color) and flat ceiling.
it contains multiple hanging racks for all types of clothing, shoe shelves, cubbies, and drawers for all other items.
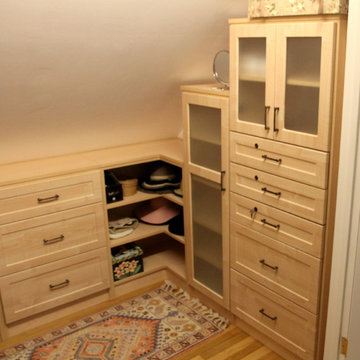
We added drawers for the smaller accessories and glass doors keep the room light and airy.
Ispirazione per una cabina armadio unisex stile americano di medie dimensioni con ante di vetro, ante in legno chiaro e parquet scuro
Ispirazione per una cabina armadio unisex stile americano di medie dimensioni con ante di vetro, ante in legno chiaro e parquet scuro
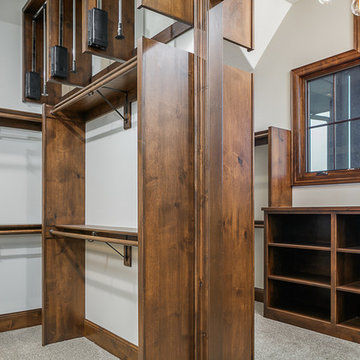
Immagine di una grande cabina armadio unisex stile americano con nessun'anta, ante in legno bruno, moquette e pavimento grigio
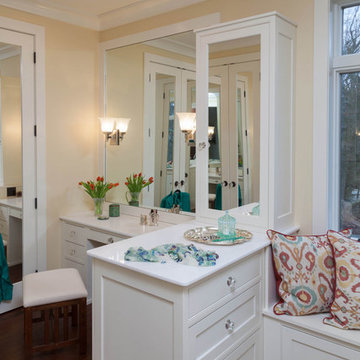
This custom built Mission style home, set high on a cliff overlooking the Long Island Sound, features beautifully designed interior spaces, to reflect it's architecture. These wonderful homeowners' turned to Lakeville Kitchen Designer, Kathleen Fredrich, to help them bring their dream home to life.
For the lady of the house, a well appointed dressing room, is the envy of all women who enter this space. White painted Santa Cruz door by Medallion's Platinum line, creates a seamless integration of semi custom cabinetry and mirrored closet doors. The homeowner wanted a well organized but beautiful space to put on makeup, get dressed, conceal clothing behind doors, and organize shoes, belts, handbags. This is truly a woman's dream hide away.
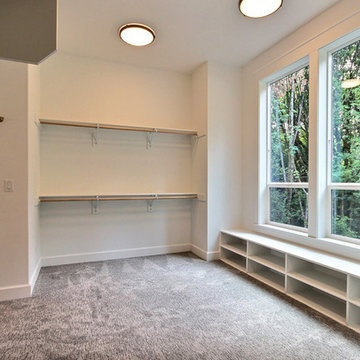
Immagine di un'ampia cabina armadio unisex stile americano con nessun'anta, ante bianche, moquette e pavimento beige
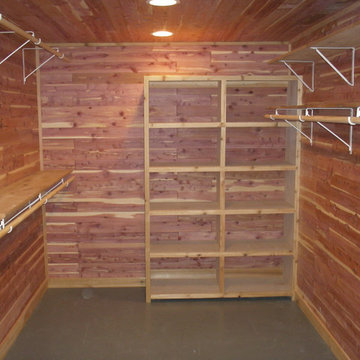
This Avon Lake remodel in the heart of Cleveland's West side includes the basement, first floor, and master bedroom spaces.
The once open living room has been closed off for a 2nd floor master bedroom addition, as well as a hall bath and cedar closet.
The first floor, which includes the living room, sitting area, entryway, and dining area, have all been painted with new hardware floors installed.
The once unfinished basement, which had previously been used for storage, has been turned in to a cozy, carpeted seating area.
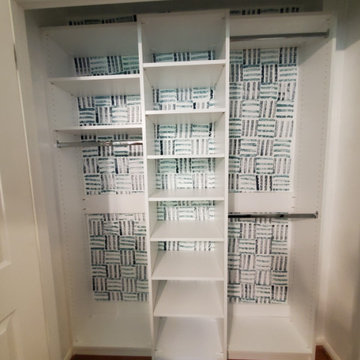
Handcrafted with precision, this reach-in closet is designed to meet your unique storage needs. The white finish adds a touch of elegance to any room, while the multi-tiered hanging rods provide ample space for all your clothing items. The removable shelving allows for easy organization of shoes, accessories, and other items for your Waldorf, MD home.
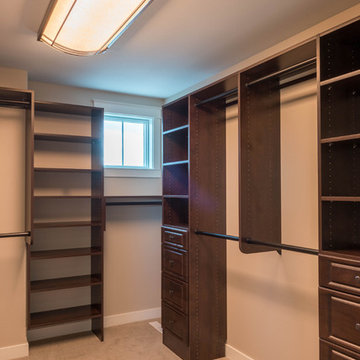
Ryan from North Dakota has built Architectural Designs Exclusive house plan 73348HS in reverse and was kind enough to share his beautiful photos with us!
This design features kitchen and dining areas that can both enjoy the great room fireplace thanks to its open floor plan.
You can also relax on the "other side" of the dual-sided fireplace in the hearth room - enjoying the view out the windows of the beautiful octagonal shaped room!
The lower floor is ideal for entertaining with a spacious game and family room and adjoining bar.
This level also includes a 5th bedroom and a large exercise room.
What a stunning design!
Check it out!
Specs-at-a-glance:
3,477 square feet of living
5 Bedrooms
4.5 Baths
Ready when you are. Where do YOU want to build?
Plan Link: http://bit.ly/73348HS
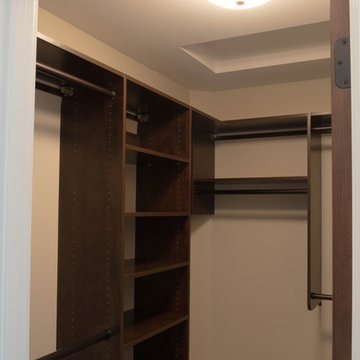
Ryan from North Dakota has built Architectural Designs Exclusive house plan 73348HS in reverse and was kind enough to share his beautiful photos with us!
This design features kitchen and dining areas that can both enjoy the great room fireplace thanks to its open floor plan.
You can also relax on the "other side" of the dual-sided fireplace in the hearth room - enjoying the view out the windows of the beautiful octagonal shaped room!
The lower floor is ideal for entertaining with a spacious game and family room and adjoining bar.
This level also includes a 5th bedroom and a large exercise room.
What a stunning design!
Check it out!
Specs-at-a-glance:
3,477 square feet of living
5 Bedrooms
4.5 Baths
Ready when you are. Where do YOU want to build?
Plan Link: http://bit.ly/73348HS
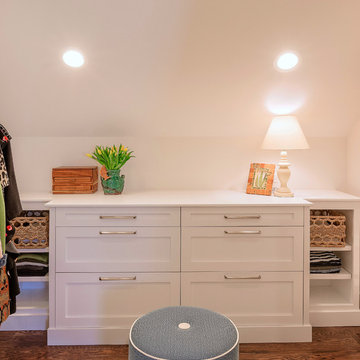
This walk-in closet adjacent to the master suite is large enough for his and hers. With a center built in, this closet has ample storage. Photo credit: Sean Carter Photography.
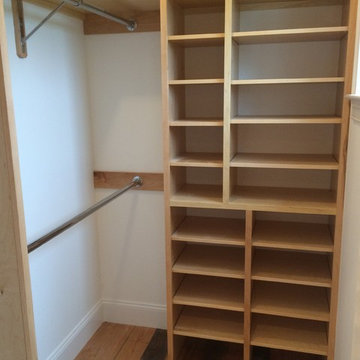
Idee per una piccola cabina armadio unisex stile americano con nessun'anta, ante in legno chiaro, pavimento in legno massello medio e pavimento marrone
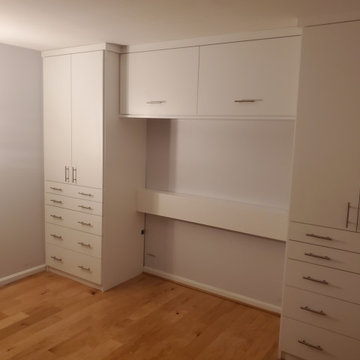
This custom storage unit is the perfect accessory to any room or home work space. It features multiple sized drawers and cabinets.
Foto di ampi armadi e cabine armadio stile americano
Foto di ampi armadi e cabine armadio stile americano
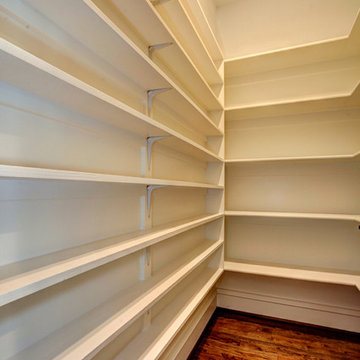
Kitchen Pantry;
Photo Credit: Home Visit Photography
Ispirazione per una cabina armadio unisex american style di medie dimensioni con nessun'anta, ante bianche e pavimento in legno massello medio
Ispirazione per una cabina armadio unisex american style di medie dimensioni con nessun'anta, ante bianche e pavimento in legno massello medio
7
