Armadi e Cabine Armadio american style di medie dimensioni
Filtra anche per:
Budget
Ordina per:Popolari oggi
101 - 120 di 463 foto
1 di 3
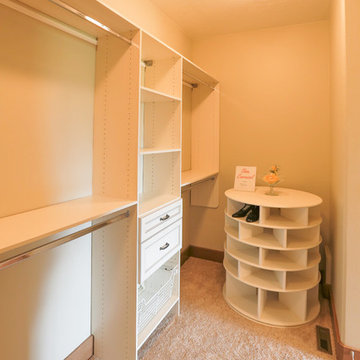
Master Closet with shoe carousel
Ispirazione per una cabina armadio unisex american style di medie dimensioni con ante a filo, ante bianche e moquette
Ispirazione per una cabina armadio unisex american style di medie dimensioni con ante a filo, ante bianche e moquette
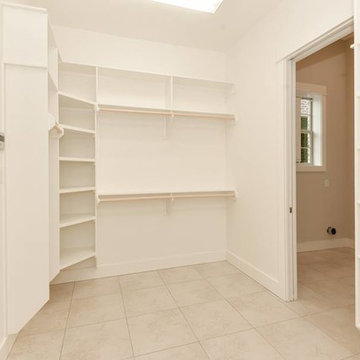
Michelle Yeatts
Immagine di una cabina armadio unisex american style di medie dimensioni con nessun'anta, ante bianche, pavimento con piastrelle in ceramica e pavimento beige
Immagine di una cabina armadio unisex american style di medie dimensioni con nessun'anta, ante bianche, pavimento con piastrelle in ceramica e pavimento beige
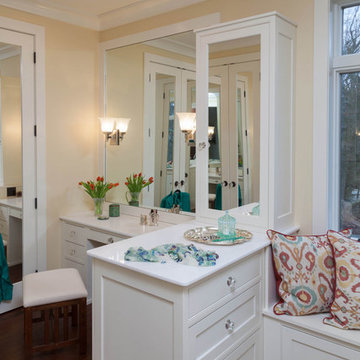
This custom built Mission style home, set high on a cliff overlooking the Long Island Sound, features beautifully designed interior spaces, to reflect it's architecture. These wonderful homeowners' turned to Lakeville Kitchen Designer, Kathleen Fredrich, to help them bring their dream home to life.
For the lady of the house, a well appointed dressing room, is the envy of all women who enter this space. White painted Santa Cruz door by Medallion's Platinum line, creates a seamless integration of semi custom cabinetry and mirrored closet doors. The homeowner wanted a well organized but beautiful space to put on makeup, get dressed, conceal clothing behind doors, and organize shoes, belts, handbags. This is truly a woman's dream hide away.
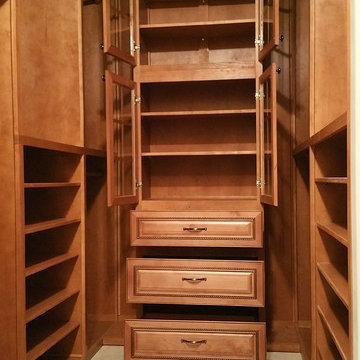
Ispirazione per una cabina armadio unisex stile americano di medie dimensioni con nessun'anta, ante in legno scuro, moquette e pavimento beige
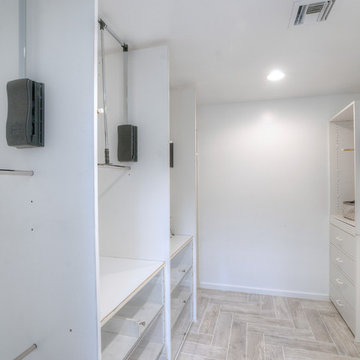
High end patio home completely remodeled in the heart of McCormick Ranch! This 2 bdrm, 2.5 bath with den has been remodeled with the highest standards. The French Country kitchen has been updated with custom white glazed cabinets, marble counter tops, a paneled sub zero refrigerator, stainless steel appliances and a wonderful breakfast bar that opens to the great room. The great room is complemented with a large fireplace, floor to ceiling windows which are all shaded by plantation shutters. The large master suite includes a sitting. The master bath includes custom white glazed cabinets, marble counter tops, an oversized custom dual walk in shower and its own water closet. All new 6 inch hand scraped hardwood floors have been added to all the main living areas. The beams were stained to match the color of the wood floor. Nothing was untouched. Welcome Home!
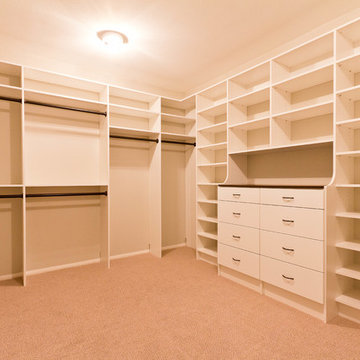
Ispirazione per una cabina armadio american style di medie dimensioni con ante lisce, moquette, pavimento beige e ante bianche
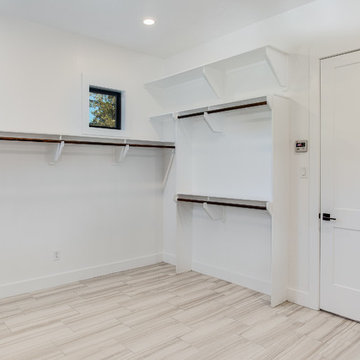
Esempio di una cabina armadio unisex american style di medie dimensioni con pavimento con piastrelle in ceramica e pavimento marrone
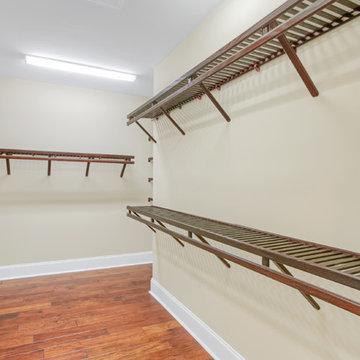
Idee per una cabina armadio unisex american style di medie dimensioni con pavimento in legno massello medio
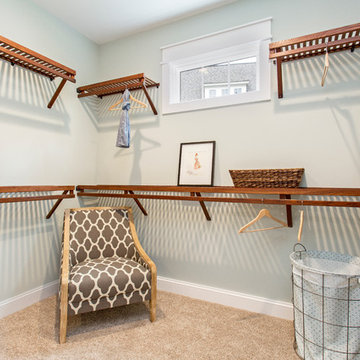
A master closet that will keep you organized.
To see more of the Lane floor plan visit: www.gomsh.com/the-lane
Photo by: Bryan Chavez
Foto di una cabina armadio unisex american style di medie dimensioni con moquette, nessun'anta e ante in legno bruno
Foto di una cabina armadio unisex american style di medie dimensioni con moquette, nessun'anta e ante in legno bruno
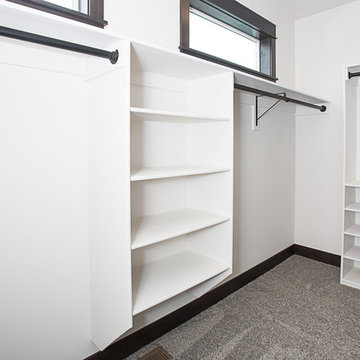
Master Closet with Custom Shelving
Immagine di una cabina armadio unisex american style di medie dimensioni con moquette e pavimento grigio
Immagine di una cabina armadio unisex american style di medie dimensioni con moquette e pavimento grigio
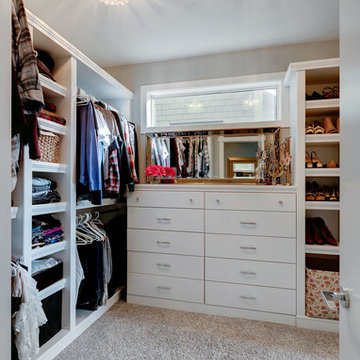
This two storey custom home features a large open great room and kitchen, big bright office, three bedrooms, three ½ baths. The interior is sleek and contemporary, with high quality finishes throughout. The home was carefully designed to make the most of a narrow lot and give a great functional flow. The old home originally on the lot was torn down to make room for this solid contemporary craftsman.
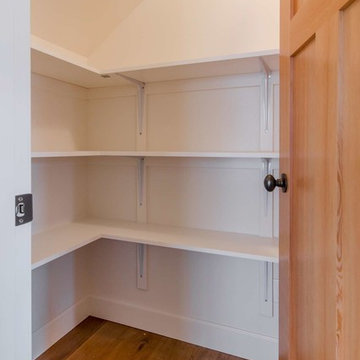
Jonathan Perez
Immagine di una cabina armadio unisex american style di medie dimensioni con pavimento in legno massello medio
Immagine di una cabina armadio unisex american style di medie dimensioni con pavimento in legno massello medio
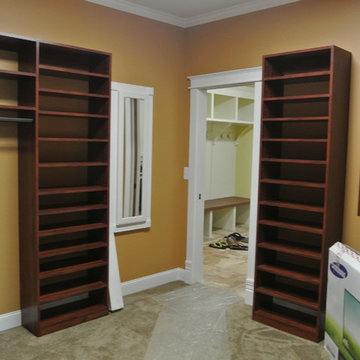
Esempio di una cabina armadio unisex stile americano di medie dimensioni con nessun'anta, ante in legno bruno e moquette
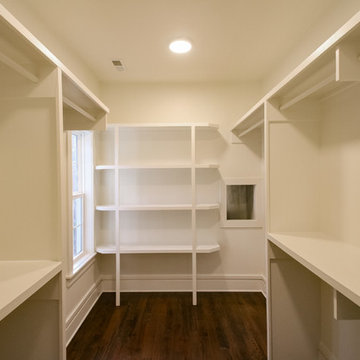
Foto di una cabina armadio stile americano di medie dimensioni con pavimento in legno massello medio e pavimento marrone
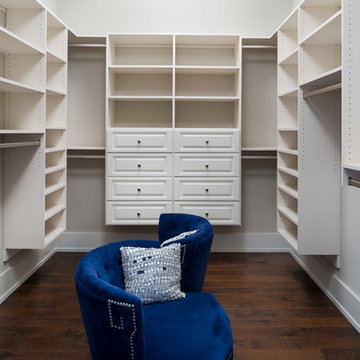
A Dillard-Jones Builders design – this home takes advantage of 180-degree views and pays homage to the home’s natural surroundings with stone and timber details throughout the home.
Photographer: Fred Rollison Photography
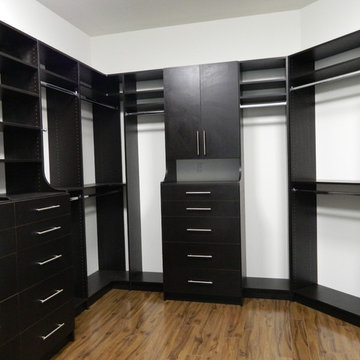
Big walk-in closet and cabinets perfect for the home to organize different types of clothing depending on color, occasion.
Ispirazione per armadi e cabine armadio american style di medie dimensioni
Ispirazione per armadi e cabine armadio american style di medie dimensioni
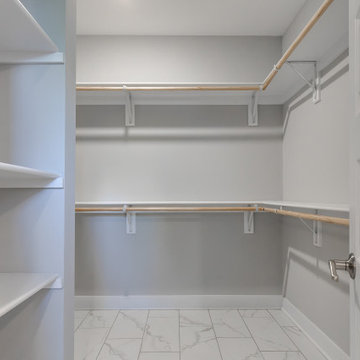
Welcome to 3226 Hanes Avenue in the burgeoning Brookland Park Neighborhood of Richmond’s historic Northside. Designed and built by Richmond Hill Design + Build, this unbelievable rendition of the American Four Square was built to the highest standard, while paying homage to the past and delivering a new floor plan that suits today’s way of life! This home features over 2,400 sq. feet of living space, a wraparound front porch & fenced yard with a patio from which to enjoy the outdoors. A grand foyer greets you and showcases the beautiful oak floors, built in window seat/storage and 1st floor powder room. Through the french doors is a bright office with board and batten wainscoting. The living room features crown molding, glass pocket doors and opens to the kitchen. The kitchen boasts white shaker-style cabinetry, designer light fixtures, granite countertops, pantry, and pass through with view of the dining room addition and backyard. Upstairs are 4 bedrooms, a full bath and laundry area. The master bedroom has a gorgeous en-suite with his/her vanity, tiled shower with glass enclosure and a custom closet. This beautiful home was restored to be enjoyed and stand the test of time.
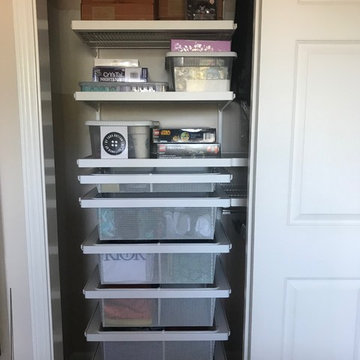
This male teen closet (elfa decor) enabled us to remove a dresser, store 30% more clothing and all his toys and games that were previously all over his room. He loves it!
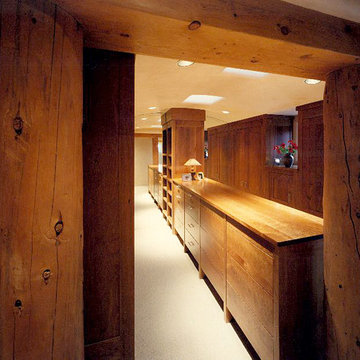
kahn
Immagine di una cabina armadio unisex american style di medie dimensioni con ante lisce, ante in legno scuro e moquette
Immagine di una cabina armadio unisex american style di medie dimensioni con ante lisce, ante in legno scuro e moquette
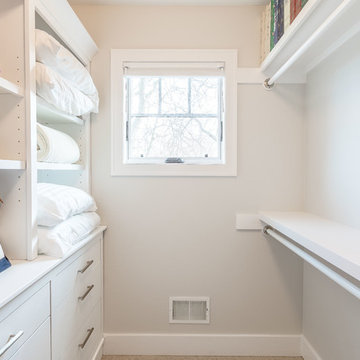
Another walk-in closet that is able to make efficient use of all its available space. Photo credit: Sean Carter Photography.
Esempio di una cabina armadio unisex american style di medie dimensioni con ante lisce, ante bianche, moquette e pavimento beige
Esempio di una cabina armadio unisex american style di medie dimensioni con ante lisce, ante bianche, moquette e pavimento beige
Armadi e Cabine Armadio american style di medie dimensioni
6