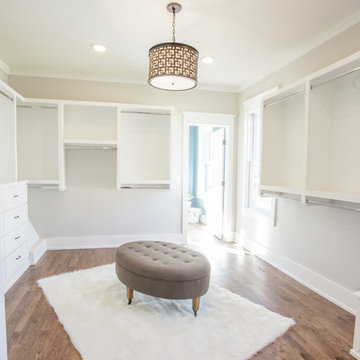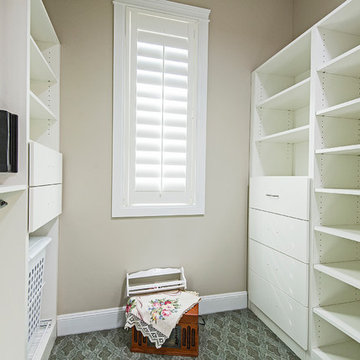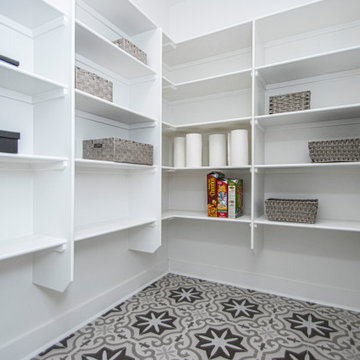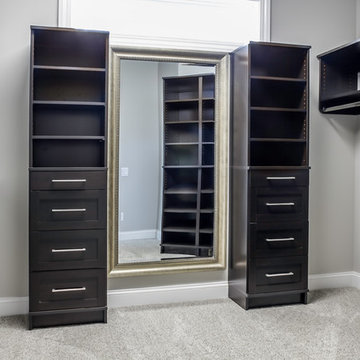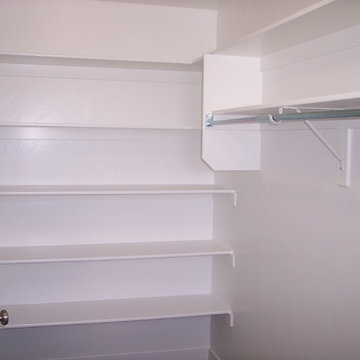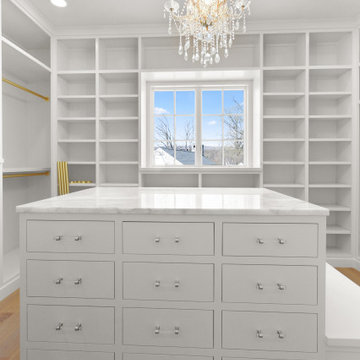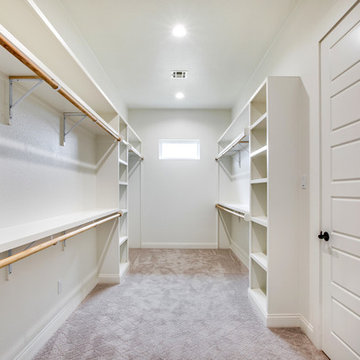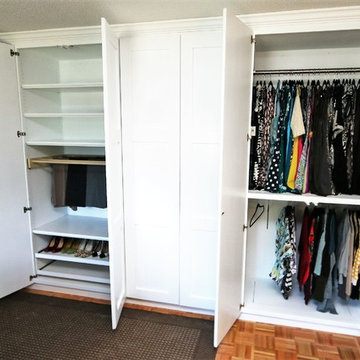Armadi e Cabine Armadio american style bianchi
Filtra anche per:
Budget
Ordina per:Popolari oggi
121 - 140 di 865 foto
1 di 3
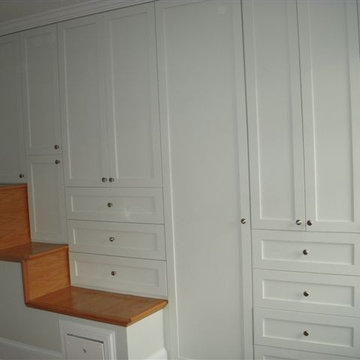
Odd spaces make great places!
Shaker Style built-in over an existing staircase.
Provides concealed full depth hanging along with shelving
and drawers.
Solid hardwood with sprayed lacquer finish.
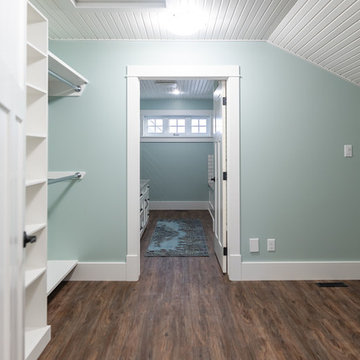
Large Walk- Thru Custom Master Closet
Immagine di una grande cabina armadio unisex american style con ante in stile shaker e ante bianche
Immagine di una grande cabina armadio unisex american style con ante in stile shaker e ante bianche
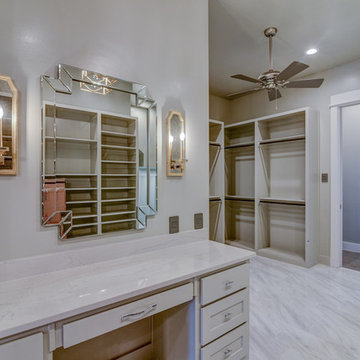
Day Dream Photography
Idee per un grande spazio per vestirsi unisex stile americano con ante lisce, ante grigie, pavimento con piastrelle in ceramica e pavimento bianco
Idee per un grande spazio per vestirsi unisex stile americano con ante lisce, ante grigie, pavimento con piastrelle in ceramica e pavimento bianco
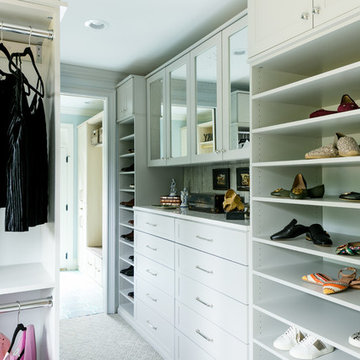
photographed by Ben Fench, Women's clothes by Est8te and Men's fashions from Jos A Bank Clothiers
Esempio di grandi armadi e cabine armadio stile americano
Esempio di grandi armadi e cabine armadio stile americano
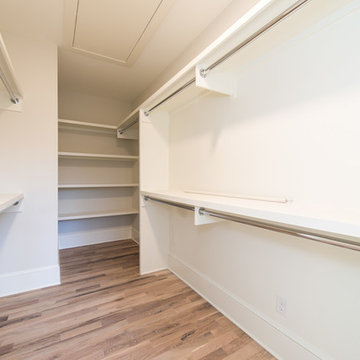
Ispirazione per una cabina armadio american style di medie dimensioni con parquet chiaro e pavimento beige
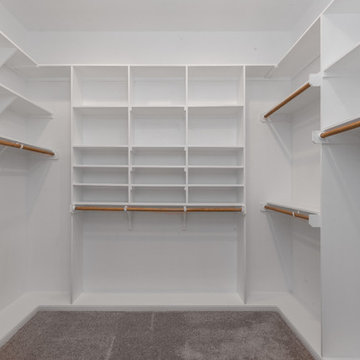
Ispirazione per una grande cabina armadio unisex american style con nessun'anta, ante bianche, moquette e pavimento beige
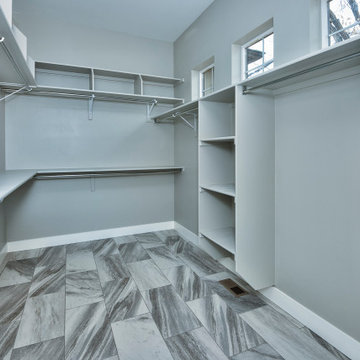
Esempio di una grande cabina armadio american style con pavimento con piastrelle in ceramica e pavimento multicolore
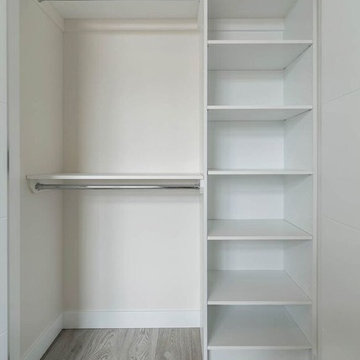
We design the closets with customers on site so that we can make sure they take advantage of all their available closet space.
Immagine di una grande cabina armadio unisex stile americano con ante lisce, ante bianche, parquet chiaro e pavimento grigio
Immagine di una grande cabina armadio unisex stile americano con ante lisce, ante bianche, parquet chiaro e pavimento grigio
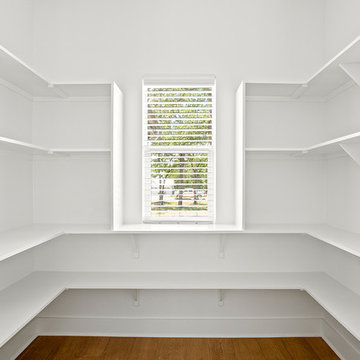
Architectural Designs House Plan 51775HZ comes to life in Texas
Specs-at-a-glance
3 to 4 beds
2 or 3 full baths and 1 half bath
2,200+ sq. ft.
Bonus with bath over garage
Plans: https://www.architecturaldesigns.com/51775HZ
#readywhenyouare
#houseplan
#craftmanstyle
#fixerupper
#farmhousechic
#51775hz
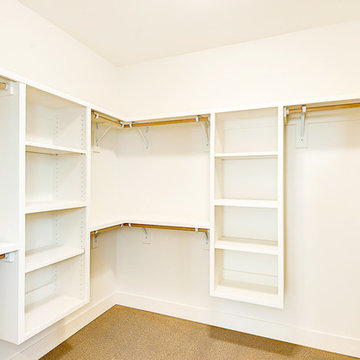
Clean, crisp design. Pure white interior.
Corner lot. Lots of light (inherent privacy issues) The house was designed with a private interior courtyard to provide an intimate retreat and give the owners options for private living space.
Space was maximized on stair landing to give the house a roomy, spacious feel.
Great vaults in every room due to being hand framed with Lots of high windows.
Board and batten.
Builder Credit: Greg Welch Construction; Interior
Owner/builder. Mike Knighten Construction
Design/Finishes: Legum Design
Designer: Courtney Souther of Townsend Interiors
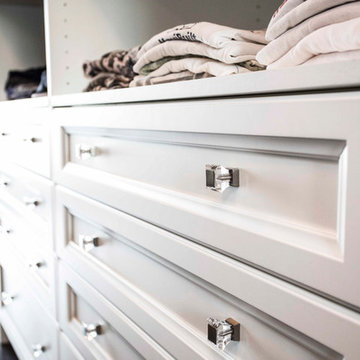
Our client came to us for a major renovation of the old, small house on their property. 10 months later, a brand new 6550 square foot home boasting 6 bedrooms and 6 bathrooms, and a 25 foot vaulted ceiling was completed.
The grand new home mixes traditional craftsman style with modern and transitional for a comfortable, inviting feel while still being expansive and very impressive. High-end finishes and extreme attention to detail make this home incredibly polished and absolutely beautiful.
From the soaring ceiling in the entry and living room, with windows all the way to the peak, to a gourmet kitchen with a unique island, this home is entirely custom and tailored to the homeowners’ wants and needs. After an extensive design process including many computer-generated models of the interior and exterior, the homeowners’ decided on every detail before construction began. After fine-tuning the design, construction went smoothly and the home delivered the vision.
Photography © Avonlea Photography Studio
Armadi e Cabine Armadio american style bianchi
7
