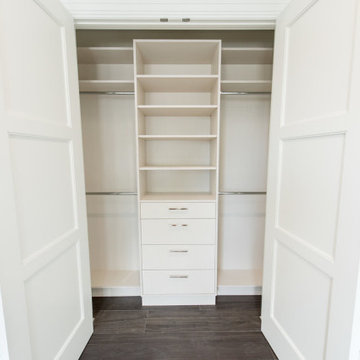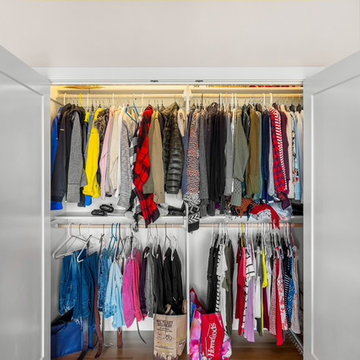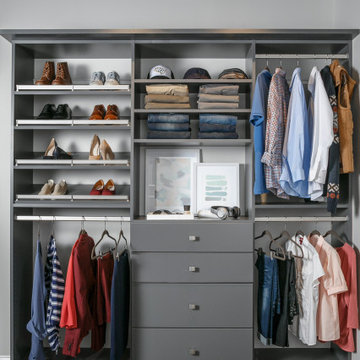Armadi e Armadi a Muro contemporanei
Filtra anche per:
Budget
Ordina per:Popolari oggi
61 - 80 di 1.824 foto
1 di 3
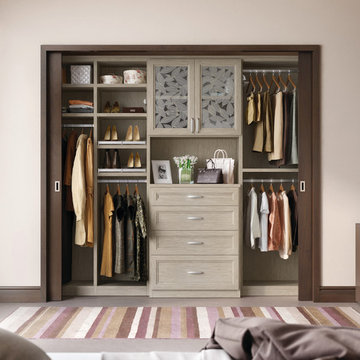
Complete with chic sliding doors, this reach-in closet reveals an elegant storage solution that maximizes space.
Foto di un armadio o armadio a muro per donna contemporaneo di medie dimensioni con ante in legno chiaro e moquette
Foto di un armadio o armadio a muro per donna contemporaneo di medie dimensioni con ante in legno chiaro e moquette
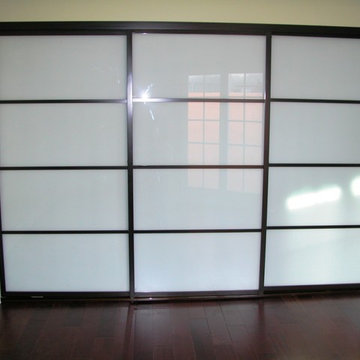
Idee per un armadio o armadio a muro unisex contemporaneo di medie dimensioni con ante lisce, parquet scuro e pavimento marrone
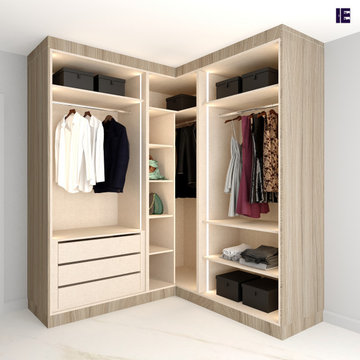
Our extensive collection of Corner Wardrobes encompasses all sorts of designs and finish imperative. If you want to try out a standard looking Black Corner Wardrobe, you can try out our hinged corner wardrobe with long handles in shorewood finish. Even though the wardrobe is small, it has all the essential storage options. The unique corner spaces can be utilised here, making it more useful. The shorewood finish will be ideal for every home, regardless of the interior.
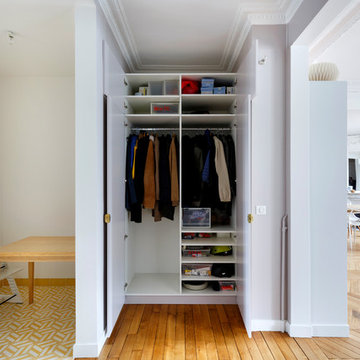
Thibault Pousset
Esempio di un piccolo armadio o armadio a muro unisex design con ante bianche e pavimento in legno massello medio
Esempio di un piccolo armadio o armadio a muro unisex design con ante bianche e pavimento in legno massello medio
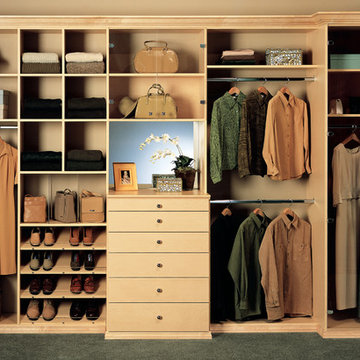
Foto di un armadio o armadio a muro unisex design di medie dimensioni con ante lisce, ante in legno chiaro e moquette
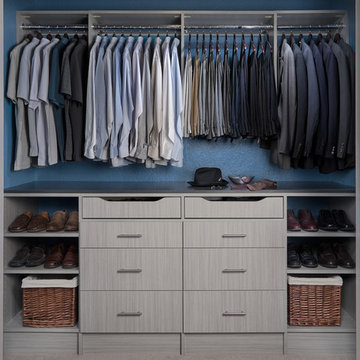
Esempio di un armadio o armadio a muro per uomo design di medie dimensioni con ante lisce, ante grigie e parquet scuro
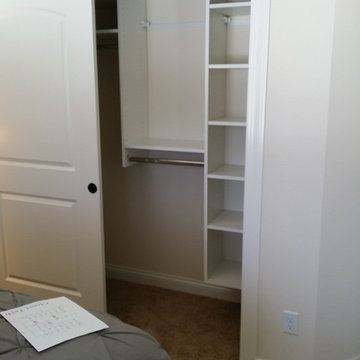
Ispirazione per un armadio o armadio a muro unisex contemporaneo di medie dimensioni con nessun'anta, ante bianche e moquette
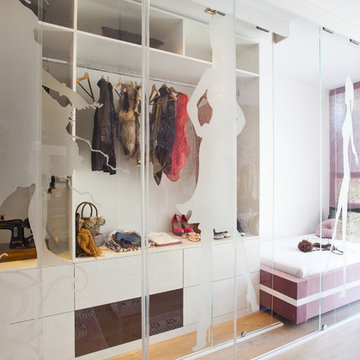
Esempio di un armadio o armadio a muro per donna design con ante di vetro e ante bianche
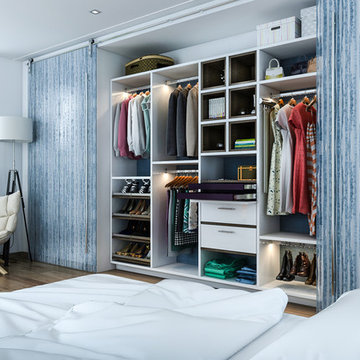
White and Chocolate Linen melamine create contrast in this reach-in closet. No back allows silk wallpaper to show through.
Idee per un armadio o armadio a muro contemporaneo
Idee per un armadio o armadio a muro contemporaneo
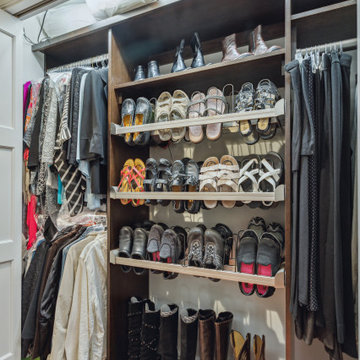
Our client purchased what had been a custom home built in 1973 on a high bank waterfront lot. They did their due diligence with respect to the septic system, well and the existing underground fuel tank but little did they know, they had purchased a house that would fit into the Three Little Pigs Story book.
The original idea was to do a thorough cosmetic remodel to bring the home up to date using all high durability/low maintenance materials and provide the homeowners with a flexible floor plan that would allow them to live in the home for as long as they chose to, not how long the home would allow them to stay safely. However, there was one structure element that had to change, the staircase.
The staircase blocked the beautiful water/mountain few from the kitchen and part of the dining room. It also bisected the second-floor master suite creating a maze of small dysfunctional rooms with a very narrow (and unsafe) top stair landing. In the process of redesigning the stairs and reviewing replacement options for the 1972 custom milled one inch thick cupped and cracked cedar siding, it was discovered that the house had no seismic support and that the dining/family room/hot tub room and been a poorly constructed addition and required significant structural reinforcement. It should be noted that it is not uncommon for this home to be subjected to 60-100 mile an hour winds and that the geographic area is in a known earthquake zone.
Once the structural engineering was complete, the redesign of the home became an open pallet. The homeowners top requests included: no additional square footage, accessibility, high durability/low maintenance materials, high performance mechanicals and appliances, water and energy efficient fixtures and equipment and improved lighting incorporated into: two master suites (one upstairs and one downstairs), a healthy kitchen (appliances that preserve fresh food nutrients and materials that minimize bacterial growth), accessible bathing and toileting, functionally designed closets and storage, a multi-purpose laundry room, an exercise room, a functionally designed home office, a catio (second floor balcony on the front of the home), with an exterior that was not just code compliant but beautiful and easy to maintain.
All of this was achieved and more. The finished project speaks for itself.
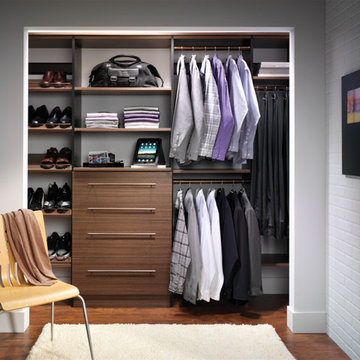
Immagine di un piccolo armadio o armadio a muro per uomo design con nessun'anta, ante in legno scuro, pavimento in legno massello medio e pavimento marrone
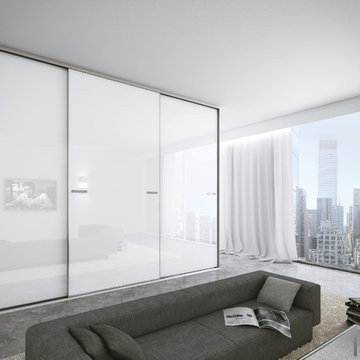
Modern Aluminium sliding doors with 5mm or 10mm visual external frame.
Minimalist look, pretty much frameless sliding doors.
Contemporary design and sleek and stylish sliding doors and wardrobes.
For more information about our products and services please call us on 02070961860 or visit www.kleiderhaus.co.uk
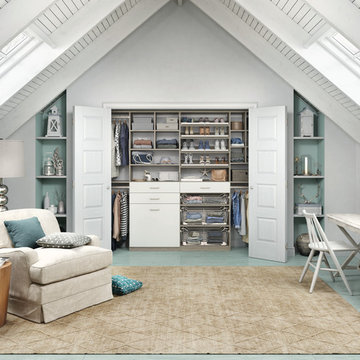
Contemporary reach-in closet achieves a light, seaside aesthetic while ensuring ample storage for clothing, shoes, and seasonal items.
Immagine di un armadio o armadio a muro unisex contemporaneo di medie dimensioni con ante lisce, ante bianche e pavimento in legno verniciato
Immagine di un armadio o armadio a muro unisex contemporaneo di medie dimensioni con ante lisce, ante bianche e pavimento in legno verniciato
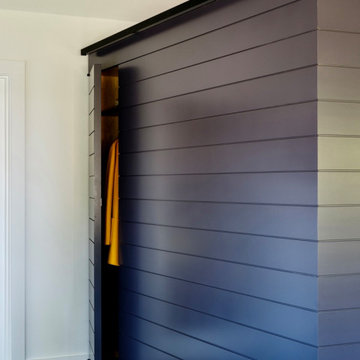
• this wall was added to create a divide between the kitchen and the terrace entry
Foto di un armadio o armadio a muro unisex minimal di medie dimensioni con ante lisce e soffitto a volta
Foto di un armadio o armadio a muro unisex minimal di medie dimensioni con ante lisce e soffitto a volta
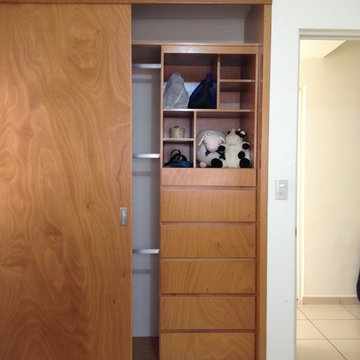
Ramiro González
Immagine di un piccolo armadio o armadio a muro unisex minimal con ante in legno scuro e pavimento con piastrelle in ceramica
Immagine di un piccolo armadio o armadio a muro unisex minimal con ante in legno scuro e pavimento con piastrelle in ceramica
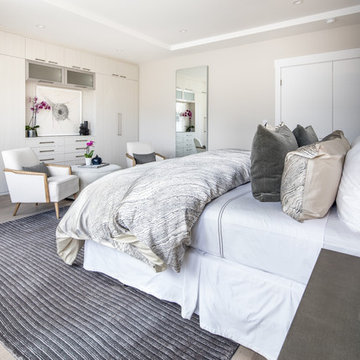
Foto di un piccolo armadio o armadio a muro unisex contemporaneo con ante lisce, ante in legno chiaro, parquet chiaro e pavimento marrone
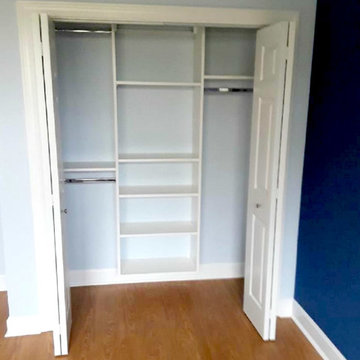
Reach in, adjustable, wall mounted closet system with polished chrome rods.
Idee per un piccolo armadio o armadio a muro unisex contemporaneo con nessun'anta e ante bianche
Idee per un piccolo armadio o armadio a muro unisex contemporaneo con nessun'anta e ante bianche
Armadi e Armadi a Muro contemporanei
4
