Angoli Studio per Bambini di medie dimensioni - Foto e idee per arredare
Filtra anche per:
Budget
Ordina per:Popolari oggi
161 - 180 di 1.828 foto
1 di 3
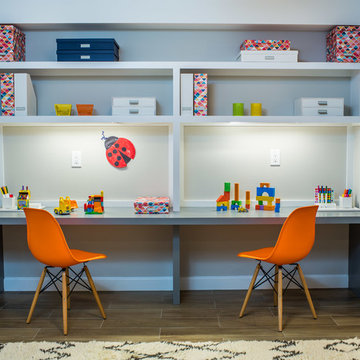
Foto di una cameretta per bambini da 4 a 10 anni minimal di medie dimensioni con pareti grigie, pavimento in gres porcellanato e pavimento marrone
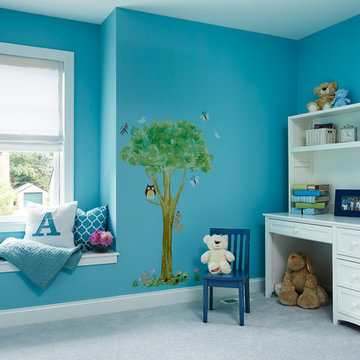
This remodel went from a tiny story-and-a-half Cape Cod, to a charming full two-story home. This is the fourth bedroom upstairs that is now being used as the kid's playroom. The walls are done in Benjamin Moore Chesapeake Blue CW-595.
Space Plans, Building Design, Interior & Exterior Finishes by Anchor Builders. Photography by Alyssa Lee Photography.
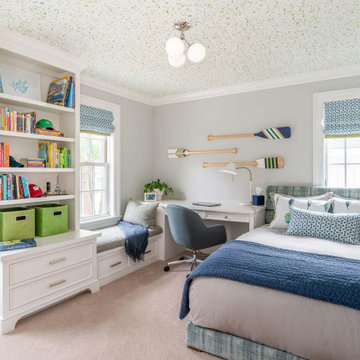
A new home can be beautiful, yet lack soul. For a family with exquisite taste, and a love of the artisan and bespoke, LiLu created a layered palette of furnishings that express each family member’s personality and values. One child, who loves Jackson Pollock, received a window seat from which to enjoy the ceiling’s lively splatter wallpaper. The other child, a young gentleman, has a navy tweed upholstered headboard and plaid club chair with leather ottoman. Elsewhere, sustainably sourced items have provenance and meaning, including a LiLu-designed powder-room vanity with marble top, a Dunes and Duchess table, Italian drapery with beautiful trimmings, Galbraith & Panel wallcoverings, and a bubble table. After working with LiLu, the family’s house has become their home.
----
Project designed by Minneapolis interior design studio LiLu Interiors. They serve the Minneapolis-St. Paul area including Wayzata, Edina, and Rochester, and they travel to the far-flung destinations that their upscale clientele own second homes in.
-----
For more about LiLu Interiors, click here: https://www.liluinteriors.com/
-----
To learn more about this project, click here:
https://www.liluinteriors.com/blog/portfolio-items/art-of-family/
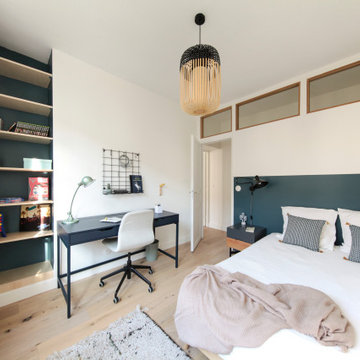
Ispirazione per una cameretta per bambini da 4 a 10 anni scandinava di medie dimensioni con pareti blu e parquet chiaro
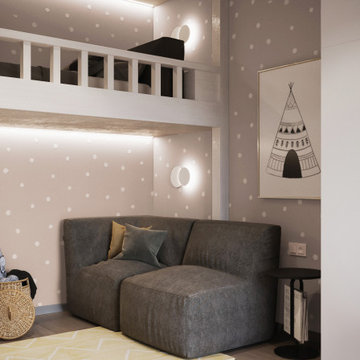
Immagine di una cameretta per bambini da 4 a 10 anni minimal di medie dimensioni con pareti beige, pavimento in legno massello medio e pavimento beige
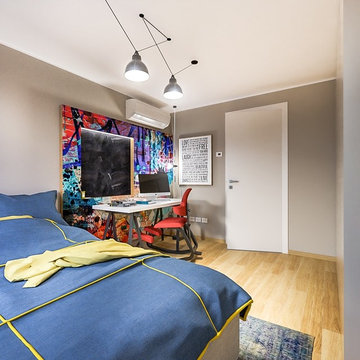
Liadesign
Ispirazione per una cameretta per bambini design di medie dimensioni con pareti beige e parquet chiaro
Ispirazione per una cameretta per bambini design di medie dimensioni con pareti beige e parquet chiaro
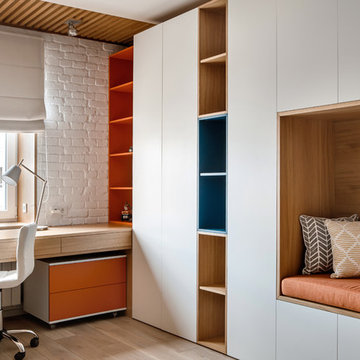
Immagine di una cameretta per bambini design di medie dimensioni con pavimento in legno massello medio, pareti bianche e pavimento beige
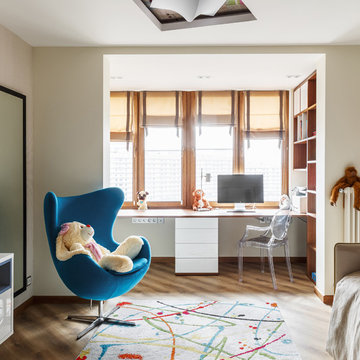
В семье двое детей: дочка 10-ти лет и 5-летний сын.Сначала родители хотели выделить детям одну комнату. Однако уже в ходе реализации проекта от этих планов отказались в пользу устройства отдельных детских для дочери и сына. Разумеется, для каждого ребенка было продумано и реализовано индивидуальное интерьерное решение, учитывающее не только пол и возраст, но также его привычки, хобби и эстетические предпочтения.
Фото: Сергей Красюк
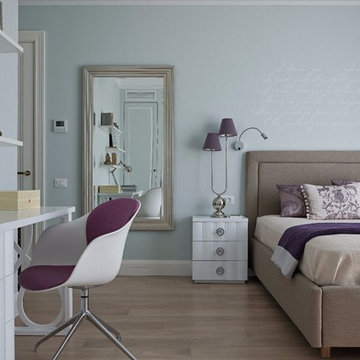
Дизайнер - Мария Мироненко. Фотограф - Владимир Ургалкин.
Ispirazione per una cameretta per bambini chic di medie dimensioni con pareti blu e parquet chiaro
Ispirazione per una cameretta per bambini chic di medie dimensioni con pareti blu e parquet chiaro
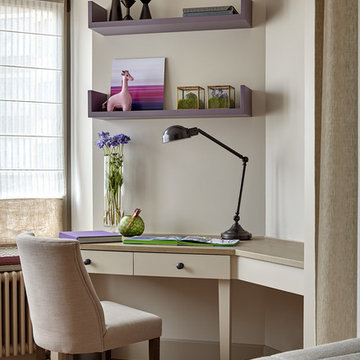
фото Сергей Ананьев
Idee per una cameretta per bambini minimal di medie dimensioni con pareti grigie e pavimento in legno massello medio
Idee per una cameretta per bambini minimal di medie dimensioni con pareti grigie e pavimento in legno massello medio
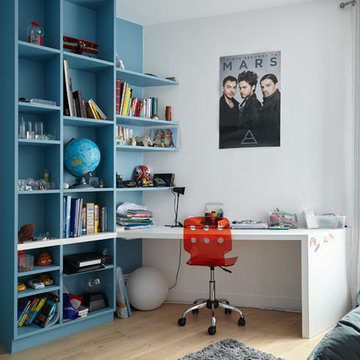
Chambre masculine présentant un mur bibliothèque et son bureau extrudé.
Idee per una cameretta per bambini design di medie dimensioni con parquet chiaro e pareti multicolore
Idee per una cameretta per bambini design di medie dimensioni con parquet chiaro e pareti multicolore

I was hired by the parents of a soon-to-be teenage girl turning 13 years-old. They wanted to remodel her bedroom from a young girls room to a teenage room. This project was a joy and a dream to work on! I got the opportunity to channel my inner child. I wanted to design a space that she would love to sleep in, entertain, hangout, do homework, and lounge in.
The first step was to interview her so that she would feel like she was a part of the process and the decision making. I asked her what was her favorite color, what was her favorite print, her favorite hobbies, if there was anything in her room she wanted to keep, and her style.
The second step was to go shopping with her and once that process started she was thrilled. One of the challenges for me was making sure I was able to give her everything she wanted. The other challenge was incorporating her favorite pattern-- zebra print. I decided to bring it into the room in small accent pieces where it was previously the dominant pattern throughout her room. The color palette went from light pink to her favorite color teal with pops of fuchsia. I wanted to make the ceiling a part of the design so I painted it a deep teal and added a beautiful teal glass and crystal chandelier to highlight it. Her room became a private oasis away from her parents where she could escape to. In the end we gave her everything she wanted.
Photography by Haigwood Studios
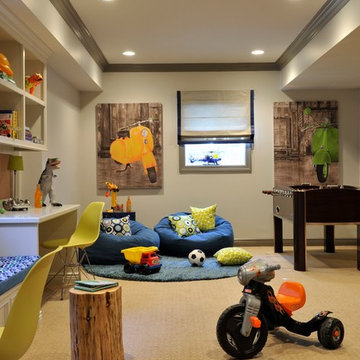
A classic, elegant master suite for the husband and wife, and a fun, sophisticated entertainment space for their family -- it was a dream project!
To turn the master suite into a luxury retreat for two young executives, we mixed rich textures with a playful, yet regal color palette of purples, grays, yellows and ivories.
For fun family gatherings, where both children and adults are encouraged to play, I envisioned a handsome billiard room and bar, inspired by the husband’s favorite pub.

Yankees fan bedroom: view toward closet. Complete remodel of bedroom included cork flooring, uplit countertops, custom built-ins with built-in cork board at desk, wall and ceiling murals, and Cascade Coil Drapery at closet door.
Photo by Bernard Andre
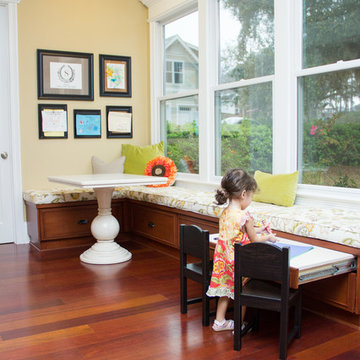
Meredith Russel of Paperwhite
Ispirazione per una cameretta per bambini da 4 a 10 anni tradizionale di medie dimensioni con pareti gialle e pavimento in legno massello medio
Ispirazione per una cameretta per bambini da 4 a 10 anni tradizionale di medie dimensioni con pareti gialle e pavimento in legno massello medio
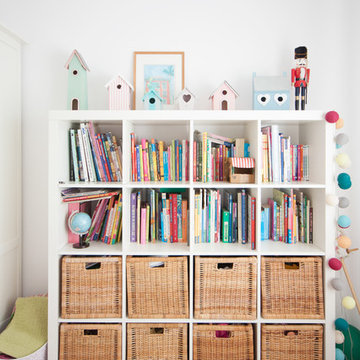
Paula Duarte Interiores
Ispirazione per una cameretta per bambini da 4 a 10 anni design di medie dimensioni con parquet chiaro, pavimento beige e pareti bianche
Ispirazione per una cameretta per bambini da 4 a 10 anni design di medie dimensioni con parquet chiaro, pavimento beige e pareti bianche
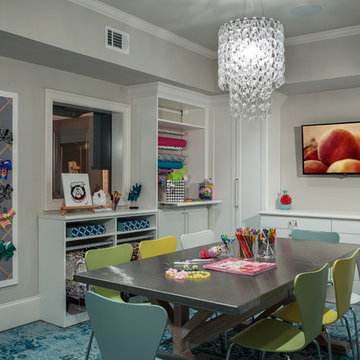
Looking towards the 2 way mirror in the craft room.
Scott Moore Photography
Foto di una cameretta per bambini tradizionale di medie dimensioni con pareti grigie e moquette
Foto di una cameretta per bambini tradizionale di medie dimensioni con pareti grigie e moquette
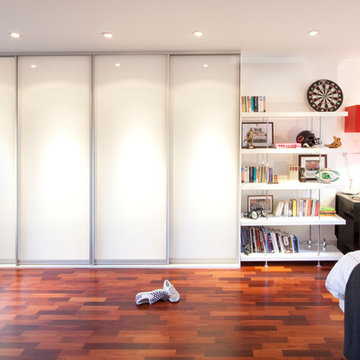
Esempio di una cameretta per bambini contemporanea di medie dimensioni con pareti bianche, parquet scuro e pavimento marrone
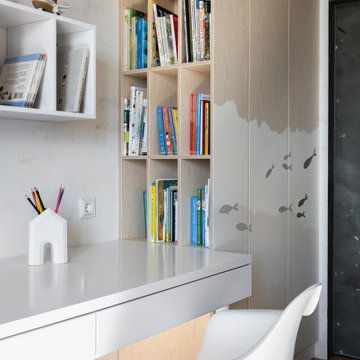
У детей большая библиотека. С торца шкафа полки для книг. На фасад выполнили роспись.
Idee per una cameretta per bambini da 4 a 10 anni scandinava di medie dimensioni con pareti bianche e pavimento in vinile
Idee per una cameretta per bambini da 4 a 10 anni scandinava di medie dimensioni con pareti bianche e pavimento in vinile
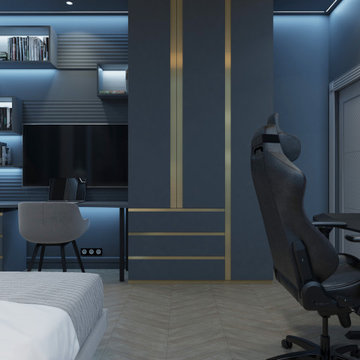
Детская комната в современном стиле. В комнате встроена дополнительная световая группа подсветки для детей. Имеется возможность управлять подсветкой с пульта, так же изменение темы света под музыку.
Angoli Studio per Bambini di medie dimensioni - Foto e idee per arredare
9