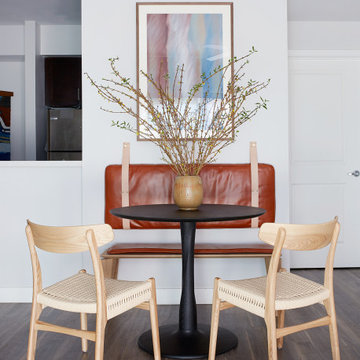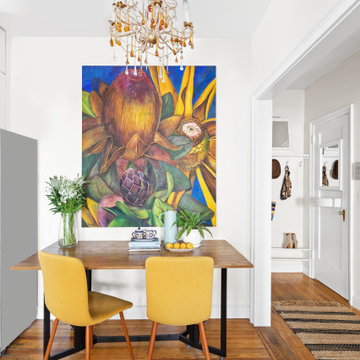Angoli Colazione - Foto e idee per arredare
Filtra anche per:
Budget
Ordina per:Popolari oggi
1 - 20 di 518 foto
1 di 3

Ispirazione per un piccolo angolo colazione eclettico con pareti beige, pavimento in legno massello medio, stufa a legna, cornice del camino in mattoni, pavimento marrone e travi a vista

Designed by Malia Schultheis and built by Tru Form Tiny. This Tiny Home features Blue stained pine for the ceiling, pine wall boards in white, custom barn door, custom steel work throughout, and modern minimalist window trim in fir. This table folds down and away.

This casita was completely renovated from floor to ceiling in preparation of Airbnb short term romantic getaways. The color palette of teal green, blue and white was brought to life with curated antiques that were stripped of their dark stain colors, collected fine linens, fine plaster wall finishes, authentic Turkish rugs, antique and custom light fixtures, original oil paintings and moorish chevron tile and Moroccan pattern choices.
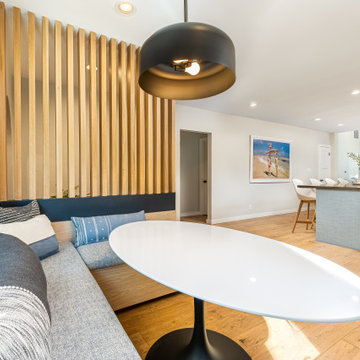
Custom built-in bench giving the dining area unlimited seats and closed storage.
JL Interiors is a LA-based creative/diverse firm that specializes in residential interiors. JL Interiors empowers homeowners to design their dream home that they can be proud of! The design isn’t just about making things beautiful; it’s also about making things work beautifully. Contact us for a free consultation Hello@JLinteriors.design _ 310.390.6849_ www.JLinteriors.design
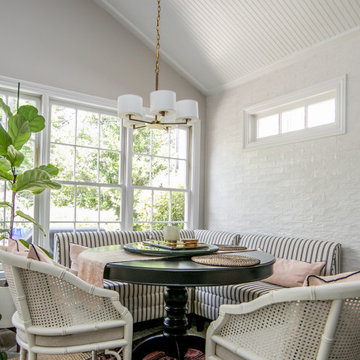
Gorgeous dining room with antique brass chandelier and fun black and white banquettes. Accent on wall with 3x8 ceramic tile provides depth and charm to this lovely room.
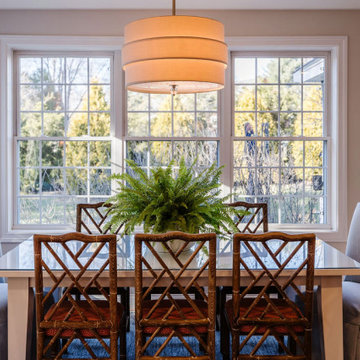
A light + bright breakfast nook went from a farmhouse look to a new coastal design. We were even able to add additional seating!
Esempio di un angolo colazione stile marino con pareti grigie e parquet chiaro
Esempio di un angolo colazione stile marino con pareti grigie e parquet chiaro
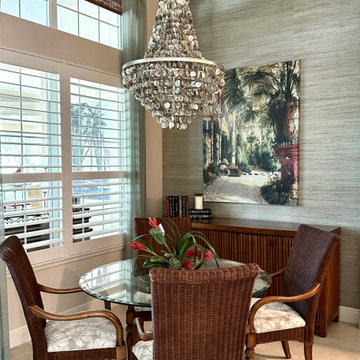
Foto di un angolo colazione tropicale di medie dimensioni con pavimento in gres porcellanato e carta da parati
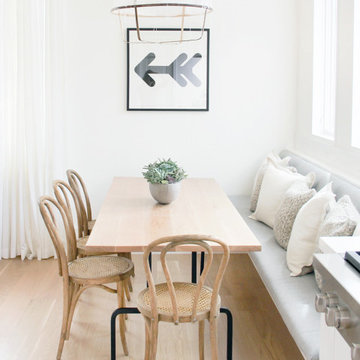
Ispirazione per un piccolo angolo colazione minimal con pareti bianche, parquet chiaro, nessun camino e pavimento marrone
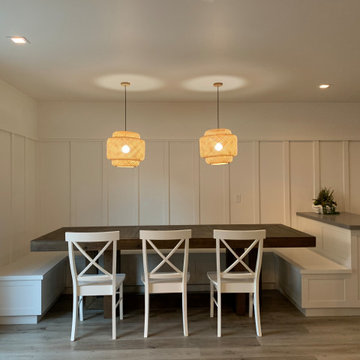
Dining room
Foto di un piccolo angolo colazione stile marino con pareti bianche, pavimento in vinile, pavimento beige e pannellatura
Foto di un piccolo angolo colazione stile marino con pareti bianche, pavimento in vinile, pavimento beige e pannellatura
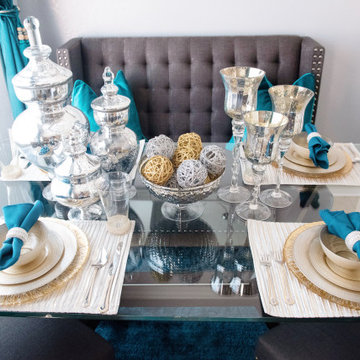
Esempio di un piccolo angolo colazione minimal con pareti grigie, pavimento in travertino, pavimento beige e soffitto ribassato
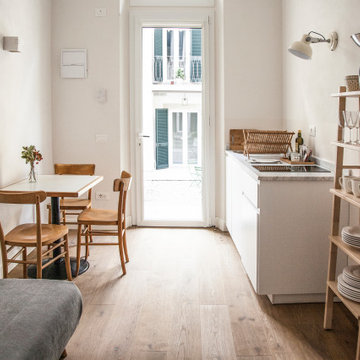
Open space con angolo cottura
Foto di un angolo colazione contemporaneo di medie dimensioni con pareti beige, pavimento in legno massello medio, pavimento marrone e soffitto ribassato
Foto di un angolo colazione contemporaneo di medie dimensioni con pareti beige, pavimento in legno massello medio, pavimento marrone e soffitto ribassato

Residential house small Eating area interior design of guest room which is designed by an architectural design studio.Fully furnished dining tables with comfortable sofa chairs., stripped window curtains, painting ,shade pendant light, garden view looks relaxing.
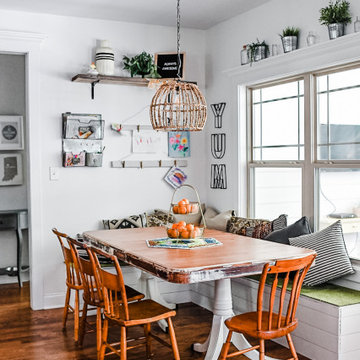
Shiplapped banquette seating, using vintage chairs and table.
Ispirazione per un angolo colazione eclettico di medie dimensioni con pareti bianche, pavimento in legno massello medio e pavimento marrone
Ispirazione per un angolo colazione eclettico di medie dimensioni con pareti bianche, pavimento in legno massello medio e pavimento marrone
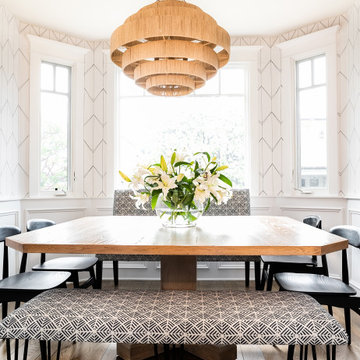
When one thing leads to another...and another...and another...
This fun family of 5 humans and one pup enlisted us to do a simple living room/dining room upgrade. Those led to updating the kitchen with some simple upgrades. (Thanks to Superior Tile and Stone) And that led to a total primary suite gut and renovation (Thanks to Verity Kitchens and Baths). When we were done, they sold their now perfect home and upgraded to the Beach Modern one a few galleries back. They might win the award for best Before/After pics in both projects! We love working with them and are happy to call them our friends.
Design by Eden LA Interiors
Photo by Kim Pritchard Photography

Dans la cuisine, une deuxième banquette permet de dissimuler un radiateur et crée un espace repas très agréable avec un décor panoramique sur les murs.

AMÉNAGEMENT D’UNE PIÈCE DE VIE
Pour ce projet, mes clients souhaitaient une ambiance douce et épurée inspirée des grands horizons maritimes avec une tonalité naturelle.
Le point de départ étant le canapé à conserver, nous avons commencé par mieux définir les espaces de vie tout en intégrant un piano et un espace lecture.
Ainsi, la salle à manger se trouve naturellement près de la cuisine qui peut être isolée par une double cloison verrière coulissante. La généreuse table en chêne est accompagnée de différentes assises en velours vert foncé. Une console marque la séparation avec le salon qui occupe tout l’espace restant. Le canapé est positionné en ilôt afin de faciliter la circulation et rendre l’espace encore plus aéré. Le piano s’appuie contre un mur entre les deux fenêtres près du coin lecture.
La cheminée gagne un insert et son manteau est mis en valeur par la couleur douce des murs et les moulures au plafond.
Les murs sont peints d’un vert pastel très doux auquel on a ajouté un sous bassement mouluré. Afin de créer une jolie perspective, le mur du fond de cette pièce en longueur est recouvert d’un papier peint effet papier déchiré évoquant tout autant la mer que des collines, pour un effet nature reprenant les couleurs du projet.
Enfin, l’ensemble est mis en lumière sans éblouir par un jeu d’appliques rondes blanches et dorées.
Crédit photos: Caroline GASCH
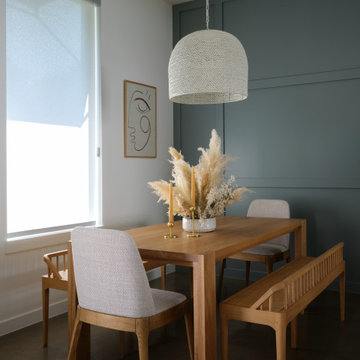
Added wood feature wall and new chandelier to builder spec home
Kitchen update in builder spec home
---
Project designed by the Atomic Ranch featured modern designers at Breathe Design Studio. From their Austin design studio, they serve an eclectic and accomplished nationwide clientele including in Palm Springs, LA, and the San Francisco Bay Area.
For more about Breathe Design Studio, see here: https://www.breathedesignstudio.com/
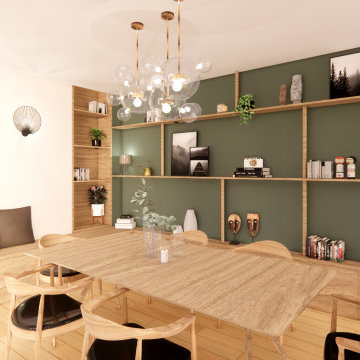
Bibliothèque filante sur mesure.
Immagine di un angolo colazione contemporaneo di medie dimensioni con pareti verdi e parquet chiaro
Immagine di un angolo colazione contemporaneo di medie dimensioni con pareti verdi e parquet chiaro
Angoli Colazione - Foto e idee per arredare
1
