Angoli Colazione con pavimento in laminato - Foto e idee per arredare
Filtra anche per:
Budget
Ordina per:Popolari oggi
21 - 40 di 64 foto
1 di 3
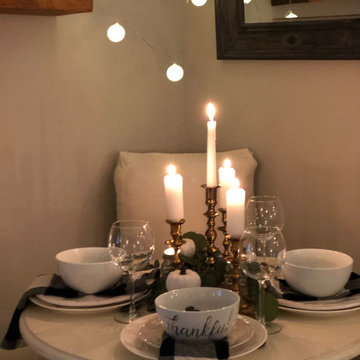
The Thanksgiving table in 2020 is cozy and elegant.
Foto di un piccolo angolo colazione country con pareti grigie, pavimento in laminato e pavimento multicolore
Foto di un piccolo angolo colazione country con pareti grigie, pavimento in laminato e pavimento multicolore
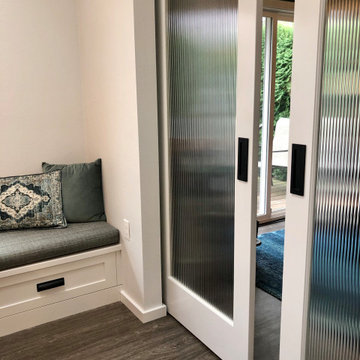
This kitchen had a decidedly 90’s feel with oak cabinets and slate flooring combined with large, awkward columns and a cramped kitchen space. We focused on the highlights of the space which were the large windows and large overhead skylights. We used rich tones, contrasting them with bright white walls, light reflecting surfaces and warm, contemporary lighting. The end result is a cozy but light filled space to savor your morning coffee or linger with family and friends around the spacious dining area.
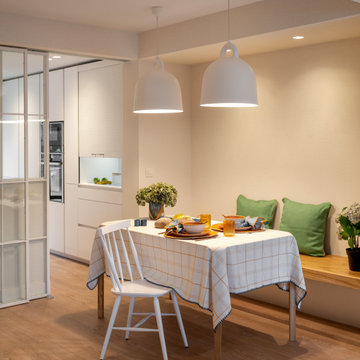
Reforma integral Sube Interiorismo www.subeinteriorismo.com
Fotografía Biderbost Photo
Foto di un angolo colazione chic di medie dimensioni con pareti beige, pavimento in laminato, nessun camino, pavimento beige e carta da parati
Foto di un angolo colazione chic di medie dimensioni con pareti beige, pavimento in laminato, nessun camino, pavimento beige e carta da parati
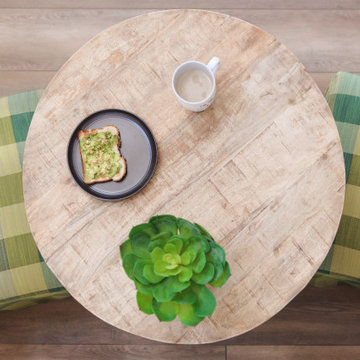
Foto di un piccolo angolo colazione design con pareti bianche, pavimento in laminato e pavimento marrone
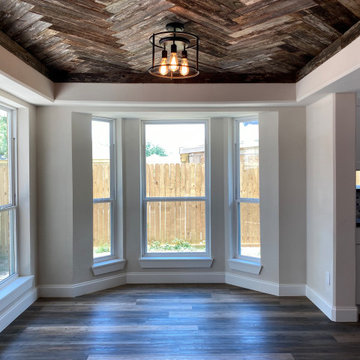
Reclaimed wood used to create this beautiful accent ceiling in the dining room. Product of our in house designers, this is a custom and unique touch that adds personality to this flip.
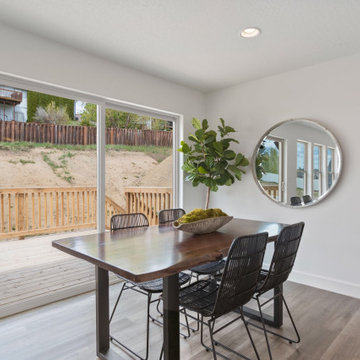
Nook
Ispirazione per un piccolo angolo colazione stile americano con pareti bianche, pavimento in laminato e pavimento grigio
Ispirazione per un piccolo angolo colazione stile americano con pareti bianche, pavimento in laminato e pavimento grigio
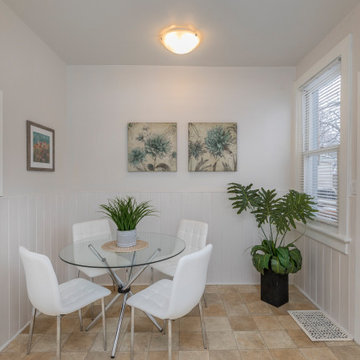
After - Dining Room
Idee per un piccolo angolo colazione design con pareti bianche, pavimento in laminato, pavimento beige e pannellatura
Idee per un piccolo angolo colazione design con pareti bianche, pavimento in laminato, pavimento beige e pannellatura
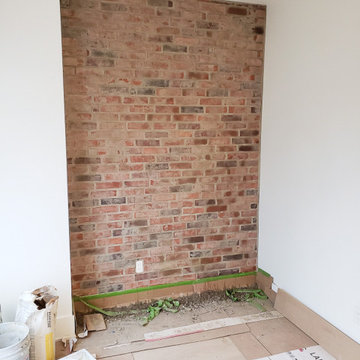
Ispirazione per un piccolo angolo colazione moderno con pareti multicolore, pavimento in laminato, pavimento beige e pareti in mattoni
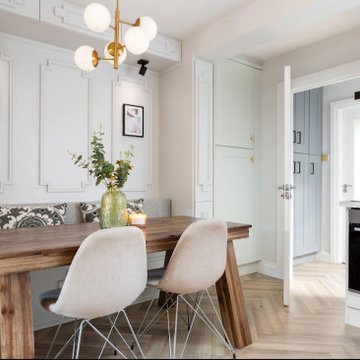
Idee per un angolo colazione minimalista di medie dimensioni con pareti beige e pavimento in laminato
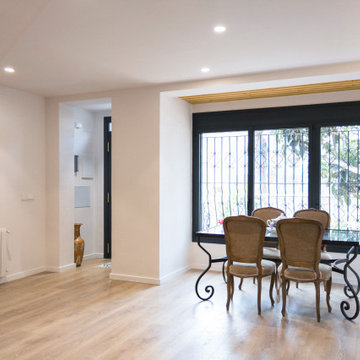
Entrada y ampliación comedor
Esempio di un angolo colazione mediterraneo di medie dimensioni con pareti bianche, pavimento in laminato, pavimento marrone e soffitto in legno
Esempio di un angolo colazione mediterraneo di medie dimensioni con pareti bianche, pavimento in laminato, pavimento marrone e soffitto in legno
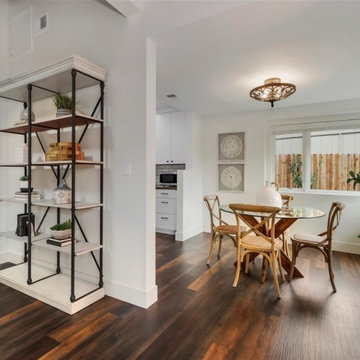
Gut renovation in Palos Verdes Estates, design and build by Bay Cities Construction. Open concept remodel, all new Pella windows & doors, and brand new clay tile roof.
breakfast nook area.
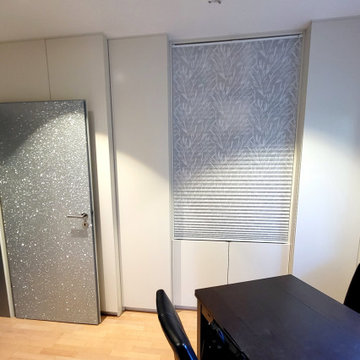
Der Stauraum wird in diesem Appartment durch einen individuellen Einbauschrank geschaffen. Genau auf die Bedürfnisse der Nutzer angepasst, ist der Schrank in unsterschiedlichen Tiefen gestaltet. Die Frontgestaltung ist durch die kleinen Versprünge lebendig und wirkt sehr klar und leicht. Ein offenes Regalelement kann mit einem Plisee verschlossen werden und sieht immer bestens aufgeräumt auf. Die vorhandene dunkle Zimmertüre wird durch eine Speziallackierung besonders aufgewertet.
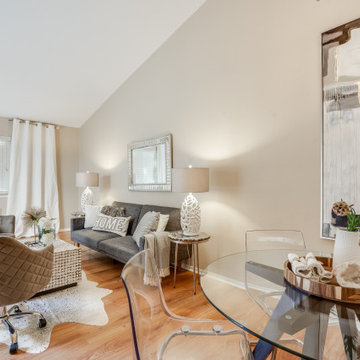
Open concept living & dining room. Dramatic and large abstract wall art over glass table and lucite chairs to open up small space.
Idee per un piccolo angolo colazione boho chic con pareti beige, pavimento in laminato, nessun camino, pavimento marrone e soffitto a volta
Idee per un piccolo angolo colazione boho chic con pareti beige, pavimento in laminato, nessun camino, pavimento marrone e soffitto a volta
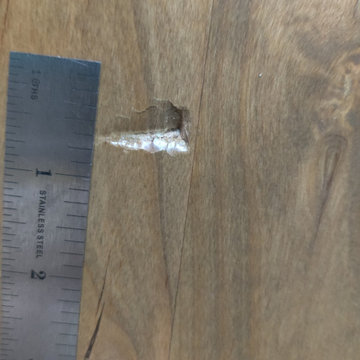
This 12 week special order alder table, built by a custom furniture builder in Arkansas, arrived damaged by the freight company. Instead of sending it back and waiting another 12 weeks for a new table, we were commissioned to repair the damage. The manufacturer had used a smoke-colored epoxy resin to fill in the knot holes in the table top, so we mimicked that by cleaning out the gouge and filling it with epoxy that matched up perfectly.
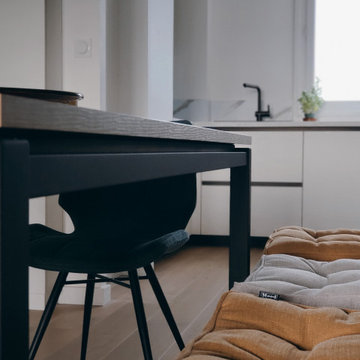
Le projet consistait à rénover un appartement en centre ville de Blagnac. La cliente souhaitait donner un cachet architectural tout en valorisant l'appartement.
L'enjeu était de caler un programme multiple dans un seul espace avec une entrée, un séjour; un coin bureau pour du télétravail, une cuisine et un coin déjeuner.
Pour cela , un meuble sur mesure a été construit et permet de marquer l'entrée tout en assurant la fonction de penderie. Ce meuble fait le lien avec le coin déjeuner et devient ensuite un bureau tourné vers le séjour.
La cliente est issue d'une famille de vignerons, la cuisine a été entièrement repensée avec une niche permettant d'accueillir les bouteilles du vignoble familial.
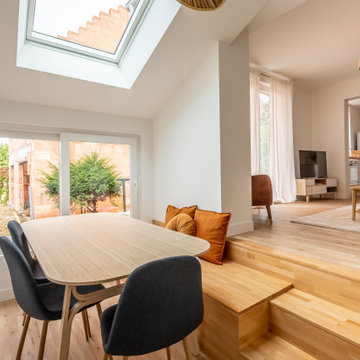
Ispirazione per un piccolo angolo colazione con pareti blu, pavimento in laminato e nessun camino
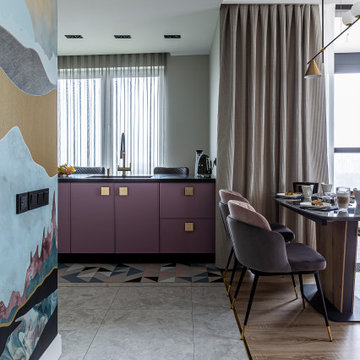
Коврик из плитки FUTURA фабрики 41zero42
Esempio di un angolo colazione contemporaneo di medie dimensioni con pareti beige, pavimento in laminato e pavimento beige
Esempio di un angolo colazione contemporaneo di medie dimensioni con pareti beige, pavimento in laminato e pavimento beige
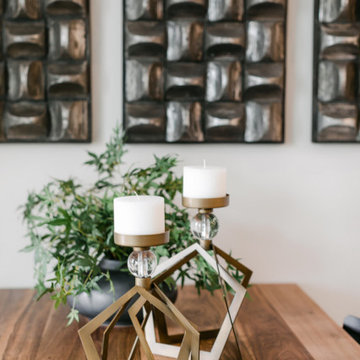
When a bachelor who travels a lot for work moves into a condo, he wants a cool and comfortable retreat to come home to.
Foto di un piccolo angolo colazione moderno con pareti bianche, pavimento in laminato, nessun camino e pavimento marrone
Foto di un piccolo angolo colazione moderno con pareti bianche, pavimento in laminato, nessun camino e pavimento marrone
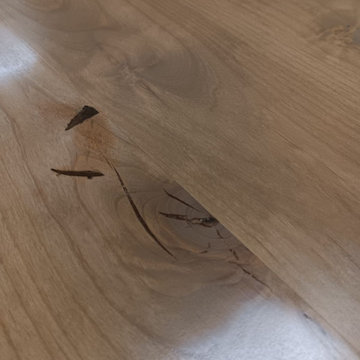
This 12 week special order alder table, built by a custom furniture builder in Arkansas, arrived at its new home damaged by the freight company. Instead of sending it back and waiting another 12 weeks for a new table, we were commissioned to repair the damage. The manufacturer had used a smoke-colored epoxy resin to fill in the knot holes in the table top, so we mimicked that by cleaning out the gouge and filling it with epoxy that matched up perfectly.
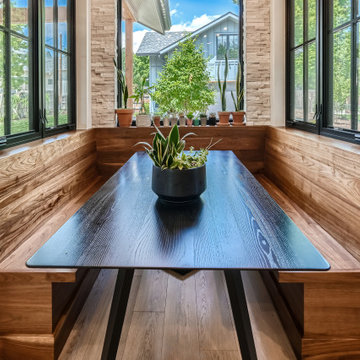
Rodwin Architecture & Skycastle Homes
Location: Louisville, Colorado, USA
This 3,800 sf. modern farmhouse on Roosevelt Ave. in Louisville is lovingly called "Teddy Homesevelt" (AKA “The Ted”) by its owners. The ground floor is a simple, sunny open concept plan revolving around a gourmet kitchen, featuring a large island with a waterfall edge counter. The dining room is anchored by a bespoke Walnut, stone and raw steel dining room storage and display wall. The Great room is perfect for indoor/outdoor entertaining, and flows out to a large covered porch and firepit.
The homeowner’s love their photogenic pooch and the custom dog wash station in the mudroom makes it a delight to take care of her. In the basement there’s a state-of-the art media room, starring a uniquely stunning celestial ceiling and perfectly tuned acoustics. The rest of the basement includes a modern glass wine room, a large family room and a giant stepped window well to bring the daylight in.
The Ted includes two home offices: one sunny study by the foyer and a second larger one that doubles as a guest suite in the ADU above the detached garage.
The home is filled with custom touches: the wide plank White Oak floors merge artfully with the octagonal slate tile in the mudroom; the fireplace mantel and the Great Room’s center support column are both raw steel I-beams; beautiful Doug Fir solid timbers define the welcoming traditional front porch and delineate the main social spaces; and a cozy built-in Walnut breakfast booth is the perfect spot for a Sunday morning cup of coffee.
The two-story custom floating tread stair wraps sinuously around a signature chandelier, and is flooded with light from the giant windows. It arrives on the second floor at a covered front balcony overlooking a beautiful public park. The master bedroom features a fireplace, coffered ceilings, and its own private balcony. Each of the 3-1/2 bathrooms feature gorgeous finishes, but none shines like the master bathroom. With a vaulted ceiling, a stunningly tiled floor, a clean modern floating double vanity, and a glass enclosed “wet room” for the tub and shower, this room is a private spa paradise.
This near Net-Zero home also features a robust energy-efficiency package with a large solar PV array on the roof, a tight envelope, Energy Star windows, electric heat-pump HVAC and EV car chargers.
Angoli Colazione con pavimento in laminato - Foto e idee per arredare
2