Angoli Colazione con pareti beige - Foto e idee per arredare
Filtra anche per:
Budget
Ordina per:Popolari oggi
101 - 120 di 340 foto
1 di 3
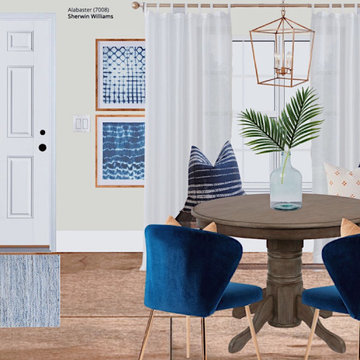
This is a concept board for a navy blue and gold breakfast nook. This nook has bench seating along the walls and two accent chairs.
Idee per un piccolo angolo colazione moderno con pareti beige, parquet chiaro, nessun camino e pavimento marrone
Idee per un piccolo angolo colazione moderno con pareti beige, parquet chiaro, nessun camino e pavimento marrone
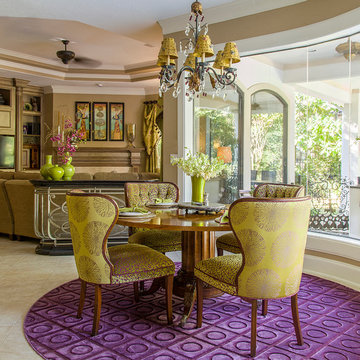
Bold colors brought in through custom upholstery, custom window treatments, rugs, and accessories bring a playful & spunky life to this breakfast and family room.
Photo Credit: Daniel Angulo www.danielangulo.com
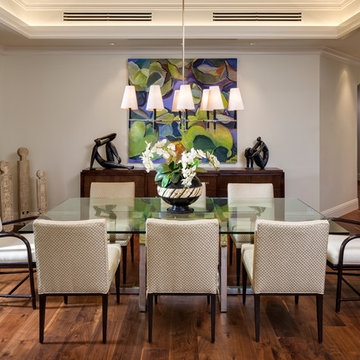
Esempio di un grande angolo colazione classico con pareti beige, parquet scuro, pavimento marrone e nessun camino
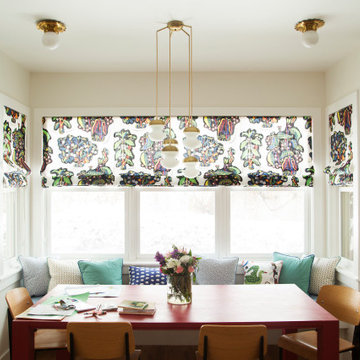
Ispirazione per un angolo colazione di medie dimensioni con pareti beige, parquet chiaro e pavimento beige
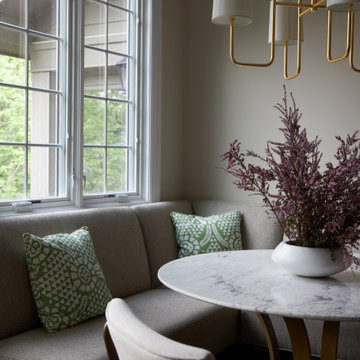
Download our free ebook, Creating the Ideal Kitchen. DOWNLOAD NOW
As with most projects, it all started with the kitchen layout. The home owners came to us wanting to upgrade their kitchen and overall aesthetic in their suburban home, with a combination of fresh paint, updated finishes, and improved flow for more ease when doing everyday activities.
A monochromatic, earth-toned palette left the kitchen feeling uninspired. It lacked the brightness they wanted from their space. An eat-in table underutilized the available square footage. The butler’s pantry was out of the way and hard to access, and the dining room felt detached from the kitchen.
Lead Designer, Stephanie Cole, saw an improved layout for the spaces that were no longer working for this family. By eliminating an existing wall between the kitchen and dining room, and relocating the bar area to the dining room, we opened up the kitchen, providing all the space we needed to create a dreamy and functional layout. A new perimeter configuration promoted circulation while also making space for a large and functional island loaded with seating – a must for any family. Because an island that isn’t big enough for everyone (and a few more) is a recipe for disaster. The light white cabinetry is fresh and contrasts with the deeper tones in the wood flooring, creating a modern aesthetic that is elevated, yet approachable for everyday living.
With better flow as the overarching goal, we made some structural changes too. To remove a bottleneck in the entryway, we angled one of the dining room walls to create more natural separation between rooms and facilitate ease of movement throughout the large space.
At The Kitchen Studio, we believe a well-designed kitchen uses every square inch to the fullest. By starting from scratch, it was possible to rethink the entire kitchen layout and design the space according to how it is used, because the kitchen shouldn’t make it harder to feed the family. A new location for the existing range, flanked by a new column refrigerator and freezer on each side, worked to anchor the space. The very large and very spacious island (a dream island if we do say so ourselves) now houses the primary sink and provides ample space for food prep and family gathering.
The new kitchen table and coordinating banquette seating provide a cozy nook for quick breakfasts before school or work, and evening homework sessions. Elegant gold details catch the natural light, elevating the aesthetic.
The dining room was transformed into one of this client’s favorite spaces and we couldn’t agree more. We saw an opportunity to give the dining room a more distinguished identity by closing off the entrance from the foyer. The relocated wet bar enhances the sophisticated vibe of this gathering space, complete with beautiful antique mirror tiles and open shelving encased by moody built-in cabinets.
Updated furnishings add warmth. A rich walnut table is paired with custom chairs in a muted coral fabric. The large, transitional chandelier grounds the room, pairing beautifully with the gold finishes prevalent in the faucet and cabinet hardware. Linen-inspired wallpaper and cream-toned window treatments add to the glamorous feel of this entertainment space.
There is no way around it. The laundry room was cramped. The large washer and dryer blocked access to the sink and left little room for the space to serve its other essential function – as a mudroom. Because we reworked the kitchen layout to create more space overall, we could rethink the mudroom too – an essential for any busy family. The first step was moving the washer and dryer to an existing area on the second floor, where most of the family’s laundry lives (no one wants to carry laundry up and down the stairs if they don’t have to anyway). This is a more functional solution and opened up the space for all the mudroom necessities – including the existing kitchen refrigerator, loads of built-in cubbies, and a bench.
It’s hard to not fall in love with every detail of a new space, especially when it serves your day-to-day life. But that doesn’t mean the clients didn’t have their favorite features they use on the daily. This remodel was focused largely on function with a new kitchen layout. And it’s the functional features that have the biggest impact. The large island provides much needed workspace in the kitchen and is a spot where everyone gathers together – it grounds the space and the family. And the custom counter stools are the icing on the cake. The nearby mudroom has everything their previous space was lacking – ample storage, space for everyone’s essentials, and the beloved cement floor tiles that are both durable and artistic.
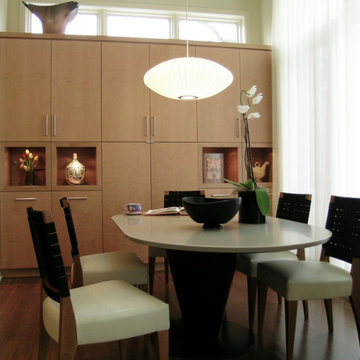
Idee per un angolo colazione classico con pareti beige, pavimento in legno massello medio e pavimento marrone
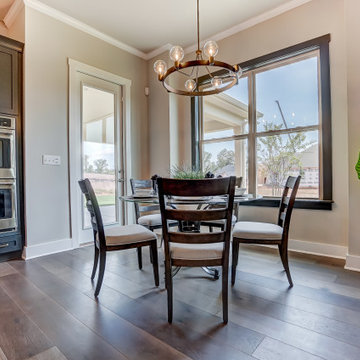
An open morning room in Charlotte with wide plank hardwood floors and transitional decor.
Foto di un angolo colazione chic di medie dimensioni con pareti beige e parquet scuro
Foto di un angolo colazione chic di medie dimensioni con pareti beige e parquet scuro
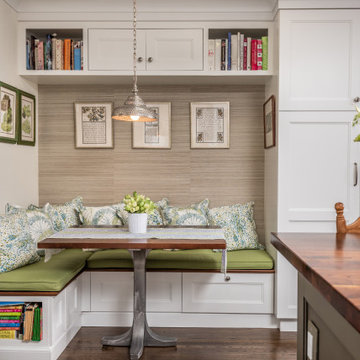
Idee per un ampio angolo colazione chic con pavimento in legno massello medio, pavimento marrone, pareti beige e carta da parati
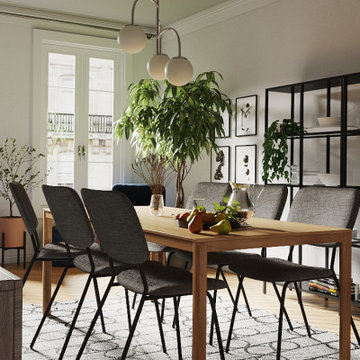
Immagine di un piccolo angolo colazione nordico con pareti beige, pavimento in legno massello medio, pavimento beige, soffitto in carta da parati e carta da parati
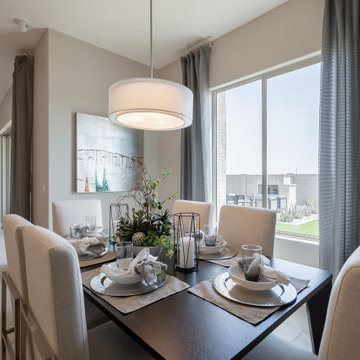
Esempio di un angolo colazione design di medie dimensioni con pareti beige, parquet chiaro e pavimento beige
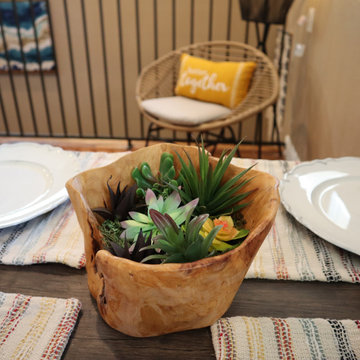
Austin's Casa Azul is the the spot for all things happy.
This AirBnb remodel it is joyful, hip and functional. I was hired to design, procure and set up this one bedroom private apartment, an Austin jewel nestled in Windsor Park.
The bedroom, living room and dining space are furnished in bold colors and fun and eclectic style with a nod to Moroccan vibes.
Take time to relax in the private outdoor area designated to you and your guest. We painted the fence a bright happy color and faced it with a colorful mural, making the space bright and fun. Chair lounge chairs, fire pit, café lights and grill finish the space making it party ready. Herb garden, succulent arrangement and fun, colorful metal art and décor add pops of color and interest.
Casa Azul is ready for your stay.
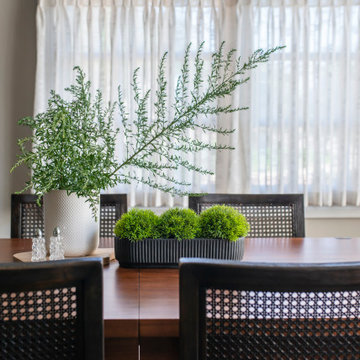
Foto di un angolo colazione classico di medie dimensioni con pareti beige, pavimento in legno massello medio, nessun camino e pavimento marrone
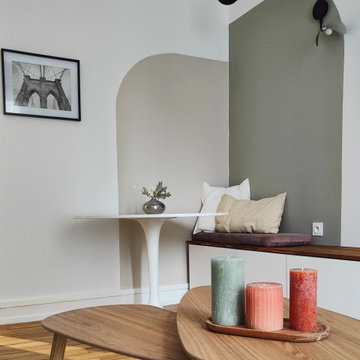
Le coin repas a été délimité par des arches aux couleurs douces (grège et vert bourrache). Le meuble TV se prolonge pour former une banquette gain de place et une table ronde facilite la circulation.
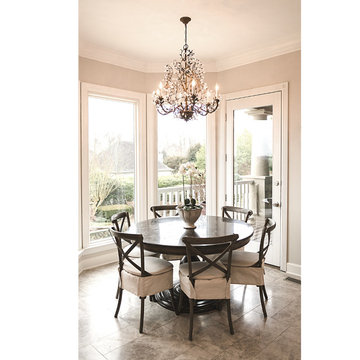
I love mixing styles and this chandelier is the perfect compliment to the round marble top table and simple slipcovered chairs.
Foto di un grande angolo colazione classico con pareti beige, pavimento in marmo e pavimento beige
Foto di un grande angolo colazione classico con pareti beige, pavimento in marmo e pavimento beige
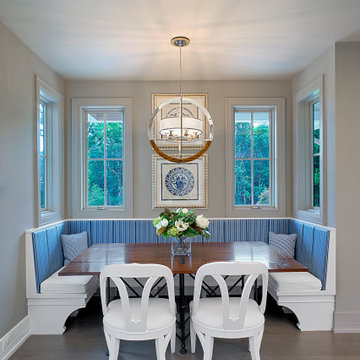
Idee per un angolo colazione country con pareti beige, pavimento in legno massello medio e pavimento marrone
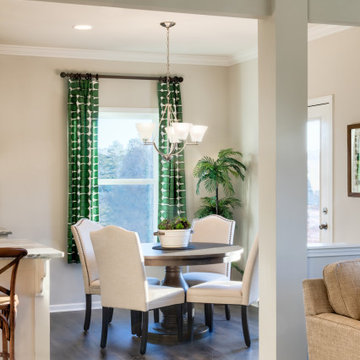
This is the Dining Room in our Riley 2912 Transitional plan. This is a model home at our Sutter’s Mill location in Troutman, NC.
Esempio di un angolo colazione classico di medie dimensioni con pareti beige, pavimento in laminato e pavimento grigio
Esempio di un angolo colazione classico di medie dimensioni con pareti beige, pavimento in laminato e pavimento grigio
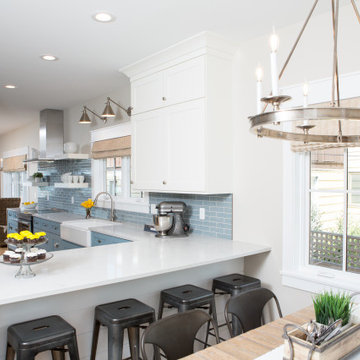
Esempio di un piccolo angolo colazione con pareti beige, parquet chiaro e pavimento beige
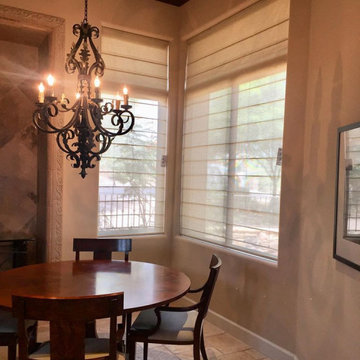
In complimenting the homeowner's Southwestern dining room, we recommended Silhouette® shades. These style of shades offer a variety of colors to choose from and fabrics include options of translucent, opaque, and semi-sheer to compliment the variety in shades of beige and browns.
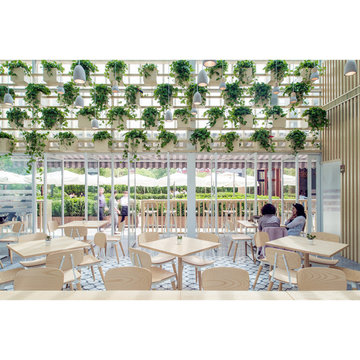
Cafe 27 is a puts all of its energy into healthy living and eating. As such it was important to reinforce sustainable building practices convey Cafe 27's high standard for fresh, healthy and quality ingredients in their offerings through the architecture.
The cafe is retrofit of an existing glass greenhouse structure. As a result the new cafe was imagined as an inside-out garden pavilion; wherein all the elements of a garden pavilion were placed inside a passively controlled greenhouse that connects with its surroundings.
A number of elements simultaneously defined the architectural expression and interior environmental experience. A green-wall passively purifies Beijing's polluted air as it makes its way inside. A massive ceramic bar with pastry display anchors the interior seating arrangement. Combined with the terrazzo flooring, it creates a thermal mass that gradually and passively heats the space in the winter. In the summer the exterior wood trellis shades the glass structure reducing undesirable heat gain, while diffusing direct sunlight to create a thermally comfortable and optically dramatic space inside. Completing the interior, a pixilated hut-like elevation clad in Ash batons provides acoustic baffling while housing a pastry kitchen (visible through a large glass pane), the mechanical system, the public restrooms and dry storage. Finally, the interior and exterior are connected through a series pivoting doors further blurring the boundary between the indoor and outdoor experience of the cafe.
These ecologically sound devices not only reduced the carbon footprint of the cafe but also enhanced the experience of being in a garden-like interior. All the while the shed-like form clad in natural materials with hanging gardens provides a strong identity for the Cafe 27 flagship.
AWARDS
Restaurant & Bar Design Awards | London
A&D Trophy Awards | Hong Kong
PUBLISHED
Mercedes Benz Beijing City Guide
Dezeen | London
Cafe Plus | Images Publishers, Australia
Interiors | Seoul
KNSTRCT | New York
Inhabitat | San Francisco
Architectural Digest | Beijing
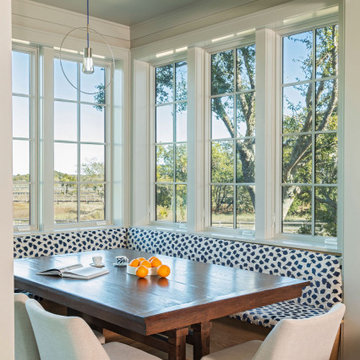
Foto di un grande angolo colazione minimalista con pareti beige, parquet chiaro e pavimento marrone
Angoli Colazione con pareti beige - Foto e idee per arredare
6