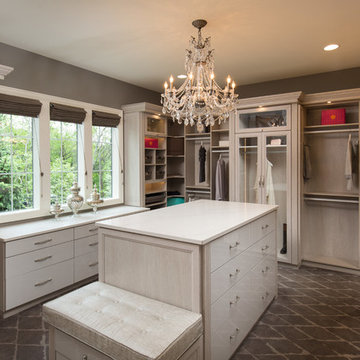Ampie Cabine Armadio
Filtra anche per:
Budget
Ordina per:Popolari oggi
101 - 120 di 1.901 foto
1 di 3
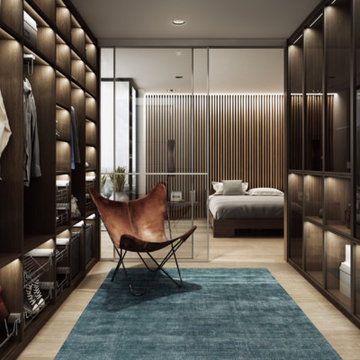
Komandor Düsseldorf
Begehbarer Kleiderschrank zwischen Schlaf- und Wohnraum.
Dezent beleuchtet in Brauntönen sorgt der Schrank für eine aufgeräumte und wohnliche Ausstrahlung. Rechts sorgen transparente Drehtüren für zusätzlichen Staubschutz, links in der offenen Variante wurden viele ausziehbare Schrankaccessoires eingesetzt.
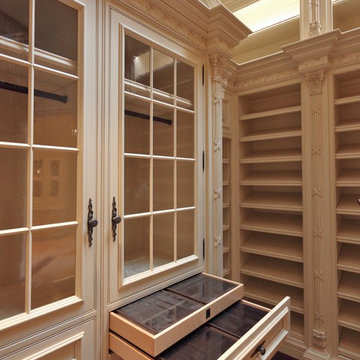
Keith Gegg
Immagine di un'ampia cabina armadio per donna tradizionale con parquet scuro
Immagine di un'ampia cabina armadio per donna tradizionale con parquet scuro
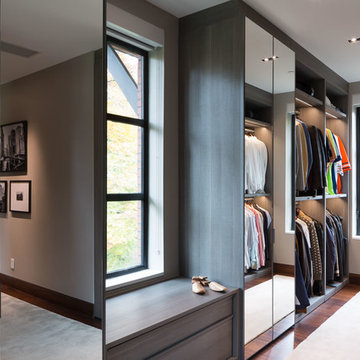
poliformdc.com
Esempio di un'ampia cabina armadio per uomo minimal con ante lisce, ante in legno scuro, moquette e pavimento beige
Esempio di un'ampia cabina armadio per uomo minimal con ante lisce, ante in legno scuro, moquette e pavimento beige
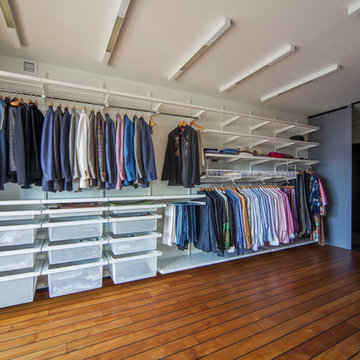
Гардеробная комната для молодого мужчины - порядок "в танковых войсках"! Все развешено по цвету, с утра несложно выбрать рубашку "по настроению", вдобавок все проветривается)
Справа видно выгороженную постирочную с сушилкой.
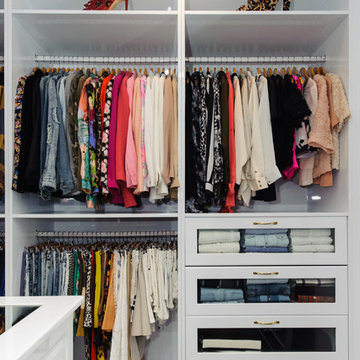
All the summer outer wear pieces are housed together, and all the draws are organised and the clothing is folded & colour blocked with precision.
It is now a very easy wardrobe that is easy to maintain.
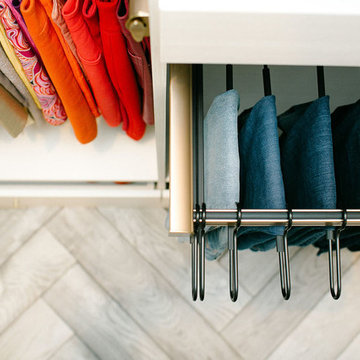
Foto di un'ampia cabina armadio unisex chic con ante lisce, ante bianche, pavimento in legno massello medio e pavimento grigio
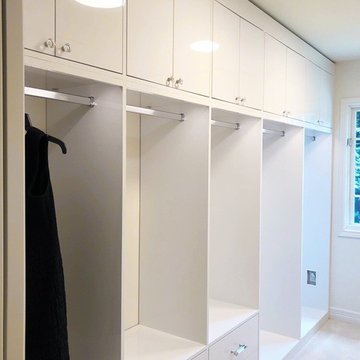
Esempio di un'ampia cabina armadio per donna moderna con ante lisce, ante bianche, moquette e pavimento bianco
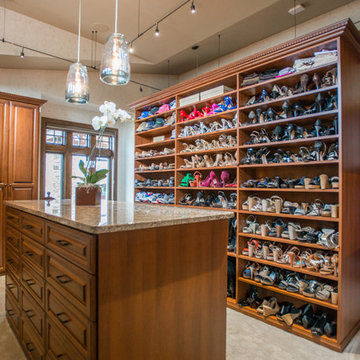
This beautiful closet is part of a new construction build with Comito Building and Design. The room is approx 16' x 16' with ceiling over 14' in some areas. This allowed us to do triple hang with pull down rods to maximize storage. We created a "showcase" for treasured items in a lighted cabinet with glass doors and glass shelves. Even CInderella couldn't have asked more from her Prince Charming!
Photographed by Libbie Martin
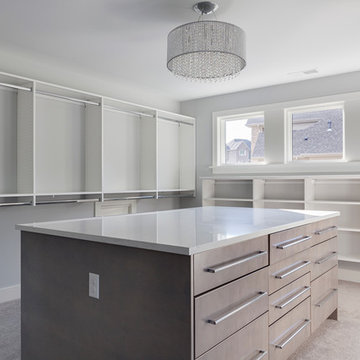
David Bryce
Ispirazione per un'ampia cabina armadio unisex minimal con ante lisce, ante grigie e moquette
Ispirazione per un'ampia cabina armadio unisex minimal con ante lisce, ante grigie e moquette
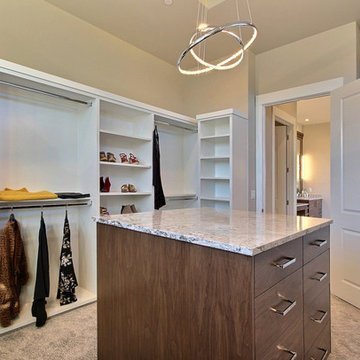
Named for its poise and position, this home's prominence on Dawson's Ridge corresponds to Crown Point on the southern side of the Columbia River. Far reaching vistas, breath-taking natural splendor and an endless horizon surround these walls with a sense of home only the Pacific Northwest can provide. Welcome to The River's Point.
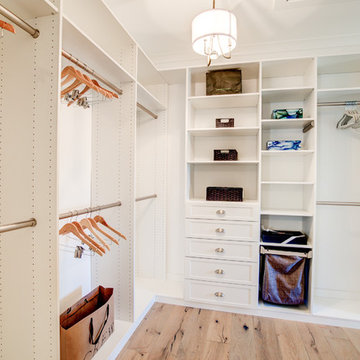
The master closet in the Potomac has 2 entryways connecting to the master bath and the master bedroom! The custom shelving units were provided by Closet Factory!
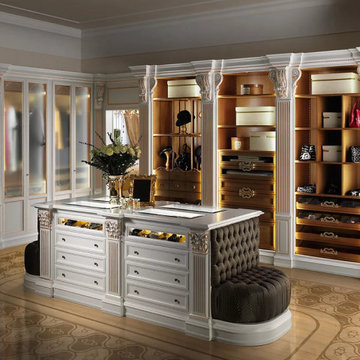
Refined and elegant, in their white golden style, our Roma bespoke wooden wardrobes offer many combinations to always keep your clothes tidy.
The white structure alternates with the light walnut of the shelves and drawers and gives the whole closet a harmonious touch of elegance.
The central island offers even more space to put all your accessories and it comes with a comfortable and soft armchair.
The sliding panels that cover other storage compartments and a large mirror are further details that make these closets into temples for your clothes.
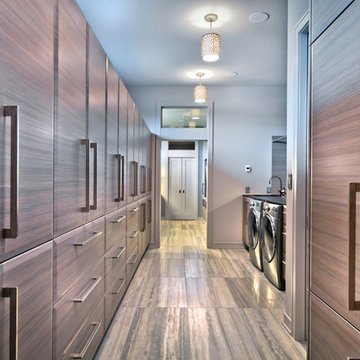
Gilbertson Photography
Ispirazione per un'ampia cabina armadio unisex design con ante lisce, ante grigie, pavimento in travertino e pavimento grigio
Ispirazione per un'ampia cabina armadio unisex design con ante lisce, ante grigie, pavimento in travertino e pavimento grigio
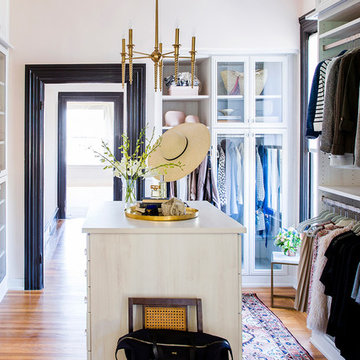
The soft-close drawers feel incredibly luxurious and well-made. The tempered glass doors that help break up the space in a visually interesting way (and hide clutter). The acrylic dividers that keep sweaters stacked and separated. The finish is Aspen, which makes the room look luminous.
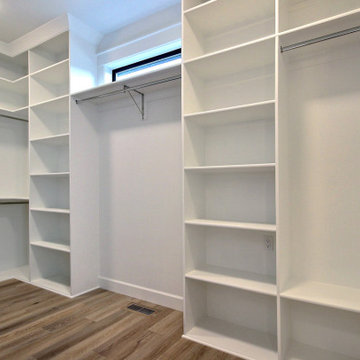
This Beautiful Multi-Story Modern Farmhouse Features a Master On The Main & A Split-Bedroom Layout • 5 Bedrooms • 4 Full Bathrooms • 1 Powder Room • 3 Car Garage • Vaulted Ceilings • Den • Large Bonus Room w/ Wet Bar • 2 Laundry Rooms • So Much More!
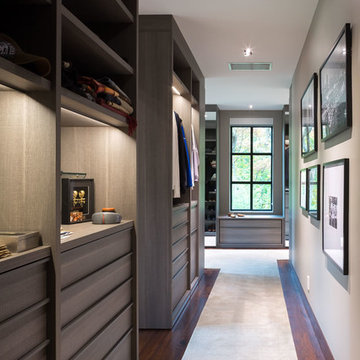
poliformdc.com
Foto di un'ampia cabina armadio per uomo minimal con ante lisce, ante in legno scuro, moquette e pavimento beige
Foto di un'ampia cabina armadio per uomo minimal con ante lisce, ante in legno scuro, moquette e pavimento beige
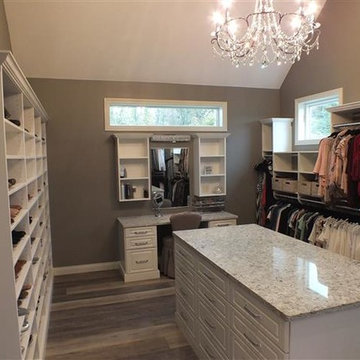
This expansive luxury closet has a very large storage island, built in make up vanity, storage for hundreds of shoes, tall hanging, medium hanging, closed storage and a hutch. Lots of natural light, vaulted ceiling and a magnificent chandelier finish it off
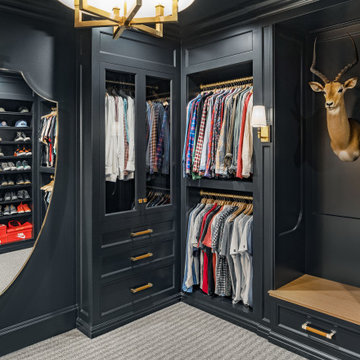
Custom inset cabinetry in this stunning closet adds to the moody, masculine vibe of the space. By adding drawers, custom lighting and open rod storage, this closet is sheer luxury.
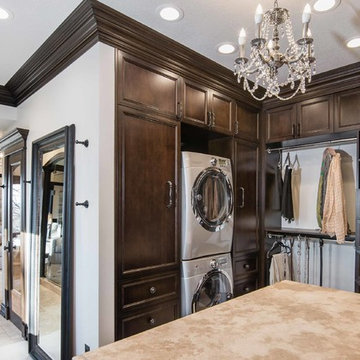
An elegant master closet with travertine counters and chandelier. Amenities include a hidden ironing board and stackable washer and dryer.
Esempio di un'ampia cabina armadio unisex chic con ante in legno bruno e moquette
Esempio di un'ampia cabina armadio unisex chic con ante in legno bruno e moquette
Ampie Cabine Armadio
6
